Bathroom Design Ideas with Black Walls and White Walls
Refine by:
Budget
Sort by:Popular Today
161 - 180 of 210,331 photos
Item 1 of 3
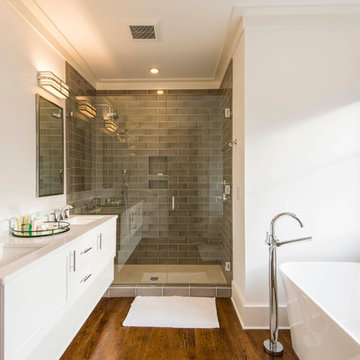
Design ideas for a mid-sized transitional master bathroom in Charleston with shaker cabinets, white cabinets, a freestanding tub, an alcove shower, gray tile, white walls, medium hardwood floors, an undermount sink, porcelain tile, engineered quartz benchtops, a hinged shower door and white benchtops.
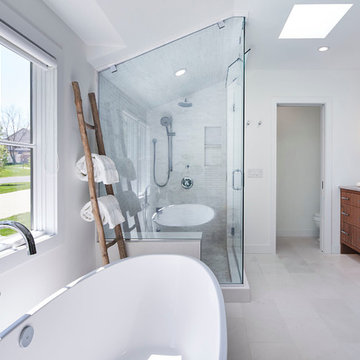
Martha O'Hara Interiors, Interior Design & Photo Styling | Corey Gaffer, Photography | Please Note: All “related,” “similar,” and “sponsored” products tagged or listed by Houzz are not actual products pictured. They have not been approved by Martha O’Hara Interiors nor any of the professionals credited. For information about our work, please contact design@oharainteriors.com.
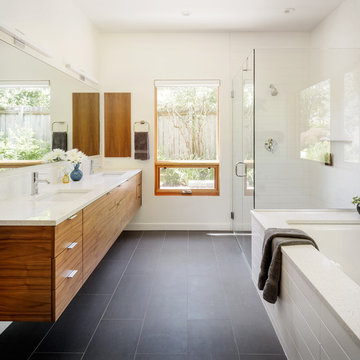
Photo Credits: Aaron Leitz
Photo of a large contemporary master bathroom in Portland with a hinged shower door, flat-panel cabinets, an undermount tub, white tile, white walls, an undermount sink, grey floor, white benchtops, a corner shower, ceramic tile, porcelain floors and engineered quartz benchtops.
Photo of a large contemporary master bathroom in Portland with a hinged shower door, flat-panel cabinets, an undermount tub, white tile, white walls, an undermount sink, grey floor, white benchtops, a corner shower, ceramic tile, porcelain floors and engineered quartz benchtops.
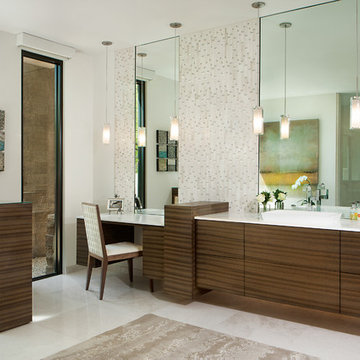
Inspiration for a large contemporary master bathroom in Phoenix with flat-panel cabinets, medium wood cabinets, white walls, a vessel sink, beige tile, matchstick tile, engineered quartz benchtops, a freestanding tub, a curbless shower, a one-piece toilet, marble floors, white floor and an open shower.
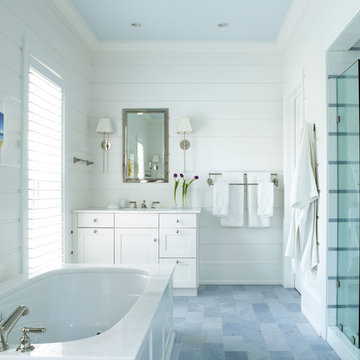
Mid-sized beach style master bathroom in Miami with shaker cabinets, white cabinets, an alcove shower, white walls, an undermount tub and an open shower.
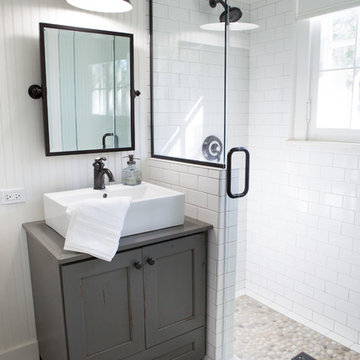
This 1930's Barrington Hills farmhouse was in need of some TLC when it was purchased by this southern family of five who planned to make it their new home. The renovation taken on by Advance Design Studio's designer Scott Christensen and master carpenter Justin Davis included a custom porch, custom built in cabinetry in the living room and children's bedrooms, 2 children's on-suite baths, a guest powder room, a fabulous new master bath with custom closet and makeup area, a new upstairs laundry room, a workout basement, a mud room, new flooring and custom wainscot stairs with planked walls and ceilings throughout the home.
The home's original mechanicals were in dire need of updating, so HVAC, plumbing and electrical were all replaced with newer materials and equipment. A dramatic change to the exterior took place with the addition of a quaint standing seam metal roofed farmhouse porch perfect for sipping lemonade on a lazy hot summer day.
In addition to the changes to the home, a guest house on the property underwent a major transformation as well. Newly outfitted with updated gas and electric, a new stacking washer/dryer space was created along with an updated bath complete with a glass enclosed shower, something the bath did not previously have. A beautiful kitchenette with ample cabinetry space, refrigeration and a sink was transformed as well to provide all the comforts of home for guests visiting at the classic cottage retreat.
The biggest design challenge was to keep in line with the charm the old home possessed, all the while giving the family all the convenience and efficiency of modern functioning amenities. One of the most interesting uses of material was the porcelain "wood-looking" tile used in all the baths and most of the home's common areas. All the efficiency of porcelain tile, with the nostalgic look and feel of worn and weathered hardwood floors. The home’s casual entry has an 8" rustic antique barn wood look porcelain tile in a rich brown to create a warm and welcoming first impression.
Painted distressed cabinetry in muted shades of gray/green was used in the powder room to bring out the rustic feel of the space which was accentuated with wood planked walls and ceilings. Fresh white painted shaker cabinetry was used throughout the rest of the rooms, accentuated by bright chrome fixtures and muted pastel tones to create a calm and relaxing feeling throughout the home.
Custom cabinetry was designed and built by Advance Design specifically for a large 70” TV in the living room, for each of the children’s bedroom’s built in storage, custom closets, and book shelves, and for a mudroom fit with custom niches for each family member by name.
The ample master bath was fitted with double vanity areas in white. A generous shower with a bench features classic white subway tiles and light blue/green glass accents, as well as a large free standing soaking tub nestled under a window with double sconces to dim while relaxing in a luxurious bath. A custom classic white bookcase for plush towels greets you as you enter the sanctuary bath.
Joe Nowak
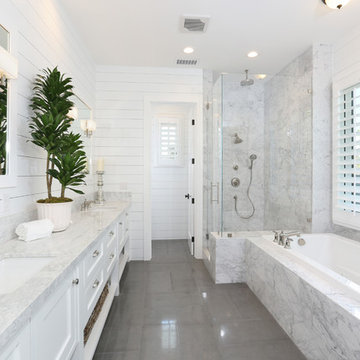
Vincent Ivicevic
Large transitional master bathroom in Orange County with an undermount sink, recessed-panel cabinets, white cabinets, marble benchtops, a drop-in tub, a corner shower, white tile, white walls, ceramic floors and grey floor.
Large transitional master bathroom in Orange County with an undermount sink, recessed-panel cabinets, white cabinets, marble benchtops, a drop-in tub, a corner shower, white tile, white walls, ceramic floors and grey floor.
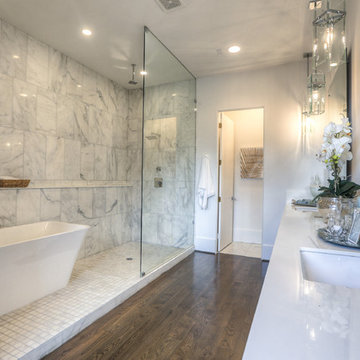
Inspiration for a large transitional master bathroom in Houston with an undermount sink, a freestanding tub, an open shower, dark hardwood floors, an open shower, a two-piece toilet, white tile, marble, white walls, engineered quartz benchtops, brown floor and white benchtops.
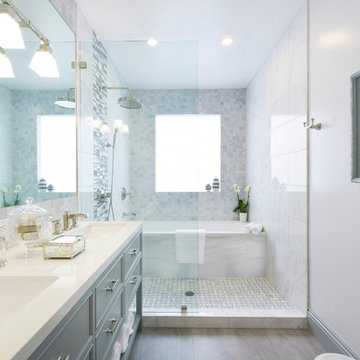
Traditional bathroom in San Francisco with an undermount sink, grey cabinets, an alcove tub, an open shower, white tile, white walls, recessed-panel cabinets and an open shower.
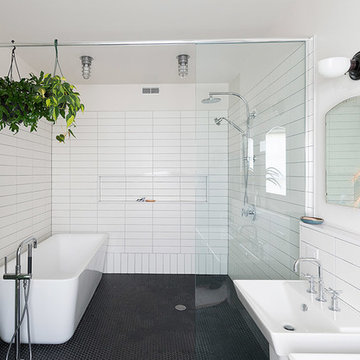
Jaime Alvarez jaimephoto.com
This is an example of an industrial bathroom in Philadelphia with a wall-mount sink, a freestanding tub, an open shower, white walls, mosaic tile floors, black and white tile, black floor and an open shower.
This is an example of an industrial bathroom in Philadelphia with a wall-mount sink, a freestanding tub, an open shower, white walls, mosaic tile floors, black and white tile, black floor and an open shower.
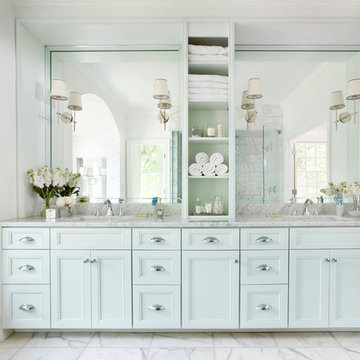
Erica George Dines
Photo of a large traditional master bathroom in Atlanta with blue cabinets, recessed-panel cabinets, white tile, subway tile, white walls, marble floors, an undermount sink and marble benchtops.
Photo of a large traditional master bathroom in Atlanta with blue cabinets, recessed-panel cabinets, white tile, subway tile, white walls, marble floors, an undermount sink and marble benchtops.
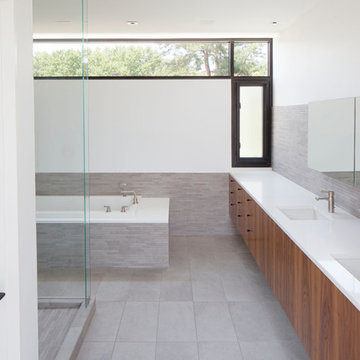
The contrast of warm and cool materials continues throughout the house. Warm wood casework meets cool gray floor and wall tile in the master bath.
Inspiration for a modern bathroom in Kansas City with an undermount sink, flat-panel cabinets, medium wood cabinets, a drop-in tub, a corner shower, gray tile, matchstick tile, white walls and grey floor.
Inspiration for a modern bathroom in Kansas City with an undermount sink, flat-panel cabinets, medium wood cabinets, a drop-in tub, a corner shower, gray tile, matchstick tile, white walls and grey floor.
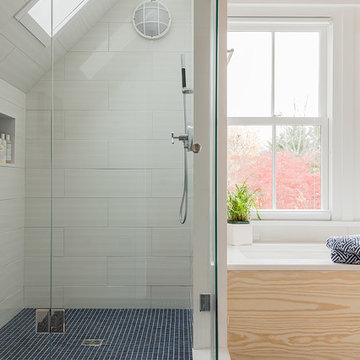
Inspiration for a mid-sized beach style bathroom in Boston with a corner shower, white tile, white walls, an undermount tub, mosaic tile floors, an undermount sink, engineered quartz benchtops, ceramic tile and blue floor.
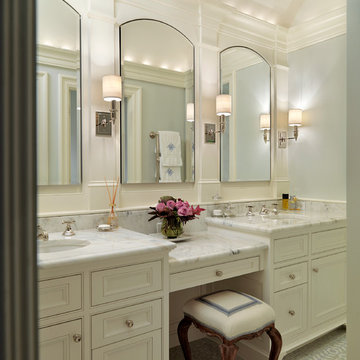
Photography by Richard Mandelkorn
Mid-sized traditional bathroom in Boston with marble benchtops, beaded inset cabinets, white cabinets, white walls, an undermount sink and white benchtops.
Mid-sized traditional bathroom in Boston with marble benchtops, beaded inset cabinets, white cabinets, white walls, an undermount sink and white benchtops.
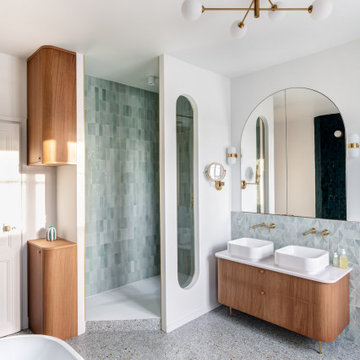
Une salle de bain épurée qui combine l’élégance du chêne avec une mosaïque présente tant au sol qu’au mur, accompagné d’une structure de verrière réalisée en verre flûte.
Les accents dorés dispersés dans la salle de bain se démarquent en contraste avec la mosaïque.
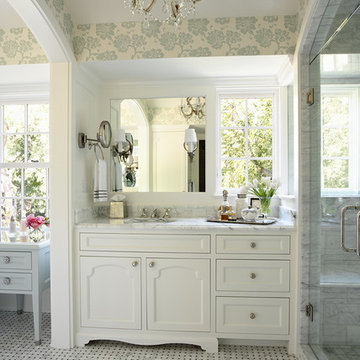
Architect: Cook Architectural Design Studio
General Contractor: Erotas Building Corp
Photo Credit: Susan Gilmore Photography
This is an example of a large traditional master bathroom in Minneapolis with mosaic tile, shaker cabinets, white cabinets, white walls, marble floors, an undermount sink and marble benchtops.
This is an example of a large traditional master bathroom in Minneapolis with mosaic tile, shaker cabinets, white cabinets, white walls, marble floors, an undermount sink and marble benchtops.

Avec Interiors, together with our valued client and builder partner 5blox, rejuvenates a dated and narrow and poorly functioning 90s bathroom. The project culminates in a tranquil sanctuary that epitomizes quiet luxury. The redesign features a custom oak vanity with an integrated hamper and extensive storage, polished nickel finishes, and artfully placed decorative wall niches. Functional elements harmoniously blend with aesthetic details, such as the captivating blue-green shower tile and the charming mini stars and cross tiles adorning both the floor and niches.
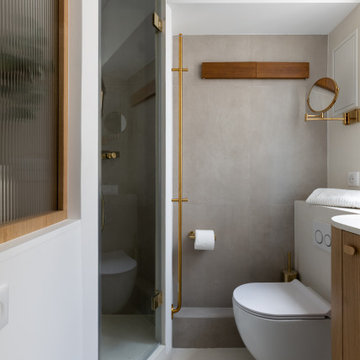
Pour la rénovation complète de ce studio, le brief des propriétaires était clair : que la surface accueille tous les équipements d’un grand appartement.
La répartition des espaces était néanmoins contrainte par l’emplacement de deux fenêtres en L, et celui des évacuations de plomberie positionnées à l’entrée, ne laissant pas une grande liberté d’action.
Pari tenu pour l’équipe d’Ameo Concept : une cuisine offrant deux plans de travail avec tout l’électroménager nécessaire (lave linge, four, lave vaisselle, plaque de cuisson), une salle d’eau harmonieuse tout en courbes, une alcôve nuit indépendante et intime où des rideaux délimitent l’espace. Enfin, une pièce à vivre fonctionnelle et chaleureuse, comportant un espace dînatoire avec banquette coffre, sans oublier le salon offrant deux couchages complémentaires.
Une rénovation clé en main, où les moindres détails ont été pensés pour valoriser le bien.

Rendez-vous au cœur du 11ème arrondissement de Paris pour découvrir un appartement de 40m² récemment livré. Les propriétaires résidants en Bourgogne avaient besoin d’un pied à terre pour leurs déplacements professionnels. On vous fait visiter ?
Dans ce petit appartement parisien, chaque cm2 comptait. Il était nécessaire de revoir les espaces en modifiant l’agencement initial et en ouvrant au maximum la pièce principale. Notre architecte d’intérieur a déposé une alcôve existante et créé une élégante cuisine ouverte signée Plum Living avec colonne toute hauteur et finitions arrondies pour fluidifier la circulation depuis l’entrée. La salle d’eau, quant à elle, a pris la place de l’ancienne cuisine pour permettre au couple d’avoir plus de place.
Autre point essentiel de la conception du projet : créer des espaces avec de la personnalité. Dans le séjour nos équipes ont créé deux bibliothèques en arches de part et d’autre de la cheminée avec étagères et placards intégrés. La chambre à coucher bénéficie désormais d’un dressing toute hauteur avec coin bureau, idéal pour travailler. Et dans la salle de bain, notre architecte a opté pour une faïence en grès cérame effet zellige verte qui donne du peps à l’espace et relève les façades couleur lin du meuble vasque.
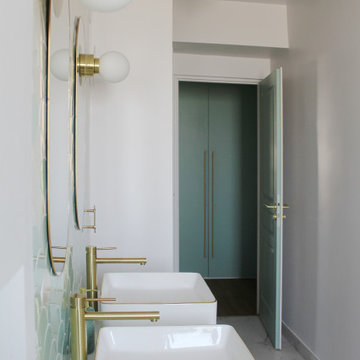
Villa Marcès - Réaménagement et décoration d'un appartement, 94 - Les murs de la salle de bain s'habillent de carrelage écaille ; un calepinage sur mesure a été dessiné avec deux nuances, blanc et vert d'eau. les détails dorés ajoutent une touche chic à l'ensemble.
Bathroom Design Ideas with Black Walls and White Walls
9