All Cabinet Styles Bathroom Design Ideas with Black Walls
Refine by:
Budget
Sort by:Popular Today
1 - 20 of 3,591 photos
Item 1 of 3

First impression count as you enter this custom-built Horizon Homes property at Kellyville. The home opens into a stylish entryway, with soaring double height ceilings.
It’s often said that the kitchen is the heart of the home. And that’s literally true with this home. With the kitchen in the centre of the ground floor, this home provides ample formal and informal living spaces on the ground floor.
At the rear of the house, a rumpus room, living room and dining room overlooking a large alfresco kitchen and dining area make this house the perfect entertainer. It’s functional, too, with a butler’s pantry, and laundry (with outdoor access) leading off the kitchen. There’s also a mudroom – with bespoke joinery – next to the garage.
Upstairs is a mezzanine office area and four bedrooms, including a luxurious main suite with dressing room, ensuite and private balcony.
Outdoor areas were important to the owners of this knockdown rebuild. While the house is large at almost 454m2, it fills only half the block. That means there’s a generous backyard.
A central courtyard provides further outdoor space. Of course, this courtyard – as well as being a gorgeous focal point – has the added advantage of bringing light into the centre of the house.

The guest bath in this project was a simple black and white design with beveled subway tile and ceramic patterned tile on the floor. Bringing the tile up the wall and to the ceiling in the shower adds depth and luxury to this small bathroom. The farmhouse sink with raw pine vanity cabinet give a rustic vibe; the perfect amount of natural texture in this otherwise tile and glass space. Perfect for guests!

Photo of a large transitional master bathroom in Boston with recessed-panel cabinets, medium wood cabinets, an alcove shower, black walls, mosaic tile floors, an undermount sink, multi-coloured floor, a hinged shower door, white benchtops, a double vanity, a built-in vanity and planked wall panelling.
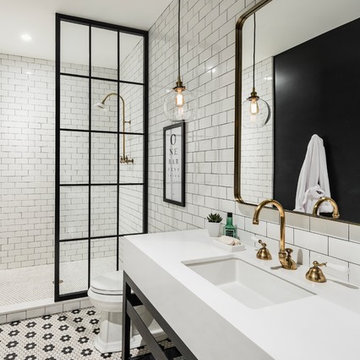
Photo of a mid-sized transitional master bathroom in Phoenix with open cabinets, black cabinets, an open shower, a two-piece toilet, black and white tile, subway tile, black walls, mosaic tile floors, an undermount sink and engineered quartz benchtops.

This is an example of an expansive modern master bathroom in San Francisco with flat-panel cabinets, medium wood cabinets, a freestanding tub, a curbless shower, a one-piece toilet, black tile, porcelain tile, black walls, porcelain floors, engineered quartz benchtops, black floor, a sliding shower screen, black benchtops, a double vanity and a floating vanity.

This is an example of a contemporary bathroom in San Francisco with flat-panel cabinets, black cabinets, a wall-mount toilet, black tile, black walls, marble floors, a vessel sink, marble benchtops, white floor, a hinged shower door, white benchtops, a single vanity and a floating vanity.

Monk's designed and totally remodeled a full bathroom for the Mansion in May fundraiser in New Vernon, New Jersey. An outdated black and brown bath was transformed. We designed a fully tiled shower alcove, a free-standing tub, and double vanity. We added picture-frame wainscoting to the lower walls and painted the upper walls a deep gray.

Remodeled Bathroom in a 1920's building. Features a walk in shower with hidden cabinetry in the wall and a washer and dryer.
Inspiration for a small transitional master bathroom in Salt Lake City with beaded inset cabinets, black cabinets, a two-piece toilet, black tile, marble, black walls, marble floors, a console sink, marble benchtops, multi-coloured floor, a hinged shower door, multi-coloured benchtops, a single vanity and a freestanding vanity.
Inspiration for a small transitional master bathroom in Salt Lake City with beaded inset cabinets, black cabinets, a two-piece toilet, black tile, marble, black walls, marble floors, a console sink, marble benchtops, multi-coloured floor, a hinged shower door, multi-coloured benchtops, a single vanity and a freestanding vanity.
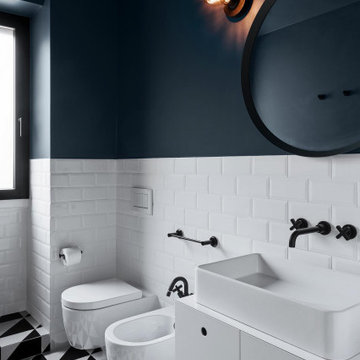
A glance into our recent project, a 200 sqm apartment where the concrete floors highlight the hugeness of the rooms where the light and bespoke furnitures are the main characters of the house.
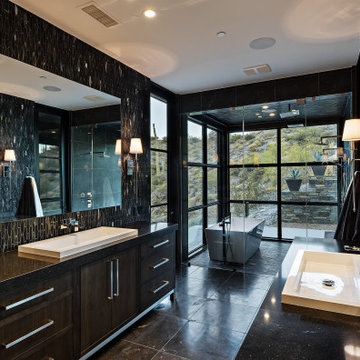
Design ideas for an expansive contemporary master bathroom in Phoenix with flat-panel cabinets, dark wood cabinets, a freestanding tub, an open shower, a wall-mount toilet, black tile, marble, black walls, marble floors, a drop-in sink, marble benchtops, black floor, a hinged shower door and black benchtops.
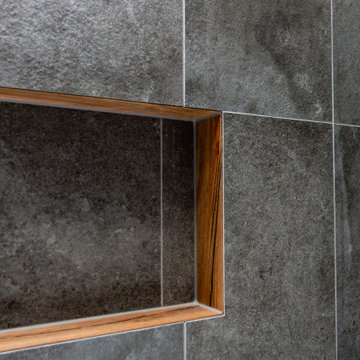
Recessed nook detail with mitred timber and tile junction
Photo of a mid-sized industrial bathroom in Central Coast with furniture-like cabinets, medium wood cabinets, a freestanding tub, black walls, ceramic floors, wood benchtops and black floor.
Photo of a mid-sized industrial bathroom in Central Coast with furniture-like cabinets, medium wood cabinets, a freestanding tub, black walls, ceramic floors, wood benchtops and black floor.
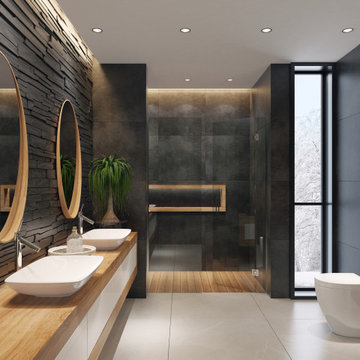
Baño dimensiones medias con suelo de cerámica porcelánica de gran formato. Plato de ducha ejecutado de obra y solado con porcelánico imitación madera. Emparchado de piedra en zona de lavabo, etc..
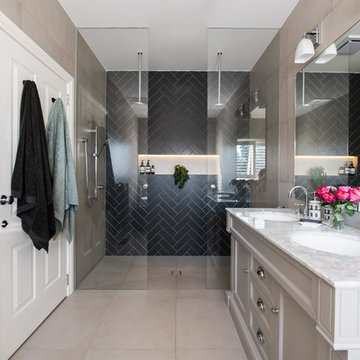
Specific to this photo: A view of our vanity with their choice in an open shower. Our vanity is 60-inches and made with solid timber paired with naturally sourced Carrara marble from Italy. The homeowner chose silver hardware throughout their bathroom, which is featured in the faucets along with their shower hardware. The shower has an open door, and features glass paneling, chevron black accent ceramic tiling, multiple shower heads, and an in-wall shelf.
This bathroom was a collaborative project in which we worked with the architect in a home located on Mervin Street in Bentleigh East in Australia.
This master bathroom features our Davenport 60-inch bathroom vanity with double basin sinks in the Hampton Gray coloring. The Davenport model comes with a natural white Carrara marble top sourced from Italy.
This master bathroom features an open shower with multiple streams, chevron tiling, and modern details in the hardware. This master bathroom also has a freestanding curved bath tub from our brand, exclusive to Australia at this time. This bathroom also features a one-piece toilet from our brand, exclusive to Australia. Our architect focused on black and silver accents to pair with the white and grey coloring from the main furniture pieces.
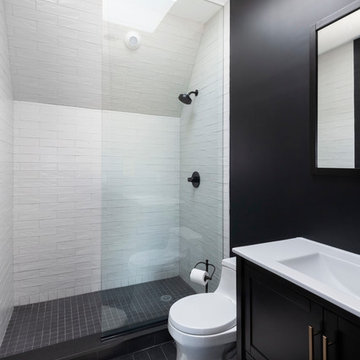
Modern bathroom design with elongated hex floor tile and white rustic wall tile.
Inspiration for a mid-sized industrial 3/4 bathroom in New York with an alcove shower, a one-piece toilet, cement tiles, an open shower, recessed-panel cabinets, black cabinets, gray tile, subway tile, black walls, an integrated sink, solid surface benchtops, black floor and white benchtops.
Inspiration for a mid-sized industrial 3/4 bathroom in New York with an alcove shower, a one-piece toilet, cement tiles, an open shower, recessed-panel cabinets, black cabinets, gray tile, subway tile, black walls, an integrated sink, solid surface benchtops, black floor and white benchtops.
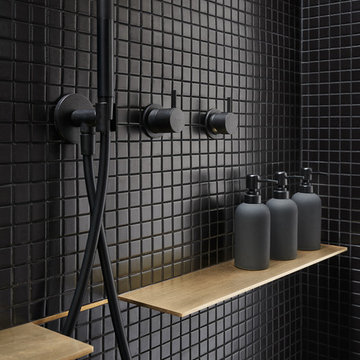
Jean Bai/Konstrukt Photo
Photo of a small modern master bathroom in San Francisco with flat-panel cabinets, medium wood cabinets, a double shower, a wall-mount toilet, black tile, ceramic tile, black walls, concrete floors, a pedestal sink, grey floor and an open shower.
Photo of a small modern master bathroom in San Francisco with flat-panel cabinets, medium wood cabinets, a double shower, a wall-mount toilet, black tile, ceramic tile, black walls, concrete floors, a pedestal sink, grey floor and an open shower.
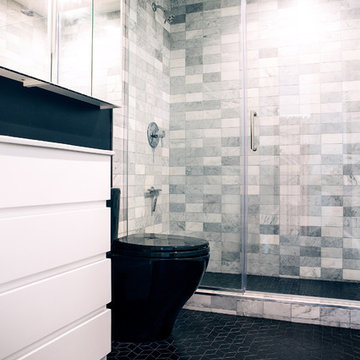
Contemporary Bathroom with Marble Wall Tile and Black Patterned Floor Tile
Design ideas for a small contemporary master bathroom in San Francisco with flat-panel cabinets, white cabinets, a corner shower, a one-piece toilet, gray tile, marble, black walls, ceramic floors, an integrated sink, black floor, a hinged shower door and white benchtops.
Design ideas for a small contemporary master bathroom in San Francisco with flat-panel cabinets, white cabinets, a corner shower, a one-piece toilet, gray tile, marble, black walls, ceramic floors, an integrated sink, black floor, a hinged shower door and white benchtops.
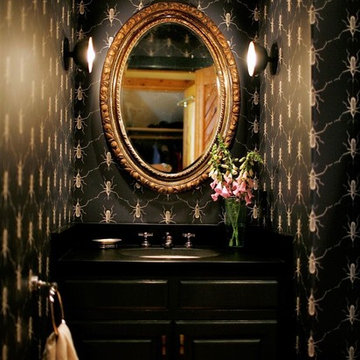
Amazing wall paper makes an impact on this one of a kind black powder room with gorgeous gold accents including an antique oval mirror.
Small eclectic bathroom in Other with black walls, raised-panel cabinets, black cabinets, an undermount sink, engineered quartz benchtops, black benchtops, a single vanity, a built-in vanity and wallpaper.
Small eclectic bathroom in Other with black walls, raised-panel cabinets, black cabinets, an undermount sink, engineered quartz benchtops, black benchtops, a single vanity, a built-in vanity and wallpaper.
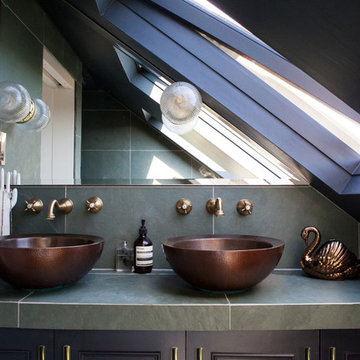
With this project we made good use of that tricky space next to the eaves by sectioning it off with a partition wall and creating an en suite wet room on one side and dressing room on the other. I chose these gorgeous green slate tiles which tied in nicely with the twin hammered copper basins and brass taps.
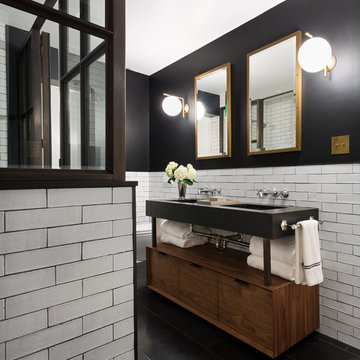
A pair of brass mirrors hang over the double vanity.
Photo of a transitional master bathroom in New York with flat-panel cabinets, medium wood cabinets, black walls, an integrated sink and a hinged shower door.
Photo of a transitional master bathroom in New York with flat-panel cabinets, medium wood cabinets, black walls, an integrated sink and a hinged shower door.
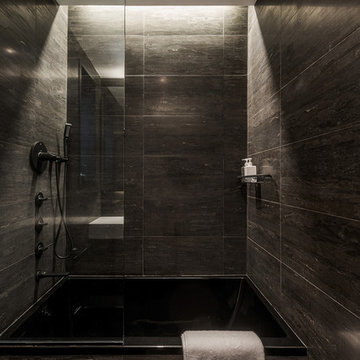
Inspiration for a small modern master bathroom in New York with flat-panel cabinets, black cabinets, a drop-in tub, a shower/bathtub combo, a two-piece toilet, black tile, stone slab, black walls, an integrated sink and solid surface benchtops.
All Cabinet Styles Bathroom Design Ideas with Black Walls
1