Bathroom Design Ideas with Blue Benchtops and a Single Vanity
Refine by:
Budget
Sort by:Popular Today
21 - 40 of 393 photos
Item 1 of 3
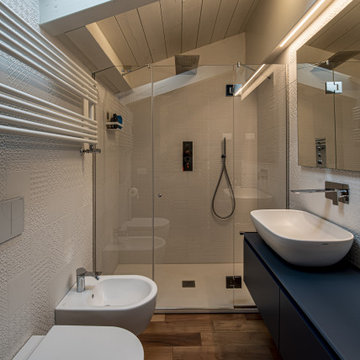
il bagno della camera matrimoniale, realizzata al piano sottotetto. Dai toni leggeri interrotti dal mobile bagno realizzato con un legno laccato di un blu intenso.
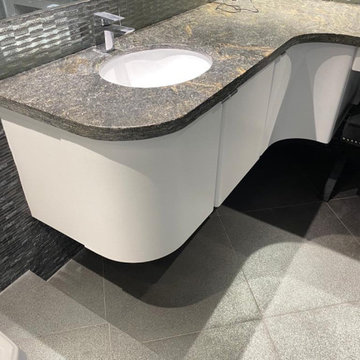
Vanity Change Color
Small modern master bathroom in Miami with flat-panel cabinets, white cabinets, a corner tub, a corner shower, a one-piece toilet, gray tile, ceramic tile, black walls, ceramic floors, a console sink, laminate benchtops, grey floor, an open shower, blue benchtops, a single vanity, a floating vanity and coffered.
Small modern master bathroom in Miami with flat-panel cabinets, white cabinets, a corner tub, a corner shower, a one-piece toilet, gray tile, ceramic tile, black walls, ceramic floors, a console sink, laminate benchtops, grey floor, an open shower, blue benchtops, a single vanity, a floating vanity and coffered.
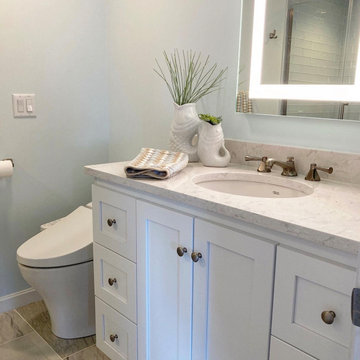
This is an example of a mid-sized beach style bathroom in Boston with shaker cabinets, white cabinets, an alcove shower, a bidet, blue tile, glass tile, blue walls, an undermount sink, engineered quartz benchtops, a hinged shower door, blue benchtops, a single vanity and a freestanding vanity.
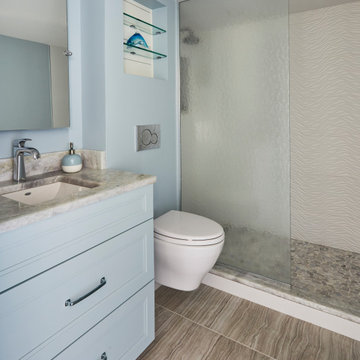
I love a client that has my taste in décor. Making this client a dream to work with. First things started with the kitchen layout which was horrendous, then gradually we worked our way though to baths rooms. After that the flooring and paint colors gave this coastal wonder the shine it deserves.
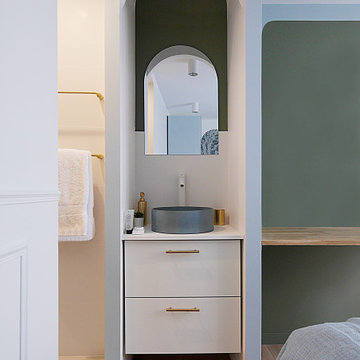
Pour compenser le peu d'espace disponible dans la salle d'eau, nous avons imaginé un cabinet de toilette dans la chambre, avec dans le prolongement un coin bureau.
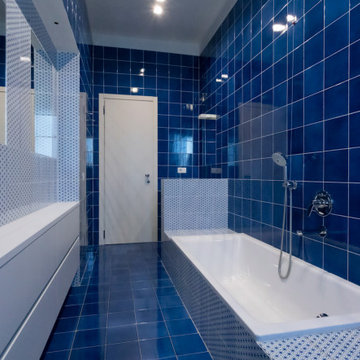
Large contemporary master bathroom in Milan with flat-panel cabinets, white cabinets, a drop-in tub, a two-piece toilet, blue tile, ceramic tile, white walls, ceramic floors, a drop-in sink, tile benchtops, red floor, blue benchtops, a single vanity and a built-in vanity.
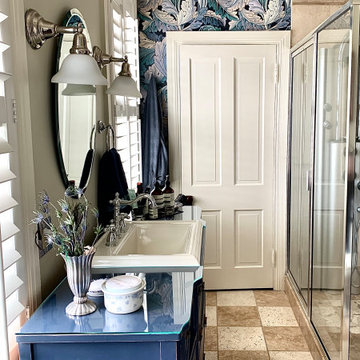
This guest bedroom and bath makeover features a balanced palette of navy blue, bright white, and French grey to create a serene retreat.
The classic William & Morris acanthus wallpaper and crisp custom linens, both on the bed and light fixture, pull together this welcoming guest bedroom and bath suite.
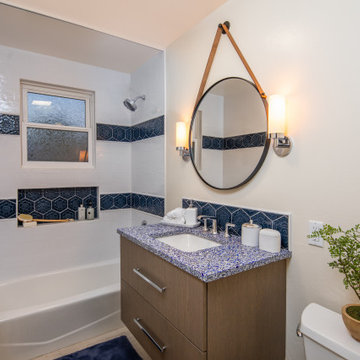
Photo of a small transitional bathroom in San Diego with flat-panel cabinets, brown cabinets, an alcove tub, a shower/bathtub combo, a two-piece toilet, blue tile, ceramic tile, beige walls, porcelain floors, an undermount sink, recycled glass benchtops, beige floor, a shower curtain, blue benchtops, a niche, a single vanity and a floating vanity.
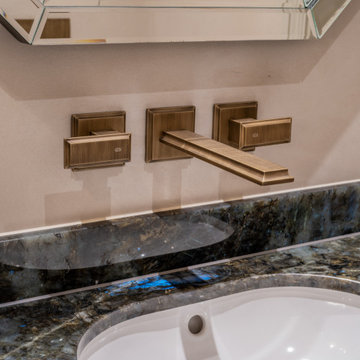
Brassware by Gessi, in the Antique Brass finish (713) | Walls in a hand applied micro-cement finish by Bespoke Venetian Plastering | Vanity stone is Lemurian (Labradorite) Granite
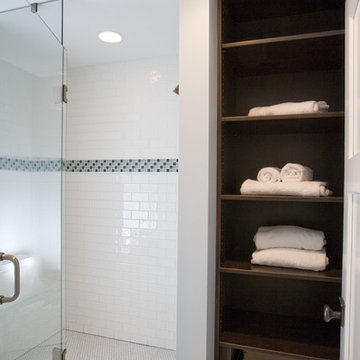
Photo by Linda Oyama-Bryan
Mid-sized arts and crafts kids bathroom in Chicago with recessed-panel cabinets, dark wood cabinets, an alcove shower, a two-piece toilet, white tile, ceramic tile, blue walls, mosaic tile floors, an undermount sink, granite benchtops, white floor, a hinged shower door, blue benchtops, a single vanity and a built-in vanity.
Mid-sized arts and crafts kids bathroom in Chicago with recessed-panel cabinets, dark wood cabinets, an alcove shower, a two-piece toilet, white tile, ceramic tile, blue walls, mosaic tile floors, an undermount sink, granite benchtops, white floor, a hinged shower door, blue benchtops, a single vanity and a built-in vanity.
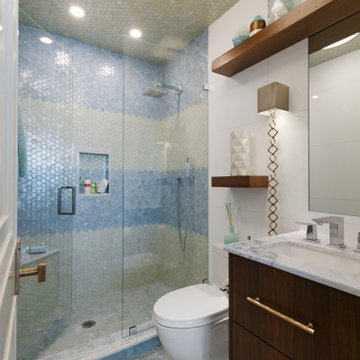
Design ideas for a small eclectic kids bathroom in Tampa with flat-panel cabinets, dark wood cabinets, an undermount tub, an alcove shower, a two-piece toilet, blue tile, glass tile, white walls, mosaic tile floors, an undermount sink, quartzite benchtops, beige floor, a hinged shower door, blue benchtops, a single vanity and a floating vanity.
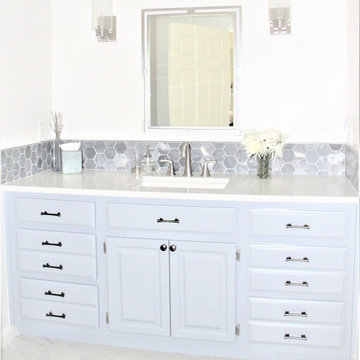
Large transitional master bathroom in Atlanta with raised-panel cabinets, an alcove tub, an alcove shower, a two-piece toilet, white tile, porcelain tile, white walls, porcelain floors, an undermount sink, engineered quartz benchtops, white floor, a hinged shower door, a shower seat, a single vanity, a built-in vanity, coffered, wallpaper, blue benchtops and blue cabinets.

Nel bagno di Casa DM abbiamo giocato con il colore e con i materiali, scegliendo la bellissima carta da parati Mediterranea di Fornasetti.
Progetto: MID | architettura
Photo by: Roy Bisschops
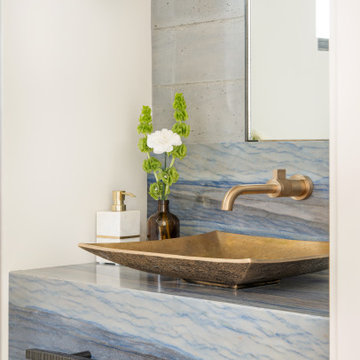
Residential project at Yellowstone Club, Big Sky, MT
Large contemporary 3/4 bathroom in Other with blue cabinets, gray tile, ceramic tile, beige walls, ceramic floors, a vessel sink, marble benchtops, white floor, blue benchtops, a single vanity, a floating vanity and wood.
Large contemporary 3/4 bathroom in Other with blue cabinets, gray tile, ceramic tile, beige walls, ceramic floors, a vessel sink, marble benchtops, white floor, blue benchtops, a single vanity, a floating vanity and wood.

This is an example of a mid-sized transitional bathroom in Austin with blue cabinets, an open shower, a two-piece toilet, blue tile, white walls, cement tiles, a wall-mount sink, concrete benchtops, blue floor, an open shower, blue benchtops, a single vanity and a floating vanity.
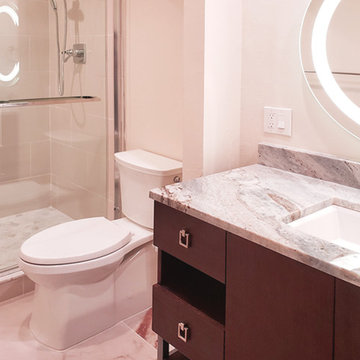
This is an example of a small modern bathroom with flat-panel cabinets, dark wood cabinets, an alcove shower, a two-piece toilet, beige tile, porcelain tile, white walls, porcelain floors, an undermount sink, marble benchtops, a sliding shower screen, blue benchtops, a single vanity and a freestanding vanity.

Rénovation d'un triplex de 70m² dans un Hôtel Particulier situé dans le Marais.
Le premier enjeu de ce projet était de retravailler et redéfinir l'usage de chacun des espaces de l'appartement. Le jeune couple souhaitait également pouvoir recevoir du monde tout en permettant à chacun de rester indépendant et garder son intimité.
Ainsi, chaque étage de ce triplex offre un grand volume dans lequel vient s'insérer un usage :
Au premier étage, l'espace nuit, avec chambre et salle d'eau attenante.
Au rez-de-chaussée, l'ancien séjour/cuisine devient une cuisine à part entière
En cours anglaise, l'ancienne chambre devient un salon avec une salle de bain attenante qui permet ainsi de recevoir aisément du monde.
Les volumes de cet appartement sont baignés d'une belle lumière naturelle qui a permis d'affirmer une palette de couleurs variée dans l'ensemble des pièces de vie.
Les couleurs intenses gagnent en profondeur en se confrontant à des matières plus nuancées comme le marbre qui confèrent une certaine sobriété aux espaces. Dans un jeu de variations permanentes, le clair-obscur révèle les contrastes de couleurs et de formes et confère à cet appartement une atmosphère à la fois douce et élégante.
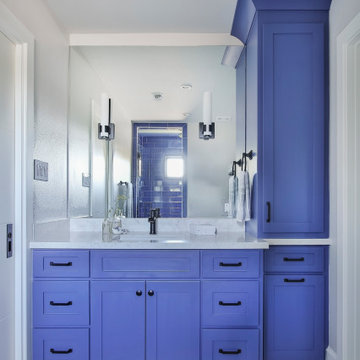
Bold, blue guest bathroom with painted built-in, furniture look vanity and cabinetry. The cerulean blue pairs with matte black plumbing, hardware and scones. Its unique, impactful hidden space within this modern lake house.
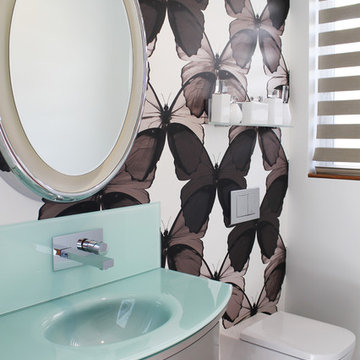
Monochromatic butterfly wallpaper and glass counters makes a playful statement in this modern powder bath.
Small modern 3/4 bathroom in Los Angeles with flat-panel cabinets, grey cabinets, a wall-mount toilet, beige tile, white walls, travertine floors, an integrated sink, glass benchtops, beige floor, blue benchtops, a single vanity, a built-in vanity and wallpaper.
Small modern 3/4 bathroom in Los Angeles with flat-panel cabinets, grey cabinets, a wall-mount toilet, beige tile, white walls, travertine floors, an integrated sink, glass benchtops, beige floor, blue benchtops, a single vanity, a built-in vanity and wallpaper.
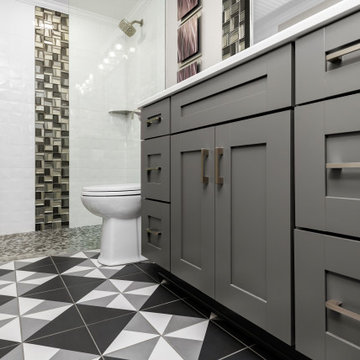
Full home renovation in the Gulf Harbors subdivision of New Port Richey, FL. A mixture of coastal, contemporary, and traditional styles. Cabinetry provided by Wolf Cabinets and flooring and tile provided by Pro Source of Port Richey.
Bathroom Design Ideas with Blue Benchtops and a Single Vanity
2