Bathroom Design Ideas with Blue Benchtops and Grey Benchtops
Sort by:Popular Today
121 - 140 of 42,861 photos
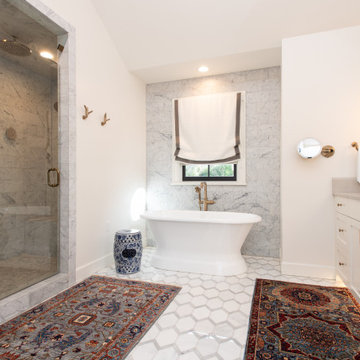
Master bathroom with floating white vanity cabinet
Photo of a large traditional master bathroom in Portland with shaker cabinets, white cabinets, a double vanity, a floating vanity, a japanese tub, white tile, white walls, a drop-in sink, white floor and grey benchtops.
Photo of a large traditional master bathroom in Portland with shaker cabinets, white cabinets, a double vanity, a floating vanity, a japanese tub, white tile, white walls, a drop-in sink, white floor and grey benchtops.
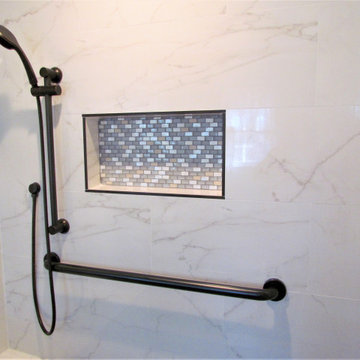
Inspiration for a mid-sized transitional master bathroom in DC Metro with recessed-panel cabinets, grey cabinets, an alcove shower, white tile, porcelain tile, an undermount sink, engineered quartz benchtops, beige floor, a sliding shower screen, grey benchtops, a shower seat, a double vanity and a freestanding vanity.

Photo of a large contemporary master bathroom in Melbourne with light wood cabinets, a freestanding tub, gray tile, mosaic tile, white walls, porcelain floors, a vessel sink, grey floor, grey benchtops, an enclosed toilet, a double vanity and a floating vanity.

Inspiration for a transitional powder room in Other with flat-panel cabinets, medium wood cabinets, multi-coloured walls, medium hardwood floors, an undermount sink, marble benchtops, brown floor, grey benchtops, a built-in vanity and wallpaper.
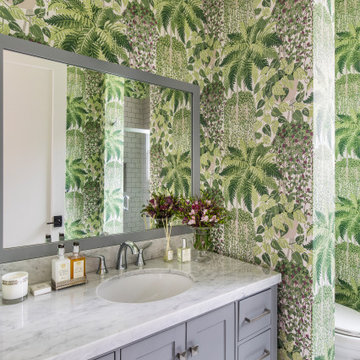
A powder bath comes alive with lush wallpaper.
This is an example of a transitional powder room in Portland with shaker cabinets, grey cabinets, marble benchtops, grey benchtops, a built-in vanity, wallpaper, green walls, an undermount sink and grey floor.
This is an example of a transitional powder room in Portland with shaker cabinets, grey cabinets, marble benchtops, grey benchtops, a built-in vanity, wallpaper, green walls, an undermount sink and grey floor.

Design ideas for a large country master bathroom in Denver with shaker cabinets, white cabinets, a freestanding tub, a curbless shower, white tile, porcelain tile, grey walls, porcelain floors, an undermount sink, quartzite benchtops, beige floor, a hinged shower door, grey benchtops, a shower seat, a double vanity, a built-in vanity and exposed beam.

Minimalist glamour. Contemporary bathroom. Our client didn't want any tiles or grout lines. We chose Tadelakt for a unique, luxurious spa-like finish that adds warmth and changes in the light.
https://decorbuddi.com/tadelakt-bathroom/
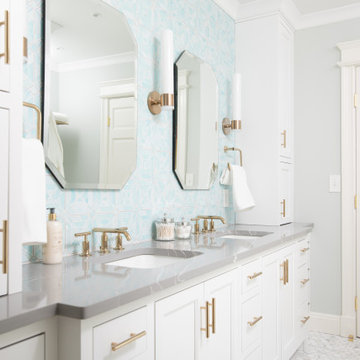
Transitional bathroom in Boston with white cabinets, an alcove tub, a shower/bathtub combo, a two-piece toilet, multi-coloured tile, mosaic tile, mosaic tile floors, an undermount sink, engineered quartz benchtops, grey floor, a sliding shower screen, grey benchtops, a double vanity, a built-in vanity and recessed-panel cabinets.

Inspiration for a mid-sized traditional kids bathroom in Tampa with shaker cabinets, white cabinets, a double shower, a two-piece toilet, white tile, ceramic tile, white walls, vinyl floors, an undermount sink, engineered quartz benchtops, grey floor, a hinged shower door, grey benchtops, a niche, a double vanity, a built-in vanity and planked wall panelling.
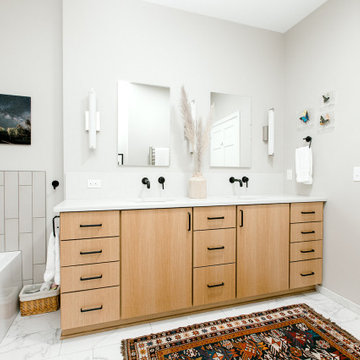
Photographer: Marit Williams Photography
Large scandinavian master bathroom in Other with flat-panel cabinets, light wood cabinets, an alcove tub, beige tile, porcelain tile, porcelain floors, an undermount sink, engineered quartz benchtops, white floor, a hinged shower door, grey benchtops, a niche, a double vanity and a built-in vanity.
Large scandinavian master bathroom in Other with flat-panel cabinets, light wood cabinets, an alcove tub, beige tile, porcelain tile, porcelain floors, an undermount sink, engineered quartz benchtops, white floor, a hinged shower door, grey benchtops, a niche, a double vanity and a built-in vanity.
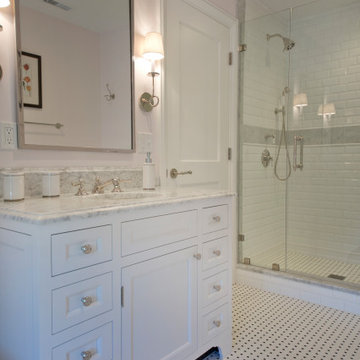
A classic traditional bathroom with basket weave tile floor, simple white subway tile and grey accents play nicely with the soft pink walls.
This is an example of a large traditional 3/4 bathroom in Cleveland with beaded inset cabinets, white cabinets, white tile, subway tile, pink walls, mosaic tile floors, an undermount sink, white floor, grey benchtops, a single vanity and a built-in vanity.
This is an example of a large traditional 3/4 bathroom in Cleveland with beaded inset cabinets, white cabinets, white tile, subway tile, pink walls, mosaic tile floors, an undermount sink, white floor, grey benchtops, a single vanity and a built-in vanity.

The hall bathroom got a full makeover and expansion with a navy sink, a fun tile selection and gold fixtures throughout.
Mid-sized transitional kids bathroom in New York with shaker cabinets, blue cabinets, a drop-in tub, a shower/bathtub combo, a two-piece toilet, grey walls, ceramic floors, an undermount sink, engineered quartz benchtops, multi-coloured floor, a hinged shower door, grey benchtops, a single vanity and a freestanding vanity.
Mid-sized transitional kids bathroom in New York with shaker cabinets, blue cabinets, a drop-in tub, a shower/bathtub combo, a two-piece toilet, grey walls, ceramic floors, an undermount sink, engineered quartz benchtops, multi-coloured floor, a hinged shower door, grey benchtops, a single vanity and a freestanding vanity.
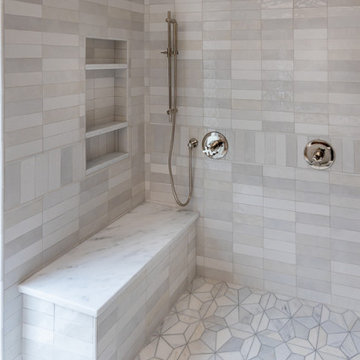
This is an example of a large modern master bathroom in Dallas with beaded inset cabinets, medium wood cabinets, a freestanding tub, a double shower, a two-piece toilet, white tile, porcelain tile, white walls, marble floors, an undermount sink, marble benchtops, white floor, a hinged shower door, grey benchtops, a shower seat, a double vanity and a built-in vanity.

View of master bathroom and skylight
Large contemporary master wet room bathroom in Los Angeles with flat-panel cabinets, light wood cabinets, a freestanding tub, a one-piece toilet, blue tile, ceramic tile, blue walls, ceramic floors, an undermount sink, blue floor, a hinged shower door, grey benchtops, a double vanity and a built-in vanity.
Large contemporary master wet room bathroom in Los Angeles with flat-panel cabinets, light wood cabinets, a freestanding tub, a one-piece toilet, blue tile, ceramic tile, blue walls, ceramic floors, an undermount sink, blue floor, a hinged shower door, grey benchtops, a double vanity and a built-in vanity.
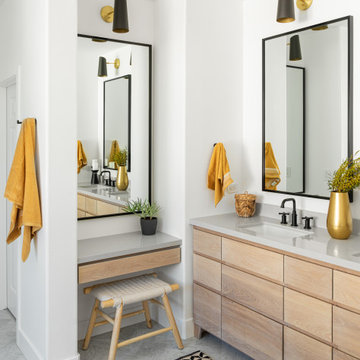
Design ideas for a contemporary master bathroom in Orange County with flat-panel cabinets, light wood cabinets, white walls, marble floors, an undermount sink, engineered quartz benchtops, grey floor, grey benchtops, a double vanity and a built-in vanity.
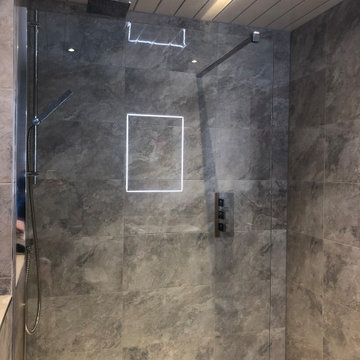
Photo of a mid-sized contemporary master bathroom in Glasgow with flat-panel cabinets, white cabinets, an open shower, a wall-mount toilet, gray tile, porcelain tile, grey walls, porcelain floors, a wall-mount sink, tile benchtops, grey floor, an open shower, grey benchtops, an enclosed toilet, a single vanity, a floating vanity and timber.

GC: Ekren Construction
Photo Credit: Tiffany Ringwald
Art: Windy O'Connor
This is an example of a large transitional master bathroom in Charlotte with shaker cabinets, light wood cabinets, a curbless shower, a two-piece toilet, white tile, marble, beige walls, marble floors, an undermount sink, quartzite benchtops, grey floor, an open shower, grey benchtops, an enclosed toilet, a single vanity, vaulted and a built-in vanity.
This is an example of a large transitional master bathroom in Charlotte with shaker cabinets, light wood cabinets, a curbless shower, a two-piece toilet, white tile, marble, beige walls, marble floors, an undermount sink, quartzite benchtops, grey floor, an open shower, grey benchtops, an enclosed toilet, a single vanity, vaulted and a built-in vanity.

This is an example of a mid-sized mediterranean powder room in Houston with ceramic floors, quartzite benchtops, a floating vanity, wallpaper, flat-panel cabinets, grey cabinets, grey walls, a vessel sink, grey floor and grey benchtops.
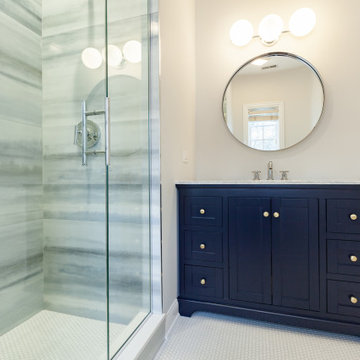
Design ideas for a large transitional kids bathroom in Chicago with furniture-like cabinets, blue cabinets, an alcove shower, white tile, porcelain tile, porcelain floors, an undermount sink, marble benchtops, white floor, a hinged shower door, grey benchtops, a single vanity and a freestanding vanity.
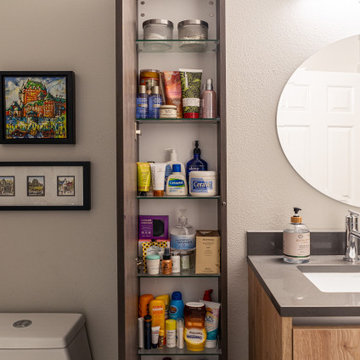
This home remodel consisted of opening up the kitchen space that was previously closed off from the living and dining areas, installing new flooring throughout the home, and remodeling both bathrooms. The goal was to make the main living space better for entertaining and provide a more functional kitchen for multiple people to be able to cook in at once. The result? Basically a whole new house!
Bathroom Design Ideas with Blue Benchtops and Grey Benchtops
7