All Toilets Bathroom Design Ideas with Blue Benchtops
Refine by:
Budget
Sort by:Popular Today
101 - 120 of 898 photos
Item 1 of 3
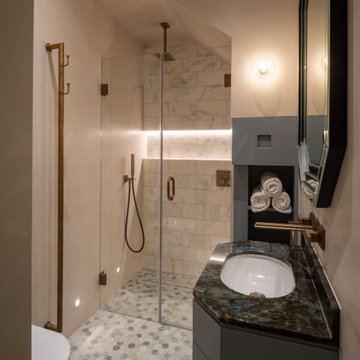
Floors tiled in Hexagon Forest Green marble mosaic from British Ceramic Tile | Shower back wall tiled in Calacatta Oceana, honed, from Artisans of Devizes | Brassware by Gessi, in the Antique Brass finish (713) | Vanity unit and cabinetry made by Luxe Projects London, sprayed in Brewster Grey by Benjamin Moore | Wall light is the Pimlico surface mount from Leverint Lighting | Walls in a hand applied micro-cement finish by Bespoke Venetian Plastering | Vanity stone is Lemurian (Labradorite) Granite

This house was designed to maintain clean sustainability and durability. Minimal, simple, modern design techniques were implemented to create an open floor plan with natural light. The entry of the home, clad in wood, was created as a transitional space between the exterior and the living spaces by creating a feeling of compression before entering into the voluminous, light filled, living area. The large volume, tall windows and natural light of the living area allows for light and views to the exterior in all directions. This project also considered our clients' need for storage and love for travel by creating storage space for an Airstream camper in the oversized 2 car garage at the back of the property. As in all of our homes, we designed and built this project with increased energy efficiency standards in mind. Our standards begin below grade by designing our foundations with insulated concrete forms (ICF) for all of our exterior foundation walls, providing the below grade walls with an R value of 23. As a standard, we also install a passive radon system and a heat recovery ventilator to efficiently mitigate the indoor air quality within all of the homes we build.
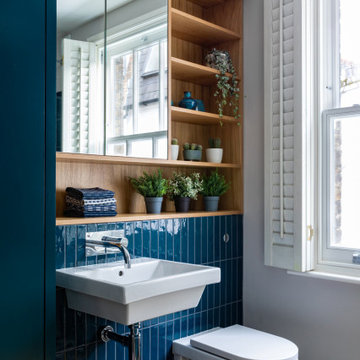
Grey porcelain tiles and glass mosaics, marble vanity top, white ceramic sinks with black brassware, glass shelves, wall mirrors and contemporary lighting
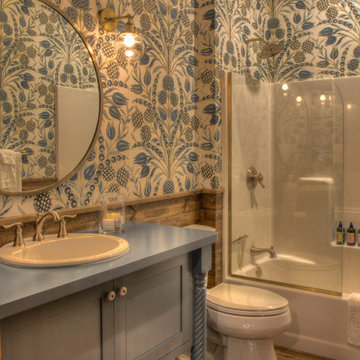
Inspiration for a mid-sized scandinavian master bathroom in Minneapolis with flat-panel cabinets, blue cabinets, a shower/bathtub combo, a two-piece toilet, multi-coloured walls, medium hardwood floors, a drop-in sink, wood benchtops, brown floor, an open shower and blue benchtops.
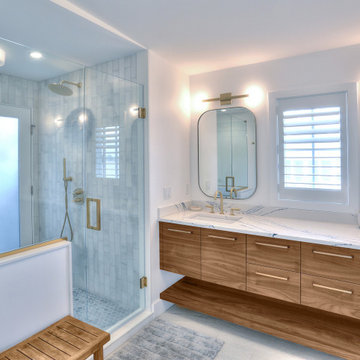
Captivated by the waterfront views, our clients purchased a 1980s shoreline residence that was in need of a modern update. They entrusted us with the task of adjusting the layout to meet their needs and infusing the space with a palette inspired by Long Island Sound – consisting of light wood, neutral stones and tile, expansive windows and unique lighting accents. The result is an inviting space for entertaining and relaxing alike, blending modern aesthetics with warmth seamlessly.
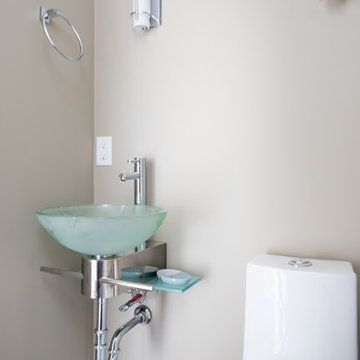
Photo of a small contemporary 3/4 bathroom in Vancouver with a one-piece toilet, laminate floors, a console sink, glass benchtops, brown floor and blue benchtops.
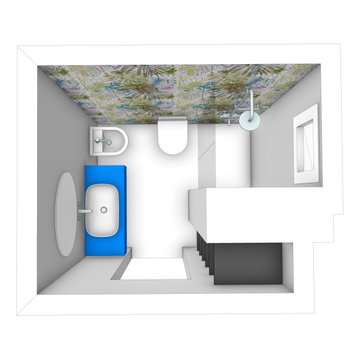
ristrutturazione totale di un bagno di piccole dimensioni, 4 mq, con inserimento di bidet
Small contemporary bathroom in Milan with blue cabinets, a curbless shower, a wall-mount toilet, ceramic tile, white walls, concrete floors, a vessel sink, wood benchtops, white floor, a hinged shower door, blue benchtops, a single vanity, a floating vanity and recessed.
Small contemporary bathroom in Milan with blue cabinets, a curbless shower, a wall-mount toilet, ceramic tile, white walls, concrete floors, a vessel sink, wood benchtops, white floor, a hinged shower door, blue benchtops, a single vanity, a floating vanity and recessed.
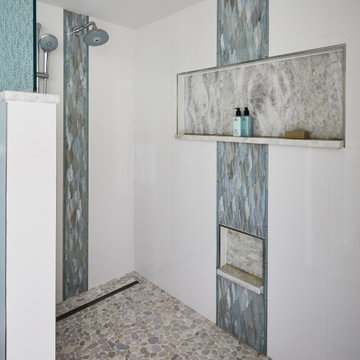
I love a client that has my taste in décor. Making this client a dream to work with. First things started with the kitchen layout which was horrendous, then gradually we worked our way though to baths rooms. After that the flooring and paint colors gave this coastal wonder the shine it deserves.
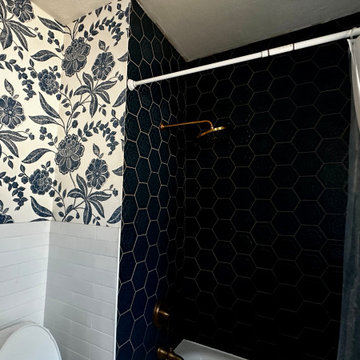
Photo of a small master bathroom in Dallas with blue cabinets, an alcove tub, a shower/bathtub combo, a two-piece toilet, white tile, ceramic tile, a vessel sink, wood benchtops, white floor, a shower curtain, blue benchtops, a single vanity, a freestanding vanity and wallpaper.
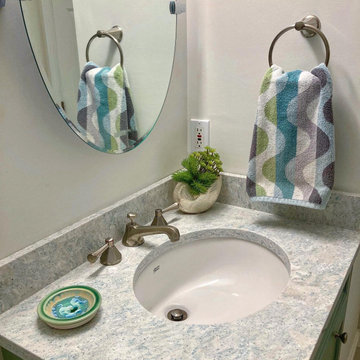
Guest bath coastal style
This is an example of a mid-sized beach style 3/4 bathroom in Boston with shaker cabinets, green cabinets, an alcove shower, a bidet, gray tile, glass tile, green walls, porcelain floors, an undermount sink, engineered quartz benchtops, grey floor, a hinged shower door, blue benchtops, a single vanity and a freestanding vanity.
This is an example of a mid-sized beach style 3/4 bathroom in Boston with shaker cabinets, green cabinets, an alcove shower, a bidet, gray tile, glass tile, green walls, porcelain floors, an undermount sink, engineered quartz benchtops, grey floor, a hinged shower door, blue benchtops, a single vanity and a freestanding vanity.
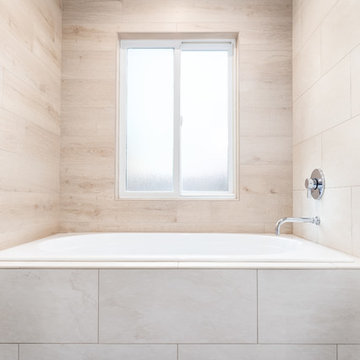
Jesse Beer Photography
Large transitional master bathroom in San Francisco with flat-panel cabinets, a japanese tub, a shower/bathtub combo, a two-piece toilet, beige tile, a vessel sink, a hinged shower door and blue benchtops.
Large transitional master bathroom in San Francisco with flat-panel cabinets, a japanese tub, a shower/bathtub combo, a two-piece toilet, beige tile, a vessel sink, a hinged shower door and blue benchtops.
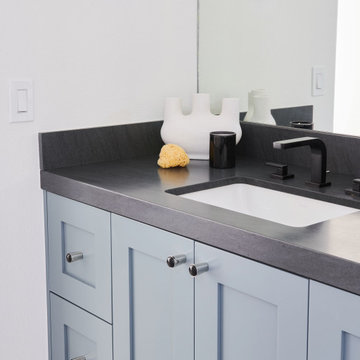
For this casita bathroom, we changed the configuration of the bathroom to make it more user friendly and take advantage of the space that was available. We moved the shower to the toilet room and the toilet room to the old space of the shower. This allowed us to have a larger shower footprint. It also allowed us to incorporate the window and the natural light into the space in a more profound way. The open shelving replaced a mirrored closet which has shelves high enough so that guests can put their suitcases underneath. This is a jack and Jill bathroom in this casita and the bedrooms themselves are quite small. The blocking of the tiles in the bathroom was very intentional. We didn't want the space to be overwhelmed by using the tiles side by side and alternating color that way. The client really liked both blues so we made sure it would work.
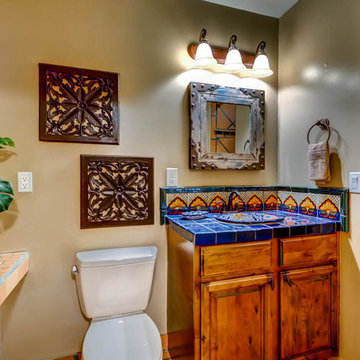
Photo of a mid-sized 3/4 bathroom in Phoenix with raised-panel cabinets, dark wood cabinets, a corner shower, a two-piece toilet, orange tile, terra-cotta tile, beige walls, terra-cotta floors, a drop-in sink, tile benchtops, an open shower and blue benchtops.
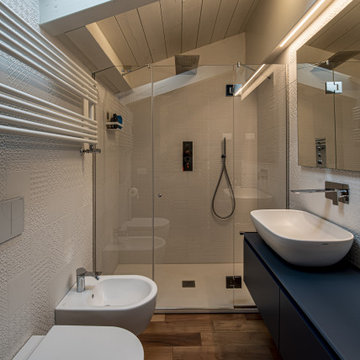
il bagno della camera matrimoniale, realizzata al piano sottotetto. Dai toni leggeri interrotti dal mobile bagno realizzato con un legno laccato di un blu intenso.
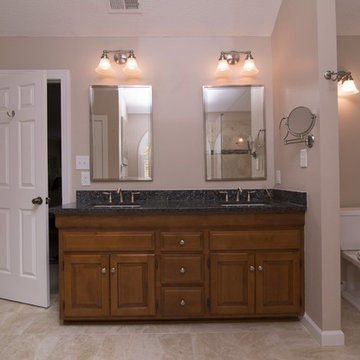
Marilyn Preyer Style House Photography
Large transitional master bathroom in Raleigh with raised-panel cabinets, dark wood cabinets, a corner shower, a two-piece toilet, beige tile, porcelain tile, beige walls, porcelain floors, an undermount sink, granite benchtops, beige floor, a hinged shower door and blue benchtops.
Large transitional master bathroom in Raleigh with raised-panel cabinets, dark wood cabinets, a corner shower, a two-piece toilet, beige tile, porcelain tile, beige walls, porcelain floors, an undermount sink, granite benchtops, beige floor, a hinged shower door and blue benchtops.
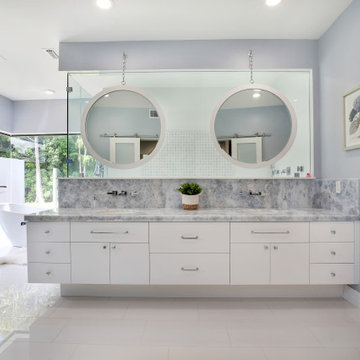
Master Bathroom
Design ideas for a mid-sized contemporary master wet room bathroom in Miami with flat-panel cabinets, white cabinets, a freestanding tub, a one-piece toilet, white tile, marble, grey walls, marble floors, an undermount sink, quartzite benchtops, white floor, a hinged shower door, blue benchtops, an enclosed toilet, a double vanity and a built-in vanity.
Design ideas for a mid-sized contemporary master wet room bathroom in Miami with flat-panel cabinets, white cabinets, a freestanding tub, a one-piece toilet, white tile, marble, grey walls, marble floors, an undermount sink, quartzite benchtops, white floor, a hinged shower door, blue benchtops, an enclosed toilet, a double vanity and a built-in vanity.
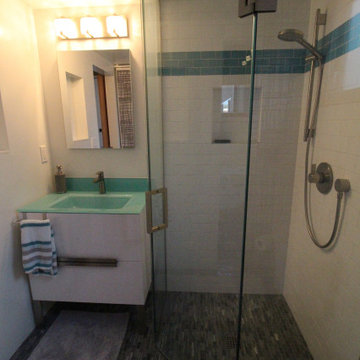
No curb corner shower and modern furniture vanity in the ADU bathroom.
This is an example of a small 3/4 bathroom in San Diego with furniture-like cabinets, white cabinets, a corner shower, a two-piece toilet, white tile, porcelain tile, yellow walls, marble floors, a console sink, glass benchtops, grey floor, a hinged shower door and blue benchtops.
This is an example of a small 3/4 bathroom in San Diego with furniture-like cabinets, white cabinets, a corner shower, a two-piece toilet, white tile, porcelain tile, yellow walls, marble floors, a console sink, glass benchtops, grey floor, a hinged shower door and blue benchtops.
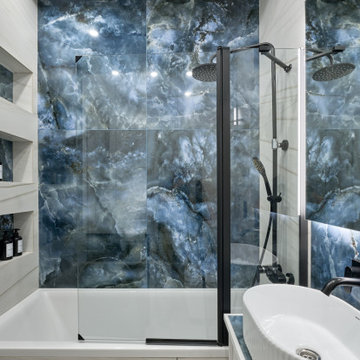
Inspiration for a mid-sized contemporary master bathroom in Moscow with raised-panel cabinets, white cabinets, an undermount tub, a shower/bathtub combo, a wall-mount toilet, blue tile, white tile, porcelain tile, blue walls, ceramic floors, a vessel sink, tile benchtops, white floor, a hinged shower door, blue benchtops, a single vanity and a floating vanity.
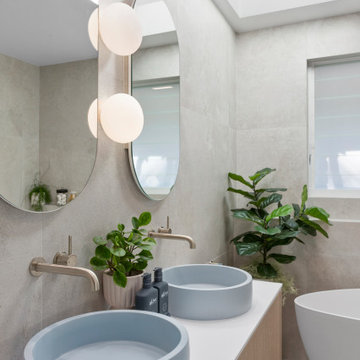
A combination of oak and pastel blue created a calming oasis. New Velux solar skylight and louvre window were installed to add ventilation and light.
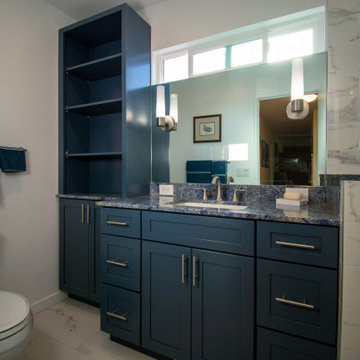
Recently completed bathroom remodel in Belmont CA. The old bathroom was completely demolished. Upgraded with all-new electrical plumbing, window, door, cabinetry, glazing, tile and stone. The blue stone comes alive under the lights, accenting the vanity and exposed shelves. The large mirror and clear shower doors open the room and make it feel much larger than it is. We just love this bathroom, and our client is thrilled!
All Toilets Bathroom Design Ideas with Blue Benchtops
6