Bathroom Design Ideas with Blue Cabinets and a Double Shower
Refine by:
Budget
Sort by:Popular Today
21 - 40 of 635 photos
Item 1 of 3

Our Princeton architects designed this spacious shower and made room for a freestanding soaking tub as well in a space which previously featured a built-in jacuzzi bath. The floor and walls of the shower feature La Marca Polished Statuario Nuovo, a porcelain tile with the look and feel of marble. The new vanity is by Greenfield Cabinetry in Benjamin Moore Polaris Blue.

Dreamy rainbows sprinkle this double vanity, enhancing the natural beauty of the Taj Mahal Quartzite.
Inspiration for a large modern master bathroom in San Diego with shaker cabinets, blue cabinets, a freestanding tub, a double shower, a one-piece toilet, white tile, porcelain tile, white walls, porcelain floors, an undermount sink, quartzite benchtops, grey floor, a hinged shower door, beige benchtops, an enclosed toilet, a double vanity, a built-in vanity and vaulted.
Inspiration for a large modern master bathroom in San Diego with shaker cabinets, blue cabinets, a freestanding tub, a double shower, a one-piece toilet, white tile, porcelain tile, white walls, porcelain floors, an undermount sink, quartzite benchtops, grey floor, a hinged shower door, beige benchtops, an enclosed toilet, a double vanity, a built-in vanity and vaulted.

This home built in 2000 was dark and the kitchen was partially closed off. They wanted to open it up to the outside and update the kitchen and entertaining spaces. We removed a wall between the living room and kitchen and added sliders to the backyard. The beautiful Openseas painted cabinets definitely add a stylish element to this previously dark brown kitchen. Removing the big, bulky, dark built-ins in the living room also brightens up the overall space.
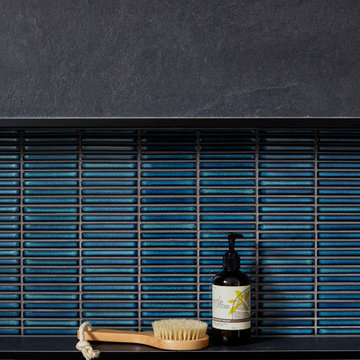
Mid-sized modern bathroom in Sydney with shaker cabinets, blue cabinets, a double shower, a one-piece toilet, cement tile, white walls, porcelain floors, a vessel sink, engineered quartz benchtops, grey floor, an open shower, grey benchtops, a double vanity and a floating vanity.
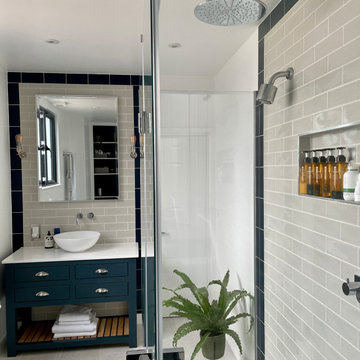
shower room in loft conversion
This is an example of a mid-sized modern 3/4 bathroom in London with flat-panel cabinets, blue cabinets, a double shower, a two-piece toilet, gray tile, ceramic tile, white walls, ceramic floors, marble benchtops, grey floor, a hinged shower door, white benchtops, a single vanity and a freestanding vanity.
This is an example of a mid-sized modern 3/4 bathroom in London with flat-panel cabinets, blue cabinets, a double shower, a two-piece toilet, gray tile, ceramic tile, white walls, ceramic floors, marble benchtops, grey floor, a hinged shower door, white benchtops, a single vanity and a freestanding vanity.
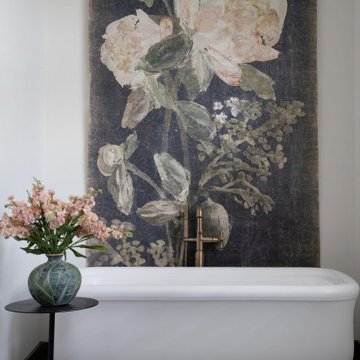
Primary Bathroom with freestanding tub, stone flooring and stone wall tile in the shower.
Inspiration for a mid-sized transitional master bathroom in Austin with raised-panel cabinets, blue cabinets, a freestanding tub, a double shower, a two-piece toilet, beige tile, marble, white walls, marble floors, an undermount sink, marble benchtops, brown floor, a hinged shower door, white benchtops, a shower seat, a double vanity and a built-in vanity.
Inspiration for a mid-sized transitional master bathroom in Austin with raised-panel cabinets, blue cabinets, a freestanding tub, a double shower, a two-piece toilet, beige tile, marble, white walls, marble floors, an undermount sink, marble benchtops, brown floor, a hinged shower door, white benchtops, a shower seat, a double vanity and a built-in vanity.

Design ideas for a mid-sized transitional master bathroom in Chicago with shaker cabinets, blue cabinets, a freestanding tub, a double shower, a one-piece toilet, blue tile, subway tile, white walls, ceramic floors, an undermount sink, quartzite benchtops, grey floor, a hinged shower door, white benchtops, a shower seat, a single vanity, a built-in vanity and decorative wall panelling.
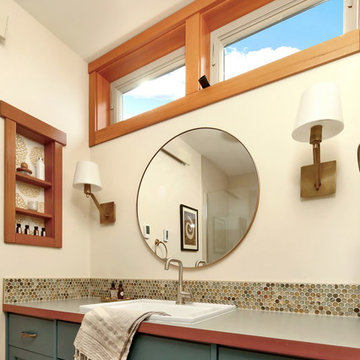
The owners of this home came to us with a plan to build a new high-performance home that physically and aesthetically fit on an infill lot in an old well-established neighborhood in Bellingham. The Craftsman exterior detailing, Scandinavian exterior color palette, and timber details help it blend into the older neighborhood. At the same time the clean modern interior allowed their artistic details and displayed artwork take center stage.
We started working with the owners and the design team in the later stages of design, sharing our expertise with high-performance building strategies, custom timber details, and construction cost planning. Our team then seamlessly rolled into the construction phase of the project, working with the owners and Michelle, the interior designer until the home was complete.
The owners can hardly believe the way it all came together to create a bright, comfortable, and friendly space that highlights their applied details and favorite pieces of art.
Photography by Radley Muller Photography
Design by Deborah Todd Building Design Services
Interior Design by Spiral Studios
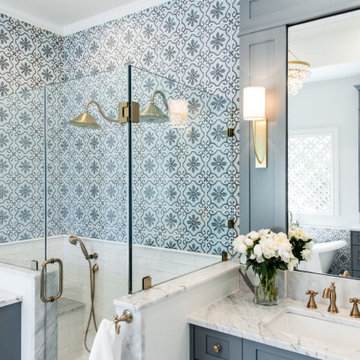
Design ideas for a large transitional master bathroom in Austin with shaker cabinets, blue cabinets, a freestanding tub, a double shower, a one-piece toilet, white tile, cement tile, white walls, porcelain floors, an undermount sink, marble benchtops, white floor, a hinged shower door, white benchtops, a shower seat, a double vanity, a built-in vanity and recessed.
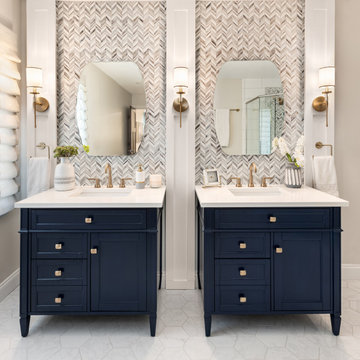
This client was tired of staring at the same old yellow walls, worn-out carpeting, and tired furniture in their main bedroom. Poor lighting added a dullness to the home, and outdated furniture dragged down the overall aesthetic.
They wanted a brand new main bedroom, updating the traditional look to evoke feelings of warmth, relaxation, and just a little touch of bling! All they needed was new furniture, flooring, paint colors, and lighting to bring their new primary bedroom to life.
We reimagined their primary bedroom with a beautiful new upholstered bed complete with luxury tufted silver buttons - just what they needed for a dreamy night's sleep! We also incorporated elegant recessed lighting and a mount lighting fixture with crystal accents to bring in some glam accents.
The new soft cream carpeting, complete with a subtle arabesque pattern and soft gray painted walls, brought a beautiful feeling of calm to the primary bedroom while inviting wall art and pops of blue accents added visual interest to the neutral background. Finally, we completed the look with luxurious new bedding with ribbon trim details and velvet pillow covers.
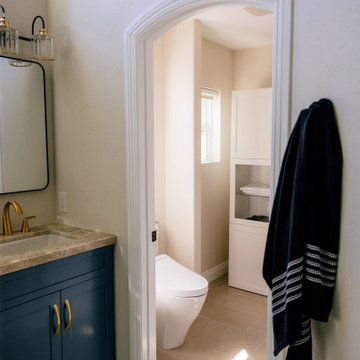
Dreamy rainbows sprinkle this double vanity, enhancing the natural beauty of the Taj Mahal Quartzite.
This is an example of a large modern master bathroom in San Diego with shaker cabinets, blue cabinets, a freestanding tub, a double shower, a one-piece toilet, white tile, porcelain tile, white walls, porcelain floors, an undermount sink, quartzite benchtops, grey floor, a hinged shower door, beige benchtops, an enclosed toilet, a double vanity, a built-in vanity and vaulted.
This is an example of a large modern master bathroom in San Diego with shaker cabinets, blue cabinets, a freestanding tub, a double shower, a one-piece toilet, white tile, porcelain tile, white walls, porcelain floors, an undermount sink, quartzite benchtops, grey floor, a hinged shower door, beige benchtops, an enclosed toilet, a double vanity, a built-in vanity and vaulted.
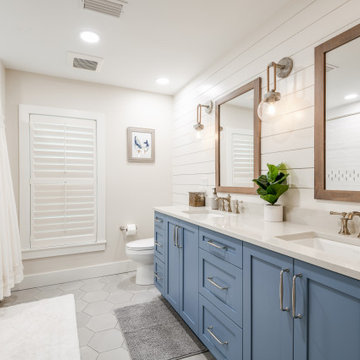
Beautiful bathroom update with new tile, vanity cabinetry, wainscoting, countertops and more result in a wonderful new space!
Inspiration for a mid-sized transitional master bathroom in Tampa with recessed-panel cabinets, blue cabinets, a double shower, white tile, ceramic tile, ceramic floors, an undermount sink, engineered quartz benchtops, a hinged shower door, white benchtops, a double vanity, a built-in vanity and planked wall panelling.
Inspiration for a mid-sized transitional master bathroom in Tampa with recessed-panel cabinets, blue cabinets, a double shower, white tile, ceramic tile, ceramic floors, an undermount sink, engineered quartz benchtops, a hinged shower door, white benchtops, a double vanity, a built-in vanity and planked wall panelling.
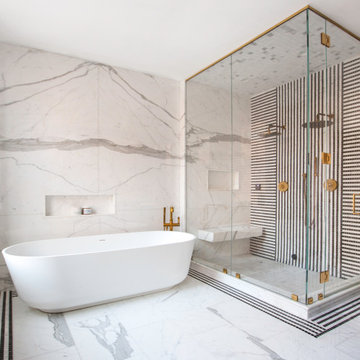
Large contemporary master bathroom in New York with flat-panel cabinets, blue cabinets, a freestanding tub, a double shower, a one-piece toilet, black and white tile, marble, white walls, marble floors, an integrated sink, marble benchtops, white floor, white benchtops, a double vanity and a freestanding vanity.
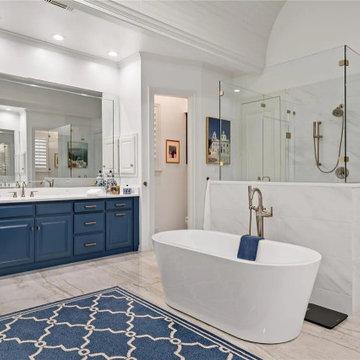
This is an example of a large transitional master bathroom in Dallas with raised-panel cabinets, blue cabinets, a freestanding tub, a double shower, a one-piece toilet, white tile, porcelain tile, white walls, porcelain floors, an undermount sink, engineered quartz benchtops, white floor, a hinged shower door, white benchtops, an enclosed toilet, a double vanity and a built-in vanity.
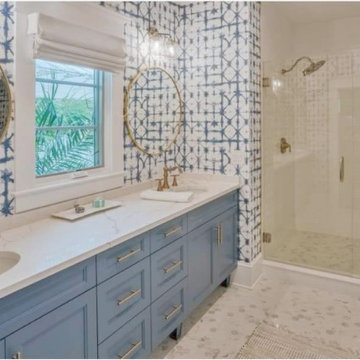
Painted Double Sink Vanities in sky blue are featured with calacatta quartz countertops. Tiled Flooring and an oversized walk in shower provide a spa like atmosphere.
Globe light fixtures and gold hardware sparkle and shine. Blue and white Cross Stitch wall paper added interest and texture to the walls
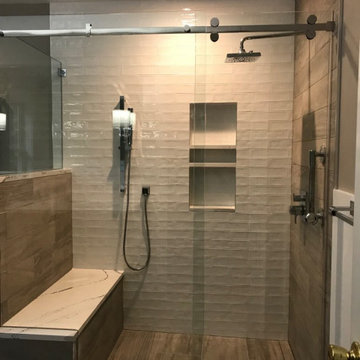
Inspiration for a contemporary bathroom in New York with furniture-like cabinets, blue cabinets, a double shower, a one-piece toilet, gray tile, porcelain tile, grey walls, porcelain floors, an undermount sink, engineered quartz benchtops, beige floor, a sliding shower screen, white benchtops, a shower seat, a double vanity, a built-in vanity and decorative wall panelling.
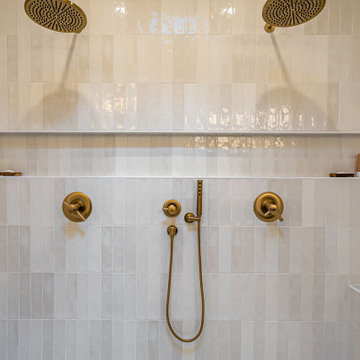
A complete remodel of this beautiful home, featuring stunning navy blue cabinets and elegant gold fixtures that perfectly complement the brightness of the marble countertops. The ceramic tile walls add a unique texture to the design, while the porcelain hexagon flooring adds an element of sophistication that perfectly completes the whole look.
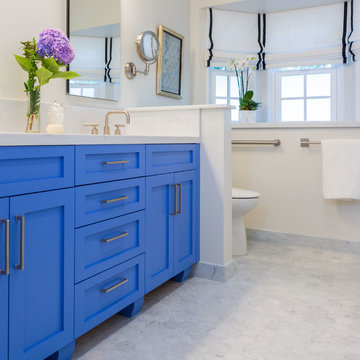
2019 Nari Meta Gold Award Winner
Nadine Priestley Photography
Traditional bathroom in San Francisco with shaker cabinets, blue cabinets, a double shower, a two-piece toilet, white tile, porcelain tile, white walls, marble floors, an undermount sink, engineered quartz benchtops, white floor, a hinged shower door and white benchtops.
Traditional bathroom in San Francisco with shaker cabinets, blue cabinets, a double shower, a two-piece toilet, white tile, porcelain tile, white walls, marble floors, an undermount sink, engineered quartz benchtops, white floor, a hinged shower door and white benchtops.
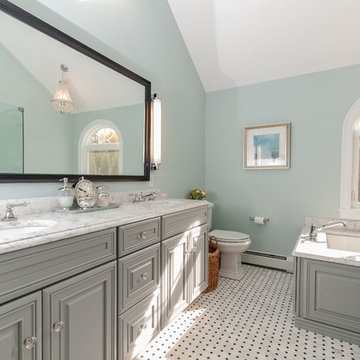
Dale Bunn Photography
This is an example of a mid-sized traditional master bathroom in Boston with raised-panel cabinets, blue cabinets, an undermount tub, a double shower, a two-piece toilet, black and white tile, stone tile, blue walls, marble floors, an undermount sink and engineered quartz benchtops.
This is an example of a mid-sized traditional master bathroom in Boston with raised-panel cabinets, blue cabinets, an undermount tub, a double shower, a two-piece toilet, black and white tile, stone tile, blue walls, marble floors, an undermount sink and engineered quartz benchtops.
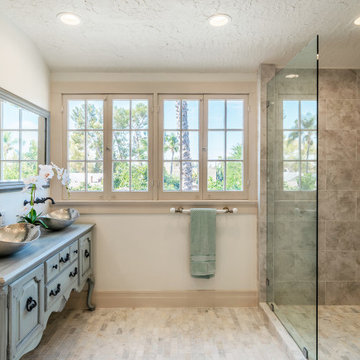
Inspiration for a mid-sized arts and crafts master bathroom in Orange County with furniture-like cabinets, blue cabinets, a double shower, gray tile, ceramic tile, white walls, marble floors, a vessel sink, wood benchtops, an open shower, blue benchtops, an enclosed toilet, a double vanity and a freestanding vanity.
Bathroom Design Ideas with Blue Cabinets and a Double Shower
2

