Bathroom Design Ideas with Blue Cabinets and a Hinged Shower Door
Refine by:
Budget
Sort by:Popular Today
21 - 40 of 6,250 photos
Item 1 of 3

The bathroom is quite tight but we were able to get a spacious shower tucked away with an awesome capri-blue vanity with long niche in the center. The clients hung a mirror behind the vanity which completed the space and they chose some really fun tiles that compliment the blues and brass accents.

We planned a thoughtful redesign of this beautiful home while retaining many of the existing features. We wanted this house to feel the immediacy of its environment. So we carried the exterior front entry style into the interiors, too, as a way to bring the beautiful outdoors in. In addition, we added patios to all the bedrooms to make them feel much bigger. Luckily for us, our temperate California climate makes it possible for the patios to be used consistently throughout the year.
The original kitchen design did not have exposed beams, but we decided to replicate the motif of the 30" living room beams in the kitchen as well, making it one of our favorite details of the house. To make the kitchen more functional, we added a second island allowing us to separate kitchen tasks. The sink island works as a food prep area, and the bar island is for mail, crafts, and quick snacks.
We designed the primary bedroom as a relaxation sanctuary – something we highly recommend to all parents. It features some of our favorite things: a cognac leather reading chair next to a fireplace, Scottish plaid fabrics, a vegetable dye rug, art from our favorite cities, and goofy portraits of the kids.
---
Project designed by Courtney Thomas Design in La Cañada. Serving Pasadena, Glendale, Monrovia, San Marino, Sierra Madre, South Pasadena, and Altadena.
For more about Courtney Thomas Design, see here: https://www.courtneythomasdesign.com/
To learn more about this project, see here:
https://www.courtneythomasdesign.com/portfolio/functional-ranch-house-design/

A beautifully remodeled primary bathroom ensuite inspired by the homeowner’s European travels.
This spacious bathroom was dated and had a cold cave like shower. The homeowner desired a beautiful space with a European feel, like the ones she discovered on her travels to Europe. She also wanted a privacy door separating the bathroom from her bedroom.
The designer opened up the closed off shower by removing the soffit and dark cabinet next to the shower to add glass and let light in. Now the entire room is bright and airy with marble look porcelain tile throughout. The archway was added to frame in the under-mount tub. The double vanity in a soft gray paint and topped with Corian Quartz compliments the marble tile. The new chandelier along with the chrome fixtures add just the right amount of luxury to the room. Now when you come in from the bedroom you are enticed to come in and stay a while in this beautiful space.

Primary bathroom remodel with steel blue double vanity and tower linen cabinet, quartz countertop, petite free-standing soaking tub, custom shower with floating bench and glass doors, herringbone porcelain tile floor, v-groove wall paneling, white ceramic subway tile in shower, and a beautiful color palette of blues, taupes, creams and sparkly chrome.
Photo by Regina Mallory Photography

Design ideas for a large traditional master bathroom in Minneapolis with recessed-panel cabinets, blue cabinets, a freestanding tub, an alcove shower, a two-piece toilet, white tile, marble, multi-coloured walls, marble floors, a drop-in sink, marble benchtops, white floor, a hinged shower door, white benchtops, a shower seat, a double vanity, a built-in vanity and wallpaper.

Expansive country 3/4 bathroom in San Francisco with raised-panel cabinets, blue cabinets, an alcove shower, a one-piece toilet, white tile, white walls, limestone floors, a drop-in sink, marble benchtops, grey floor, a hinged shower door, white benchtops, a shower seat, a single vanity and a built-in vanity.

Inspiration for a mid-sized traditional 3/4 bathroom in Atlanta with open cabinets, blue cabinets, an alcove tub, a shower/bathtub combo, a one-piece toilet, white tile, subway tile, white walls, marble floors, an undermount sink, engineered quartz benchtops, white floor, a hinged shower door, white benchtops, a double vanity, a built-in vanity and planked wall panelling.

This is an example of a transitional master bathroom in Charlotte with shaker cabinets, blue cabinets, a freestanding tub, a corner shower, gray tile, marble, marble floors, an undermount sink, marble benchtops, a hinged shower door, a double vanity, a built-in vanity, white floor, white benchtops and decorative wall panelling.
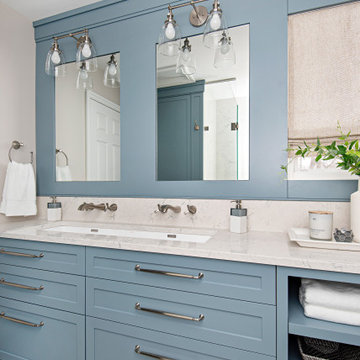
This beautiful blue bathroom gives you such a calm, coastal vibe. Quartz walls in the shower and a generous double sink vanity gives this space a touch of luxury while the linen roman blind and bright white space makes it feel spa-like. There is lots of storage for the client in the two built-in units beside the shower and the extensive vanity.
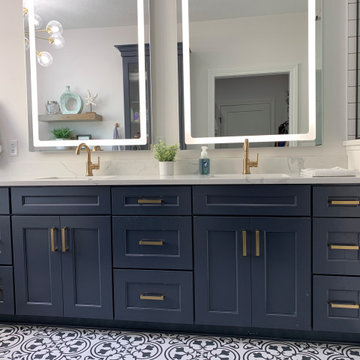
This master bath design features KraftMaid's Breslin door style in Midnight, Envi Quartz in Statuatio Fiora, Berenson Hardware's Swagger Collection modern brushed gold pulls, and Delta faucets.

This beautiful, functional bathroom for the family's two daughters is a light, bright and modern space. The patterned tile floor speaks to a european influence, while the clean lined vanity mirrors the hue. The custom floating maple shelves give a clean, modern and functional storage component in a beautiful way. The frameless shower enclosure features white oversized tile with white penny rounds on the floor and the shampoo niche. A soothing space for a busy family.
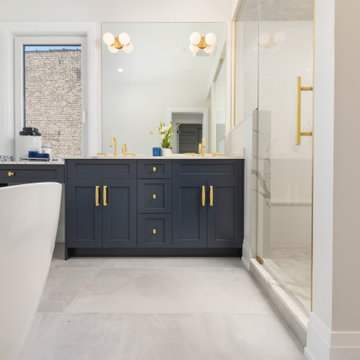
Photo credit: Angelika Friday
Large transitional master bathroom in Chicago with shaker cabinets, blue cabinets, a freestanding tub, a hinged shower door, white benchtops, a double vanity and a built-in vanity.
Large transitional master bathroom in Chicago with shaker cabinets, blue cabinets, a freestanding tub, a hinged shower door, white benchtops, a double vanity and a built-in vanity.
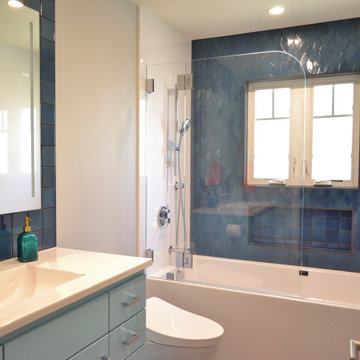
A re-arranged bathroom gave room for a deep, long soaking tub and lots of color and light.
Inspiration for a mid-sized arts and crafts kids bathroom in San Francisco with recessed-panel cabinets, blue cabinets, an alcove tub, a shower/bathtub combo, blue tile, porcelain tile, porcelain floors, an undermount sink, engineered quartz benchtops, blue floor, a hinged shower door, white benchtops, a single vanity and a built-in vanity.
Inspiration for a mid-sized arts and crafts kids bathroom in San Francisco with recessed-panel cabinets, blue cabinets, an alcove tub, a shower/bathtub combo, blue tile, porcelain tile, porcelain floors, an undermount sink, engineered quartz benchtops, blue floor, a hinged shower door, white benchtops, a single vanity and a built-in vanity.
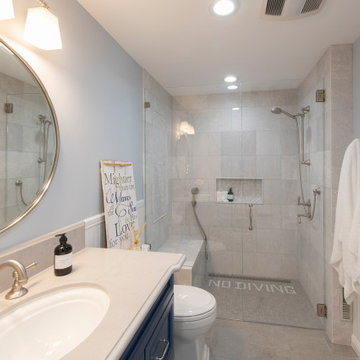
Pool bathroom in a transitional home. 3 Generations share this luxurious bathroom, complete with a shower bench, hand shower and versatile shower head. Custom vanity and countertop design elevate this pool bathroom.
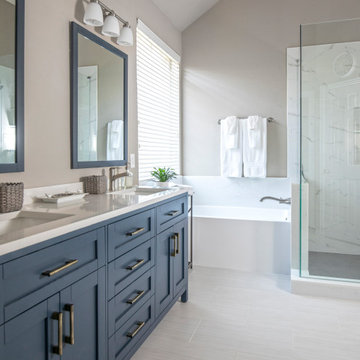
Mid-sized transitional master bathroom in Dallas with shaker cabinets, blue cabinets, an alcove tub, a corner shower, a two-piece toilet, white tile, porcelain tile, grey walls, ceramic floors, an undermount sink, engineered quartz benchtops, grey floor, a hinged shower door, white benchtops, a niche, a double vanity and a freestanding vanity.
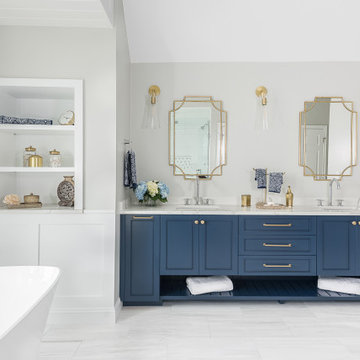
This modern bathroom design in Cohasset is a striking, stylish room with a Tedd Wood Luxury Line Cabinetry Monticello door style vanity in a vibrant blue finish with black glaze that includes both open and closed storage. The cabinet finish is beautifully contrasted by an Alleanza Calacatta Bettogli polished countertop, with the sills, built in shower bench and back splash all using the same material supplied by Boston Bluestone. Atlas Hardwares Elizabeth Collection in warm brass is the perfect hardware to complement the blue cabinetry in this vibrant bathroom remodel, along with the Kate & Laurel Minuette 24 x 36 mirror in gold and Mitzi Anya wall sconces in brass. The vanity space includes two Kohler Archer undermount sinks with Grohe Atrio collection faucets. The freestanding Victoria + Albert Trivento bathtub pairs with a Grohe Atrio floor mounted tub faucet. The tub area includes a custom designed archway and recessed shelves that make this a stunning focal point in the bathroom design. The custom alcove shower enclosure includes a built in bench, corner shelves, and accent tiled niche, along with Grohe standard and handheld showerheads. The tile selections from MSI are both a practical and stylish element of this design with Dymo Stripe White 12 x 24 glossy tile on the shower walls, Bianco Dolomite Pinwheel polished tile for the niche, and Georama Grigio polished tile for the shower floor. The bathroom floor is Bianco Dolomite 12 x 24 polished tile. Every element of this bathroom design works together to create a stunning, vibrant space.
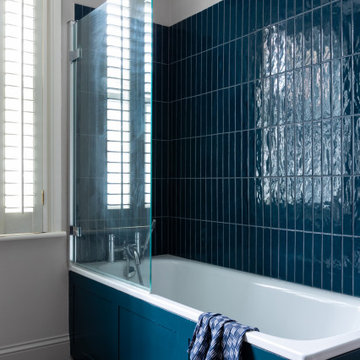
Grey porcelain tiles and glass mosaics, marble vanity top, white ceramic sinks with black brassware, glass shelves, wall mirrors and contemporary lighting
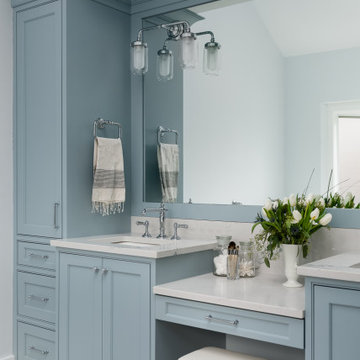
The homeowners wanted to improve the layout and function of their tired 1980’s bathrooms. The master bath had a huge sunken tub that took up half the floor space and the shower was tiny and in small room with the toilet. We created a new toilet room and moved the shower to allow it to grow in size. This new space is far more in tune with the client’s needs. The kid’s bath was a large space. It only needed to be updated to today’s look and to flow with the rest of the house. The powder room was small, adding the pedestal sink opened it up and the wallpaper and ship lap added the character that it needed
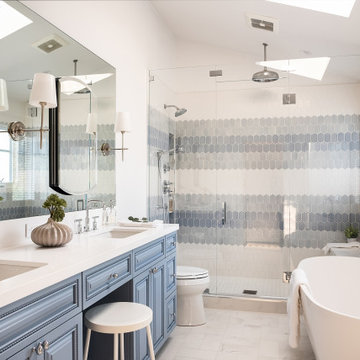
When one thing leads to another...and another...and another...
This fun family of 5 humans and one pup enlisted us to do a simple living room/dining room upgrade. Those led to updating the kitchen with some simple upgrades. (Thanks to Superior Tile and Stone) And that led to a total primary suite gut and renovation (Thanks to Verity Kitchens and Baths). When we were done, they sold their now perfect home and upgraded to the Beach Modern one a few galleries back. They might win the award for best Before/After pics in both projects! We love working with them and are happy to call them our friends.
Design by Eden LA Interiors
Photo by Kim Pritchard Photography
Custom cabinets and tile design for this stunning master bath.
Bathroom Design Ideas with Blue Cabinets and a Hinged Shower Door
2


