Bathroom Design Ideas with Blue Cabinets and a Hinged Shower Door
Refine by:
Budget
Sort by:Popular Today
81 - 100 of 6,250 photos
Item 1 of 3
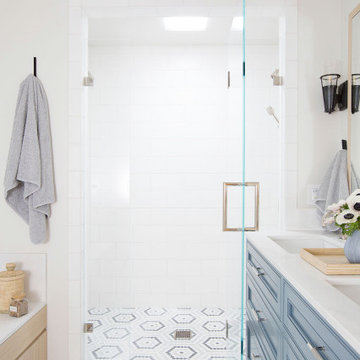
Inspiration for a large transitional master bathroom in San Francisco with furniture-like cabinets, blue cabinets, an alcove shower, white tile, subway tile, mosaic tile floors, an undermount sink, engineered quartz benchtops, multi-coloured floor, a hinged shower door, white benchtops, a double vanity and a freestanding vanity.
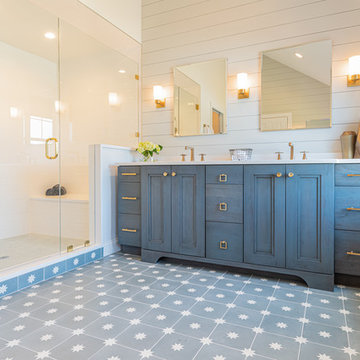
In this project, Glenbrook Cabinetry helped to create a modern farmhouse-inspired master bathroom. First, we designed a walnut double vanity, stained with Night Forest to allow the warmth of the grain to show through. Next on the opposing wall, we designed a make-up vanity to expanded storage and counter space. We additionally crafted a complimenting linen closet in the private toilet room with custom cut-outs. Each built-in piece uses brass hardware to bring warmth and a bit of contrast to the cool tones of the cabinetry and flooring. The finishing touch is the custom shiplap wall coverings, which add a slightly rustic touch to the room.
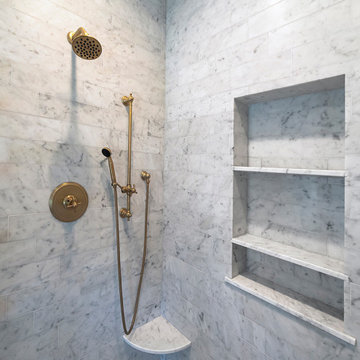
You enter this bright and light master bathroom through a custom pocket door that is inlayed with a mirror. The room features a beautiful free-standing tub. The shower is Carrera marble and has a seat, storage inset, a body jet and dual showerheads. The striking single vanity is a deep navy blue with beaded inset cabinets, chrome handles and provides tons of storage. Along with the blue vanity, the rose gold fixtures, including the shower grate, are eye catching and provide a subtle pop of color.
What started as an addition project turned into a full house remodel in this Modern Craftsman home in Narberth, PA.. The addition included the creation of a sitting room, family room, mudroom and third floor. As we moved to the rest of the home, we designed and built a custom staircase to connect the family room to the existing kitchen. We laid red oak flooring with a mahogany inlay throughout house. Another central feature of this is home is all the built-in storage. We used or created every nook for seating and storage throughout the house, as you can see in the family room, dining area, staircase landing, bedroom and bathrooms. Custom wainscoting and trim are everywhere you look, and gives a clean, polished look to this warm house.
Rudloff Custom Builders has won Best of Houzz for Customer Service in 2014, 2015 2016, 2017 and 2019. We also were voted Best of Design in 2016, 2017, 2018, 2019 which only 2% of professionals receive. Rudloff Custom Builders has been featured on Houzz in their Kitchen of the Week, What to Know About Using Reclaimed Wood in the Kitchen as well as included in their Bathroom WorkBook article. We are a full service, certified remodeling company that covers all of the Philadelphia suburban area. This business, like most others, developed from a friendship of young entrepreneurs who wanted to make a difference in their clients’ lives, one household at a time. This relationship between partners is much more than a friendship. Edward and Stephen Rudloff are brothers who have renovated and built custom homes together paying close attention to detail. They are carpenters by trade and understand concept and execution. Rudloff Custom Builders will provide services for you with the highest level of professionalism, quality, detail, punctuality and craftsmanship, every step of the way along our journey together.
Specializing in residential construction allows us to connect with our clients early in the design phase to ensure that every detail is captured as you imagined. One stop shopping is essentially what you will receive with Rudloff Custom Builders from design of your project to the construction of your dreams, executed by on-site project managers and skilled craftsmen. Our concept: envision our client’s ideas and make them a reality. Our mission: CREATING LIFETIME RELATIONSHIPS BUILT ON TRUST AND INTEGRITY.
Photo Credit: Linda McManus Images
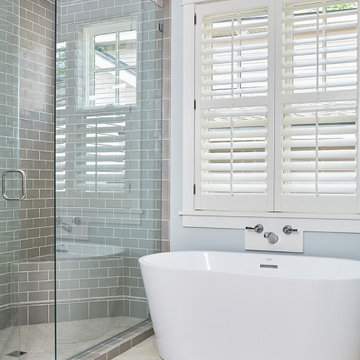
This cozy lake cottage skillfully incorporates a number of features that would normally be restricted to a larger home design. A glance of the exterior reveals a simple story and a half gable running the length of the home, enveloping the majority of the interior spaces. To the rear, a pair of gables with copper roofing flanks a covered dining area that connects to a screened porch. Inside, a linear foyer reveals a generous staircase with cascading landing. Further back, a centrally placed kitchen is connected to all of the other main level entertaining spaces through expansive cased openings. A private study serves as the perfect buffer between the homes master suite and living room. Despite its small footprint, the master suite manages to incorporate several closets, built-ins, and adjacent master bath complete with a soaker tub flanked by separate enclosures for shower and water closet. Upstairs, a generous double vanity bathroom is shared by a bunkroom, exercise space, and private bedroom. The bunkroom is configured to provide sleeping accommodations for up to 4 people. The rear facing exercise has great views of the rear yard through a set of windows that overlook the copper roof of the screened porch below.
Builder: DeVries & Onderlinde Builders
Interior Designer: Vision Interiors by Visbeen
Photographer: Ashley Avila Photography
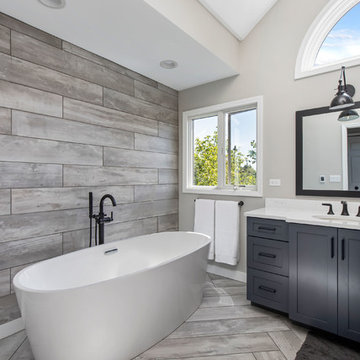
Photo of a large contemporary master bathroom in Detroit with shaker cabinets, blue cabinets, a freestanding tub, an alcove shower, a two-piece toilet, gray tile, porcelain tile, grey walls, porcelain floors, an undermount sink, engineered quartz benchtops, grey floor, a hinged shower door and white benchtops.
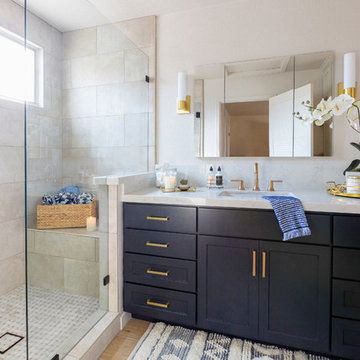
Inspiration for a transitional 3/4 bathroom in Sacramento with shaker cabinets, blue cabinets, an alcove shower, white walls, medium hardwood floors, an undermount sink, beige floor, a hinged shower door and grey benchtops.
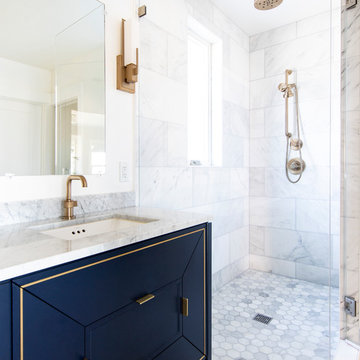
This is an example of a contemporary 3/4 bathroom in San Francisco with flat-panel cabinets, blue cabinets, an alcove shower, gray tile, marble, white walls, an undermount sink, grey floor, a hinged shower door and grey benchtops.
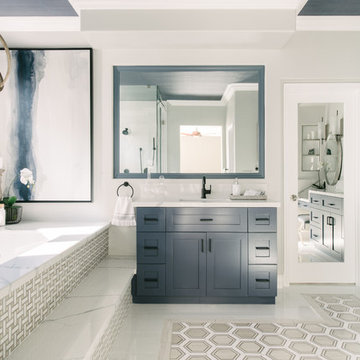
Photos x Lauren Pressey
Mid-sized transitional master bathroom in Orange County with shaker cabinets, blue cabinets, an undermount tub, a corner shower, marble, grey walls, marble floors, an undermount sink, engineered quartz benchtops, a hinged shower door, white benchtops and white floor.
Mid-sized transitional master bathroom in Orange County with shaker cabinets, blue cabinets, an undermount tub, a corner shower, marble, grey walls, marble floors, an undermount sink, engineered quartz benchtops, a hinged shower door, white benchtops and white floor.
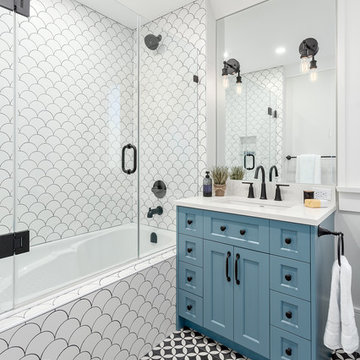
Beyond Beige Interior Design | www.beyondbeige.com | Ph: 604-876-3800 | Photography By Provoke Studios | Furniture Purchased From The Living Lab Furniture Co
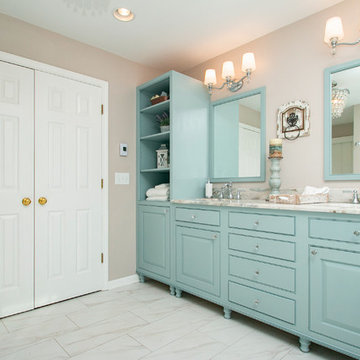
Large modern master bathroom in Other with recessed-panel cabinets, blue cabinets, a claw-foot tub, an alcove shower, a two-piece toilet, gray tile, porcelain tile, blue walls, porcelain floors, granite benchtops, grey floor, a hinged shower door, grey benchtops and an undermount sink.
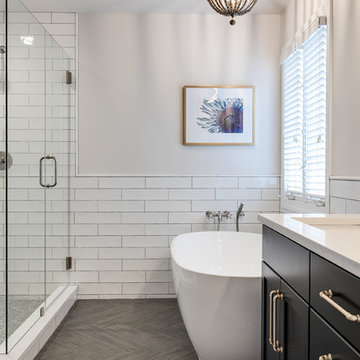
Mick Anders Photography
Large contemporary master bathroom in Richmond with recessed-panel cabinets, blue cabinets, a freestanding tub, a corner shower, a two-piece toilet, white tile, subway tile, white walls, porcelain floors, an undermount sink, engineered quartz benchtops, grey floor, a hinged shower door and white benchtops.
Large contemporary master bathroom in Richmond with recessed-panel cabinets, blue cabinets, a freestanding tub, a corner shower, a two-piece toilet, white tile, subway tile, white walls, porcelain floors, an undermount sink, engineered quartz benchtops, grey floor, a hinged shower door and white benchtops.
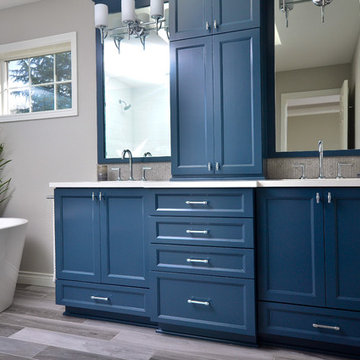
Photo by: Vern Uyetake
Design ideas for a transitional master bathroom in Portland with recessed-panel cabinets, blue cabinets, a freestanding tub, white tile, porcelain tile, grey walls, vinyl floors, an undermount sink, engineered quartz benchtops, grey floor, a hinged shower door and white benchtops.
Design ideas for a transitional master bathroom in Portland with recessed-panel cabinets, blue cabinets, a freestanding tub, white tile, porcelain tile, grey walls, vinyl floors, an undermount sink, engineered quartz benchtops, grey floor, a hinged shower door and white benchtops.
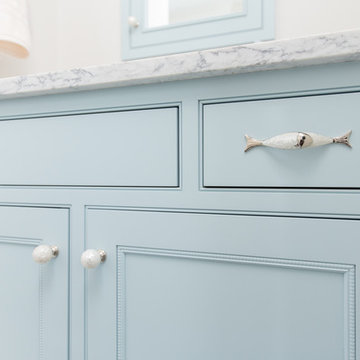
Matt Francis Photos
Photo of a large beach style master bathroom in Providence with recessed-panel cabinets, blue cabinets, an alcove shower, grey walls, an undermount sink, marble benchtops, grey floor, a hinged shower door and grey benchtops.
Photo of a large beach style master bathroom in Providence with recessed-panel cabinets, blue cabinets, an alcove shower, grey walls, an undermount sink, marble benchtops, grey floor, a hinged shower door and grey benchtops.
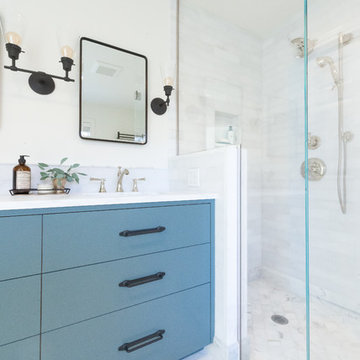
Design ideas for a mid-sized traditional master bathroom in Portland with flat-panel cabinets, blue cabinets, a freestanding tub, a curbless shower, a two-piece toilet, white tile, marble, white walls, marble floors, an undermount sink, marble benchtops, white floor, a hinged shower door and white benchtops.
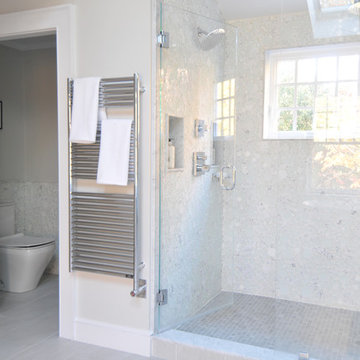
Photo Credit: Betsy Bassett
This is an example of a large contemporary master bathroom in Boston with blue cabinets, a freestanding tub, a one-piece toilet, white tile, glass tile, an integrated sink, glass benchtops, beige floor, a hinged shower door, blue benchtops, flat-panel cabinets, an alcove shower, grey walls and porcelain floors.
This is an example of a large contemporary master bathroom in Boston with blue cabinets, a freestanding tub, a one-piece toilet, white tile, glass tile, an integrated sink, glass benchtops, beige floor, a hinged shower door, blue benchtops, flat-panel cabinets, an alcove shower, grey walls and porcelain floors.
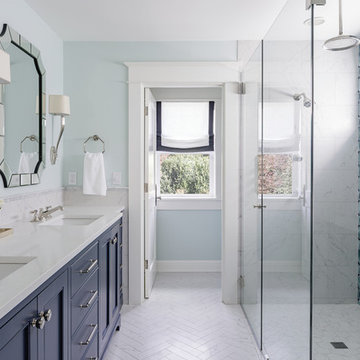
photography by Lincoln Barbour
Large transitional master bathroom in Portland with recessed-panel cabinets, blue cabinets, a curbless shower, a two-piece toilet, white tile, porcelain tile, blue walls, porcelain floors, an undermount sink, engineered quartz benchtops, white floor and a hinged shower door.
Large transitional master bathroom in Portland with recessed-panel cabinets, blue cabinets, a curbless shower, a two-piece toilet, white tile, porcelain tile, blue walls, porcelain floors, an undermount sink, engineered quartz benchtops, white floor and a hinged shower door.
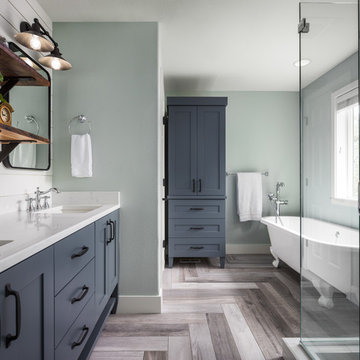
Caleb Vandermeer Photography
Inspiration for a mid-sized country master bathroom in Portland with shaker cabinets, blue cabinets, a claw-foot tub, a corner shower, a two-piece toilet, white tile, porcelain tile, blue walls, porcelain floors, an undermount sink, engineered quartz benchtops, grey floor and a hinged shower door.
Inspiration for a mid-sized country master bathroom in Portland with shaker cabinets, blue cabinets, a claw-foot tub, a corner shower, a two-piece toilet, white tile, porcelain tile, blue walls, porcelain floors, an undermount sink, engineered quartz benchtops, grey floor and a hinged shower door.
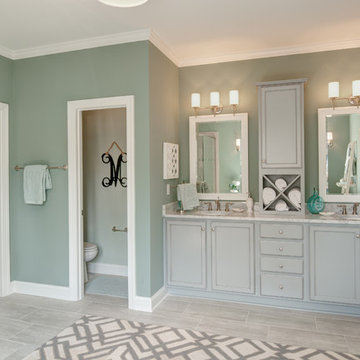
Primary bath with walk in shower, soaking tub, bathroom vanity, and vanity lighting. To create your design for a Lancaster floor plan, please go visit https://www.gomsh.com/plans/two-story-home/lancaster/ifp

Photo of a large traditional master bathroom in Boston with blue cabinets, a corner shower, white tile, ceramic tile, marble floors, an undermount sink, marble benchtops, white floor, a hinged shower door, white benchtops, an enclosed toilet, a double vanity, a built-in vanity and wallpaper.
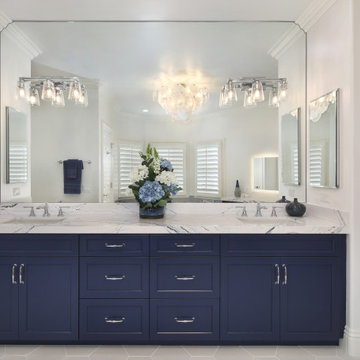
The gorgeous blue custom cabinetry topped with unique Quartz countertops make an impressive first impression in this primary bath. The two person shower, equipped with a steam unit allow for relaxing after a long day while the beautiful soaking tub creates the perfect space for winding down. Specialty storage abounds and the custom make up area provides useful storage and even a lighted mirror. Each sink has a light & bright wall sconce with custom cutouts into the massive mirror. There's another full length dressing mirror near the make up table. The showstopper may be the gorgeous custom built chandelier in the center of this incredible space!
Bathroom Design Ideas with Blue Cabinets and a Hinged Shower Door
5

