Bathroom Design Ideas with Blue Cabinets and a One-piece Toilet
Refine by:
Budget
Sort by:Popular Today
81 - 100 of 4,285 photos
Item 1 of 3
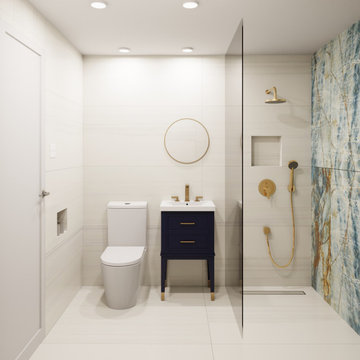
Design ideas for a mid-sized traditional master bathroom in New York with furniture-like cabinets, blue cabinets, a curbless shower, a one-piece toilet, blue tile, ceramic tile, white walls, ceramic floors, a drop-in sink, white floor, an open shower, white benchtops, a single vanity and a freestanding vanity.

Download our free ebook, Creating the Ideal Kitchen. DOWNLOAD NOW
I am still sometimes shocked myself at how much of a difference a kitchen remodel can make in a space, you think I would know by now! This was one of those jobs. The small U-shaped room was a bit cramped, a bit dark and a bit dated. A neighboring sunroom/breakfast room addition was awkwardly used, and most of the time the couple hung out together at the small peninsula.
The client wish list included a larger, lighter kitchen with an island that would seat 7 people. They have a large family and wanted to be able to gather and entertain in the space. Right outside is a lovely backyard and patio with a fireplace, so having easy access and flow to that area was also important.
Our first move was to eliminate the wall between kitchen and breakfast room, which we anticipated would need a large beam and some structural maneuvering since it was the old exterior wall. However, what we didn’t anticipate was that the stucco exterior of the original home was layered over hollow clay tiles which was impossible to shore up in the typical manner. After much back and forth with our structural team, we were able to develop a plan to shore the wall and install a large steal & wood structural beam with minimal disruption to the original floor plan. That was important because we had already ordered everything customized to fit the plan.
We all breathed a collective sigh of relief once that part was completed. Now we could move on to building the kitchen we had all been waiting for. Oh, and let’s not forget that this was all being done amidst COVID 2020.
We covered the rough beam with cedar and stained it to coordinate with the floors. It’s actually one of my favorite elements in the space. The homeowners now have a big beautiful island that seats up to 7 people and has a wonderful flow to the outdoor space just like they wanted. The large island provides not only seating but also substantial prep area perfectly situated between the sink and cooktop. In addition to a built-in oven below the large gas cooktop, there is also a steam oven to the left of the sink. The steam oven is great for baking as well for heating daily meals without having to heat up the large oven.
The other side of the room houses a substantial pantry, the refrigerator, a small bar area as well as a TV.
The homeowner fell in love the with the Aqua quartzite that is on the island, so we married that with a custom mosaic in a similar tone behind the cooktop. Soft white cabinetry, Cambria quartz and Thassos marble subway tile complete the soft traditional look. Gold accents, wood wrapped beams and oak barstools add warmth the room. The little powder room was also included in the project. Some fun wallpaper, a vanity with a pop of color and pretty fixtures and accessories finish off this cute little space.
Designed by: Susan Klimala, CKD, CBD
Photography by: Michael Kaskel
For more information on kitchen and bath design ideas go to: www.kitchenstudio-ge.com
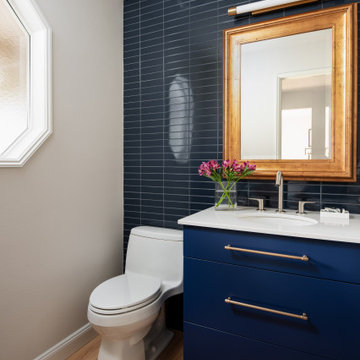
Small transitional powder room in Seattle with flat-panel cabinets, blue cabinets, a one-piece toilet, blue tile, ceramic tile, white walls, light hardwood floors, an undermount sink, engineered quartz benchtops and white benchtops.
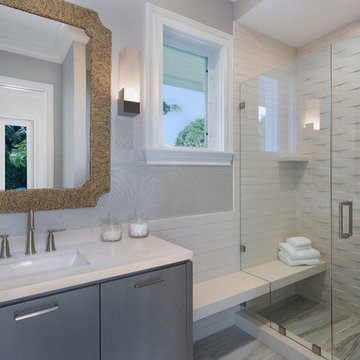
Guest Bathroom
Mid-sized beach style master bathroom in Other with flat-panel cabinets, blue cabinets, an alcove shower, a one-piece toilet, white tile, porcelain tile, grey walls, mosaic tile floors, an undermount sink, solid surface benchtops, multi-coloured floor, a hinged shower door and white benchtops.
Mid-sized beach style master bathroom in Other with flat-panel cabinets, blue cabinets, an alcove shower, a one-piece toilet, white tile, porcelain tile, grey walls, mosaic tile floors, an undermount sink, solid surface benchtops, multi-coloured floor, a hinged shower door and white benchtops.
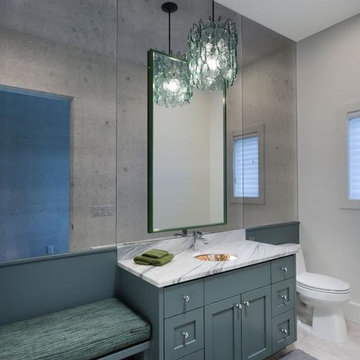
Inspiration for a large transitional 3/4 bathroom in Austin with shaker cabinets, blue cabinets, grey walls, an undermount sink, a one-piece toilet, gray tile, marble benchtops, grey floor, white benchtops, an open shower, a single vanity and a built-in vanity.
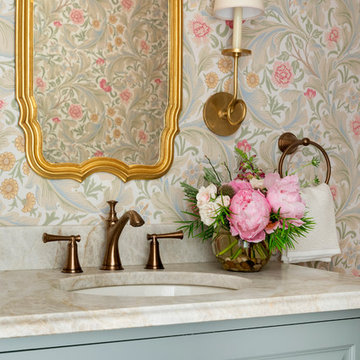
Spacecrafting Photography
Design ideas for a small traditional powder room in Minneapolis with raised-panel cabinets, blue cabinets, a one-piece toilet, multi-coloured walls, an undermount sink, marble benchtops, beige benchtops, a built-in vanity and wallpaper.
Design ideas for a small traditional powder room in Minneapolis with raised-panel cabinets, blue cabinets, a one-piece toilet, multi-coloured walls, an undermount sink, marble benchtops, beige benchtops, a built-in vanity and wallpaper.

Built on a unique shaped lot our Wheeler Home hosts a large courtyard and a primary suite on the main level. At 2,400 sq ft, 3 bedrooms, and 2.5 baths the floor plan includes; open concept living, dining, and kitchen, a small office off the front of the home, a detached two car garage, and lots of indoor-outdoor space for a small city lot. This plan also includes a third floor bonus room that could be finished at a later date. We worked within the Developer and Neighborhood Specifications. The plans are now a part of the Wheeler District Portfolio in Downtown OKC.
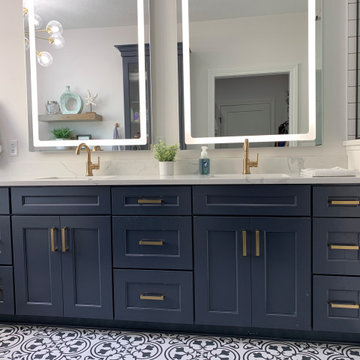
This master bath design features KraftMaid's Breslin door style in Midnight, Envi Quartz in Statuatio Fiora, Berenson Hardware's Swagger Collection modern brushed gold pulls, and Delta faucets.
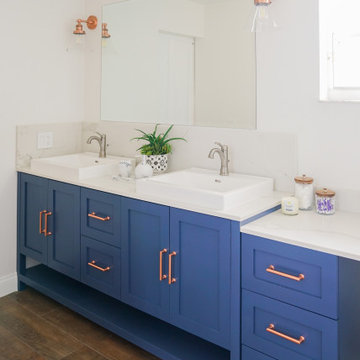
Modern Farmhouse style master bedroom with custom blue vanity designed by KJ Design Collective
This is an example of a mid-sized modern master bathroom in Miami with shaker cabinets, blue cabinets, a one-piece toilet, white tile, white walls, porcelain floors, brown floor, a sliding shower screen, white benchtops, a double vanity and a built-in vanity.
This is an example of a mid-sized modern master bathroom in Miami with shaker cabinets, blue cabinets, a one-piece toilet, white tile, white walls, porcelain floors, brown floor, a sliding shower screen, white benchtops, a double vanity and a built-in vanity.
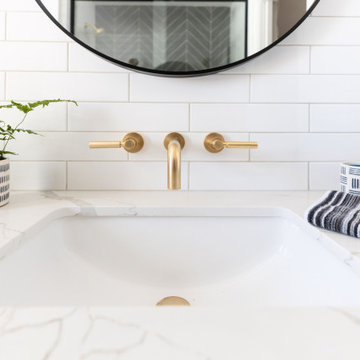
This modern farmhouse bathroom has an extra large vanity with double sinks to make use of a longer rectangular bathroom. The wall behind the vanity has counter to ceiling Jeffrey Court white subway tiles that tie into the shower. There is a playful mix of metals throughout including the black framed round mirrors from CB2, brass & black sconces with glass globes from Shades of Light , and gold wall-mounted faucets from Phylrich. The countertop is quartz with some gold veining to pull the selections together. The charcoal navy custom vanity has ample storage including a pull-out laundry basket while providing contrast to the quartz countertop and brass hexagon cabinet hardware from CB2. This bathroom has a glass enclosed tub/shower that is tiled to the ceiling. White subway tiles are used on two sides with an accent deco tile wall with larger textured field tiles in a chevron pattern on the back wall. The niche incorporates penny rounds on the back using the same countertop quartz for the shelves with a black Schluter edge detail that pops against the deco tile wall.
Photography by LifeCreated.
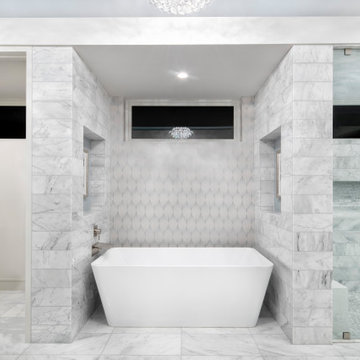
Design ideas for a large country master bathroom in Austin with recessed-panel cabinets, blue cabinets, a freestanding tub, an alcove shower, a one-piece toilet, gray tile, mosaic tile, white walls, mosaic tile floors, an undermount sink, grey floor, a hinged shower door, white benchtops, a shower seat, a double vanity, a built-in vanity, vaulted and engineered quartz benchtops.
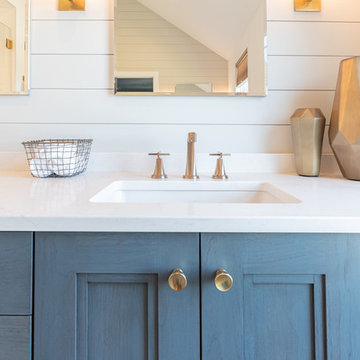
After renovating their neutrally styled master bath Gardner/Fox helped their clients create this farmhouse-inspired master bathroom, with subtle modern undertones. The original room was dominated by a seldom-used soaking tub and shower stall. Now, the master bathroom includes a glass-enclosed shower, custom walnut double vanity, make-up vanity, linen storage, and a private toilet room.
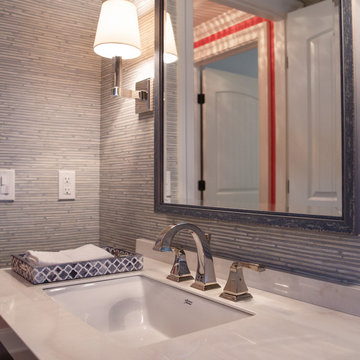
A practical but pretty powder room with Phillip Jefferies Bluestem vinyl wallpaper, Visual Comfort Square Tube Single Sconce. Another Phillip Jefferies paper, Coral Splash is reflected in the custom-sized mirror.
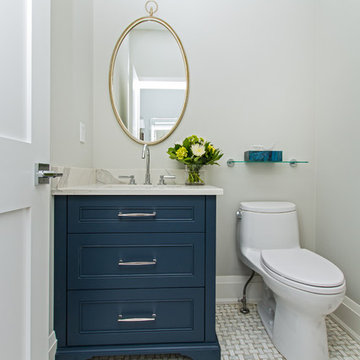
Photo of a mid-sized traditional powder room in Toronto with recessed-panel cabinets, blue cabinets, a one-piece toilet, grey walls, marble floors, an undermount sink, marble benchtops, grey floor and white benchtops.
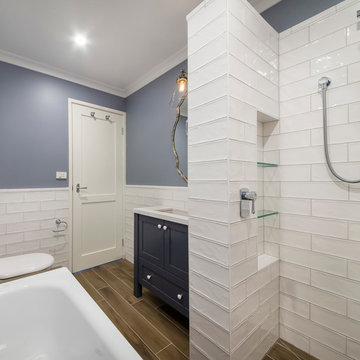
Adrienne Bizzarri Photography
Mid-sized traditional master bathroom in Melbourne with shaker cabinets, a drop-in tub, an open shower, a one-piece toilet, white tile, blue walls, porcelain floors, an undermount sink, engineered quartz benchtops, brown floor, an open shower, white benchtops, blue cabinets and subway tile.
Mid-sized traditional master bathroom in Melbourne with shaker cabinets, a drop-in tub, an open shower, a one-piece toilet, white tile, blue walls, porcelain floors, an undermount sink, engineered quartz benchtops, brown floor, an open shower, white benchtops, blue cabinets and subway tile.
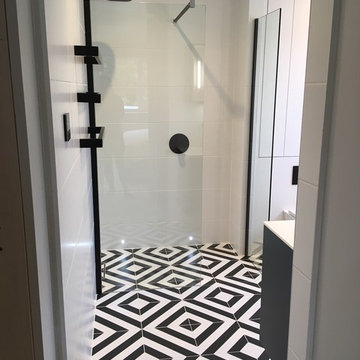
This luxury bespoke en suite bathroom designed by Arlberry is a surprising find - hidden behind secret wardrobe doors! Featuring Arlberry's bespoke cabinetry a monochrome floor and matt white wall tiles. Laufen basins and a matt black shower and taps are combined to create a contemporary, stylish space to relax and unwind in.
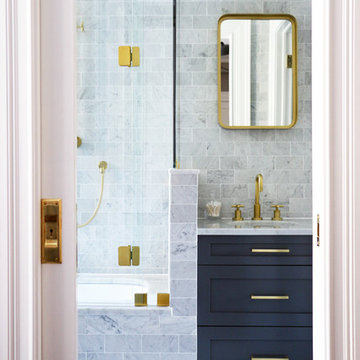
Modern glamorous bathroom with navy and brass detail, carrera tile, and brass fittings.
Mid-sized modern master bathroom in Los Angeles with shaker cabinets, blue cabinets, an undermount tub, a shower/bathtub combo, a one-piece toilet, gray tile, marble, grey walls, marble floors, an undermount sink, marble benchtops, grey floor and a hinged shower door.
Mid-sized modern master bathroom in Los Angeles with shaker cabinets, blue cabinets, an undermount tub, a shower/bathtub combo, a one-piece toilet, gray tile, marble, grey walls, marble floors, an undermount sink, marble benchtops, grey floor and a hinged shower door.
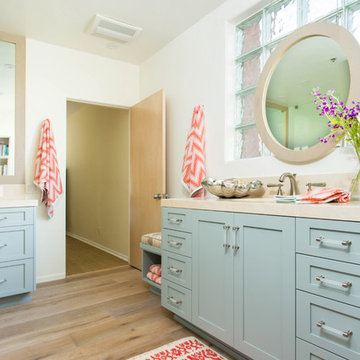
The Jack-and-Jill bathroom was updated in a laid-back beach style for a teenage brother and sister to share, yet feel worlds away from one another with their own separate vanities.

Beautiful blue and white tiled shower with tile from Wayne Tile in NJ. The accent wall of blue tile at the back wall of the shower add drama to the space. The light chevron floor tile pattern adds subtle interest and contrasts with the dark vanity. The classic white marble countertop is timeless.
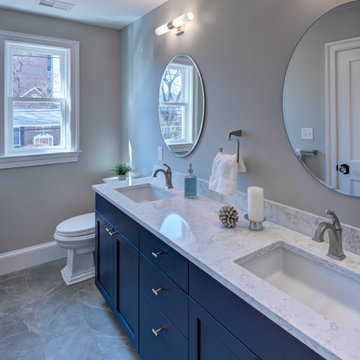
This is an example of a mid-sized transitional master bathroom in DC Metro with shaker cabinets, blue cabinets, an alcove shower, a one-piece toilet, blue tile, ceramic tile, white walls, porcelain floors, an undermount sink, engineered quartz benchtops, grey floor, a hinged shower door, white benchtops, a shower seat, a double vanity and a freestanding vanity.
Bathroom Design Ideas with Blue Cabinets and a One-piece Toilet
5

