Bathroom Design Ideas with Blue Cabinets and a Two-piece Toilet
Refine by:
Budget
Sort by:Popular Today
101 - 120 of 4,906 photos
Item 1 of 3
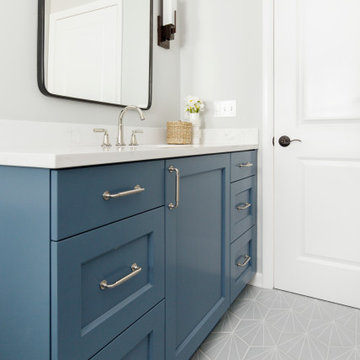
Relocating to Portland, Oregon from California, this young family immediately hired Amy to redesign their newly purchased home to better fit their needs. The project included updating the kitchen, hall bath, and adding an en suite to their master bedroom. Removing a wall between the kitchen and dining allowed for additional counter space and storage along with improved traffic flow and increased natural light to the heart of the home. This galley style kitchen is focused on efficiency and functionality through custom cabinets with a pantry boasting drawer storage topped with quartz slab for durability, pull-out storage accessories throughout, deep drawers, and a quartz topped coffee bar/ buffet facing the dining area. The master bath and hall bath were born out of a single bath and a closet. While modest in size, the bathrooms are filled with functionality and colorful design elements. Durable hex shaped porcelain tiles compliment the blue vanities topped with white quartz countertops. The shower and tub are both tiled in handmade ceramic tiles, bringing much needed texture and movement of light to the space. The hall bath is outfitted with a toe-kick pull-out step for the family’s youngest member!
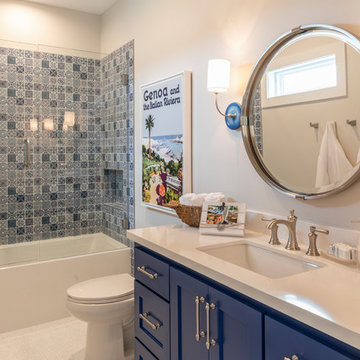
Design ideas for a mid-sized beach style bathroom in Houston with furniture-like cabinets, blue cabinets, an alcove tub, a shower/bathtub combo, a two-piece toilet, blue tile, cement tile, grey walls, mosaic tile floors, an undermount sink, quartzite benchtops, white floor, a hinged shower door and white benchtops.
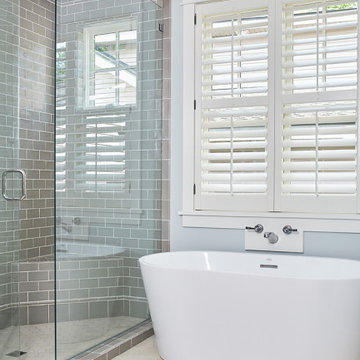
This cozy lake cottage skillfully incorporates a number of features that would normally be restricted to a larger home design. A glance of the exterior reveals a simple story and a half gable running the length of the home, enveloping the majority of the interior spaces. To the rear, a pair of gables with copper roofing flanks a covered dining area and screened porch. Inside, a linear foyer reveals a generous staircase with cascading landing.
Further back, a centrally placed kitchen is connected to all of the other main level entertaining spaces through expansive cased openings. A private study serves as the perfect buffer between the homes master suite and living room. Despite its small footprint, the master suite manages to incorporate several closets, built-ins, and adjacent master bath complete with a soaker tub flanked by separate enclosures for a shower and water closet.
Upstairs, a generous double vanity bathroom is shared by a bunkroom, exercise space, and private bedroom. The bunkroom is configured to provide sleeping accommodations for up to 4 people. The rear-facing exercise has great views of the lake through a set of windows that overlook the copper roof of the screened porch below.
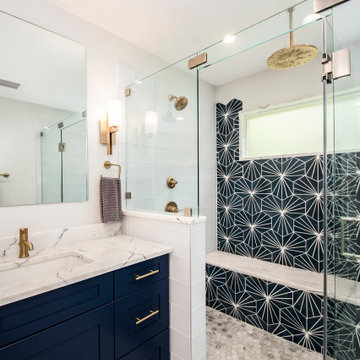
Our clients came to us because they were tired of looking at the side of their neighbor’s house from their master bedroom window! Their 1959 Dallas home had worked great for them for years, but it was time for an update and reconfiguration to make it more functional for their family.
They were looking to open up their dark and choppy space to bring in as much natural light as possible in both the bedroom and bathroom. They knew they would need to reconfigure the master bathroom and bedroom to make this happen. They were thinking the current bedroom would become the bathroom, but they weren’t sure where everything else would go.
This is where we came in! Our designers were able to create their new floorplan and show them a 3D rendering of exactly what the new spaces would look like.
The space that used to be the master bedroom now consists of the hallway into their new master suite, which includes a new large walk-in closet where the washer and dryer are now located.
From there, the space flows into their new beautiful, contemporary bathroom. They decided that a bathtub wasn’t important to them but a large double shower was! So, the new shower became the focal point of the bathroom. The new shower has contemporary Marine Bone Electra cement hexagon tiles and brushed bronze hardware. A large bench, hidden storage, and a rain shower head were must-have features. Pure Snow glass tile was installed on the two side walls while Carrara Marble Bianco hexagon mosaic tile was installed for the shower floor.
For the main bathroom floor, we installed a simple Yosemite tile in matte silver. The new Bellmont cabinets, painted naval, are complemented by the Greylac marble countertop and the Brainerd champagne bronze arched cabinet pulls. The rest of the hardware, including the faucet, towel rods, towel rings, and robe hooks, are Delta Faucet Trinsic, in a classic champagne bronze finish. To finish it off, three 14” Classic Possini Euro Ludlow wall sconces in burnished brass were installed between each sheet mirror above the vanity.
In the space that used to be the master bathroom, all of the furr downs were removed. We replaced the existing window with three large windows, opening up the view to the backyard. We also added a new door opening up into the main living room, which was totally closed off before.
Our clients absolutely love their cool, bright, contemporary bathroom, as well as the new wall of windows in their master bedroom, where they are now able to enjoy their beautiful backyard!
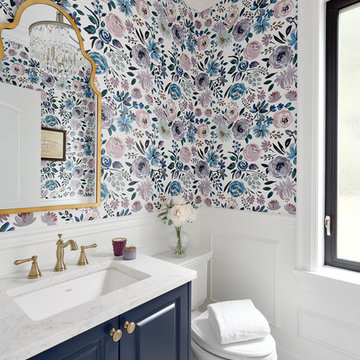
Beyond Beige Interior Design | www.beyondbeige.com | Ph: 604-876-3800 | Photography By Provoke Studios | Furniture Purchased From The Living Lab Furniture Co.
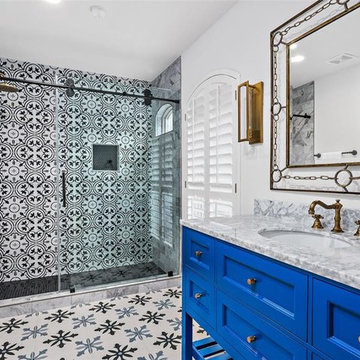
Mid-sized transitional 3/4 bathroom in Houston with furniture-like cabinets, blue cabinets, an alcove shower, a two-piece toilet, multi-coloured tile, porcelain tile, porcelain floors, an undermount sink, marble benchtops, multi-coloured floor, a sliding shower screen, multi-coloured benchtops and white walls.
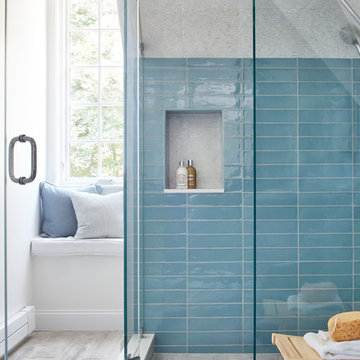
Photography : Jared Kuzia
Design ideas for a mid-sized contemporary master bathroom in Boston with glass-front cabinets, blue cabinets, a corner shower, a two-piece toilet, blue tile, ceramic tile, white walls, porcelain floors, a wall-mount sink, engineered quartz benchtops, grey floor and a hinged shower door.
Design ideas for a mid-sized contemporary master bathroom in Boston with glass-front cabinets, blue cabinets, a corner shower, a two-piece toilet, blue tile, ceramic tile, white walls, porcelain floors, a wall-mount sink, engineered quartz benchtops, grey floor and a hinged shower door.
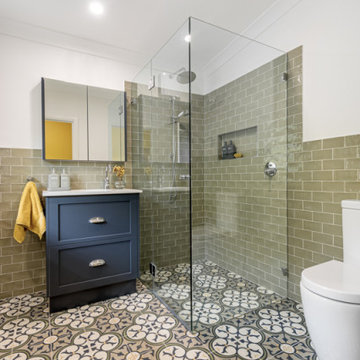
A combined bathroom and laundry with a provincial style.
Mid-sized master bathroom in Sydney with shaker cabinets, blue cabinets, a corner shower, a two-piece toilet, green tile, white walls, an undermount sink, multi-coloured floor, a hinged shower door, white benchtops, a laundry, a single vanity and a freestanding vanity.
Mid-sized master bathroom in Sydney with shaker cabinets, blue cabinets, a corner shower, a two-piece toilet, green tile, white walls, an undermount sink, multi-coloured floor, a hinged shower door, white benchtops, a laundry, a single vanity and a freestanding vanity.

Primary bathroom remodel with steel blue double vanity and tower linen cabinet, quartz countertop, petite free-standing soaking tub, custom shower with floating bench and glass doors, herringbone porcelain tile floor, v-groove wall paneling, white ceramic subway tile in shower, and a beautiful color palette of blues, taupes, creams and sparkly chrome.
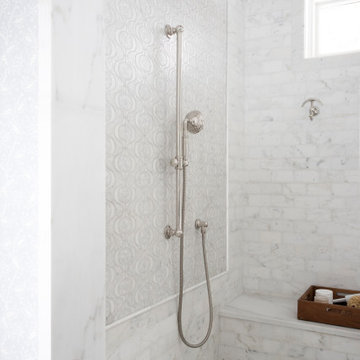
Photo of a large traditional master bathroom in Minneapolis with recessed-panel cabinets, blue cabinets, a freestanding tub, an alcove shower, a two-piece toilet, white tile, marble, multi-coloured walls, marble floors, a drop-in sink, marble benchtops, white floor, a hinged shower door, white benchtops, a shower seat, a double vanity, a built-in vanity and wallpaper.
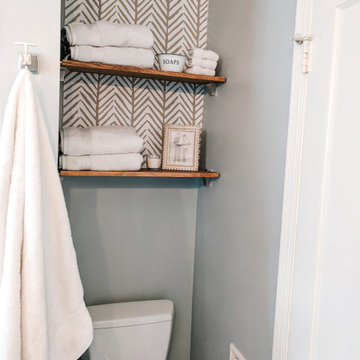
Photo of a small modern bathroom in Sacramento with flat-panel cabinets, blue cabinets, a corner tub, a corner shower, a two-piece toilet, blue walls, a drop-in sink, laminate benchtops, a shower curtain, white benchtops, a double vanity, a built-in vanity and wallpaper.

Coastal Bathroom
Design ideas for a small beach style 3/4 bathroom in Orange County with shaker cabinets, blue cabinets, a two-piece toilet, white tile, ceramic tile, blue walls, vinyl floors, an undermount sink, engineered quartz benchtops, beige floor, white benchtops, a niche, a single vanity, a built-in vanity and planked wall panelling.
Design ideas for a small beach style 3/4 bathroom in Orange County with shaker cabinets, blue cabinets, a two-piece toilet, white tile, ceramic tile, blue walls, vinyl floors, an undermount sink, engineered quartz benchtops, beige floor, white benchtops, a niche, a single vanity, a built-in vanity and planked wall panelling.
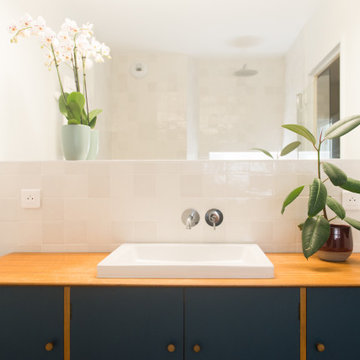
Photo of a small contemporary master bathroom with beaded inset cabinets, blue cabinets, an undermount tub, a shower/bathtub combo, a two-piece toilet, white tile, mosaic tile, white walls, concrete floors, a vessel sink, wood benchtops, brown floor, a hinged shower door, brown benchtops, a single vanity and a freestanding vanity.
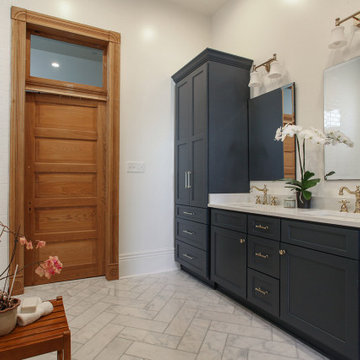
Photo of a mid-sized transitional master bathroom in New Orleans with shaker cabinets, blue cabinets, a double shower, a two-piece toilet, white tile, ceramic tile, white walls, marble floors, an undermount sink, engineered quartz benchtops, white floor, an open shower, white benchtops, an enclosed toilet, a double vanity and a built-in vanity.
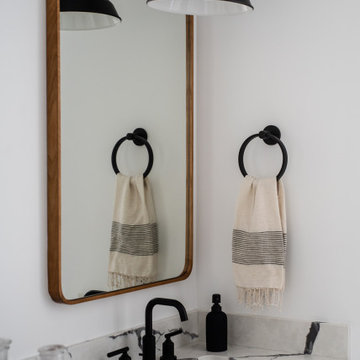
The homeowners wanted to improve the layout and function of their tired 1980’s bathrooms. The master bath had a huge sunken tub that took up half the floor space and the shower was tiny and in small room with the toilet. We created a new toilet room and moved the shower to allow it to grow in size. This new space is far more in tune with the client’s needs. The kid’s bath was a large space. It only needed to be updated to today’s look and to flow with the rest of the house. The powder room was small, adding the pedestal sink opened it up and the wallpaper and ship lap added the character that it needed
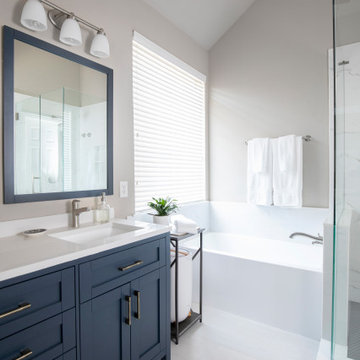
Design ideas for a mid-sized transitional master bathroom in Dallas with shaker cabinets, blue cabinets, an alcove tub, a corner shower, a two-piece toilet, white tile, porcelain tile, grey walls, ceramic floors, an undermount sink, engineered quartz benchtops, grey floor, a hinged shower door, white benchtops, a niche, a double vanity and a freestanding vanity.
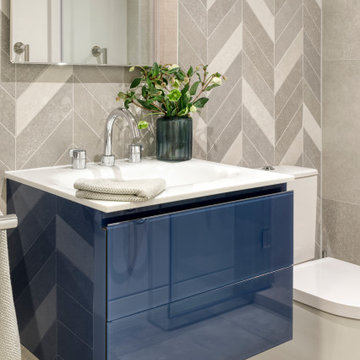
Small contemporary powder room in London with flat-panel cabinets, blue cabinets, a two-piece toilet, gray tile, limestone, grey walls, marble floors, a wall-mount sink, white floor, white benchtops and a floating vanity.
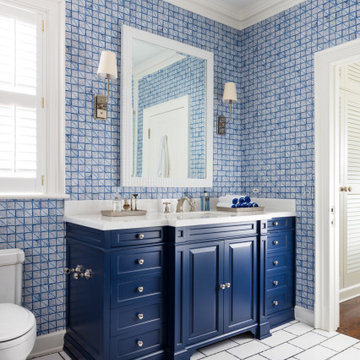
This is an example of a tropical 3/4 bathroom in Miami with raised-panel cabinets, blue cabinets, a two-piece toilet, blue walls, an undermount sink, white floor and white benchtops.
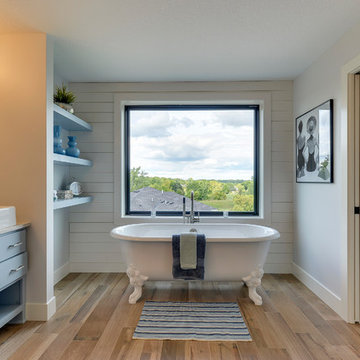
Farmhouse Master Bath with floating shelves, custom cabinetry, claw-foot tub, and wood tiles.
Mid-sized country master bathroom in Minneapolis with flat-panel cabinets, blue cabinets, a claw-foot tub, a two-piece toilet, grey walls, ceramic floors, a console sink, marble benchtops, beige floor and grey benchtops.
Mid-sized country master bathroom in Minneapolis with flat-panel cabinets, blue cabinets, a claw-foot tub, a two-piece toilet, grey walls, ceramic floors, a console sink, marble benchtops, beige floor and grey benchtops.
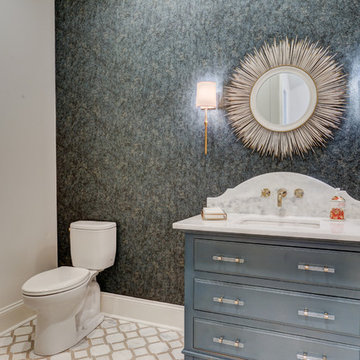
Photo of a transitional powder room in New Orleans with furniture-like cabinets, blue cabinets, a two-piece toilet, grey walls, an undermount sink, white floor and white benchtops.
Bathroom Design Ideas with Blue Cabinets and a Two-piece Toilet
6

