Bathroom Design Ideas with Blue Cabinets and an Alcove Tub
Refine by:
Budget
Sort by:Popular Today
61 - 80 of 1,897 photos
Item 1 of 3
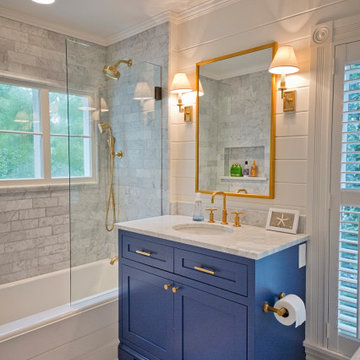
This is an example of a traditional bathroom in Cleveland with shaker cabinets, blue cabinets, an alcove tub, a shower/bathtub combo, gray tile, white walls, mosaic tile floors, an undermount sink, grey floor, an open shower, white benchtops, a single vanity, a freestanding vanity and planked wall panelling.
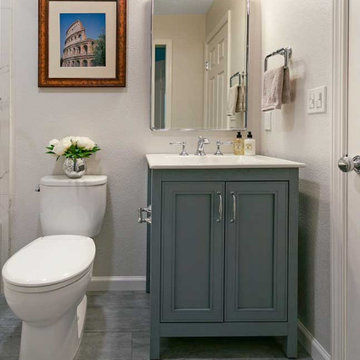
The hall bathroom was designed with a new grey/blue furniture style vanity, giving the space a splash of color, and topped with a pure white Porcelain integrated sink. A new tub was installed with a tall but thin-framed sliding glass door—a thoughtful design to accommodate taller family and guests. The shower walls were finished in a Porcelain marble-looking tile to match the vanity and floor tile, a beautiful deep blue that also grounds the space and pulls everything together. All-in-all, Gayler Design Build took a small cramped bathroom and made it feel spacious and airy, even without a window!
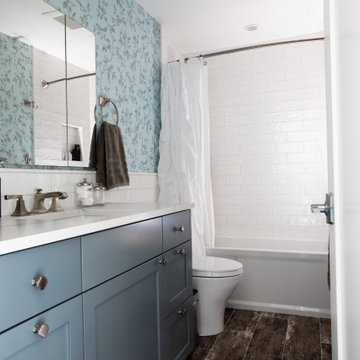
Small transitional bathroom in Seattle with shaker cabinets, blue cabinets, an alcove tub, a shower/bathtub combo, a two-piece toilet, white tile, subway tile, blue walls, porcelain floors, an undermount sink, engineered quartz benchtops, brown floor, a shower curtain, white benchtops, a single vanity and wallpaper.
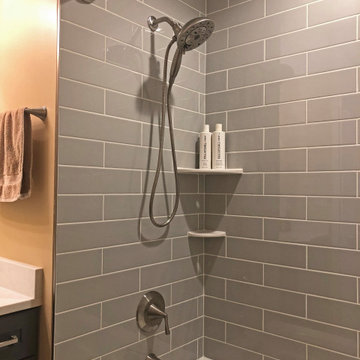
This guest bathroom design in Odenton, MD is a cozy space perfect for guests or for a family bathroom. It features HomeCrest by MasterBrand Sedona maple cabinetry in a Cadet Blue finish. The cabinetry is accented by hardware in a brushed finish and a Q Quartz Calacatta Vicenza countertop. The vanity includes a Kohler Archer sink and Mirabelle Provincetown single hole faucet. It also incorporates a large mirror and a Quoizel 4 light vanity light, making it an ideal space to get ready for the day. This bathroom design includes a three wall alcove Kohler Archer soaker tub with armrests and lumbar support, perfect for a relaxing bath. The combination tub/shower also has a Mirabelle shower valve and Delta In2ition 2-in-1 multi-function shower with wall mounted shower arm. The sleek shower design includes gray glossy 4 x 16 subway tile with a Schluter brushed nickel edge and two larger shower shelves. Mirabelle Provincetown towel bar and ring offer ideally positioned places to hang towels. Anatolia Eramosa Silver 12 x 24 floor tile completes this design style. The total home project also included reconfiguring the hallway, master bath, and kitchen.
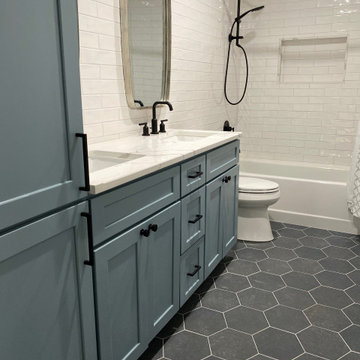
This is an example of a mid-sized transitional 3/4 bathroom in New York with shaker cabinets, blue cabinets, an alcove tub, a shower/bathtub combo, a two-piece toilet, white tile, subway tile, white walls, porcelain floors, an undermount sink, marble benchtops, black floor, a shower curtain and white benchtops.
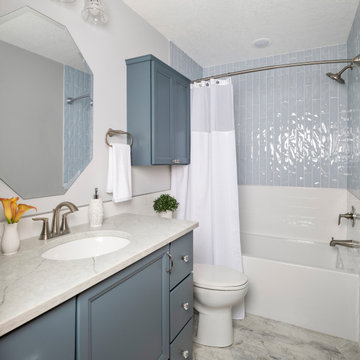
Seriously beautiful bathroom! From the cabinet color to the tile details in the shower to the hex flooring on the floor - this bathoom has made a complete transformation! Every detail was carefully thought through and executed! Some of the goals in this space was to create a relaxing spa-like retreat for our homeowners. On that list was keeping the room bright, considering there was no natural light, lots of storage, and a deep soaking tub! The vanity is a color called Laguna, and it is simply gorgeous, with the glass knobs completing this elegant look. The shower - lets just talk about that for a minute! We have large white subway tile, which makes its way behind the toilet and vanity, and then on top is a vertical textured glass! Inside the shampoo shelf is a hex tile that picks up every color in the bathroom and really completes the shower. On the floor we have a wood textured hexagon tile, it is so dreamy! And of course the tub, this one has a deep water depth, but still was able to fit within our 60x30 space! We really loved how this project turned out!
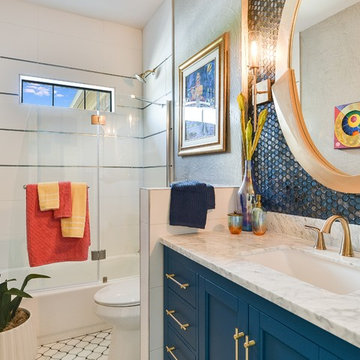
Inspiration for a small modern bathroom in Austin with shaker cabinets, blue cabinets, an alcove tub, a shower/bathtub combo, blue tile, mosaic tile, ceramic floors, an undermount sink, marble benchtops, multi-coloured floor, a hinged shower door and white benchtops.
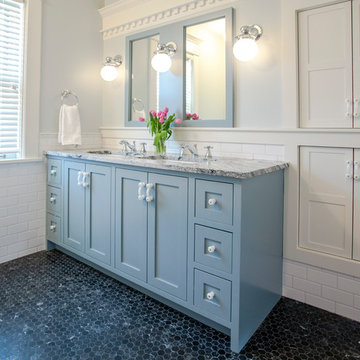
The layout in the second-floor bathroom was changed to better accommodate the toilet, tub, and shower. A new vanity was added for more storage and kid delineated space. The crown trim along the vanity wall was part of the existing built in.
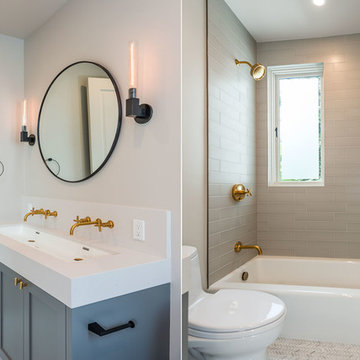
This is an example of a small transitional kids bathroom in San Francisco with shaker cabinets, blue cabinets, an alcove tub, an alcove shower, a one-piece toilet, gray tile, ceramic tile, white walls, ceramic floors, a trough sink, engineered quartz benchtops, grey floor and an open shower.
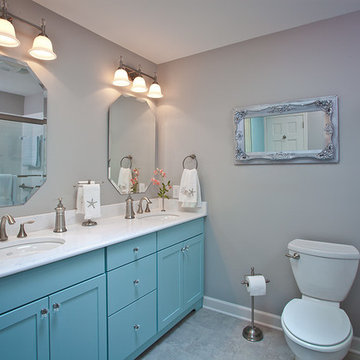
Ray Strawbridge Commercial Photography
The new bathroom feels like a spa with new custom color cabinets from Showplace with the Pendleton door style.
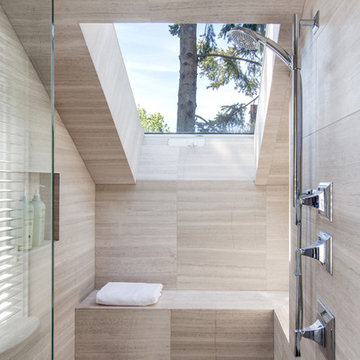
Colin Perry
Design ideas for a mid-sized transitional bathroom in Vancouver with an undermount sink, shaker cabinets, blue cabinets, an alcove tub, an alcove shower, white tile, mosaic tile and grey walls.
Design ideas for a mid-sized transitional bathroom in Vancouver with an undermount sink, shaker cabinets, blue cabinets, an alcove tub, an alcove shower, white tile, mosaic tile and grey walls.

Bathroom is right off the bedroom of this clients college aged daughter.
Photo of a small scandinavian kids bathroom in Orlando with shaker cabinets, blue cabinets, an alcove tub, a shower/bathtub combo, a two-piece toilet, gray tile, porcelain tile, white walls, porcelain floors, an undermount sink, engineered quartz benchtops, beige floor, a sliding shower screen, grey benchtops, a niche, a single vanity and a built-in vanity.
Photo of a small scandinavian kids bathroom in Orlando with shaker cabinets, blue cabinets, an alcove tub, a shower/bathtub combo, a two-piece toilet, gray tile, porcelain tile, white walls, porcelain floors, an undermount sink, engineered quartz benchtops, beige floor, a sliding shower screen, grey benchtops, a niche, a single vanity and a built-in vanity.
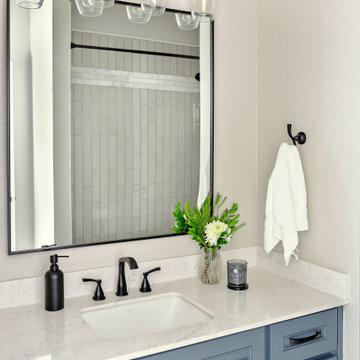
You would never know this bathroom is over 20 years old! In the spirit of conserving the budget as well as our environment - we gave the vanity new life with new doors, drawer fronts, hardware and fresh paint! The black fixtures add an elegant "punch" to the space. Custom quartz countertops, new flooring, and unique tile pattern round out the renovation!
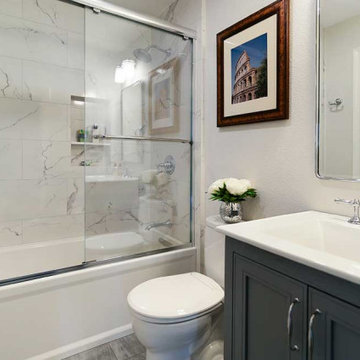
The hall bathroom was designed with a new grey/blue furniture style vanity, giving the space a splash of color, and topped with a pure white Porcelain integrated sink. A new tub was installed with a tall but thin-framed sliding glass door—a thoughtful design to accommodate taller family and guests. The shower walls were finished in a Porcelain marble-looking tile to match the vanity and floor tile, a beautiful deep blue that also grounds the space and pulls everything together. All-in-all, Gayler Design Build took a small cramped bathroom and made it feel spacious and airy, even without a window!
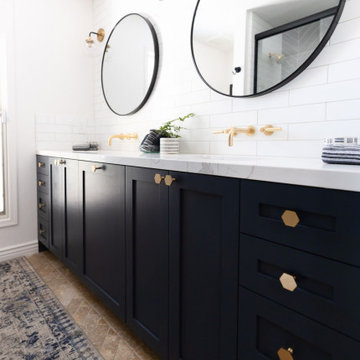
This modern farmhouse bathroom has an extra large vanity with double sinks to make use of a longer rectangular bathroom. The wall behind the vanity has counter to ceiling Jeffrey Court white subway tiles that tie into the shower. There is a playful mix of metals throughout including the black framed round mirrors from CB2, brass & black sconces with glass globes from Shades of Light , and gold wall-mounted faucets from Phylrich. The countertop is quartz with some gold veining to pull the selections together. The charcoal navy custom vanity has ample storage including a pull-out laundry basket while providing contrast to the quartz countertop and brass hexagon cabinet hardware from CB2. This bathroom has a glass enclosed tub/shower that is tiled to the ceiling. White subway tiles are used on two sides with an accent deco tile wall with larger textured field tiles in a chevron pattern on the back wall. The niche incorporates penny rounds on the back using the same countertop quartz for the shelves with a black Schluter edge detail that pops against the deco tile wall.
Photography by LifeCreated.
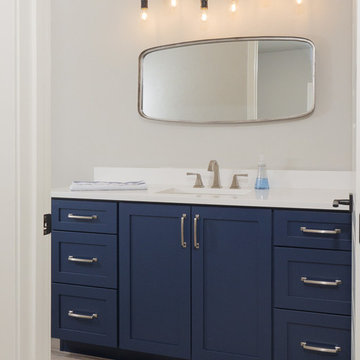
Aaron Bailey Photography / Gainesville 360
Photo of a large country kids bathroom in Jacksonville with shaker cabinets, blue cabinets, an alcove tub, a shower/bathtub combo, a two-piece toilet, white tile, subway tile, grey walls, porcelain floors, an undermount sink, engineered quartz benchtops, white floor, an open shower and white benchtops.
Photo of a large country kids bathroom in Jacksonville with shaker cabinets, blue cabinets, an alcove tub, a shower/bathtub combo, a two-piece toilet, white tile, subway tile, grey walls, porcelain floors, an undermount sink, engineered quartz benchtops, white floor, an open shower and white benchtops.
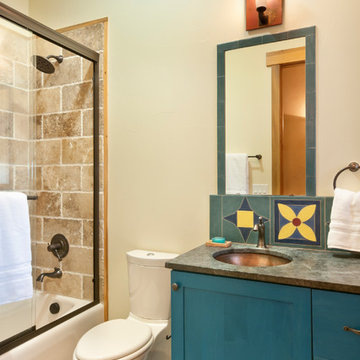
Photography by Daniel O'Connor Photography www.danieloconnorphoto.com
Inspiration for a small bathroom in Denver with shaker cabinets, blue cabinets, an alcove tub, a two-piece toilet, an undermount sink and soapstone benchtops.
Inspiration for a small bathroom in Denver with shaker cabinets, blue cabinets, an alcove tub, a two-piece toilet, an undermount sink and soapstone benchtops.
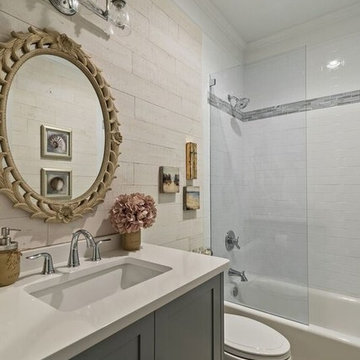
This client wanted a bathroom that would feel like an escape to her favorite coastal oasis. She supplied the mirror which we used for inspiration along with her artwork of coastal scenery and shells. We started with clean white subway tile with accents of sea glass. The blue custom made vanity hue came from the sea glass tile and we installed a white quartz top for simplicity. We used rustic whitewashed wood for the walls in a slightly creamier hue so the bathroom didn't come across as sterile and seemed a bit aged over time. The flooring material has hints of gray and colors from both the wood and subway tile to pull it all together. You do feel as though you just stepped into a beach cottage!
Photo by: Charlotte Real Estate Photograpy- Julie Legge
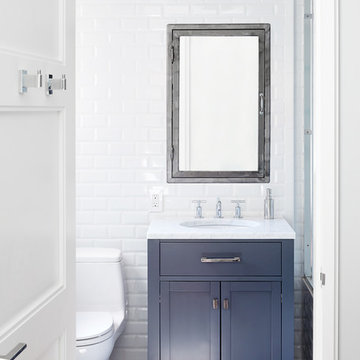
Inspiration for a mid-sized contemporary 3/4 bathroom in New York with shaker cabinets, blue cabinets, an alcove tub, a shower/bathtub combo, a two-piece toilet, white tile, subway tile, white walls, mosaic tile floors, an undermount sink, quartzite benchtops, grey floor and a sliding shower screen.
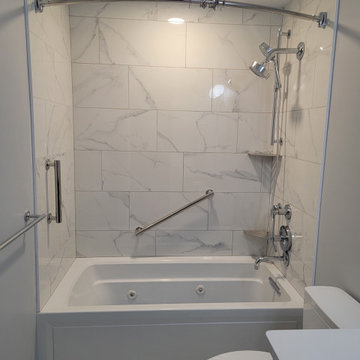
Mid-sized contemporary master bathroom in Other with flat-panel cabinets, blue cabinets, a two-piece toilet, white tile, ceramic tile, grey walls, ceramic floors, an undermount sink, engineered quartz benchtops, white floor, white benchtops, a single vanity, a built-in vanity, an alcove tub, an alcove shower, a shower curtain and a niche.
Bathroom Design Ideas with Blue Cabinets and an Alcove Tub
4