Bathroom Design Ideas with Blue Cabinets and an Integrated Sink
Refine by:
Budget
Sort by:Popular Today
1 - 20 of 1,045 photos
Item 1 of 3

Small powder room remodel. Added a small shower to existing powder room by taking space from the adjacent laundry area.
Small transitional powder room in Denver with open cabinets, blue cabinets, a two-piece toilet, ceramic tile, blue walls, ceramic floors, an integrated sink, white floor, white benchtops, a freestanding vanity and decorative wall panelling.
Small transitional powder room in Denver with open cabinets, blue cabinets, a two-piece toilet, ceramic tile, blue walls, ceramic floors, an integrated sink, white floor, white benchtops, a freestanding vanity and decorative wall panelling.

A new tub was installed with a tall but thin-framed sliding glass door—a thoughtful design to accommodate taller family and guests. The shower walls were finished in a Porcelain marble-looking tile to match the vanity and floor tile, a beautiful deep blue that also grounds the space and pulls everything together. All-in-all, Gayler Design Build took a small cramped bathroom and made it feel spacious and airy, even without a window!
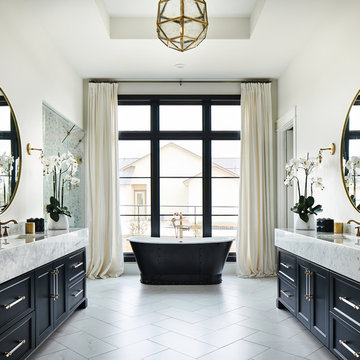
Matthew Niemann Photography
www.matthewniemann.com
Inspiration for a transitional master bathroom in Other with recessed-panel cabinets, blue cabinets, a freestanding tub, white walls, an integrated sink, white floor and white benchtops.
Inspiration for a transitional master bathroom in Other with recessed-panel cabinets, blue cabinets, a freestanding tub, white walls, an integrated sink, white floor and white benchtops.

This was a whole home renovation with an addition and was phased over two and a half years. It included the kitchen, living room, primary suite, basement family room and wet bar, plus the addition of his and hers office space, along with a sunscreen. This modern rambler is transitional style at its best!

Photo of a small transitional powder room in Charlotte with recessed-panel cabinets, blue cabinets, a two-piece toilet, multi-coloured walls, wood-look tile, an integrated sink, engineered quartz benchtops, brown floor, white benchtops, a built-in vanity and wallpaper.

Inspiration for a transitional 3/4 bathroom in London with shaker cabinets, blue cabinets, a drop-in tub, a shower/bathtub combo, blue tile, white tile, an integrated sink, multi-coloured floor, a hinged shower door, blue benchtops, a single vanity, a built-in vanity and vaulted.

Guest bathroom
Small contemporary kids bathroom in San Francisco with flat-panel cabinets, blue cabinets, an alcove tub, a shower/bathtub combo, a two-piece toilet, yellow tile, ceramic tile, white walls, cement tiles, an integrated sink, engineered quartz benchtops, multi-coloured floor, a shower curtain, yellow benchtops, a niche, a single vanity and a floating vanity.
Small contemporary kids bathroom in San Francisco with flat-panel cabinets, blue cabinets, an alcove tub, a shower/bathtub combo, a two-piece toilet, yellow tile, ceramic tile, white walls, cement tiles, an integrated sink, engineered quartz benchtops, multi-coloured floor, a shower curtain, yellow benchtops, a niche, a single vanity and a floating vanity.

This project involved 2 bathrooms, one in front of the other. Both needed facelifts and more space. We ended up moving the wall to the right out to give the space (see the before photos!) This is the kids' bathroom, so we amped up the graphics and fun with a bold, but classic, floor tile; a blue vanity; mixed finishes; matte black plumbing fixtures; and pops of red and yellow.
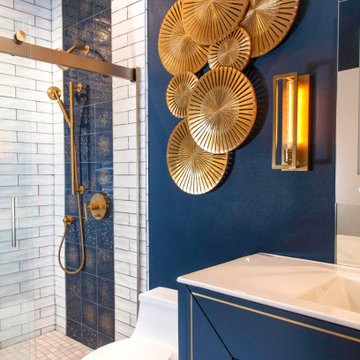
Contemporary 3/4 bathroom in San Diego with flat-panel cabinets, blue cabinets, an alcove shower, a one-piece toilet, blue tile, white tile, yellow tile, blue walls, an integrated sink, grey floor, white benchtops, a single vanity and a built-in vanity.
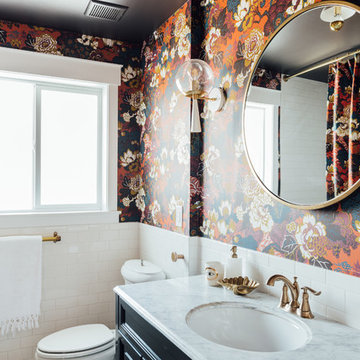
Inspiration for a mid-sized eclectic 3/4 bathroom in Salt Lake City with shaker cabinets, blue cabinets, a drop-in tub, a shower/bathtub combo, a one-piece toilet, white tile, ceramic tile, multi-coloured walls, porcelain floors, an integrated sink, marble benchtops, white floor, a shower curtain and white benchtops.
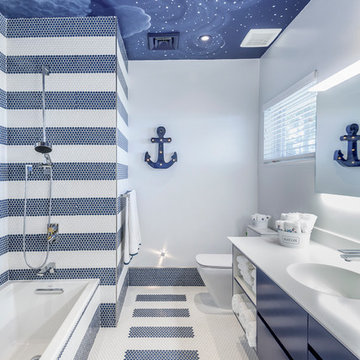
Photo of a small contemporary kids bathroom in Miami with flat-panel cabinets, blue cabinets, an alcove tub, a shower/bathtub combo, a one-piece toilet, multi-coloured tile, mosaic tile, multi-coloured walls, mosaic tile floors, an integrated sink, solid surface benchtops and an open shower.
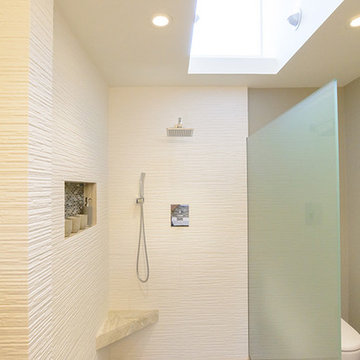
Inspiration for a large modern master bathroom in San Francisco with engineered quartz benchtops, an open shower, white tile, ceramic floors, flat-panel cabinets, blue cabinets, a one-piece toilet, beige walls, an integrated sink, beige floor, an open shower, white benchtops, a niche, a single vanity and a built-in vanity.

Updating of this Venice Beach bungalow home was a real treat. Timing was everything here since it was supposed to go on the market in 30day. (It took us 35days in total for a complete remodel).
The corner lot has a great front "beach bum" deck that was completely refinished and fenced for semi-private feel.
The entire house received a good refreshing paint including a new accent wall in the living room.
The kitchen was completely redo in a Modern vibe meets classical farmhouse with the labyrinth backsplash and reclaimed wood floating shelves.
Notice also the rugged concrete look quartz countertop.
A small new powder room was created from an old closet space, funky street art walls tiles and the gold fixtures with a blue vanity once again are a perfect example of modern meets farmhouse.

Mid-sized beach style kids bathroom in Charleston with furniture-like cabinets, blue cabinets, a corner shower, a two-piece toilet, mosaic tile, white walls, mosaic tile floors, an integrated sink, white floor, a hinged shower door, white benchtops, a double vanity and a built-in vanity.
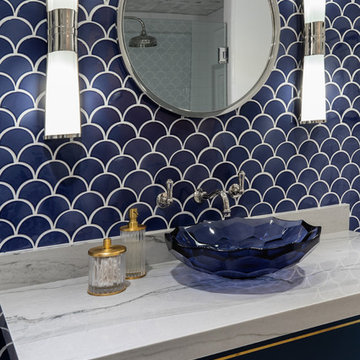
Inspiration for a small modern 3/4 bathroom in San Diego with open cabinets, blue cabinets, an alcove shower, white tile, ceramic tile, marble floors, an integrated sink, marble benchtops, black floor, a hinged shower door and white benchtops.

Elon Pure White Quartzite interlocking Ledgerstone on feature wall. Mini Jasper low-voltage pendants. Custom blue vanity and marble top by Ayr Cabinet Co.
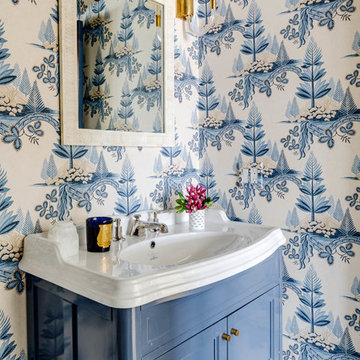
Greg Premru
This is an example of a beach style powder room in Providence with furniture-like cabinets, blue cabinets, multi-coloured walls, an integrated sink, multi-coloured floor and white benchtops.
This is an example of a beach style powder room in Providence with furniture-like cabinets, blue cabinets, multi-coloured walls, an integrated sink, multi-coloured floor and white benchtops.

This is an example of a small transitional master bathroom in Cincinnati with flat-panel cabinets, blue cabinets, an alcove tub, a shower/bathtub combo, a two-piece toilet, white tile, ceramic tile, grey walls, porcelain floors, an integrated sink, engineered quartz benchtops, white floor, a shower curtain, white benchtops, a niche, a single vanity, a floating vanity and timber.
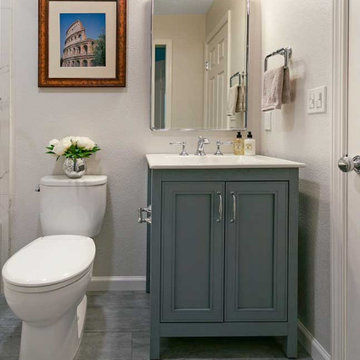
The hall bathroom was designed with a new grey/blue furniture style vanity, giving the space a splash of color, and topped with a pure white Porcelain integrated sink. A new tub was installed with a tall but thin-framed sliding glass door—a thoughtful design to accommodate taller family and guests. The shower walls were finished in a Porcelain marble-looking tile to match the vanity and floor tile, a beautiful deep blue that also grounds the space and pulls everything together. All-in-all, Gayler Design Build took a small cramped bathroom and made it feel spacious and airy, even without a window!
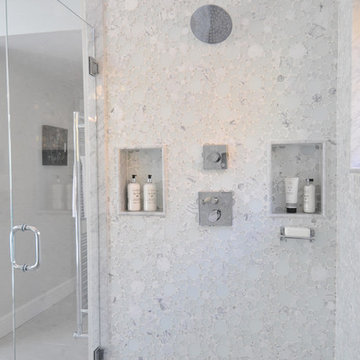
Photo Credit: Betsy Bassett
Large contemporary master bathroom in Boston with blue cabinets, a freestanding tub, a one-piece toilet, white tile, glass tile, an integrated sink, glass benchtops, beige floor, a hinged shower door, blue benchtops, flat-panel cabinets, an alcove shower, grey walls and porcelain floors.
Large contemporary master bathroom in Boston with blue cabinets, a freestanding tub, a one-piece toilet, white tile, glass tile, an integrated sink, glass benchtops, beige floor, a hinged shower door, blue benchtops, flat-panel cabinets, an alcove shower, grey walls and porcelain floors.
Bathroom Design Ideas with Blue Cabinets and an Integrated Sink
1

