Bathroom Design Ideas with Blue Cabinets and Blue Tile
Refine by:
Budget
Sort by:Popular Today
121 - 140 of 1,486 photos
Item 1 of 3

A really compact en-suite shower room. The room feels larger with a large mirror, with generous light slot and bespoke full height panelling. Using the same blue stained birch plywood panels on the walls and ceiling creates a clean and tidy aesthetic.
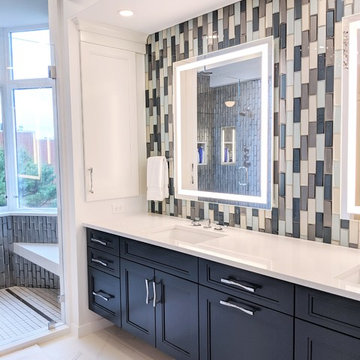
Design ideas for a large modern master bathroom in Boston with shaker cabinets, blue cabinets, an open shower, blue tile, subway tile, white walls, marble floors, an undermount sink, quartzite benchtops, white floor, a hinged shower door and white benchtops.
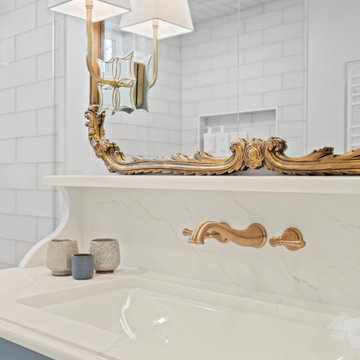
High end finishes like marble, glass and gold fixtures really elevated this bathroom’s previously “coHage-y” look.
The space was expanded by pushing into a bathroom on an adjoining wall, ( See POW-der Room project). The other bathroom scaled down to become a powder room, leaving ample space for this primary bath to become the elegant retreat that the owner wanted.
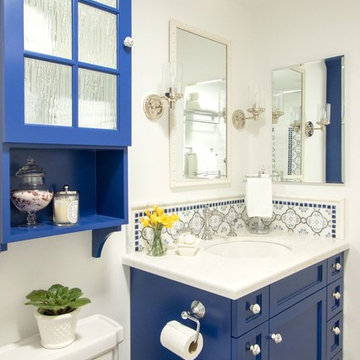
PC: Tara Blaska Photography
Photo of a small traditional bathroom in Orange County with blue cabinets, an alcove tub, a shower/bathtub combo, blue tile, marble, white walls, an undermount sink and engineered quartz benchtops.
Photo of a small traditional bathroom in Orange County with blue cabinets, an alcove tub, a shower/bathtub combo, blue tile, marble, white walls, an undermount sink and engineered quartz benchtops.
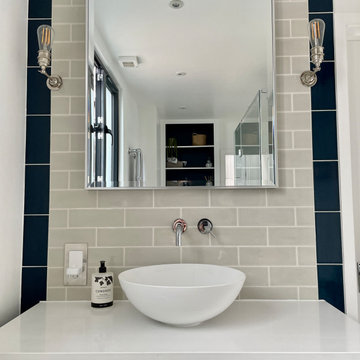
shower room in loft conversion
Mid-sized modern 3/4 bathroom in London with flat-panel cabinets, blue cabinets, a double shower, blue tile, ceramic tile, white walls, ceramic floors, marble benchtops, grey floor, a hinged shower door, white benchtops, a single vanity and a freestanding vanity.
Mid-sized modern 3/4 bathroom in London with flat-panel cabinets, blue cabinets, a double shower, blue tile, ceramic tile, white walls, ceramic floors, marble benchtops, grey floor, a hinged shower door, white benchtops, a single vanity and a freestanding vanity.
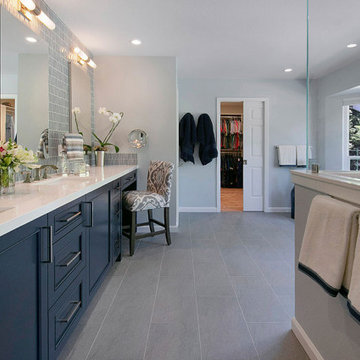
To accommodate the client’s need for easier personal care, we added a fog-free mirror in the shower and built-in a “beauty bar,’” which included an organized makeup drawer, innovative drawer outlets, and pull-out storage for personal hair care tools, hygiene products, accessories, etc.
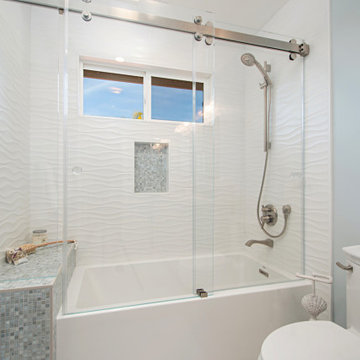
Blue coastal retreat
Beach style bathroom in San Diego with recessed-panel cabinets, blue cabinets, an alcove tub, a shower/bathtub combo, a one-piece toilet, blue tile, porcelain tile, blue walls, porcelain floors, an undermount sink, quartzite benchtops, beige floor, a sliding shower screen, grey benchtops, a double vanity and a built-in vanity.
Beach style bathroom in San Diego with recessed-panel cabinets, blue cabinets, an alcove tub, a shower/bathtub combo, a one-piece toilet, blue tile, porcelain tile, blue walls, porcelain floors, an undermount sink, quartzite benchtops, beige floor, a sliding shower screen, grey benchtops, a double vanity and a built-in vanity.
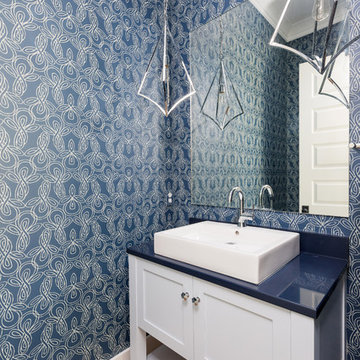
Design ideas for a small beach style powder room in Charleston with furniture-like cabinets, blue cabinets, a two-piece toilet, blue tile, blue walls, medium hardwood floors, a vessel sink, engineered quartz benchtops, brown floor and blue benchtops.
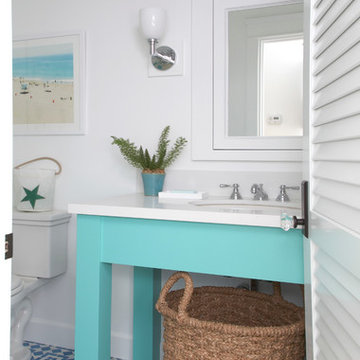
Inspiration for a mid-sized beach style powder room in San Diego with an undermount sink, blue cabinets, engineered quartz benchtops, blue tile, white walls, a two-piece toilet, cement tiles, multi-coloured floor and white benchtops.
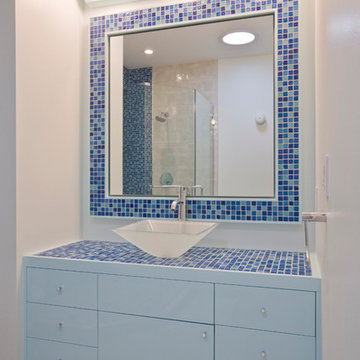
Residence, Bethesda MD, Vanity, High Gloss Lacquer, baby blue
Photo of a large contemporary master bathroom in DC Metro with a pedestal sink, blue cabinets, tile benchtops, blue tile, mosaic tile, white walls and ceramic floors.
Photo of a large contemporary master bathroom in DC Metro with a pedestal sink, blue cabinets, tile benchtops, blue tile, mosaic tile, white walls and ceramic floors.
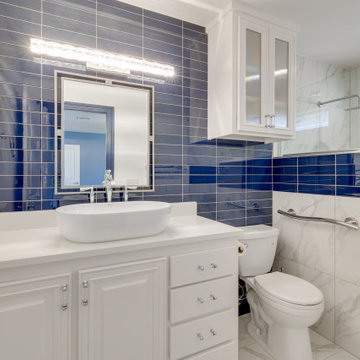
In this addition, Ten Key Home & Kitchen Remodels added significant space to this client's home. The guest bathroom provides accessibility and style, with a transitional vessel sink, glass door cabinetry in the head knocker, and a handlebar by the toilet.
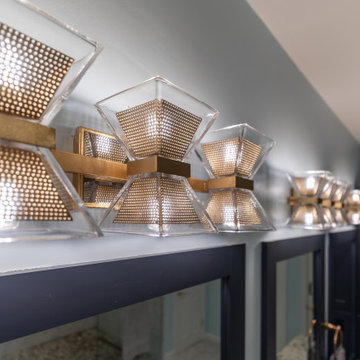
Elegant and Stunning, are just a few words to describe the remodeling project for this Chantilly, VA home.
This Chantilly family, desired a colorful update to their outdated home which included wood type cabinetry and white walls.
Our expert team redesigned their entire living, dining and kitchen spaces using a masterful combination of dark hardwood flooring, gray walls, marble style counter and island tops, and dark blue and white cabinetry throughout kitchen/living spaces.
The kitchen/dining area is complete with pendant lighting, stainless steel appliances, and glass cabinet doors.
The master bathroom was also completely redesigned to match the design of the living and kitchen spaces. Complete with new freestanding tub, open shower, and new double vanity.
All these design features are among many others which have been combined to breathe new life for this beautiful family home.
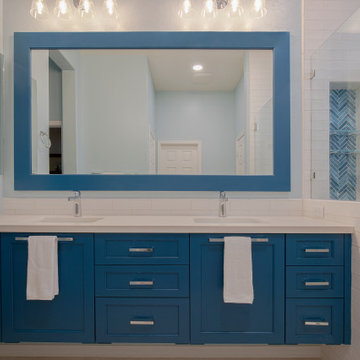
Design ideas for a mid-sized contemporary master bathroom in Phoenix with shaker cabinets, blue cabinets, an open shower, a two-piece toilet, blue tile, glass tile, blue walls, porcelain floors, an undermount sink, engineered quartz benchtops, white floor, a hinged shower door and white benchtops.
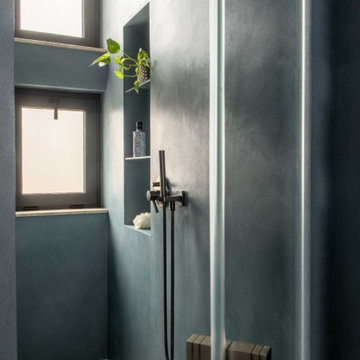
This is an example of a mid-sized eclectic 3/4 bathroom in Catania-Palermo with flat-panel cabinets, blue cabinets, a curbless shower, a wall-mount toilet, blue tile, blue walls, porcelain floors, a console sink, solid surface benchtops, blue floor, a hinged shower door, white benchtops, a niche, a single vanity, a floating vanity and recessed.

This 1910 West Highlands home was so compartmentalized that you couldn't help to notice you were constantly entering a new room every 8-10 feet. There was also a 500 SF addition put on the back of the home to accommodate a living room, 3/4 bath, laundry room and back foyer - 350 SF of that was for the living room. Needless to say, the house needed to be gutted and replanned.
Kitchen+Dining+Laundry-Like most of these early 1900's homes, the kitchen was not the heartbeat of the home like they are today. This kitchen was tucked away in the back and smaller than any other social rooms in the house. We knocked out the walls of the dining room to expand and created an open floor plan suitable for any type of gathering. As a nod to the history of the home, we used butcherblock for all the countertops and shelving which was accented by tones of brass, dusty blues and light-warm greys. This room had no storage before so creating ample storage and a variety of storage types was a critical ask for the client. One of my favorite details is the blue crown that draws from one end of the space to the other, accenting a ceiling that was otherwise forgotten.
Primary Bath-This did not exist prior to the remodel and the client wanted a more neutral space with strong visual details. We split the walls in half with a datum line that transitions from penny gap molding to the tile in the shower. To provide some more visual drama, we did a chevron tile arrangement on the floor, gridded the shower enclosure for some deep contrast an array of brass and quartz to elevate the finishes.
Powder Bath-This is always a fun place to let your vision get out of the box a bit. All the elements were familiar to the space but modernized and more playful. The floor has a wood look tile in a herringbone arrangement, a navy vanity, gold fixtures that are all servants to the star of the room - the blue and white deco wall tile behind the vanity.
Full Bath-This was a quirky little bathroom that you'd always keep the door closed when guests are over. Now we have brought the blue tones into the space and accented it with bronze fixtures and a playful southwestern floor tile.
Living Room & Office-This room was too big for its own good and now serves multiple purposes. We condensed the space to provide a living area for the whole family plus other guests and left enough room to explain the space with floor cushions. The office was a bonus to the project as it provided privacy to a room that otherwise had none before.
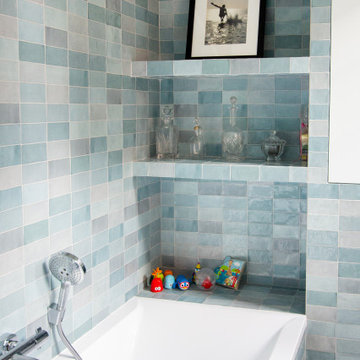
Photo of a mid-sized master bathroom in Paris with blue cabinets, an undermount tub, a wall-mount toilet, blue tile, ceramic tile, blue walls, a drop-in sink, tile benchtops, beige floor, blue benchtops and a single vanity.
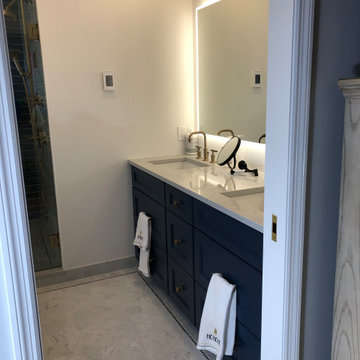
Master bath vanity
Design ideas for a mid-sized modern bathroom in New York with recessed-panel cabinets, blue cabinets, an alcove shower, a one-piece toilet, blue tile, porcelain tile, white walls, marble floors, with a sauna, an undermount sink, engineered quartz benchtops, grey floor, a hinged shower door, grey benchtops, a shower seat, a double vanity and a built-in vanity.
Design ideas for a mid-sized modern bathroom in New York with recessed-panel cabinets, blue cabinets, an alcove shower, a one-piece toilet, blue tile, porcelain tile, white walls, marble floors, with a sauna, an undermount sink, engineered quartz benchtops, grey floor, a hinged shower door, grey benchtops, a shower seat, a double vanity and a built-in vanity.
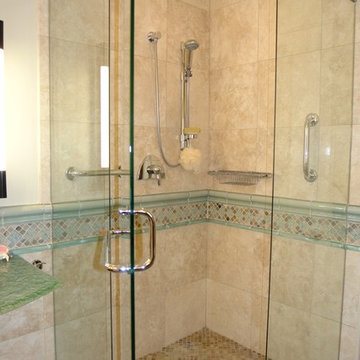
Keep your San Diego shower area light and roomy with a frameless shower. Travertine tile walls,glass tile liner and a slate floor complete this beautiful remodel by Mathis Custom Remodeling.
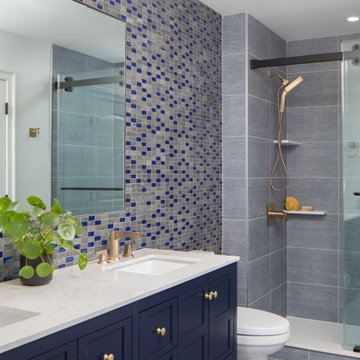
Ensuite boys bathroom coordinates with the navy blue bedroom.
Inspiration for a mid-sized kids bathroom in Newark with recessed-panel cabinets, blue cabinets, an alcove shower, a one-piece toilet, blue tile, porcelain tile, white walls, porcelain floors, an undermount sink, solid surface benchtops, blue floor, a sliding shower screen, white benchtops, an enclosed toilet, a double vanity and a freestanding vanity.
Inspiration for a mid-sized kids bathroom in Newark with recessed-panel cabinets, blue cabinets, an alcove shower, a one-piece toilet, blue tile, porcelain tile, white walls, porcelain floors, an undermount sink, solid surface benchtops, blue floor, a sliding shower screen, white benchtops, an enclosed toilet, a double vanity and a freestanding vanity.
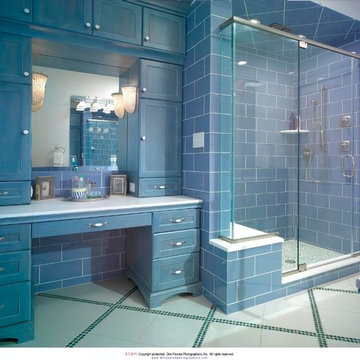
Beach style bathroom in Wilmington with shaker cabinets, blue cabinets, blue tile, white walls and ceramic floors.
Bathroom Design Ideas with Blue Cabinets and Blue Tile
7

