Bathroom Design Ideas with Blue Cabinets and Brown Floor
Refine by:
Budget
Sort by:Popular Today
61 - 80 of 1,536 photos
Item 1 of 3

Luscious Bathroom in Storrington, West Sussex
A luscious green bathroom design is complemented by matt black accents and unique platform for a feature bath.
The Brief
The aim of this project was to transform a former bedroom into a contemporary family bathroom, complete with a walk-in shower and freestanding bath.
This Storrington client had some strong design ideas, favouring a green theme with contemporary additions to modernise the space.
Storage was also a key design element. To help minimise clutter and create space for decorative items an inventive solution was required.
Design Elements
The design utilises some key desirables from the client as well as some clever suggestions from our bathroom designer Martin.
The green theme has been deployed spectacularly, with metro tiles utilised as a strong accent within the shower area and multiple storage niches. All other walls make use of neutral matt white tiles at half height, with William Morris wallpaper used as a leafy and natural addition to the space.
A freestanding bath has been placed central to the window as a focal point. The bathing area is raised to create separation within the room, and three pendant lights fitted above help to create a relaxing ambience for bathing.
Special Inclusions
Storage was an important part of the design.
A wall hung storage unit has been chosen in a Fjord Green Gloss finish, which works well with green tiling and the wallpaper choice. Elsewhere plenty of storage niches feature within the room. These add storage for everyday essentials, decorative items, and conceal items the client may not want on display.
A sizeable walk-in shower was also required as part of the renovation, with designer Martin opting for a Crosswater enclosure in a matt black finish. The matt black finish teams well with other accents in the room like the Vado brassware and Eastbrook towel rail.
Project Highlight
The platformed bathing area is a great highlight of this family bathroom space.
It delivers upon the freestanding bath requirement of the brief, with soothing lighting additions that elevate the design. Wood-effect porcelain floor tiling adds an additional natural element to this renovation.
The End Result
The end result is a complete transformation from the former bedroom that utilised this space.
The client and our designer Martin have combined multiple great finishes and design ideas to create a dramatic and contemporary, yet functional, family bathroom space.
Discover how our expert designers can transform your own bathroom with a free design appointment and quotation. Arrange a free appointment in showroom or online.

Small beach style 3/4 bathroom in Orlando with raised-panel cabinets, blue cabinets, a two-piece toilet, white walls, laminate floors, an undermount sink, engineered quartz benchtops, brown floor, grey benchtops, a single vanity and a freestanding vanity.
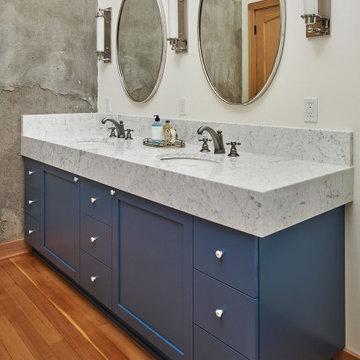
The "Dream of the '90s" was alive in this industrial loft condo before Neil Kelly Portland Design Consultant Erika Altenhofen got her hands on it. No new roof penetrations could be made, so we were tasked with updating the current footprint. Erika filled the niche with much needed storage provisions, like a shelf and cabinet. The shower tile will replaced with stunning blue "Billie Ombre" tile by Artistic Tile. An impressive marble slab was laid on a fresh navy blue vanity, white oval mirrors and fitting industrial sconce lighting rounds out the remodeled space.
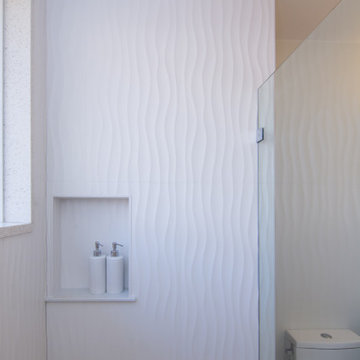
The newly renovated master bathroom.
Design ideas for a mid-sized transitional master bathroom in Portland Maine with furniture-like cabinets, blue cabinets, a two-piece toilet, white tile, ceramic tile, white walls, ceramic floors, an undermount sink, quartzite benchtops, brown floor and white benchtops.
Design ideas for a mid-sized transitional master bathroom in Portland Maine with furniture-like cabinets, blue cabinets, a two-piece toilet, white tile, ceramic tile, white walls, ceramic floors, an undermount sink, quartzite benchtops, brown floor and white benchtops.
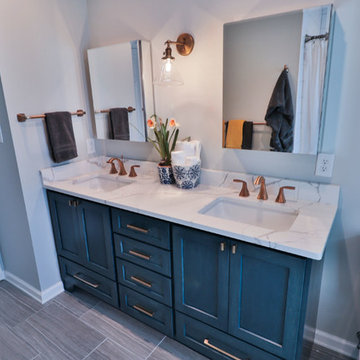
Mid-sized transitional 3/4 bathroom in DC Metro with recessed-panel cabinets, blue cabinets, an alcove tub, a shower/bathtub combo, white tile, subway tile, grey walls, porcelain floors, an undermount sink, marble benchtops, brown floor, a shower curtain and white benchtops.

Design ideas for a small country powder room in New York with shaker cabinets, blue cabinets, a two-piece toilet, multi-coloured tile, porcelain tile, white walls, medium hardwood floors, an undermount sink, brown floor, white benchtops and a freestanding vanity.

This custom vanity cabinet offers plenty of storage in this space. The paneling is waterproof and adds an exquisite style to this space.
This is an example of a mid-sized beach style master bathroom in Orange County with raised-panel cabinets, blue cabinets, a corner shower, a one-piece toilet, white tile, ceramic tile, white walls, vinyl floors, an undermount sink, quartzite benchtops, brown floor, a hinged shower door, white benchtops, a shower seat, a double vanity, a built-in vanity and planked wall panelling.
This is an example of a mid-sized beach style master bathroom in Orange County with raised-panel cabinets, blue cabinets, a corner shower, a one-piece toilet, white tile, ceramic tile, white walls, vinyl floors, an undermount sink, quartzite benchtops, brown floor, a hinged shower door, white benchtops, a shower seat, a double vanity, a built-in vanity and planked wall panelling.
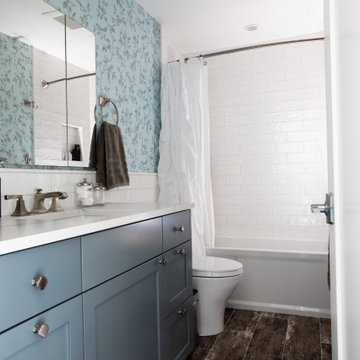
Small transitional bathroom in Seattle with shaker cabinets, blue cabinets, an alcove tub, a shower/bathtub combo, a two-piece toilet, white tile, subway tile, blue walls, porcelain floors, an undermount sink, engineered quartz benchtops, brown floor, a shower curtain, white benchtops, a single vanity and wallpaper.
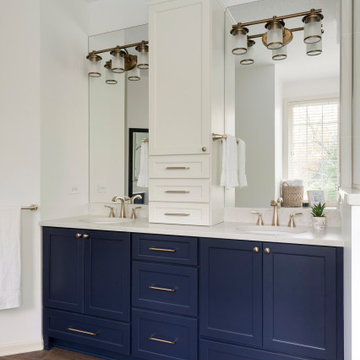
Bathroom remodel in Lakeville, MN by White Birch Design LLC. To learn more about us and see more examples of our work, visit www.whitebirchdesignllc.com.
Where to start here…the lovely blue cabinets? The hex accent tile in the shower? The completely open space? There are so many details to this Lakeville, MN bathroom remodel, it’s hard to pick a favorite! We made such a transformation here taking out the tub that was never used and creating more storage. We added a second closet to the existing space to accommodate his and her storage, and a second sink! In the end, we gave them a beautiful and functional bathroom and we are thrilled with the end result!
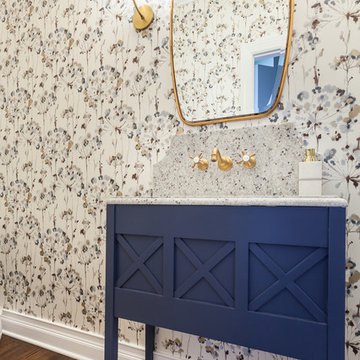
Small country powder room in Chicago with furniture-like cabinets, blue cabinets, medium hardwood floors, an undermount sink, quartzite benchtops, brown floor and beige benchtops.
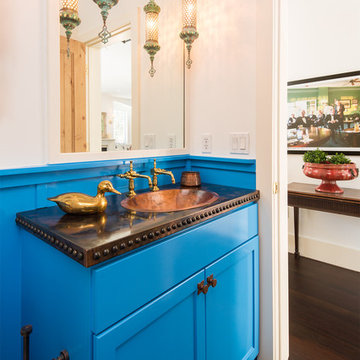
Paul Weinrauch Photography
This is an example of a small mediterranean powder room in Denver with blue cabinets, white walls, dark hardwood floors, a drop-in sink, copper benchtops, shaker cabinets, a one-piece toilet, brown floor and purple benchtops.
This is an example of a small mediterranean powder room in Denver with blue cabinets, white walls, dark hardwood floors, a drop-in sink, copper benchtops, shaker cabinets, a one-piece toilet, brown floor and purple benchtops.

When an old neighbor referred us to a new construction home built in my old stomping grounds I was excited. First, close to home. Second it was the EXACT same floor plan as the last house I built.
We had a local contractor, Curt Schmitz sign on to do the construction and went to work on layout and addressing their wants, needs, and wishes for the space.
Since they had a fireplace upstairs they did not want one int he basement. This gave us the opportunity for a whole wall of built-ins with Smart Source for major storage and display. We also did a bar area that turned out perfectly. The space also had a space room we dedicated to work out space with a barn door.
We did luxury vinyl plank throughout, even in the bathroom, which we have been doing increasingly.
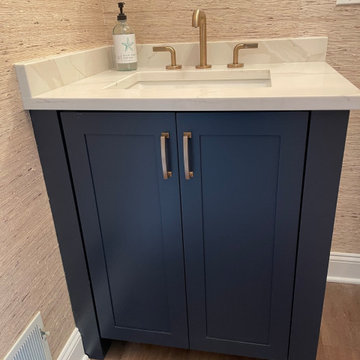
Photo of a mid-sized traditional bathroom in New York with blue cabinets, a two-piece toilet, vinyl floors, an undermount sink, engineered quartz benchtops, brown floor, white benchtops, a single vanity, a freestanding vanity and wallpaper.

Photo of a small midcentury kids bathroom in Seattle with flat-panel cabinets, blue cabinets, an alcove tub, an alcove shower, a two-piece toilet, white tile, porcelain tile, white walls, vinyl floors, an undermount sink, engineered quartz benchtops, brown floor, a shower curtain, white benchtops, a niche, a single vanity and a built-in vanity.
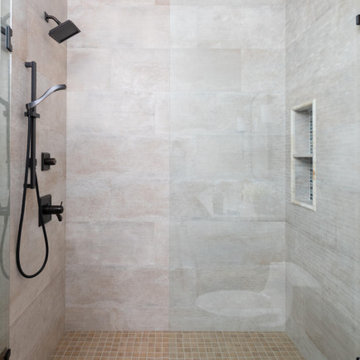
The name of the flooring in this guest bath is purely southern, "Buttered Pecan" - we love the name and the geometric look of it! The 1x4 mosaic tile accent wall is beautiful and adds depth to this small space. The color on this vanity is SW Tempe Star and it is gorgeous!
Photographer: Michael Hunter Photography
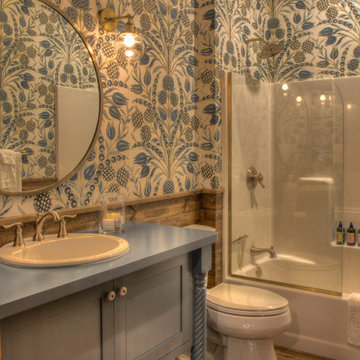
Inspiration for a mid-sized scandinavian master bathroom in Minneapolis with flat-panel cabinets, blue cabinets, a shower/bathtub combo, a two-piece toilet, multi-coloured walls, medium hardwood floors, a drop-in sink, wood benchtops, brown floor, an open shower and blue benchtops.
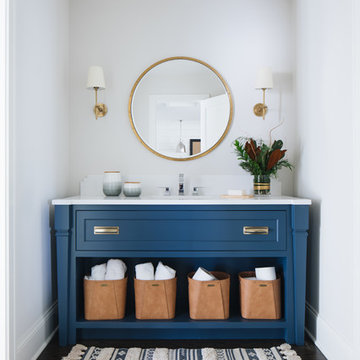
This is an example of a transitional master bathroom in Chicago with blue cabinets, white walls, dark hardwood floors, an undermount sink, brown floor, white benchtops and recessed-panel cabinets.
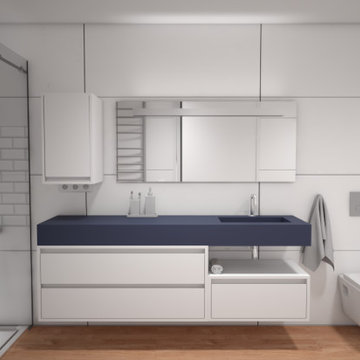
Design ideas for a small modern 3/4 bathroom in Other with flat-panel cabinets, blue cabinets, an alcove shower, white tile, wood-look tile, white walls, an integrated sink, solid surface benchtops, brown floor, a sliding shower screen, blue benchtops, an enclosed toilet, a single vanity, a floating vanity and recessed.
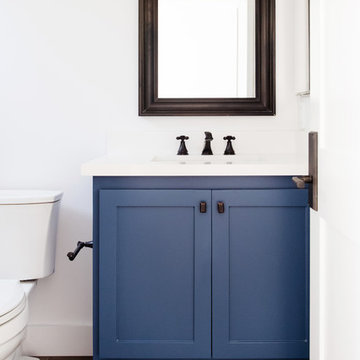
Mid-sized transitional 3/4 bathroom in San Diego with an alcove shower, a two-piece toilet, white walls, dark hardwood floors, an undermount sink, brown floor, shaker cabinets, blue cabinets, white tile, subway tile, solid surface benchtops and white benchtops.
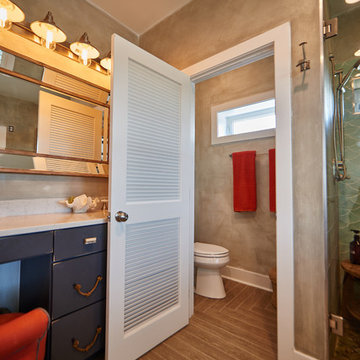
Inspiration for a large beach style master bathroom in Other with louvered cabinets, blue cabinets, a drop-in tub, an alcove shower, green tile, porcelain tile, beige walls, porcelain floors, an undermount sink, brown floor, a hinged shower door and white benchtops.
Bathroom Design Ideas with Blue Cabinets and Brown Floor
4

