Bathroom Design Ideas with Blue Cabinets and Dark Wood Cabinets
Refine by:
Budget
Sort by:Popular Today
21 - 40 of 134,375 photos
Item 1 of 3
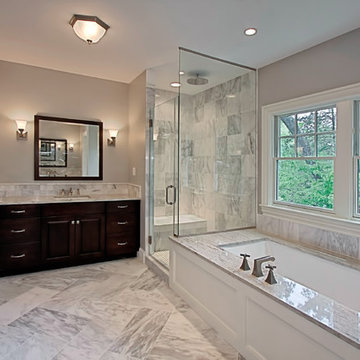
Tradition Homes
Inspiration for a mid-sized traditional bathroom in DC Metro with grey walls, raised-panel cabinets, dark wood cabinets, an undermount tub, a corner shower, gray tile, marble, marble floors, an undermount sink, marble benchtops, grey floor and a hinged shower door.
Inspiration for a mid-sized traditional bathroom in DC Metro with grey walls, raised-panel cabinets, dark wood cabinets, an undermount tub, a corner shower, gray tile, marble, marble floors, an undermount sink, marble benchtops, grey floor and a hinged shower door.
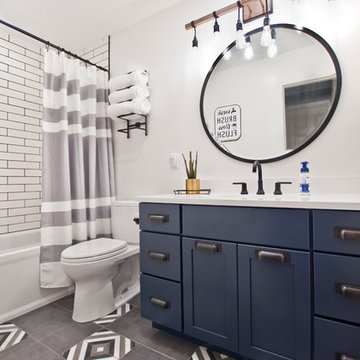
This is an example of a small modern 3/4 bathroom in Nashville with shaker cabinets, blue cabinets, an alcove tub, a shower/bathtub combo, a two-piece toilet, white tile, porcelain tile, white walls, porcelain floors, an undermount sink, engineered quartz benchtops, grey floor, a shower curtain and white benchtops.
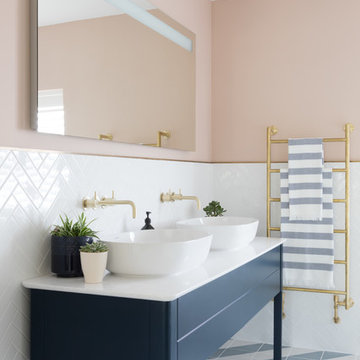
Inspiration for a beach style master bathroom in Surrey with blue cabinets, white tile, pink walls, a vessel sink, multi-coloured floor, white benchtops and flat-panel cabinets.
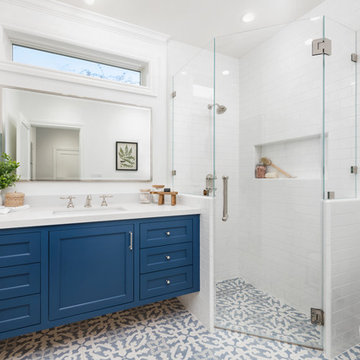
Bright and fun bathroom featuring a floating, navy, custom vanity, decorative, patterned, floor tile that leads into a step down shower with a linear drain. The transom window above the vanity adds natural light to the space.
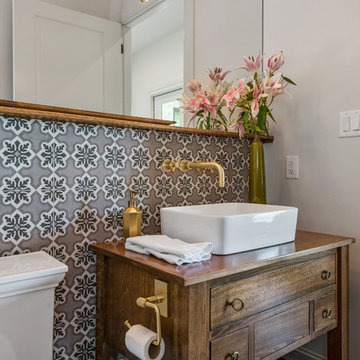
Traditional powder room in Austin with furniture-like cabinets, dark wood cabinets, white walls, dark hardwood floors, a vessel sink, wood benchtops, brown floor and brown benchtops.
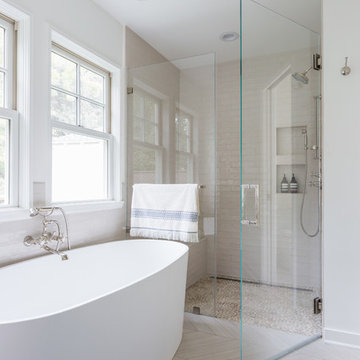
Master Bathroom Addition with custom double vanity.
White herringbone tile with white wall subway tile. white pebble shower floor tile. Walk in shower. Walnut rounded vanity mirrors. Brizo Fixtures. Cabinet hardware by School House Electric. Photo Credit: Amy Bartlam

Master bathroom vanity with detailing for consistent theme.
Interior Design by DLH Design Studio, LLC: Michelle Stolte, Designer, and Deb Houseworth, Principal. http://www.houzz.com/pro/dlhasid/dlh-design-studio-llc
Photo by Greg Hadley Photography. http://www.houzz.com/pro/greghadley/greg-hadley-photography
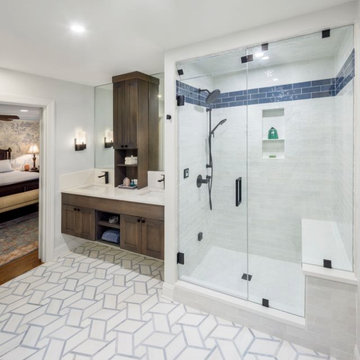
By stealing space from an adjacent closet, we were able to enlarge the main bath and provide a steam shower and double sink counter top. Custom designed cabinetry floats above the floor.
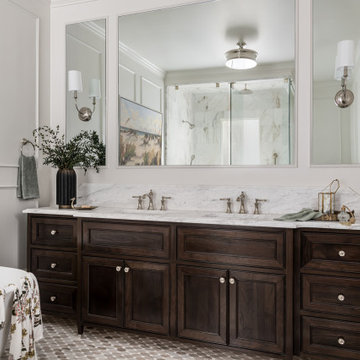
Located in Ansley Park, this 1928 historic home underwent a primary bathroom transformation, relocating it from the second story to the main level of the home. The renovated bathroom boasts a large dark wood stained double vanity, freestanding soaker tub, and luxurious walk-in shower with a rain showerhead. Copper Sky Design + Remodel achieved a traditional style with subtle finishes by using a neutral color palette and incorporating polished nickel accents. This newly renovated bathroom exemplifies an inviting spa-like aesthetic.
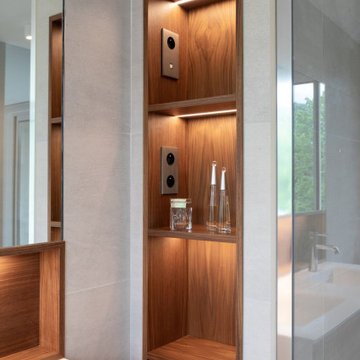
Photo of a large contemporary master bathroom in Paris with beaded inset cabinets, dark wood cabinets, an undermount tub, a curbless shower, gray tile, ceramic tile, ceramic floors, a wall-mount sink, solid surface benchtops, grey floor, an open shower, white benchtops, a niche, a double vanity and a built-in vanity.
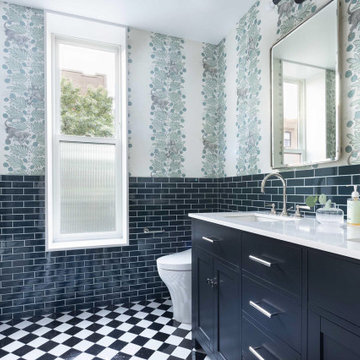
Design ideas for a transitional bathroom in New York with flat-panel cabinets, blue cabinets, blue tile, ceramic tile, blue walls, ceramic floors, an undermount sink, quartzite benchtops, white benchtops, a double vanity, a freestanding vanity and wallpaper.

This is an example of a large master bathroom in Boston with blue cabinets, a freestanding tub, a curbless shower, a bidet, marble, grey walls, marble floors, an undermount sink, engineered quartz benchtops, white floor, a hinged shower door, white benchtops, a niche, a double vanity and a freestanding vanity.

Design ideas for a small contemporary 3/4 bathroom in Atlanta with shaker cabinets, dark wood cabinets, an alcove shower, white tile, subway tile, porcelain floors, an undermount sink, marble benchtops, white floor, a hinged shower door, a niche, a single vanity and a freestanding vanity.

Design ideas for a small beach style powder room in Milwaukee with flat-panel cabinets, blue cabinets, grey walls, light hardwood floors, an undermount sink, engineered quartz benchtops, brown floor, white benchtops, a built-in vanity and wood walls.

Photo of a small beach style powder room in Grand Rapids with shaker cabinets, blue cabinets, light hardwood floors, white benchtops, a freestanding vanity and wallpaper.

Lattice wallpaper is a show stopper in this small powder bath. An antique wash basin from the original cottage in the cottage on the property gives the vessel sink and tall faucet a great home. Hand painted flower vases flank the coordinating mirror that was also painted Dress Blues by Sherwin Williams like the Basin.

This 1910 West Highlands home was so compartmentalized that you couldn't help to notice you were constantly entering a new room every 8-10 feet. There was also a 500 SF addition put on the back of the home to accommodate a living room, 3/4 bath, laundry room and back foyer - 350 SF of that was for the living room. Needless to say, the house needed to be gutted and replanned.
Kitchen+Dining+Laundry-Like most of these early 1900's homes, the kitchen was not the heartbeat of the home like they are today. This kitchen was tucked away in the back and smaller than any other social rooms in the house. We knocked out the walls of the dining room to expand and created an open floor plan suitable for any type of gathering. As a nod to the history of the home, we used butcherblock for all the countertops and shelving which was accented by tones of brass, dusty blues and light-warm greys. This room had no storage before so creating ample storage and a variety of storage types was a critical ask for the client. One of my favorite details is the blue crown that draws from one end of the space to the other, accenting a ceiling that was otherwise forgotten.
Primary Bath-This did not exist prior to the remodel and the client wanted a more neutral space with strong visual details. We split the walls in half with a datum line that transitions from penny gap molding to the tile in the shower. To provide some more visual drama, we did a chevron tile arrangement on the floor, gridded the shower enclosure for some deep contrast an array of brass and quartz to elevate the finishes.
Powder Bath-This is always a fun place to let your vision get out of the box a bit. All the elements were familiar to the space but modernized and more playful. The floor has a wood look tile in a herringbone arrangement, a navy vanity, gold fixtures that are all servants to the star of the room - the blue and white deco wall tile behind the vanity.
Full Bath-This was a quirky little bathroom that you'd always keep the door closed when guests are over. Now we have brought the blue tones into the space and accented it with bronze fixtures and a playful southwestern floor tile.
Living Room & Office-This room was too big for its own good and now serves multiple purposes. We condensed the space to provide a living area for the whole family plus other guests and left enough room to explain the space with floor cushions. The office was a bonus to the project as it provided privacy to a room that otherwise had none before.
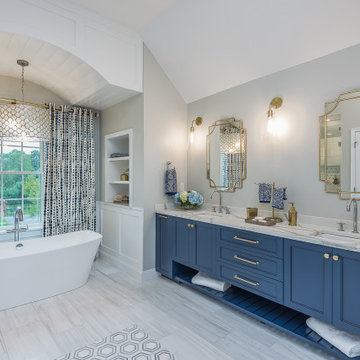
This modern bathroom design in Cohasset is a striking, stylish room with a Tedd Wood Luxury Line Cabinetry Monticello door style vanity in a vibrant blue finish with black glaze that includes both open and closed storage. The cabinet finish is beautifully contrasted by an Alleanza Calacatta Bettogli polished countertop, with the sills, built in shower bench and back splash all using the same material supplied by Boston Bluestone. Atlas Hardwares Elizabeth Collection in warm brass is the perfect hardware to complement the blue cabinetry in this vibrant bathroom remodel, along with the Kate & Laurel Minuette 24 x 36 mirror in gold and Mitzi Anya wall sconces in brass. The vanity space includes two Kohler Archer undermount sinks with Grohe Atrio collection faucets. The freestanding Victoria + Albert Trivento bathtub pairs with a Grohe Atrio floor mounted tub faucet. The tub area includes a custom designed archway and recessed shelves that make this a stunning focal point in the bathroom design. The custom alcove shower enclosure includes a built in bench, corner shelves, and accent tiled niche, along with Grohe standard and handheld showerheads. The tile selections from MSI are both a practical and stylish element of this design with Dymo Stripe White 12 x 24 glossy tile on the shower walls, Bianco Dolomite Pinwheel polished tile for the niche, and Georama Grigio polished tile for the shower floor. The bathroom floor is Bianco Dolomite 12 x 24 polished tile. Every element of this bathroom design works together to create a stunning, vibrant space.
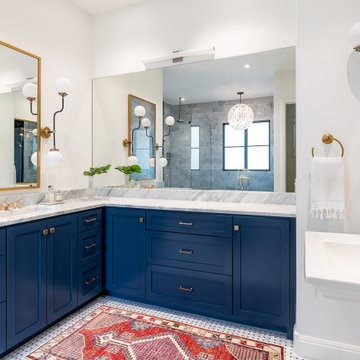
Mid-sized transitional master bathroom in Austin with blue cabinets, white tile, white walls, mosaic tile floors, engineered quartz benchtops, white benchtops, a double vanity, a built-in vanity, shaker cabinets, an undermount sink and white floor.
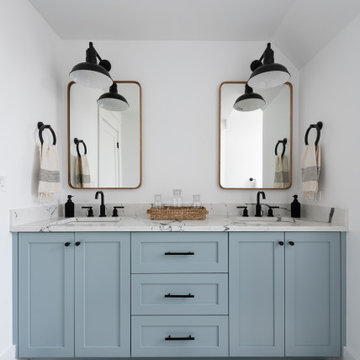
The homeowners wanted to improve the layout and function of their tired 1980’s bathrooms. The master bath had a huge sunken tub that took up half the floor space and the shower was tiny and in small room with the toilet. We created a new toilet room and moved the shower to allow it to grow in size. This new space is far more in tune with the client’s needs. The kid’s bath was a large space. It only needed to be updated to today’s look and to flow with the rest of the house. The powder room was small, adding the pedestal sink opened it up and the wallpaper and ship lap added the character that it needed
Bathroom Design Ideas with Blue Cabinets and Dark Wood Cabinets
2

