Bathroom Design Ideas with Blue Cabinets and Dark Wood Cabinets
Refine by:
Budget
Sort by:Popular Today
61 - 80 of 134,375 photos
Item 1 of 3
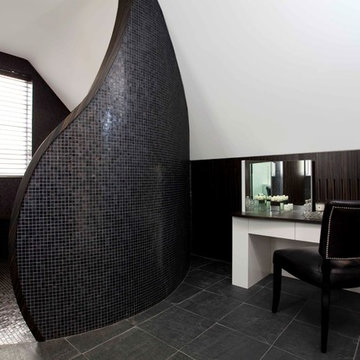
To create a sense of true elegance in the space we designed a floating vanity unit in Macassa with two sinks and walk mounted basin taps, opposite which we build an exact matching dressing table for Paddy and Bruce with lighting built into the mirrors – so every day was special…
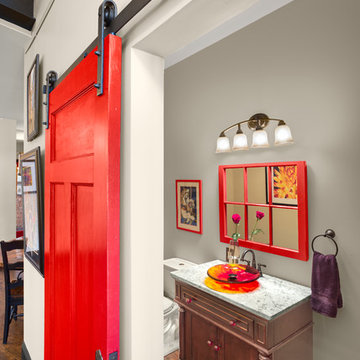
This project won in the 2013 Builders Association of Metropolitan Pittsburgh Housing Excellence Award for Best Urban Renewal Renovation Project. The glass bowl was made in the glass studio owned by the owner which is adjacent to the residence. The mirror is a repurposed window. The door is repurposed from a boarding house.
George Mendel
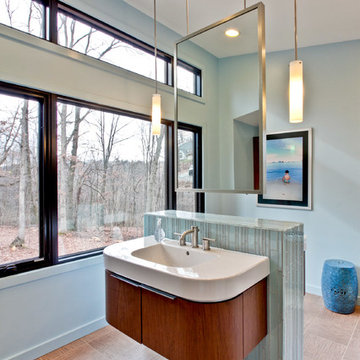
This is an example of a large modern master bathroom in Philadelphia with an integrated sink, flat-panel cabinets, blue tile, porcelain tile, dark wood cabinets, grey walls, porcelain floors and solid surface benchtops.
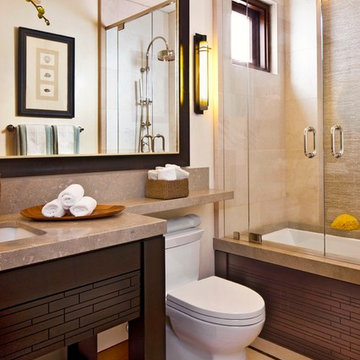
Grey Crawford Photography
Design ideas for a mid-sized contemporary bathroom in Orange County with an undermount sink, open cabinets, dark wood cabinets, an alcove tub, a shower/bathtub combo, beige tile, limestone benchtops, a one-piece toilet, beige walls, limestone floors and limestone.
Design ideas for a mid-sized contemporary bathroom in Orange County with an undermount sink, open cabinets, dark wood cabinets, an alcove tub, a shower/bathtub combo, beige tile, limestone benchtops, a one-piece toilet, beige walls, limestone floors and limestone.
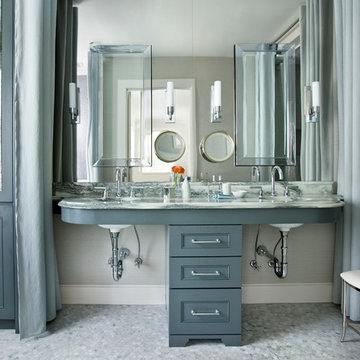
Erica George Dines
Large transitional master bathroom in Atlanta with blue cabinets, an undermount tub, a shower/bathtub combo, grey walls, mosaic tile floors, marble benchtops, an undermount sink and recessed-panel cabinets.
Large transitional master bathroom in Atlanta with blue cabinets, an undermount tub, a shower/bathtub combo, grey walls, mosaic tile floors, marble benchtops, an undermount sink and recessed-panel cabinets.
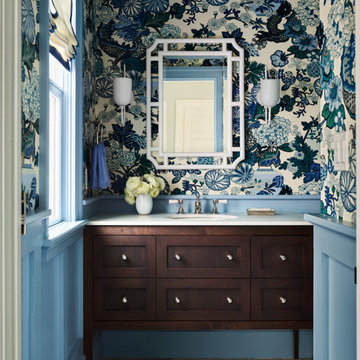
This is an example of a transitional powder room in Boston with dark wood cabinets, multi-coloured walls, white benchtops, a built-in vanity and wallpaper.
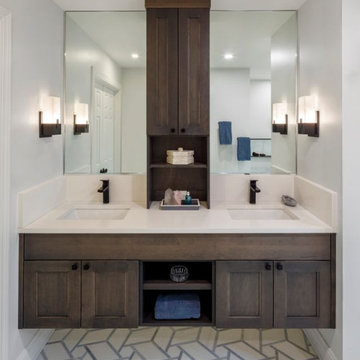
Custom floating cabinetry with undermount sinks and quartz counter. Plenty of storage in a small space!
Mid-sized transitional master bathroom in Charlotte with dark wood cabinets, an alcove tub, a corner shower, a one-piece toilet, grey walls, mosaic tile floors, an undermount sink, engineered quartz benchtops, blue floor, a hinged shower door, white benchtops, a shower seat, a double vanity and a floating vanity.
Mid-sized transitional master bathroom in Charlotte with dark wood cabinets, an alcove tub, a corner shower, a one-piece toilet, grey walls, mosaic tile floors, an undermount sink, engineered quartz benchtops, blue floor, a hinged shower door, white benchtops, a shower seat, a double vanity and a floating vanity.

The bathroom adjacent to the primary bedroom in this historic home was a poor excuse for an owner’s ensuite bath.
A small single vanity and toilet pushed against one wall and a tub/shower combo with a tiny bit of storage on the other side, leaving a lot of wasted space in between was not fit to be a primary bathroom.
By utilizing the window wall in a creative way, the bathroom square footage was able to be maximized.
Mirrors suspended in front of the windows solved the issue of placing the vanity in front of them.
The shower cubicle was placed on the opposite wall, leaving room for an elegant free-standing tub, to replace the cheap tub/shower insert.
Whimsical tiles, custom built-ins, and a heated floor upleveled the space which is now worthy of being call an Ensuite bathroom.

Z Collection Candy ceramic tile in ‘Ocean’ staggered horizontally in this walk-in shower in Portland, Oregon.
Photo of a small traditional 3/4 bathroom in Portland with recessed-panel cabinets, dark wood cabinets, an alcove shower, a one-piece toilet, blue tile, ceramic tile, blue walls, ceramic floors, a drop-in sink, marble benchtops, white floor, a hinged shower door, white benchtops, a niche, a single vanity, a built-in vanity and wallpaper.
Photo of a small traditional 3/4 bathroom in Portland with recessed-panel cabinets, dark wood cabinets, an alcove shower, a one-piece toilet, blue tile, ceramic tile, blue walls, ceramic floors, a drop-in sink, marble benchtops, white floor, a hinged shower door, white benchtops, a niche, a single vanity, a built-in vanity and wallpaper.

This bathroom was designed for specifically for my clients’ overnight guests.
My clients felt their previous bathroom was too light and sparse looking and asked for a more intimate and moodier look.
The mirror, tapware and bathroom fixtures have all been chosen for their soft gradual curves which create a flow on effect to each other, even the tiles were chosen for their flowy patterns. The smoked bronze lighting, door hardware, including doorstops were specified to work with the gun metal tapware.
A 2-metre row of deep storage drawers’ float above the floor, these are stained in a custom inky blue colour – the interiors are done in Indian Ink Melamine. The existing entrance door has also been stained in the same dark blue timber stain to give a continuous and purposeful look to the room.
A moody and textural material pallet was specified, this made up of dark burnished metal look porcelain tiles, a lighter grey rock salt porcelain tile which were specified to flow from the hallway into the bathroom and up the back wall.
A wall has been designed to divide the toilet and the vanity and create a more private area for the toilet so its dominance in the room is minimised - the focal areas are the large shower at the end of the room bath and vanity.
The freestanding bath has its own tumbled natural limestone stone wall with a long-recessed shelving niche behind the bath - smooth tiles for the internal surrounds which are mitred to the rough outer tiles all carefully planned to ensure the best and most practical solution was achieved. The vanity top is also a feature element, made in Bengal black stone with specially designed grooves creating a rock edge.
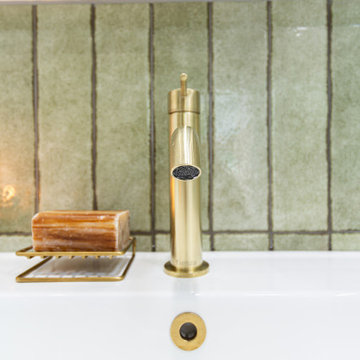
Main Bathroom
Inspiration for a small beach style 3/4 bathroom in Central Coast with flat-panel cabinets, dark wood cabinets, a corner shower, a two-piece toilet, green tile, white walls, an integrated sink, grey floor, a hinged shower door, white benchtops, a niche, a single vanity and a freestanding vanity.
Inspiration for a small beach style 3/4 bathroom in Central Coast with flat-panel cabinets, dark wood cabinets, a corner shower, a two-piece toilet, green tile, white walls, an integrated sink, grey floor, a hinged shower door, white benchtops, a niche, a single vanity and a freestanding vanity.

Design ideas for a large beach style master bathroom in Orange County with shaker cabinets, blue cabinets, a freestanding tub, a corner shower, a one-piece toilet, gray tile, ceramic tile, blue walls, mosaic tile floors, an undermount sink, quartzite benchtops, white floor, a hinged shower door, grey benchtops, a niche, a double vanity, a built-in vanity, vaulted and wallpaper.
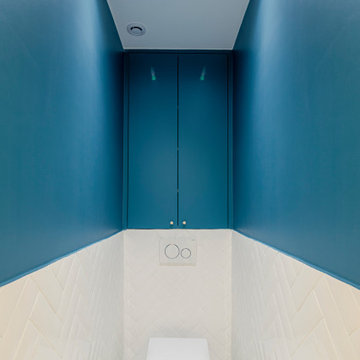
Entrez dans un espace où le design rencontre la fonctionnalité. Cette toilette design, nichée entre des murs bleus aux nuances pastel, évoque une ambiance apaisante. Le carrelage en chevron ajoute une texture subtile, contrastant élégamment avec le marbre au sol. L'éclairage doux provenant du plafond éclairé met en valeur chaque détail, du bouton de chasse d'eau encastré à l'esthétique épurée de la cuvette. C'est une représentation parfaite d'une salle de bain moderne où chaque élément est pensé avec soin pour créer une expérience harmonieuse et luxueuse.
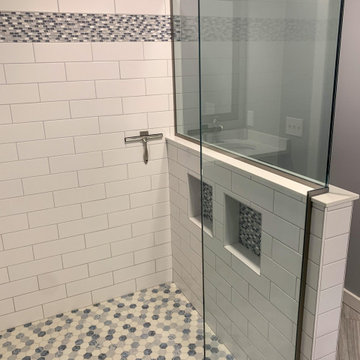
The clients summer vacation home had an extra large walk-in closet in the primary bedroom. Since the room did not have an attached bathroom, and an oversized closet wasn't necessary with it being a seasonal home and having an excess of storage elsewhere- we decided to use the space to create a Primary Suite. The client picked a wonderful blue palette that compliments the views of the lake outside so perfectly. We added a custom double vanity with plenty of storage, a large, glass walk-in shower and lots of pretty details she picked out in all the tile work.
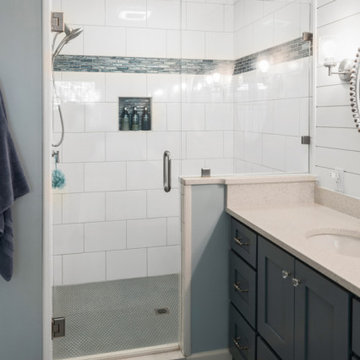
Design ideas for a large beach style master bathroom in Atlanta with shaker cabinets, blue cabinets, a freestanding tub, an alcove shower, a two-piece toilet, white tile, porcelain tile, blue walls, porcelain floors, an undermount sink, engineered quartz benchtops, grey floor, a hinged shower door, beige benchtops, a niche, a double vanity, a built-in vanity and planked wall panelling.
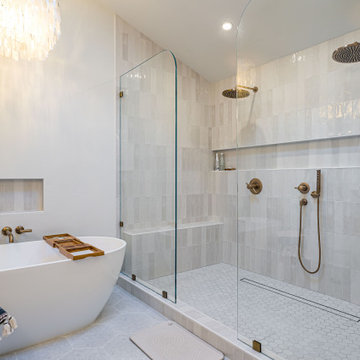
A complete remodel of this beautiful home, featuring stunning navy blue cabinets and elegant gold fixtures that perfectly complement the brightness of the marble countertops. The ceramic tile walls add a unique texture to the design, while the porcelain hexagon flooring adds an element of sophistication that perfectly completes the whole look.

This new build architectural gem required a sensitive approach to balance the strong modernist language with the personal, emotive feel desired by the clients.
Taking inspiration from the California MCM aesthetic, we added bold colour blocking, interesting textiles and patterns, and eclectic lighting to soften the glazing, crisp detailing and linear forms. With a focus on juxtaposition and contrast, we played with the ‘mix’; utilising a blend of new & vintage pieces, differing shapes & textures, and touches of whimsy for a lived in feel.

Photo of a contemporary bathroom in London with flat-panel cabinets, dark wood cabinets, a freestanding tub, red tile, grey walls, a vessel sink, grey floor, grey benchtops, a double vanity and a floating vanity.
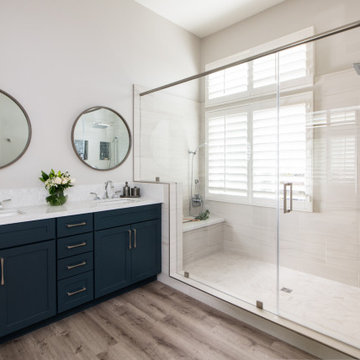
Design ideas for a large beach style master bathroom in Orange County with shaker cabinets, blue cabinets, a double shower, beige tile, porcelain tile, white walls, vinyl floors, engineered quartz benchtops, brown floor, white benchtops, a shower seat, a double vanity and a built-in vanity.
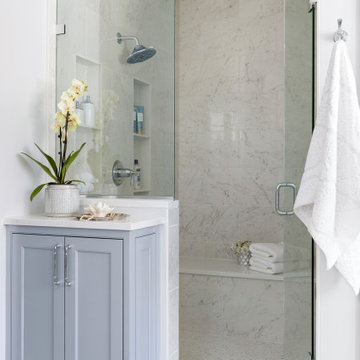
A beautifully remodeled primary bathroom ensuite inspired by the homeowner’s European travels.
This spacious bathroom was dated and had a cold cave like shower. The homeowner desired a beautiful space with a European feel, like the ones she discovered on her travels to Europe. She also wanted a privacy door separating the bathroom from her bedroom.
The designer opened up the closed off shower by removing the soffit and dark cabinet next to the shower to add glass and let light in. Now the entire room is bright and airy with marble look porcelain tile throughout. The archway was added to frame in the under-mount tub. The double vanity in a soft gray paint and topped with Corian Quartz compliments the marble tile. The new chandelier along with the chrome fixtures add just the right amount of luxury to the room. Now when you come in from the bedroom you are enticed to come in and stay a while in this beautiful space.
Bathroom Design Ideas with Blue Cabinets and Dark Wood Cabinets
4

