Bathroom Design Ideas with Blue Cabinets and Decorative Wall Panelling
Refine by:
Budget
Sort by:Popular Today
81 - 100 of 202 photos
Item 1 of 3
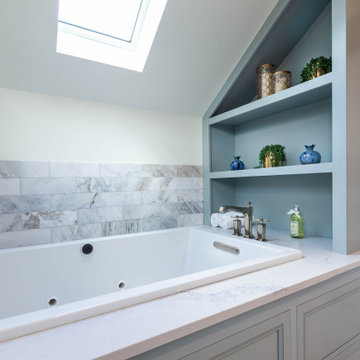
Design ideas for a large traditional master bathroom in Chicago with beaded inset cabinets, blue cabinets, a drop-in tub, a corner shower, a two-piece toilet, gray tile, marble, white walls, marble floors, an undermount sink, engineered quartz benchtops, grey floor, a hinged shower door, grey benchtops, a niche, a double vanity, a freestanding vanity, timber and decorative wall panelling.
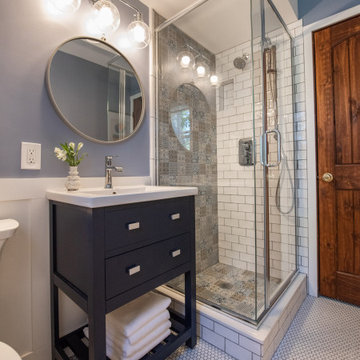
Small powder room remodel. Added a small shower to existing powder room by taking space from the adjacent laundry area.
This is an example of a small transitional bathroom in Denver with open cabinets, blue cabinets, a two-piece toilet, ceramic tile, blue walls, ceramic floors, an integrated sink, white floor, white benchtops, a freestanding vanity and decorative wall panelling.
This is an example of a small transitional bathroom in Denver with open cabinets, blue cabinets, a two-piece toilet, ceramic tile, blue walls, ceramic floors, an integrated sink, white floor, white benchtops, a freestanding vanity and decorative wall panelling.
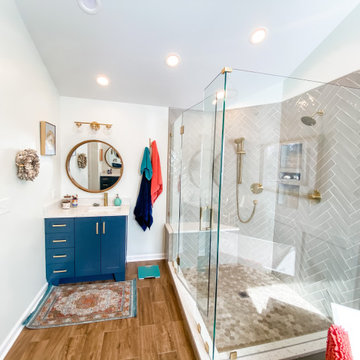
Major changes to this bathroom layout resulted in a stunning bathroom remodel created by Lotus Home Improvement.
Large contemporary master bathroom in Chicago with shaker cabinets, blue cabinets, a freestanding tub, a corner shower, gray tile, ceramic tile, white walls, porcelain floors, an undermount sink, engineered quartz benchtops, brown floor, a hinged shower door, beige benchtops, a shower seat, a single vanity, a built-in vanity, vaulted and decorative wall panelling.
Large contemporary master bathroom in Chicago with shaker cabinets, blue cabinets, a freestanding tub, a corner shower, gray tile, ceramic tile, white walls, porcelain floors, an undermount sink, engineered quartz benchtops, brown floor, a hinged shower door, beige benchtops, a shower seat, a single vanity, a built-in vanity, vaulted and decorative wall panelling.
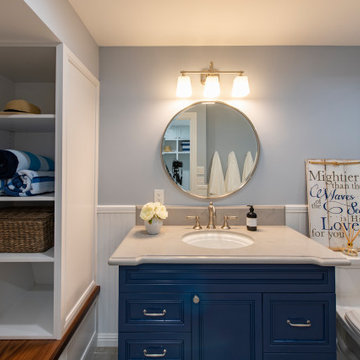
Pool bathroom in a transitional home. 3 Generations share this luxurious bathroom, complete with a wood bench for leaving your clothes, hidden storage and paneled walls. Custom vanity and countertop design elevate this pool bathroom.
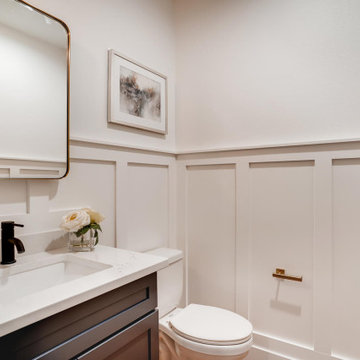
Design ideas for a country bathroom in Denver with shaker cabinets, blue cabinets, medium hardwood floors, an undermount sink, quartzite benchtops, white benchtops, a single vanity, a built-in vanity and decorative wall panelling.
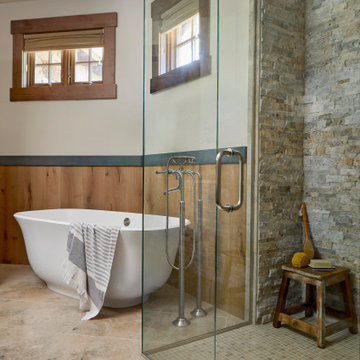
A fun and colorful bathroom with plenty of space. A traditional style bathtub and filler nestle in the angle of the wall and is surround by warm wood wainscotting. The stone shower walls add beautiful texture while 2 sides of glass enhance the open feeling in the bathroom.
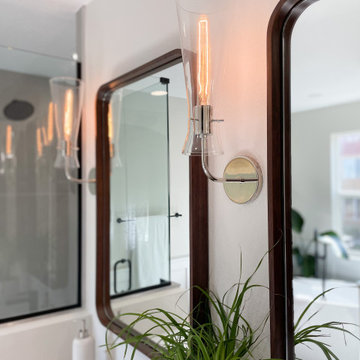
This dated Master Bathroom went from dark, neutral, and lackluster to bright, modern, and luxurious by adding modern elements including custom board and batten, and marble tile. We updated the vanity and repainted cabinets, added new hardware and fixtures, and extended the shower to create space for “his and hers” shower heads. The adjacent floating tub sits caddy-cornered to the rest of the bathroom, with a matte black faucet and wand. This modern navy blue bathroom will soon be a reference point for every model in their neighborhood!
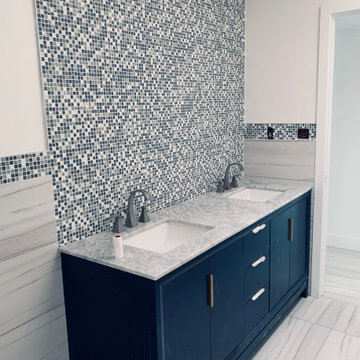
Mosaic glass tile backsplash runs all around bathroom on top of wainscot. Full tile wall behind vanity.
Design ideas for a modern kids bathroom with blue cabinets, gray tile, glass tile, porcelain floors, an undermount sink, marble benchtops, grey floor, white benchtops, a double vanity, a freestanding vanity and decorative wall panelling.
Design ideas for a modern kids bathroom with blue cabinets, gray tile, glass tile, porcelain floors, an undermount sink, marble benchtops, grey floor, white benchtops, a double vanity, a freestanding vanity and decorative wall panelling.
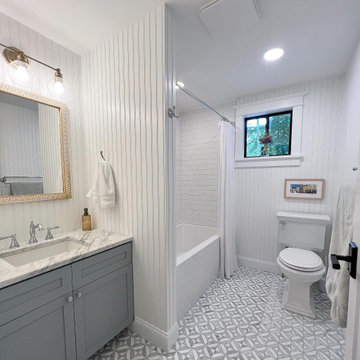
Crisp & Clean bathroom remodel. Floor to Ceiling beadboard, marble floors, deep soaking tub & lots of white!
Photo of a mid-sized traditional bathroom in Boston with shaker cabinets, blue cabinets, a shower/bathtub combo, white tile, subway tile, white walls, marble floors, marble benchtops, a shower curtain, a single vanity, a built-in vanity and decorative wall panelling.
Photo of a mid-sized traditional bathroom in Boston with shaker cabinets, blue cabinets, a shower/bathtub combo, white tile, subway tile, white walls, marble floors, marble benchtops, a shower curtain, a single vanity, a built-in vanity and decorative wall panelling.
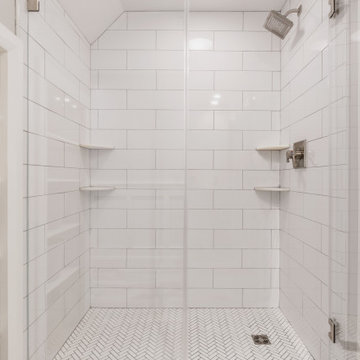
We took our client's dated bathroom and transformed it into a picture-perfect half bath for their daughter. By increasing the depth of the shower and using bright white tile throughout, this space seems larger than it is, reflects lighting and offer a very open look.
We opted for large format subway tile and a herringbone floor tile. The light gray grout makes this shower a bit easier to maintain and and of course custom low-iron glass provides a perfectly clear view.
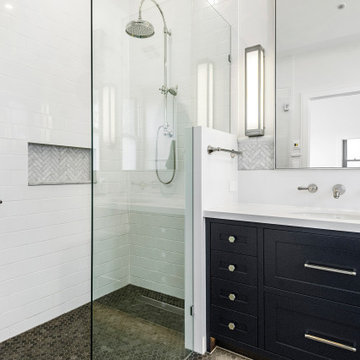
The master ensuite mirror the finishes of the lower level with stunning herringbone marble tiles and large stone surround to the bath. subway tiles laid brick pattern frame the window and a hidden laundry chute in the joinery adds to the ease of use for this beautiful space.
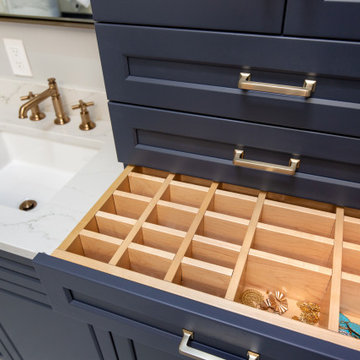
Inspiration for a large transitional master bathroom in New York with raised-panel cabinets, blue cabinets, a corner shower, a two-piece toilet, white tile, ceramic tile, grey walls, ceramic floors, an undermount sink, engineered quartz benchtops, white floor, a hinged shower door, white benchtops, a shower seat, a double vanity, a built-in vanity, vaulted and decorative wall panelling.
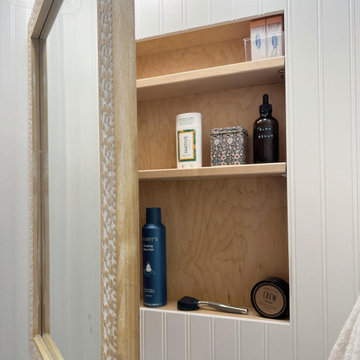
Custom built in medicine cabinet using a mirror of your choice!
Design ideas for a mid-sized traditional bathroom in Boston with shaker cabinets, blue cabinets, a shower/bathtub combo, white tile, subway tile, white walls, marble floors, marble benchtops, a shower curtain, a single vanity, a built-in vanity and decorative wall panelling.
Design ideas for a mid-sized traditional bathroom in Boston with shaker cabinets, blue cabinets, a shower/bathtub combo, white tile, subway tile, white walls, marble floors, marble benchtops, a shower curtain, a single vanity, a built-in vanity and decorative wall panelling.
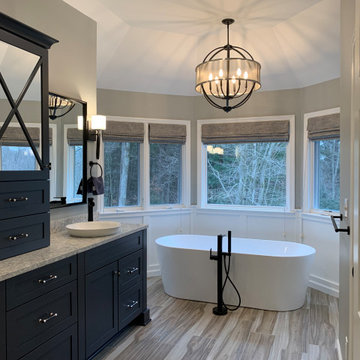
In this master bath remodel, we removed the standard builder grade jetted tub and tub deck to allow for a more open concept. We provided a large single person soaking tub with new wainscot below the panoramic windows and removed the traditional window grills to allow for a clear line of sight to the outside. Roman blinds can be lowered for more privacy. A beautiful chrome and black drum chandelier is placed over the soaking tub and co-exists wonderfully with the other fixtures in the room. The combination of chrome and black on the fixtures adds a little glam to the simplified design.
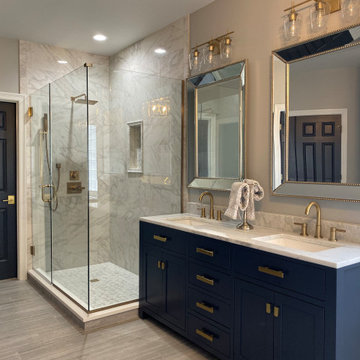
Photo of a mid-sized modern master bathroom with shaker cabinets, blue cabinets, a freestanding tub, gray tile, porcelain tile, grey walls, ceramic floors, an undermount sink, engineered quartz benchtops, grey floor, white benchtops, a niche, a double vanity, a freestanding vanity and decorative wall panelling.
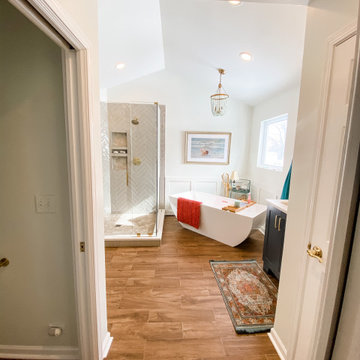
Major changes to this bathroom layout resulted in a stunning bathroom remodel created by Lotus Home Improvement.
Photo of a large contemporary master bathroom in Chicago with shaker cabinets, blue cabinets, a freestanding tub, a corner shower, a two-piece toilet, gray tile, ceramic tile, white walls, porcelain floors, an undermount sink, engineered quartz benchtops, brown floor, a hinged shower door, beige benchtops, a shower seat, a single vanity, a built-in vanity, vaulted and decorative wall panelling.
Photo of a large contemporary master bathroom in Chicago with shaker cabinets, blue cabinets, a freestanding tub, a corner shower, a two-piece toilet, gray tile, ceramic tile, white walls, porcelain floors, an undermount sink, engineered quartz benchtops, brown floor, a hinged shower door, beige benchtops, a shower seat, a single vanity, a built-in vanity, vaulted and decorative wall panelling.
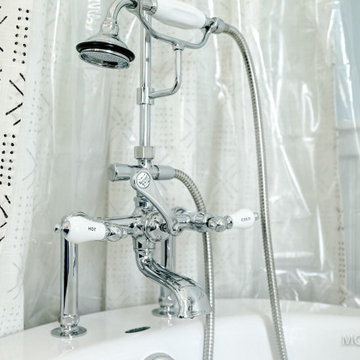
Mid-sized country bathroom in Portland with shaker cabinets, blue cabinets, a freestanding tub, a shower/bathtub combo, a bidet, blue walls, vinyl floors, an undermount sink, granite benchtops, grey floor, a shower curtain, black benchtops, a laundry, a single vanity, a built-in vanity and decorative wall panelling.
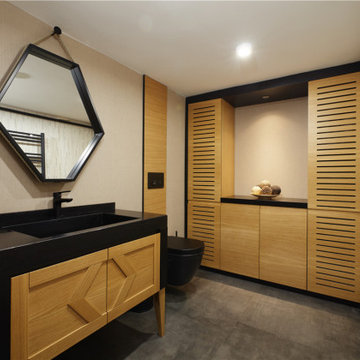
Photo of a mid-sized master bathroom in Montreal with shaker cabinets, blue cabinets, a claw-foot tub, an alcove shower, a two-piece toilet, gray tile, limestone, grey walls, laminate floors, a drop-in sink, quartzite benchtops, brown floor, a shower curtain, multi-coloured benchtops, a shower seat, a double vanity, a built-in vanity, coffered and decorative wall panelling.
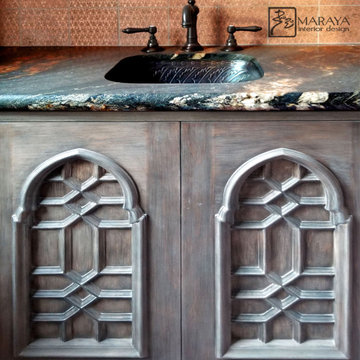
New Moroccan Villa on the Santa Barbara Riviera, overlooking the Pacific ocean and the city. In this terra cotta and deep blue home, we used natural stone mosaics and glass mosaics, along with custom carved stone columns. Every room is colorful with deep, rich colors. In the master bath we used blue stone mosaics on the groin vaulted ceiling of the shower. All the lighting was designed and made in Marrakesh, as were many furniture pieces. The entry black and white columns are also imported from Morocco. We also designed the carved doors and had them made in Marrakesh. Cabinetry doors we designed were carved in Canada. The carved plaster molding were made especially for us, and all was shipped in a large container (just before covid-19 hit the shipping world!) Thank you to our wonderful craftsman and enthusiastic vendors!
Project designed by Maraya Interior Design. From their beautiful resort town of Ojai, they serve clients in Montecito, Hope Ranch, Santa Ynez, Malibu and Calabasas, across the tri-county area of Santa Barbara, Ventura and Los Angeles, south to Hidden Hills and Calabasas.
Architecture by Thomas Ochsner in Santa Barbara, CA
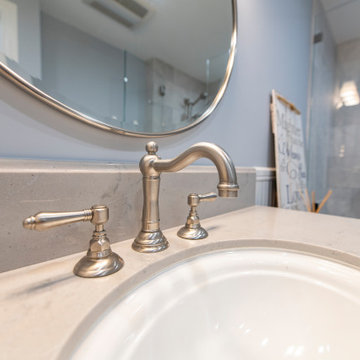
Pool bathroom in a transitional home. Custom vanity and countertop design elevate this pool bathroom. Fitted with Rohl faucet and Kholer undermount sink.
Bathroom Design Ideas with Blue Cabinets and Decorative Wall Panelling
5

