Bathroom Design Ideas with Blue Cabinets and Decorative Wall Panelling
Refine by:
Budget
Sort by:Popular Today
1 - 20 of 202 photos
Item 1 of 3

Small powder room remodel. Added a small shower to existing powder room by taking space from the adjacent laundry area.
Small transitional powder room in Denver with open cabinets, blue cabinets, a two-piece toilet, ceramic tile, blue walls, ceramic floors, an integrated sink, white floor, white benchtops, a freestanding vanity and decorative wall panelling.
Small transitional powder room in Denver with open cabinets, blue cabinets, a two-piece toilet, ceramic tile, blue walls, ceramic floors, an integrated sink, white floor, white benchtops, a freestanding vanity and decorative wall panelling.

the client decided to eliminate the bathtub and install a large shower with partial fixed shower glass instead of a shower door
Photo of a mid-sized transitional master bathroom in Other with shaker cabinets, blue cabinets, an open shower, a one-piece toilet, gray tile, ceramic tile, grey walls, mosaic tile floors, an undermount sink, engineered quartz benchtops, grey floor, an open shower, grey benchtops, a shower seat, a double vanity, a freestanding vanity and decorative wall panelling.
Photo of a mid-sized transitional master bathroom in Other with shaker cabinets, blue cabinets, an open shower, a one-piece toilet, gray tile, ceramic tile, grey walls, mosaic tile floors, an undermount sink, engineered quartz benchtops, grey floor, an open shower, grey benchtops, a shower seat, a double vanity, a freestanding vanity and decorative wall panelling.

Beautiful Marble enhances this spectacular compact bathroom in a historic home. Unlacquered brass hardware will patina with time and is true to the character of this vintage dwelling.

Before and After
This is an example of a mid-sized midcentury 3/4 bathroom in Los Angeles with shaker cabinets, blue cabinets, a curbless shower, a two-piece toilet, white tile, ceramic tile, white walls, ceramic floors, an undermount sink, marble benchtops, black floor, a sliding shower screen, white benchtops, a niche, a single vanity, a built-in vanity and decorative wall panelling.
This is an example of a mid-sized midcentury 3/4 bathroom in Los Angeles with shaker cabinets, blue cabinets, a curbless shower, a two-piece toilet, white tile, ceramic tile, white walls, ceramic floors, an undermount sink, marble benchtops, black floor, a sliding shower screen, white benchtops, a niche, a single vanity, a built-in vanity and decorative wall panelling.

Coastal inspired bathroom remodel with a white and blue color scheme accented with brass and brushed nickel. The design features a board and batten wall detail, open shelving niche with wicker baskets for added texture and storage, a double sink vanity in a beautiful ink blue color with shaker style doors and a white quartz counter top which adds a light and airy feeling to the space. The alcove shower is tiled from floor to ceiling with a marble pattern porcelain tile which includes a niche for shampoo and a penny round tile mosaic floor detail. The wall and ceiling color is SW Westhighland White 7566.

This bathroom was designed for specifically for my clients’ overnight guests.
My clients felt their previous bathroom was too light and sparse looking and asked for a more intimate and moodier look.
The mirror, tapware and bathroom fixtures have all been chosen for their soft gradual curves which create a flow on effect to each other, even the tiles were chosen for their flowy patterns. The smoked bronze lighting, door hardware, including doorstops were specified to work with the gun metal tapware.
A 2-metre row of deep storage drawers’ float above the floor, these are stained in a custom inky blue colour – the interiors are done in Indian Ink Melamine. The existing entrance door has also been stained in the same dark blue timber stain to give a continuous and purposeful look to the room.
A moody and textural material pallet was specified, this made up of dark burnished metal look porcelain tiles, a lighter grey rock salt porcelain tile which were specified to flow from the hallway into the bathroom and up the back wall.
A wall has been designed to divide the toilet and the vanity and create a more private area for the toilet so its dominance in the room is minimised - the focal areas are the large shower at the end of the room bath and vanity.
The freestanding bath has its own tumbled natural limestone stone wall with a long-recessed shelving niche behind the bath - smooth tiles for the internal surrounds which are mitred to the rough outer tiles all carefully planned to ensure the best and most practical solution was achieved. The vanity top is also a feature element, made in Bengal black stone with specially designed grooves creating a rock edge.

This is an example of a small traditional powder room in Seattle with shaker cabinets, blue cabinets, a two-piece toilet, blue tile, porcelain tile, blue walls, porcelain floors, an undermount sink, quartzite benchtops, white floor, white benchtops, a freestanding vanity and decorative wall panelling.

New Moroccan Villa on the Santa Barbara Riviera, overlooking the Pacific ocean and the city. In this terra cotta and deep blue home, we used natural stone mosaics and glass mosaics, along with custom carved stone columns. Every room is colorful with deep, rich colors. In the master bath we used blue stone mosaics on the groin vaulted ceiling of the shower. All the lighting was designed and made in Marrakesh, as were many furniture pieces. The entry black and white columns are also imported from Morocco. We also designed the carved doors and had them made in Marrakesh. Cabinetry doors we designed were carved in Canada. The carved plaster molding were made especially for us, and all was shipped in a large container (just before covid-19 hit the shipping world!) Thank you to our wonderful craftsman and enthusiastic vendors!
Project designed by Maraya Interior Design. From their beautiful resort town of Ojai, they serve clients in Montecito, Hope Ranch, Santa Ynez, Malibu and Calabasas, across the tri-county area of Santa Barbara, Ventura and Los Angeles, south to Hidden Hills and Calabasas.
Architecture by Thomas Ochsner in Santa Barbara, CA
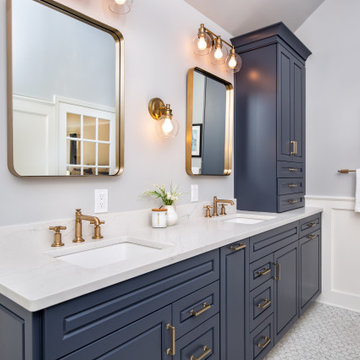
Large transitional master bathroom in New York with raised-panel cabinets, blue cabinets, a corner shower, a two-piece toilet, white tile, ceramic tile, grey walls, ceramic floors, an undermount sink, engineered quartz benchtops, white floor, a hinged shower door, white benchtops, a shower seat, a double vanity, a built-in vanity, vaulted and decorative wall panelling.
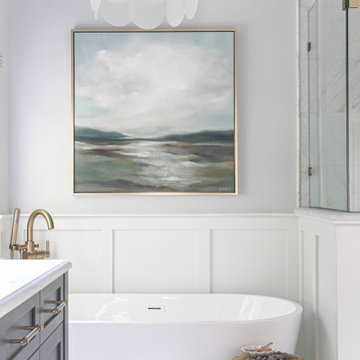
Inspiration for a transitional master bathroom in Charlotte with shaker cabinets, blue cabinets, a freestanding tub, marble floors, an undermount sink, marble benchtops, grey floor, grey benchtops, a double vanity, a built-in vanity and decorative wall panelling.
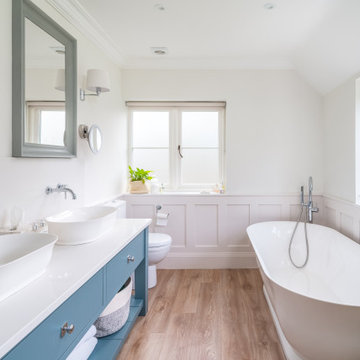
Design ideas for a transitional bathroom in Buckinghamshire with flat-panel cabinets, blue cabinets, a freestanding tub, white walls, medium hardwood floors, a vessel sink, brown floor, white benchtops, a double vanity, a freestanding vanity and decorative wall panelling.
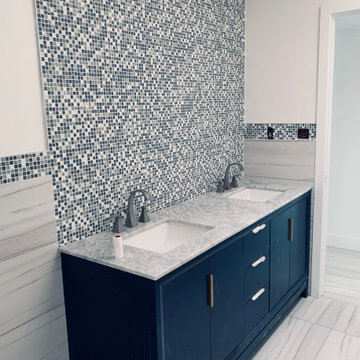
Mosaic glass tile backsplash runs all around bathroom on top of wainscot. Full tile wall behind vanity.
Design ideas for a modern kids bathroom with blue cabinets, gray tile, glass tile, porcelain floors, an undermount sink, marble benchtops, grey floor, white benchtops, a double vanity, a freestanding vanity and decorative wall panelling.
Design ideas for a modern kids bathroom with blue cabinets, gray tile, glass tile, porcelain floors, an undermount sink, marble benchtops, grey floor, white benchtops, a double vanity, a freestanding vanity and decorative wall panelling.

Design ideas for a mid-sized transitional master bathroom in Chicago with shaker cabinets, blue cabinets, a freestanding tub, a double shower, a one-piece toilet, blue tile, subway tile, white walls, ceramic floors, an undermount sink, quartzite benchtops, grey floor, a hinged shower door, white benchtops, a shower seat, a single vanity, a built-in vanity and decorative wall panelling.
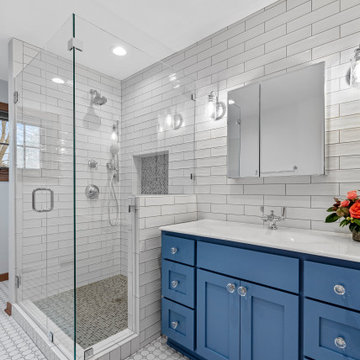
We were able to update an existing bathroom into a light and open modern bathroom.
Design ideas for a transitional bathroom in Milwaukee with recessed-panel cabinets, blue cabinets, a corner shower, a two-piece toilet, white tile, ceramic tile, white walls, porcelain floors, a console sink, white floor, an open shower, white benchtops, a niche, a single vanity, a built-in vanity and decorative wall panelling.
Design ideas for a transitional bathroom in Milwaukee with recessed-panel cabinets, blue cabinets, a corner shower, a two-piece toilet, white tile, ceramic tile, white walls, porcelain floors, a console sink, white floor, an open shower, white benchtops, a niche, a single vanity, a built-in vanity and decorative wall panelling.
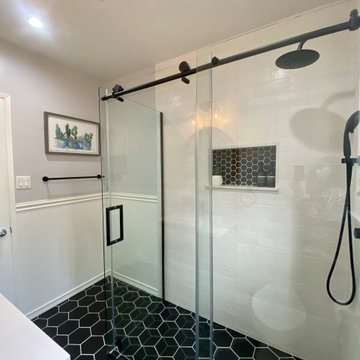
Photo of a mid-sized midcentury 3/4 bathroom in Los Angeles with shaker cabinets, blue cabinets, a curbless shower, a two-piece toilet, white tile, ceramic tile, white walls, ceramic floors, an undermount sink, marble benchtops, black floor, a sliding shower screen, white benchtops, a niche, a single vanity, a built-in vanity and decorative wall panelling.
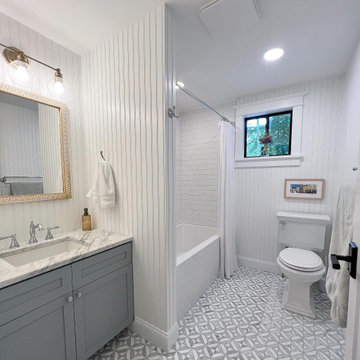
Crisp & Clean bathroom remodel. Floor to Ceiling beadboard, marble floors, deep soaking tub & lots of white!
Photo of a mid-sized traditional bathroom in Boston with shaker cabinets, blue cabinets, a shower/bathtub combo, white tile, subway tile, white walls, marble floors, marble benchtops, a shower curtain, a single vanity, a built-in vanity and decorative wall panelling.
Photo of a mid-sized traditional bathroom in Boston with shaker cabinets, blue cabinets, a shower/bathtub combo, white tile, subway tile, white walls, marble floors, marble benchtops, a shower curtain, a single vanity, a built-in vanity and decorative wall panelling.
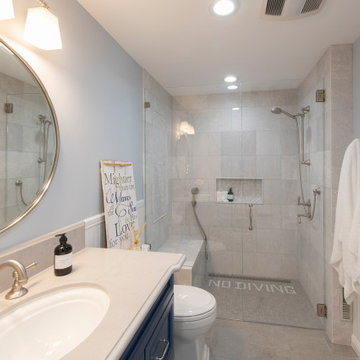
Pool bathroom in a transitional home. 3 Generations share this luxurious bathroom, complete with a shower bench, hand shower and versatile shower head. Custom vanity and countertop design elevate this pool bathroom.
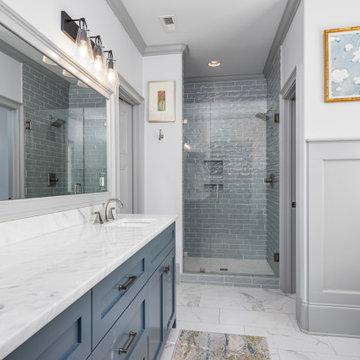
Design ideas for a large transitional master bathroom in Other with shaker cabinets, blue cabinets, a freestanding tub, an alcove shower, a two-piece toilet, blue tile, glass tile, white walls, porcelain floors, an undermount sink, marble benchtops, white floor, a hinged shower door, white benchtops, an enclosed toilet, a double vanity, a built-in vanity and decorative wall panelling.
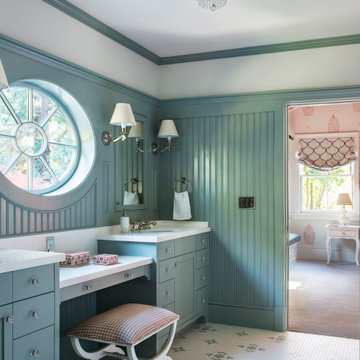
Complete Renovation
Build: EBCON Corporation
Design: Tineke Triggs - Artistic Designs for Living
Architecture: Tim Barber and Kirk Snyder
Landscape: John Dahlrymple Landscape Architecture
Photography: Laura Hull
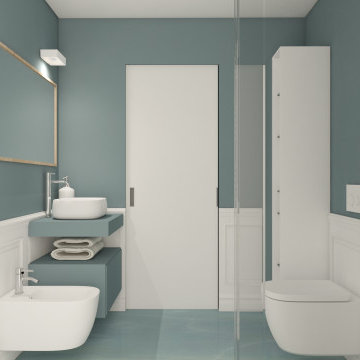
progetto del secondo bagno di servizio, con doccia e mobile contenitore, toni dell'azzurro e un onice ad effetto wow
Inspiration for a small traditional 3/4 bathroom in Milan with beaded inset cabinets, blue cabinets, a corner shower, a wall-mount toilet, blue tile, blue walls, marble floors, a vessel sink, tile benchtops, turquoise floor, a hinged shower door, blue benchtops, a single vanity, a floating vanity and decorative wall panelling.
Inspiration for a small traditional 3/4 bathroom in Milan with beaded inset cabinets, blue cabinets, a corner shower, a wall-mount toilet, blue tile, blue walls, marble floors, a vessel sink, tile benchtops, turquoise floor, a hinged shower door, blue benchtops, a single vanity, a floating vanity and decorative wall panelling.
Bathroom Design Ideas with Blue Cabinets and Decorative Wall Panelling
1

