Bathroom Design Ideas with Blue Cabinets and Glass Tile
Refine by:
Budget
Sort by:Popular Today
221 - 240 of 365 photos
Item 1 of 3
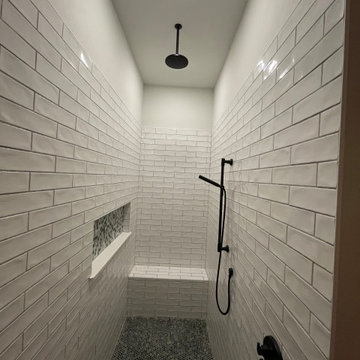
New Master Bathroom Design and Selections
Inspiration for a beach style bathroom in Other with shaker cabinets, blue cabinets, a freestanding tub, an open shower, glass tile, brown walls, porcelain floors, an undermount sink, grey floor, white benchtops, a double vanity and a built-in vanity.
Inspiration for a beach style bathroom in Other with shaker cabinets, blue cabinets, a freestanding tub, an open shower, glass tile, brown walls, porcelain floors, an undermount sink, grey floor, white benchtops, a double vanity and a built-in vanity.
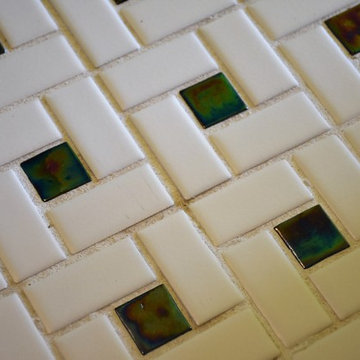
Carrie Babbitt
This is an example of a mid-sized arts and crafts kids bathroom in Kansas City with flat-panel cabinets, blue cabinets, an alcove tub, a shower/bathtub combo, a two-piece toilet, multi-coloured tile, glass tile, blue walls, ceramic floors, an undermount sink and engineered quartz benchtops.
This is an example of a mid-sized arts and crafts kids bathroom in Kansas City with flat-panel cabinets, blue cabinets, an alcove tub, a shower/bathtub combo, a two-piece toilet, multi-coloured tile, glass tile, blue walls, ceramic floors, an undermount sink and engineered quartz benchtops.
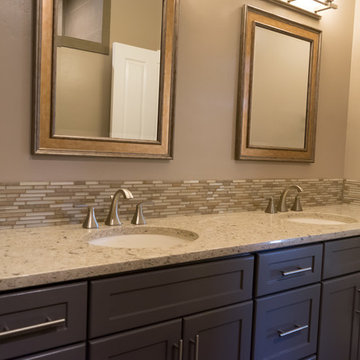
Inspiration for a contemporary bathroom in San Luis Obispo with furniture-like cabinets, blue cabinets, marble benchtops, a one-piece toilet, glass tile, beige walls, light hardwood floors, a drop-in sink, an alcove shower and multi-coloured tile.
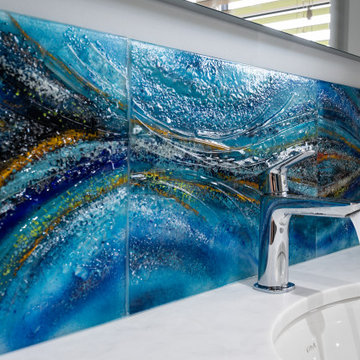
A lovely project to make two splash backs for the moist stunning home in Cornwall
Photo of a mid-sized beach style kids bathroom in Cornwall with shaker cabinets, blue cabinets, a drop-in tub, blue tile, glass tile, grey walls, ceramic floors, a drop-in sink, marble benchtops, white floor, a single vanity and a floating vanity.
Photo of a mid-sized beach style kids bathroom in Cornwall with shaker cabinets, blue cabinets, a drop-in tub, blue tile, glass tile, grey walls, ceramic floors, a drop-in sink, marble benchtops, white floor, a single vanity and a floating vanity.
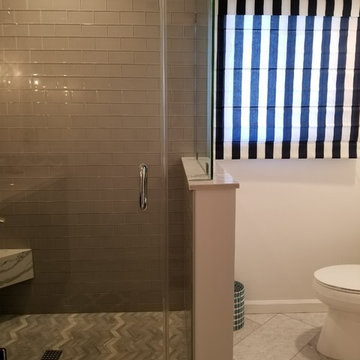
Contemporary 3/4 bathroom in Los Angeles with shaker cabinets, blue cabinets, gray tile, glass tile, white walls, marble floors, an undermount sink, engineered quartz benchtops, a hinged shower door and white floor.
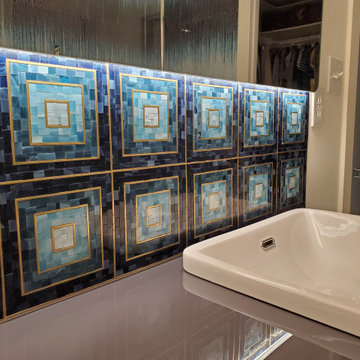
This Hip 2B Square mosaic presents an ombre Jazz Glass mosaic in a different dimension, with light blue glass squares stepping down to dark blue, each area outlined in brass. The style feels a bit retro, a bit contemporary, and overall totally unique.
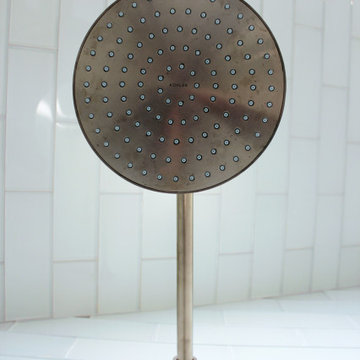
Mid-sized beach style master bathroom in New York with shaker cabinets, blue cabinets, an open shower, a two-piece toilet, white tile, glass tile, grey walls, porcelain floors, a vessel sink, solid surface benchtops, grey floor, white benchtops, a shower seat, a single vanity and a freestanding vanity.
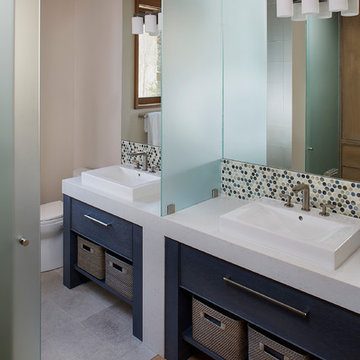
A frosted sliding glass panel allows this guest bath to have a double vanity while also providing privacy for the lavatory and shower area. The functional and durable palette will stand the test of time and is punctuated by an energetic glass mosaic backsplash. Photos by Peter Medilek
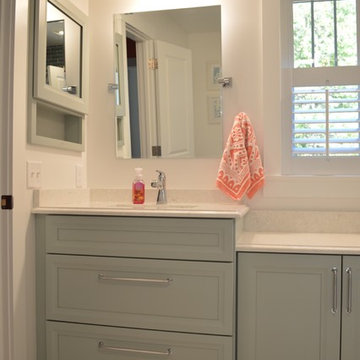
Jill-and-Jill Bathroom
Inspiration for a mid-sized transitional kids bathroom in Boston with recessed-panel cabinets, blue cabinets, an alcove tub, a shower/bathtub combo, a two-piece toilet, blue tile, glass tile, white walls, porcelain floors, an undermount sink, engineered quartz benchtops, white floor and a shower curtain.
Inspiration for a mid-sized transitional kids bathroom in Boston with recessed-panel cabinets, blue cabinets, an alcove tub, a shower/bathtub combo, a two-piece toilet, blue tile, glass tile, white walls, porcelain floors, an undermount sink, engineered quartz benchtops, white floor and a shower curtain.
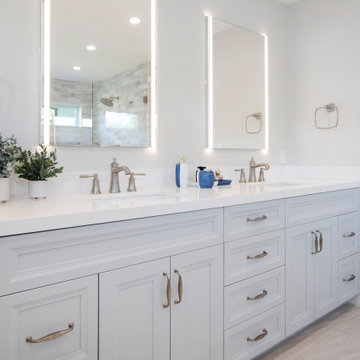
After purchasing this Sunnyvale home several years ago, it was finally time to create the home of their dreams for this young family. With a wholly reimagined floorplan and primary suite addition, this home now serves as headquarters for this busy family.
The wall between the kitchen, dining, and family room was removed, allowing for an open concept plan, perfect for when kids are playing in the family room, doing homework at the dining table, or when the family is cooking. The new kitchen features tons of storage, a wet bar, and a large island. The family room conceals a small office and features custom built-ins, which allows visibility from the front entry through to the backyard without sacrificing any separation of space.
The primary suite addition is spacious and feels luxurious. The bathroom hosts a large shower, freestanding soaking tub, and a double vanity with plenty of storage. The kid's bathrooms are playful while still being guests to use. Blues, greens, and neutral tones are featured throughout the home, creating a consistent color story. Playful, calm, and cheerful tones are in each defining area, making this the perfect family house.
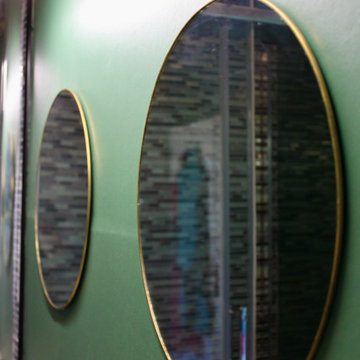
Décoration intérieure partielle d’une maison de 170m2 qui était auparavant une bibliothèque se trouvant dans le centre de Charentilly.
Suite à l’achat de la dernière partie de cette ancienne bibliothèque, les clients ont pu finir d’aménager la dernière partie des « combles » pour regrouper les enfants à l’étage, afin de récupérer l’ancienne chambre du petit dernier au rez-de-chaussée.
Le but était de réorganiser l’entrée, d’y ajouter des rangements et de créer un espace bureau que j’ai suggéré sous l’escalier, redécorer leur chambre qui était anciennement à leur fils, décorer les toilettes et redonner la fonction de salle d’eau qui servait de débarras en y intégrant une partie buanderie.
Les clients étant à court d’idées et perdus parmi plusieurs styles déco qu’ils aimaient chacun de leurs côtés, ils ont donc décidé de faire appel à mes services pour y trouver les solutions attendues et trouver les styles de décorations qui leurs correspondent à tous les deux.
Je vous laisse découvrir la nouvelle histoire que nous avons écrite pour cette maison de famille qui était anciennement la bibliothèque de Charentilly.
Les clients finissent progressivement les travaux.
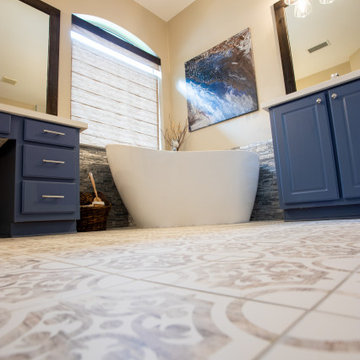
Master Bathroom remodeling, with vibrant colors and design: blue vanities, free standing tube, tile with pattern and great layout
This is an example of a large modern master bathroom in Houston with raised-panel cabinets, blue cabinets, a freestanding tub, an alcove shower, a two-piece toilet, white tile, glass tile, yellow walls, ceramic floors, an undermount sink, engineered quartz benchtops, brown floor, a hinged shower door, white benchtops, a shower seat, a double vanity and a freestanding vanity.
This is an example of a large modern master bathroom in Houston with raised-panel cabinets, blue cabinets, a freestanding tub, an alcove shower, a two-piece toilet, white tile, glass tile, yellow walls, ceramic floors, an undermount sink, engineered quartz benchtops, brown floor, a hinged shower door, white benchtops, a shower seat, a double vanity and a freestanding vanity.
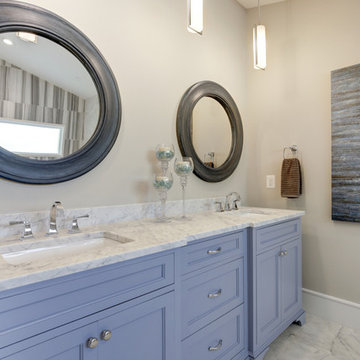
Large transitional master bathroom in DC Metro with recessed-panel cabinets, blue cabinets, a freestanding tub, beige walls, marble floors, an undermount sink, marble benchtops, a curbless shower, gray tile and glass tile.
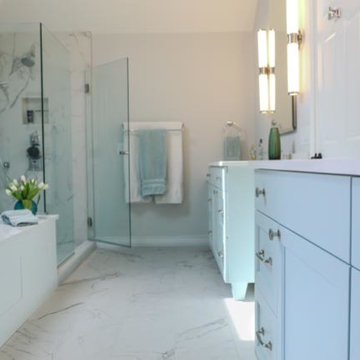
This wonderful, clean bathroom has all you need to refresh! Valle Homes was contractor and Exquisite Home Source supplied this great low, maintenance porcelain tile. And kudos goes to Jamie Hales photography.
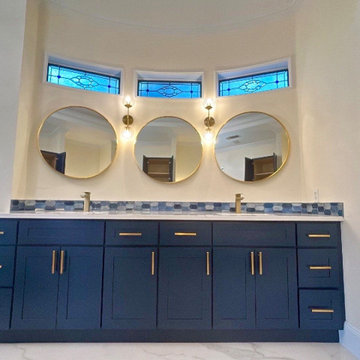
Inspiration for a master bathroom in Dallas with shaker cabinets, blue cabinets, blue tile, glass tile, porcelain floors, an undermount sink, engineered quartz benchtops, a double vanity and a built-in vanity.
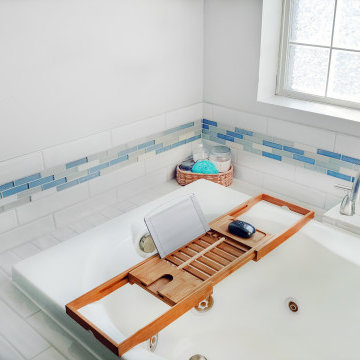
Mid-sized modern master bathroom in Other with blue cabinets, a drop-in tub, blue tile, glass tile, white walls, onyx benchtops, brown floor, beige benchtops, a single vanity and a built-in vanity.
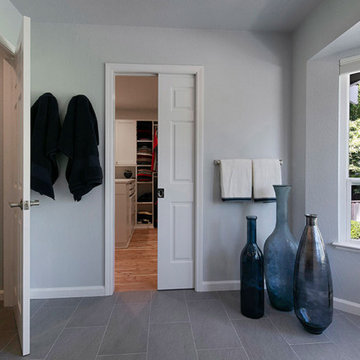
After removing the unused, oversized tub, we took down the wall that sectioned off the existing closet area, created a new closet space in the back of the bathroom, and added a new double vanity.
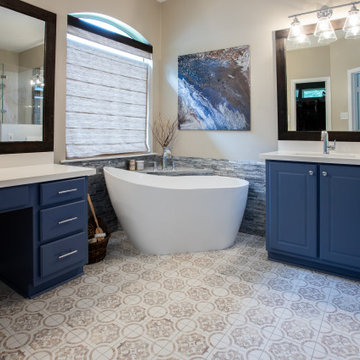
Master Bathroom remodeling, with vibrant colors and design: blue vanities, free standing tube, tile with pattern and great layout
Inspiration for a large modern master bathroom in Houston with raised-panel cabinets, blue cabinets, a freestanding tub, an alcove shower, a two-piece toilet, white tile, glass tile, yellow walls, ceramic floors, an undermount sink, engineered quartz benchtops, brown floor, a hinged shower door, white benchtops, a shower seat, a double vanity and a freestanding vanity.
Inspiration for a large modern master bathroom in Houston with raised-panel cabinets, blue cabinets, a freestanding tub, an alcove shower, a two-piece toilet, white tile, glass tile, yellow walls, ceramic floors, an undermount sink, engineered quartz benchtops, brown floor, a hinged shower door, white benchtops, a shower seat, a double vanity and a freestanding vanity.
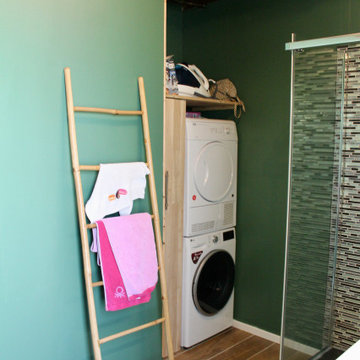
Décoration intérieure partielle d’une maison de 170m2 qui était auparavant une bibliothèque se trouvant dans le centre de Charentilly.
Suite à l’achat de la dernière partie de cette ancienne bibliothèque, les clients ont pu finir d’aménager la dernière partie des « combles » pour regrouper les enfants à l’étage, afin de récupérer l’ancienne chambre du petit dernier au rez-de-chaussée.
Le but était de réorganiser l’entrée, d’y ajouter des rangements et de créer un espace bureau que j’ai suggéré sous l’escalier, redécorer leur chambre qui était anciennement à leur fils, décorer les toilettes et redonner la fonction de salle d’eau qui servait de débarras en y intégrant une partie buanderie.
Les clients étant à court d’idées et perdus parmi plusieurs styles déco qu’ils aimaient chacun de leurs côtés, ils ont donc décidé de faire appel à mes services pour y trouver les solutions attendues et trouver les styles de décorations qui leurs correspondent à tous les deux.
Je vous laisse découvrir la nouvelle histoire que nous avons écrite pour cette maison de famille qui était anciennement la bibliothèque de Charentilly.
Les clients finissent progressivement les travaux.
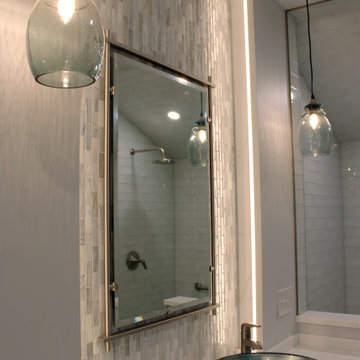
Photo of a mid-sized beach style master bathroom in New York with shaker cabinets, blue cabinets, an open shower, a two-piece toilet, white tile, glass tile, grey walls, porcelain floors, a vessel sink, solid surface benchtops, grey floor, white benchtops, a shower seat, a single vanity and a freestanding vanity.
Bathroom Design Ideas with Blue Cabinets and Glass Tile
12