Bathroom Design Ideas with Blue Cabinets and Gray Tile
Refine by:
Budget
Sort by:Popular Today
1 - 20 of 2,372 photos
Item 1 of 3
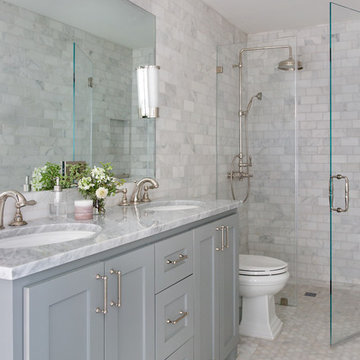
Photo by Molly Winters
Photo of a small traditional bathroom in Austin with shaker cabinets, blue cabinets, a curbless shower, a one-piece toilet, gray tile, marble, marble floors, an undermount sink, marble benchtops, grey floor, a hinged shower door and grey benchtops.
Photo of a small traditional bathroom in Austin with shaker cabinets, blue cabinets, a curbless shower, a one-piece toilet, gray tile, marble, marble floors, an undermount sink, marble benchtops, grey floor, a hinged shower door and grey benchtops.
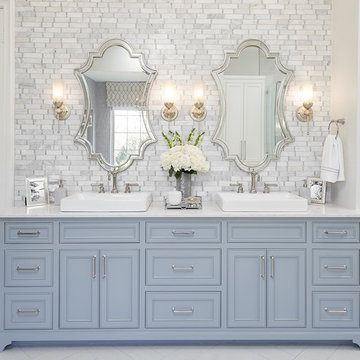
Vanity with tile wall
This is an example of a traditional master bathroom in Dallas with beaded inset cabinets, blue cabinets, white tile, gray tile, white walls, a vessel sink and white floor.
This is an example of a traditional master bathroom in Dallas with beaded inset cabinets, blue cabinets, white tile, gray tile, white walls, a vessel sink and white floor.
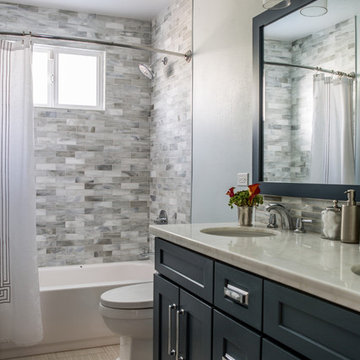
Photo of a small beach style bathroom in Los Angeles with shaker cabinets, blue cabinets, an alcove tub, a shower/bathtub combo, gray tile, glass tile, grey walls, porcelain floors, an undermount sink and granite benchtops.

the client decided to eliminate the bathtub and install a large shower with partial fixed shower glass instead of a shower door
Photo of a mid-sized transitional master bathroom in Other with shaker cabinets, blue cabinets, an open shower, a one-piece toilet, gray tile, ceramic tile, grey walls, mosaic tile floors, an undermount sink, engineered quartz benchtops, grey floor, an open shower, grey benchtops, a shower seat, a double vanity, a freestanding vanity and decorative wall panelling.
Photo of a mid-sized transitional master bathroom in Other with shaker cabinets, blue cabinets, an open shower, a one-piece toilet, gray tile, ceramic tile, grey walls, mosaic tile floors, an undermount sink, engineered quartz benchtops, grey floor, an open shower, grey benchtops, a shower seat, a double vanity, a freestanding vanity and decorative wall panelling.
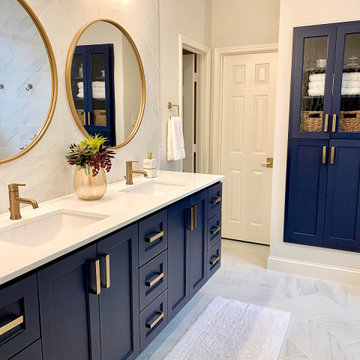
Gorgeous contemporary master bathroom renovation! Everything from the custom floating vanity and large-format herringbone vanity wall to the soaring ceilings, walk-in shower and gold accents speaks to luxury and comfort. Simple, stylish and elegant - total win!!
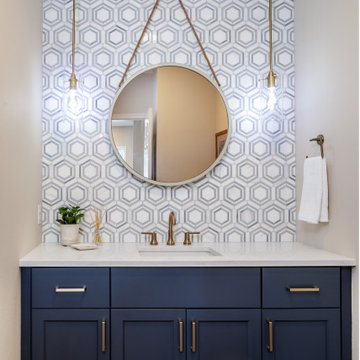
We updated this powder bath by painting the vanity cabinets with Benjamin Moore Hale Navy, adding champagne bronze fixtures, drawer pulls, mirror, pendant lights, and bath accessories. The Pental Calacatta Vicenze countertop is balanced by the MSI Georama Grigio Polished grey and white tile backsplash installed on the entire vanity wall.

Transitional bathroom vanity with polished grey quartz countertop, dark blue cabinets with black hardware, Moen Doux faucets in black, Ann Sacks Savoy backsplash tile in cottonwood, 8"x8" patterned tile floor, and chic oval black framed mirrors by Paris Mirrors. Rain-textured glass shower wall, and a deep tray ceiling with a skylight.

Inspiration for a contemporary bathroom in Hertfordshire with flat-panel cabinets, blue cabinets, gray tile, white walls, grey floor, a single vanity, a floating vanity and vaulted.

Welcoming powder room with floating sink cabinetry.
This is an example of a transitional powder room in Chicago with blue cabinets, a one-piece toilet, gray tile, ceramic tile, grey walls, dark hardwood floors, brown floor, white benchtops and a floating vanity.
This is an example of a transitional powder room in Chicago with blue cabinets, a one-piece toilet, gray tile, ceramic tile, grey walls, dark hardwood floors, brown floor, white benchtops and a floating vanity.

This is an example of a transitional master bathroom in Chicago with shaker cabinets, blue cabinets, a freestanding tub, gray tile, white walls, engineered quartz benchtops, multi-coloured floor, a hinged shower door, white benchtops, a double vanity and a built-in vanity.
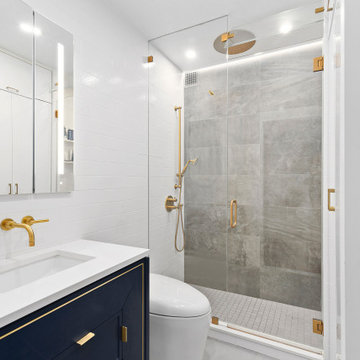
Photo of a transitional bathroom in Tampa with blue cabinets, an alcove shower, gray tile, white walls, an undermount sink, grey floor, a hinged shower door, white benchtops and a single vanity.
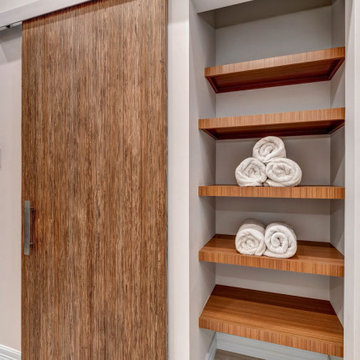
Photo of a large transitional master bathroom in Dallas with flat-panel cabinets, blue cabinets, gray tile, porcelain tile, grey walls, porcelain floors, an undermount sink, engineered quartz benchtops, grey floor and grey benchtops.
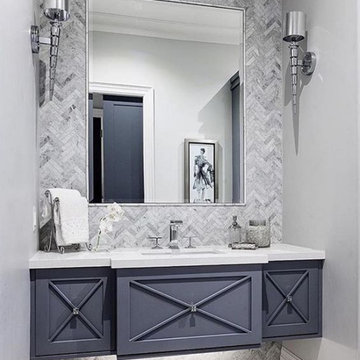
Design ideas for a mid-sized modern powder room in Phoenix with furniture-like cabinets, blue cabinets, gray tile, marble, grey walls, an undermount sink, engineered quartz benchtops and white benchtops.
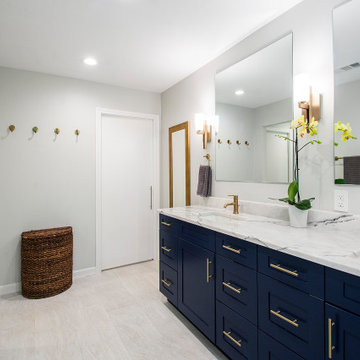
Our clients came to us because they were tired of looking at the side of their neighbor’s house from their master bedroom window! Their 1959 Dallas home had worked great for them for years, but it was time for an update and reconfiguration to make it more functional for their family.
They were looking to open up their dark and choppy space to bring in as much natural light as possible in both the bedroom and bathroom. They knew they would need to reconfigure the master bathroom and bedroom to make this happen. They were thinking the current bedroom would become the bathroom, but they weren’t sure where everything else would go.
This is where we came in! Our designers were able to create their new floorplan and show them a 3D rendering of exactly what the new spaces would look like.
The space that used to be the master bedroom now consists of the hallway into their new master suite, which includes a new large walk-in closet where the washer and dryer are now located.
From there, the space flows into their new beautiful, contemporary bathroom. They decided that a bathtub wasn’t important to them but a large double shower was! So, the new shower became the focal point of the bathroom. The new shower has contemporary Marine Bone Electra cement hexagon tiles and brushed bronze hardware. A large bench, hidden storage, and a rain shower head were must-have features. Pure Snow glass tile was installed on the two side walls while Carrara Marble Bianco hexagon mosaic tile was installed for the shower floor.
For the main bathroom floor, we installed a simple Yosemite tile in matte silver. The new Bellmont cabinets, painted naval, are complemented by the Greylac marble countertop and the Brainerd champagne bronze arched cabinet pulls. The rest of the hardware, including the faucet, towel rods, towel rings, and robe hooks, are Delta Faucet Trinsic, in a classic champagne bronze finish. To finish it off, three 14” Classic Possini Euro Ludlow wall sconces in burnished brass were installed between each sheet mirror above the vanity.
In the space that used to be the master bathroom, all of the furr downs were removed. We replaced the existing window with three large windows, opening up the view to the backyard. We also added a new door opening up into the main living room, which was totally closed off before.
Our clients absolutely love their cool, bright, contemporary bathroom, as well as the new wall of windows in their master bedroom, where they are now able to enjoy their beautiful backyard!
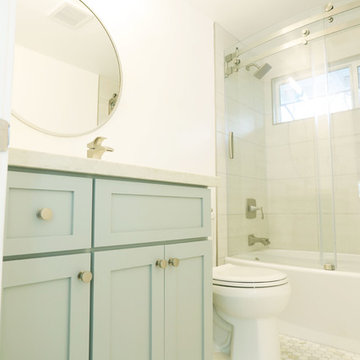
Inspiration for a mid-sized midcentury bathroom in Los Angeles with shaker cabinets, blue cabinets, a bidet, gray tile, porcelain tile, white walls, marble floors, an undermount sink, engineered quartz benchtops, multi-coloured floor, a sliding shower screen and multi-coloured benchtops.
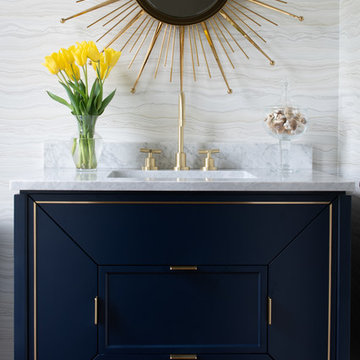
Scott Amundson Photography
Photo of a mid-sized contemporary powder room in Minneapolis with furniture-like cabinets, blue cabinets, gray tile, stone slab, dark hardwood floors, an undermount sink, marble benchtops, brown floor and white benchtops.
Photo of a mid-sized contemporary powder room in Minneapolis with furniture-like cabinets, blue cabinets, gray tile, stone slab, dark hardwood floors, an undermount sink, marble benchtops, brown floor and white benchtops.
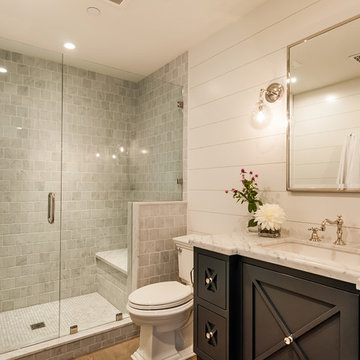
Inspiration for a mid-sized country 3/4 bathroom in Los Angeles with furniture-like cabinets, blue cabinets, an alcove shower, gray tile, marble, white walls, light hardwood floors, an undermount sink, marble benchtops, a hinged shower door and white benchtops.
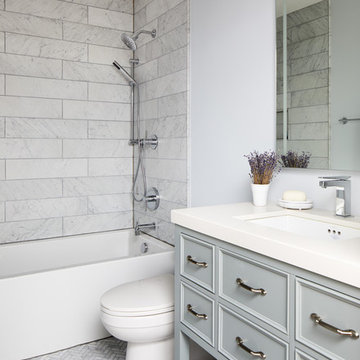
Mid-sized transitional 3/4 bathroom in DC Metro with recessed-panel cabinets, blue cabinets, an alcove tub, an alcove shower, gray tile, marble, marble floors, engineered quartz benchtops, grey floor, blue walls and an undermount sink.
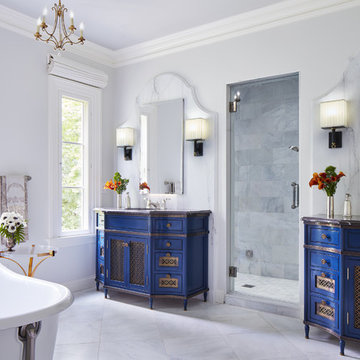
Builder: John Kraemer & Sons | Architect: Murphy & Co . Design | Interiors: Twist Interior Design | Landscaping: TOPO | Photographer: Corey Gaffer
This is an example of a large mediterranean master bathroom in Minneapolis with a freestanding tub, white walls, marble floors, marble benchtops, white floor, blue cabinets, gray tile, marble, an undermount sink and recessed-panel cabinets.
This is an example of a large mediterranean master bathroom in Minneapolis with a freestanding tub, white walls, marble floors, marble benchtops, white floor, blue cabinets, gray tile, marble, an undermount sink and recessed-panel cabinets.
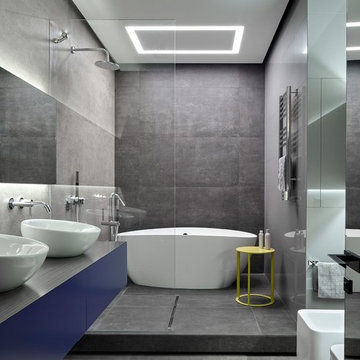
Photo of a contemporary master wet room bathroom in Moscow with flat-panel cabinets, blue cabinets, a freestanding tub, a wall-mount toilet, gray tile, a vessel sink and an open shower.
Bathroom Design Ideas with Blue Cabinets and Gray Tile
1

