Bathroom Design Ideas with Blue Cabinets and Grey Benchtops
Refine by:
Budget
Sort by:Popular Today
161 - 180 of 1,255 photos
Item 1 of 3
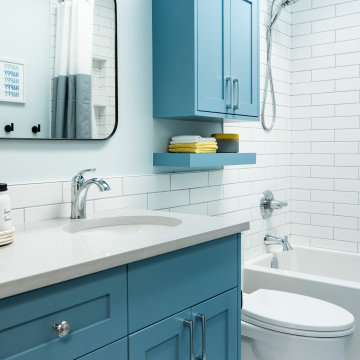
Inspiration for a mid-sized transitional kids bathroom in Calgary with shaker cabinets, blue cabinets, an alcove tub, a shower/bathtub combo, white tile, blue walls, an undermount sink, engineered quartz benchtops, grey floor, a shower curtain, grey benchtops, a niche and a single vanity.
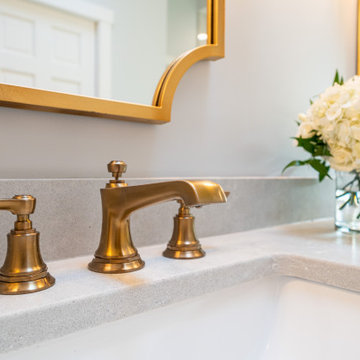
the client decided to eliminate the bathtub and install a large shower with partial fixed shower glass instead of a shower door
Inspiration for a mid-sized transitional master bathroom in Other with shaker cabinets, blue cabinets, an open shower, a one-piece toilet, gray tile, ceramic tile, grey walls, mosaic tile floors, an undermount sink, engineered quartz benchtops, grey floor, an open shower, grey benchtops, a shower seat, a double vanity, a freestanding vanity and decorative wall panelling.
Inspiration for a mid-sized transitional master bathroom in Other with shaker cabinets, blue cabinets, an open shower, a one-piece toilet, gray tile, ceramic tile, grey walls, mosaic tile floors, an undermount sink, engineered quartz benchtops, grey floor, an open shower, grey benchtops, a shower seat, a double vanity, a freestanding vanity and decorative wall panelling.
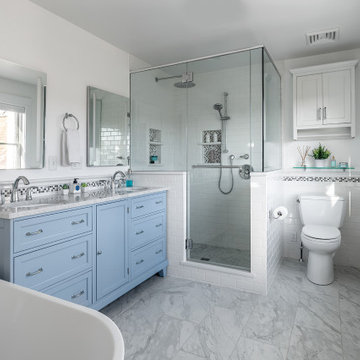
This is an example of a beach style bathroom in Portland Maine with recessed-panel cabinets, blue cabinets, a freestanding tub, a corner shower, white tile, subway tile, white walls, an undermount sink, grey floor, grey benchtops, a double vanity and a freestanding vanity.
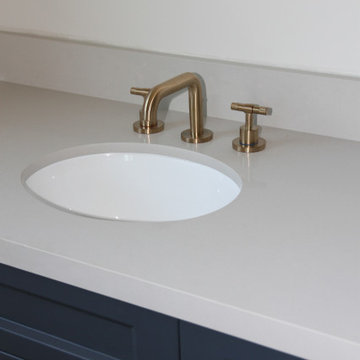
Brizo Brushed Brass three hole, widespread lavatory faucet, Kohler white undermount sink, Caesarstone quartz gray countertops, Benjamin Moore Hale Navy, shaker style vanity cabinet.
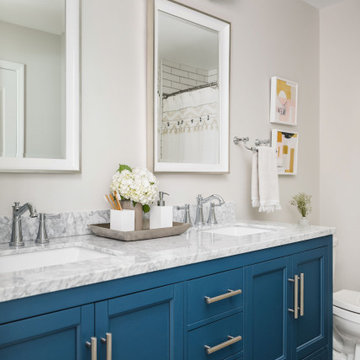
Photo Credit: Tiffany Ringwald
GC: Ekren Construction
Design ideas for a large traditional kids bathroom in Charlotte with shaker cabinets, blue cabinets, a drop-in tub, a shower/bathtub combo, a two-piece toilet, white tile, porcelain tile, grey walls, porcelain floors, an undermount sink, marble benchtops, grey floor, a shower curtain and grey benchtops.
Design ideas for a large traditional kids bathroom in Charlotte with shaker cabinets, blue cabinets, a drop-in tub, a shower/bathtub combo, a two-piece toilet, white tile, porcelain tile, grey walls, porcelain floors, an undermount sink, marble benchtops, grey floor, a shower curtain and grey benchtops.
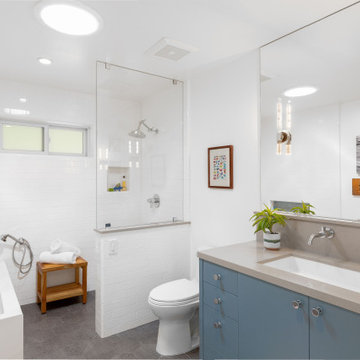
Large transitional kids bathroom in Other with flat-panel cabinets, blue cabinets, a freestanding tub, an open shower, a two-piece toilet, white tile, ceramic tile, white walls, ceramic floors, a drop-in sink, engineered quartz benchtops, grey floor, an open shower and grey benchtops.
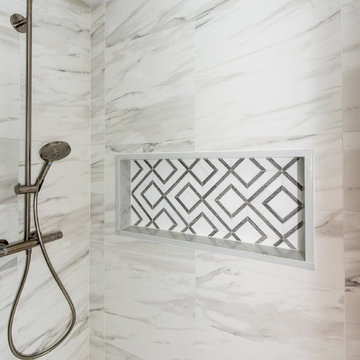
FineCraft Contractors, Inc.
Soleimani Photography
Photo of a small traditional 3/4 bathroom in DC Metro with recessed-panel cabinets, blue cabinets, an alcove shower, a two-piece toilet, porcelain tile, grey walls, porcelain floors, an undermount sink, marble benchtops, multi-coloured floor, a sliding shower screen and grey benchtops.
Photo of a small traditional 3/4 bathroom in DC Metro with recessed-panel cabinets, blue cabinets, an alcove shower, a two-piece toilet, porcelain tile, grey walls, porcelain floors, an undermount sink, marble benchtops, multi-coloured floor, a sliding shower screen and grey benchtops.
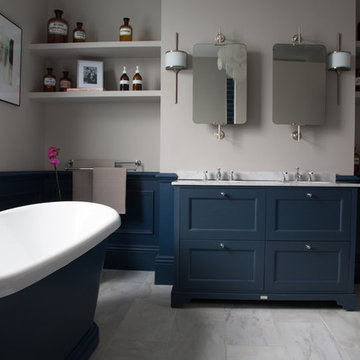
Amazing Productions
Inspiration for a mid-sized traditional master bathroom in Essex with blue cabinets, a freestanding tub, marble floors, marble benchtops, grey floor, grey benchtops, an undermount sink and recessed-panel cabinets.
Inspiration for a mid-sized traditional master bathroom in Essex with blue cabinets, a freestanding tub, marble floors, marble benchtops, grey floor, grey benchtops, an undermount sink and recessed-panel cabinets.
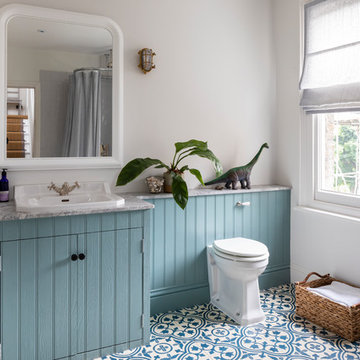
Chris Snook
Traditional kids bathroom in London with granite benchtops, blue cabinets, a one-piece toilet, white walls, mosaic tile floors, a drop-in sink, blue floor, grey benchtops and flat-panel cabinets.
Traditional kids bathroom in London with granite benchtops, blue cabinets, a one-piece toilet, white walls, mosaic tile floors, a drop-in sink, blue floor, grey benchtops and flat-panel cabinets.
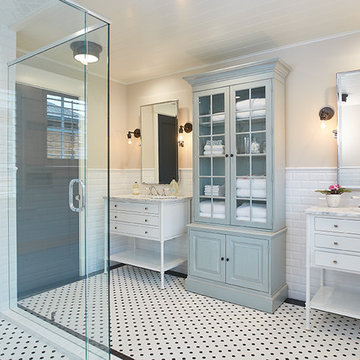
The best of the past and present meet in this distinguished design. Custom craftsmanship and distinctive detailing give this lakefront residence its vintage flavor while an open and light-filled floor plan clearly mark it as contemporary. With its interesting shingled roof lines, abundant windows with decorative brackets and welcoming porch, the exterior takes in surrounding views while the interior meets and exceeds contemporary expectations of ease and comfort. The main level features almost 3,000 square feet of open living, from the charming entry with multiple window seats and built-in benches to the central 15 by 22-foot kitchen, 22 by 18-foot living room with fireplace and adjacent dining and a relaxing, almost 300-square-foot screened-in porch. Nearby is a private sitting room and a 14 by 15-foot master bedroom with built-ins and a spa-style double-sink bath with a beautiful barrel-vaulted ceiling. The main level also includes a work room and first floor laundry, while the 2,165-square-foot second level includes three bedroom suites, a loft and a separate 966-square-foot guest quarters with private living area, kitchen and bedroom. Rounding out the offerings is the 1,960-square-foot lower level, where you can rest and recuperate in the sauna after a workout in your nearby exercise room. Also featured is a 21 by 18-family room, a 14 by 17-square-foot home theater, and an 11 by 12-foot guest bedroom suite.
Photography: Ashley Avila Photography & Fulview Builder: J. Peterson Homes Interior Design: Vision Interiors by Visbeen
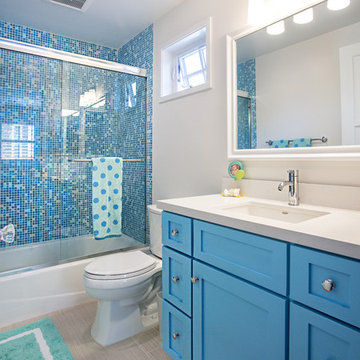
Photos by StudioCeja.com
Inspiration for a mid-sized traditional kids bathroom in Los Angeles with an undermount sink, shaker cabinets, blue cabinets, engineered quartz benchtops, an alcove tub, blue tile, mosaic tile, porcelain floors, a corner shower, beige walls, a two-piece toilet, grey floor and grey benchtops.
Inspiration for a mid-sized traditional kids bathroom in Los Angeles with an undermount sink, shaker cabinets, blue cabinets, engineered quartz benchtops, an alcove tub, blue tile, mosaic tile, porcelain floors, a corner shower, beige walls, a two-piece toilet, grey floor and grey benchtops.
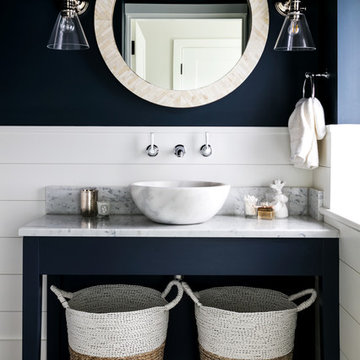
The rich navy walls of the powder room and bespoke vanity unit provide a deep contrast for the white Carrara marble basin, shiplap cladding and marble countertop, clean chrome hardware and nautical mirror with bone inlay.
Photographer: Nick George
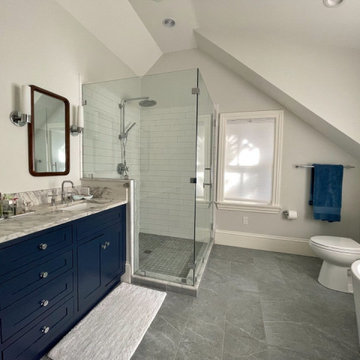
This project for a builder husband and interior-designer wife involved adding onto and restoring the luster of a c. 1883 Carpenter Gothic cottage in Barrington that they had occupied for years while raising their two sons. They were ready to ditch their small tacked-on kitchen that was mostly isolated from the rest of the house, views/daylight, as well as the yard, and replace it with something more generous, brighter, and more open that would improve flow inside and out. They were also eager for a better mudroom, new first-floor 3/4 bath, new basement stair, and a new second-floor master suite above.
The design challenge was to conceive of an addition and renovations that would be in balanced conversation with the original house without dwarfing or competing with it. The new cross-gable addition echoes the original house form, at a somewhat smaller scale and with a simplified more contemporary exterior treatment that is sympathetic to the old house but clearly differentiated from it.
Renovations included the removal of replacement vinyl windows by others and the installation of new Pella black clad windows in the original house, a new dormer in one of the son’s bedrooms, and in the addition. At the first-floor interior intersection between the existing house and the addition, two new large openings enhance flow and access to daylight/view and are outfitted with pairs of salvaged oversized clear-finished wooden barn-slider doors that lend character and visual warmth.
A new exterior deck off the kitchen addition leads to a new enlarged backyard patio that is also accessible from the new full basement directly below the addition.
(Interior fit-out and interior finishes/fixtures by the Owners)
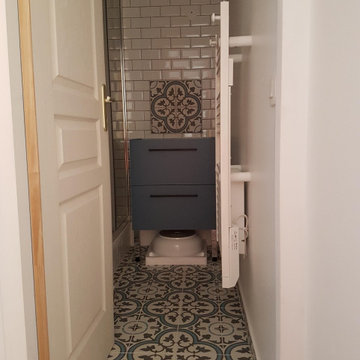
une salle d'eau minimaliste tout confort douche lavabo vasque seche serviette
Inspiration for a small midcentury 3/4 bathroom in Grenoble with beaded inset cabinets, blue cabinets, a curbless shower, white tile, subway tile, white walls, cement tiles, a vessel sink, wood benchtops, grey floor, a sliding shower screen, grey benchtops, a single vanity, a freestanding vanity and coffered.
Inspiration for a small midcentury 3/4 bathroom in Grenoble with beaded inset cabinets, blue cabinets, a curbless shower, white tile, subway tile, white walls, cement tiles, a vessel sink, wood benchtops, grey floor, a sliding shower screen, grey benchtops, a single vanity, a freestanding vanity and coffered.
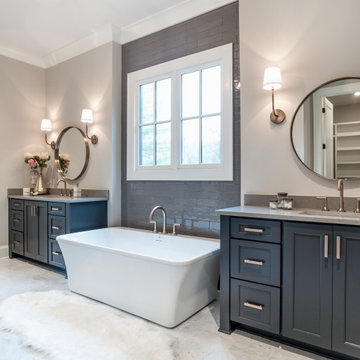
A little master bath inspiration with a beautiful Midnight vanity creation by @Brentwood Cabinets, LLC @brentwoodcabinets Door Style: Kith Maple Shaker Color: Midnight ?Photography by Leslie Brown @visiblestyle
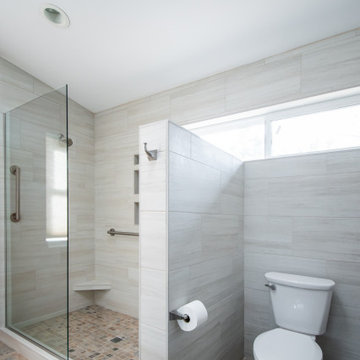
Added master bathroom by converting unused alcove in bedroom. Complete conversion and added space. Walk in tile shower with grab bars for aging in place. Large double sink vanity. Pony wall separating shower and toilet area. Flooring made of porcelain tile with "slate" look, as real slate is difficult to clean.
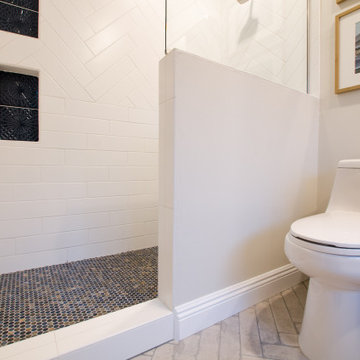
Small master bathroom opened up.
Inspiration for a small contemporary master bathroom in Phoenix with blue cabinets, a one-piece toilet, white tile, porcelain tile, white walls, porcelain floors, an integrated sink, marble benchtops, beige floor, an open shower, grey benchtops, a niche and a single vanity.
Inspiration for a small contemporary master bathroom in Phoenix with blue cabinets, a one-piece toilet, white tile, porcelain tile, white walls, porcelain floors, an integrated sink, marble benchtops, beige floor, an open shower, grey benchtops, a niche and a single vanity.
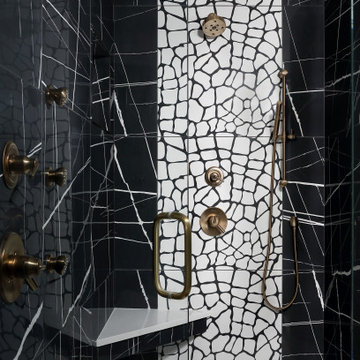
This master bath reflects the owner's love of old glamorous hotels with a fresh modern take. Cabinets are custom designed in a blue glossy lacquered finish with a 6" quartz countertop. Gold Faucets and cabinet pulls add a luxurious accent. Tiles in shower and on vanity wall are a mod interpretation of black and white marble with an inset of a giraffe print on the shower wall.
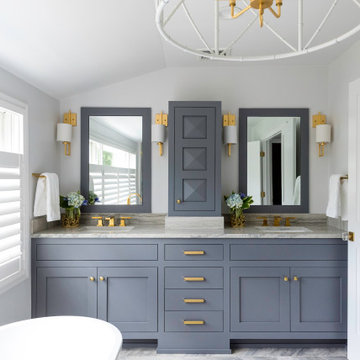
This is an example of a mid-sized contemporary master wet room bathroom in New York with recessed-panel cabinets, blue cabinets, a freestanding tub, a two-piece toilet, white walls, marble floors, an undermount sink, quartzite benchtops, grey floor, a hinged shower door and grey benchtops.
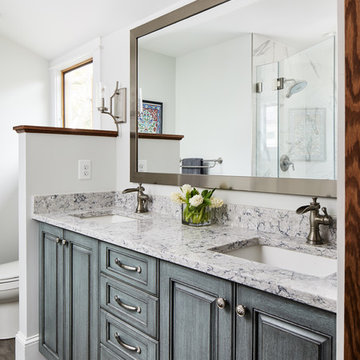
Stacy Zarin-Goldberg
Photo of a mid-sized arts and crafts master bathroom in DC Metro with raised-panel cabinets, blue cabinets, a one-piece toilet, white walls, ceramic floors, an undermount sink, granite benchtops, grey floor and grey benchtops.
Photo of a mid-sized arts and crafts master bathroom in DC Metro with raised-panel cabinets, blue cabinets, a one-piece toilet, white walls, ceramic floors, an undermount sink, granite benchtops, grey floor and grey benchtops.
Bathroom Design Ideas with Blue Cabinets and Grey Benchtops
9