Bathroom Design Ideas with Blue Cabinets and Grey Cabinets
Refine by:
Budget
Sort by:Popular Today
41 - 60 of 88,126 photos
Item 1 of 3

Coastal style powder room remodeling in Alexandria VA with blue vanity, blue wall paper, and hardwood flooring.
Small beach style powder room in DC Metro with furniture-like cabinets, blue cabinets, a one-piece toilet, blue tile, multi-coloured walls, medium hardwood floors, an undermount sink, engineered quartz benchtops, brown floor, white benchtops, a freestanding vanity and wallpaper.
Small beach style powder room in DC Metro with furniture-like cabinets, blue cabinets, a one-piece toilet, blue tile, multi-coloured walls, medium hardwood floors, an undermount sink, engineered quartz benchtops, brown floor, white benchtops, a freestanding vanity and wallpaper.

Builder: Watershed Builder
Photography: Michael Blevins
A large walk-in shower in Charlotte with double shower head, custom shower niche, white running bond pattern wall tile, and light gray hexagon mosaic tile floor

Powder Room remodel in Melrose, MA. Navy blue three-drawer vanity accented with a champagne bronze faucet and hardware, oversized mirror and flanking sconces centered on the main wall above the vanity and toilet, marble mosaic floor tile, and fresh & fun medallion wallpaper from Serena & Lily.

Inspiration for a contemporary powder room in Dallas with open cabinets, grey cabinets, green tile, white walls, a wall-mount sink, black floor and a floating vanity.
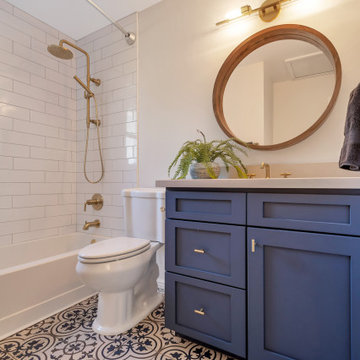
This is an example of a small transitional 3/4 bathroom in Phoenix with shaker cabinets, blue cabinets, an alcove tub, a shower/bathtub combo, white tile, subway tile, grey walls, porcelain floors, an undermount sink, engineered quartz benchtops, blue floor, a shower curtain, white benchtops, a single vanity and a built-in vanity.
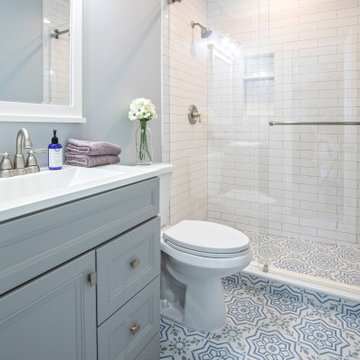
Photo of a small country 3/4 bathroom in Dallas with grey cabinets, an alcove shower, a two-piece toilet, white tile, ceramic tile, blue walls, porcelain floors, an integrated sink, solid surface benchtops, multi-coloured floor, a sliding shower screen, white benchtops, a niche, a single vanity, a freestanding vanity and recessed-panel cabinets.
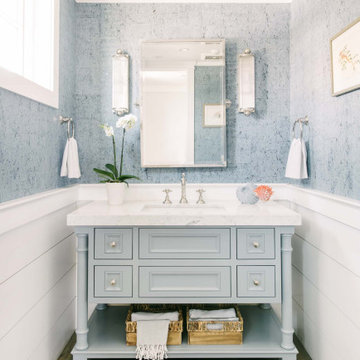
This 4,000-square foot home is located in the Silverstrand section of Hermosa Beach, known for its fabulous restaurants, walkability and beach access. Stylistically, it’s coastal-meets-traditional, complete with 4 bedrooms, 5.5 baths, a 3-stop elevator and a roof deck with amazing ocean views.
The client, an art collector, wanted bold color and unique aesthetic choices. In the living room, the built-in shelving is lined in luminescent mother of pearl. The dining area’s custom hand-blown chandelier was made locally and perfectly diffuses light. The client’s former granite-topped dining table didn’t fit the size and shape of the space, so we cut the granite and built a new base and frame around it.
The bedrooms are full of organic materials and personal touches, such as the light raffia wall-covering in the master bedroom and the fish-painted end table in a college-aged son’s room—a nod to his love of surfing.
Detail is always important, but especially to this client, so we searched for the perfect artisans to create one-of-a kind pieces. Several light fixtures were commissioned by an International glass artist. These include the white, layered glass pendants above the kitchen island, and the stained glass piece in the hallway, which glistens blues and greens through the window overlooking the front entrance of the home.
The overall feel of the house is peaceful but not complacent, full of tiny surprises and energizing pops of color.
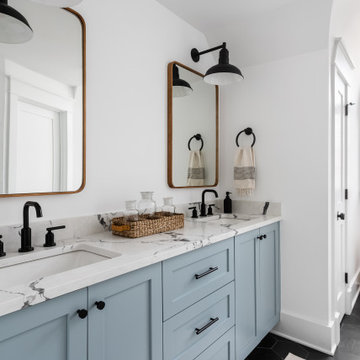
The homeowners wanted to improve the layout and function of their tired 1980’s bathrooms. The master bath had a huge sunken tub that took up half the floor space and the shower was tiny and in small room with the toilet. We created a new toilet room and moved the shower to allow it to grow in size. This new space is far more in tune with the client’s needs. The kid’s bath was a large space. It only needed to be updated to today’s look and to flow with the rest of the house. The powder room was small, adding the pedestal sink opened it up and the wallpaper and ship lap added the character that it needed
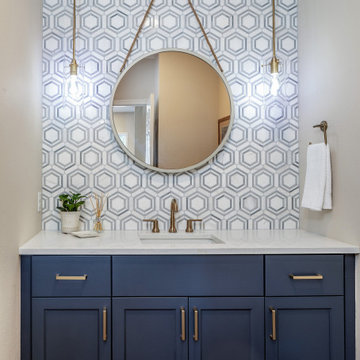
Photo of a small beach style powder room in Seattle with shaker cabinets, blue cabinets, white tile, marble, grey walls, medium hardwood floors, an undermount sink, engineered quartz benchtops, brown floor and white benchtops.
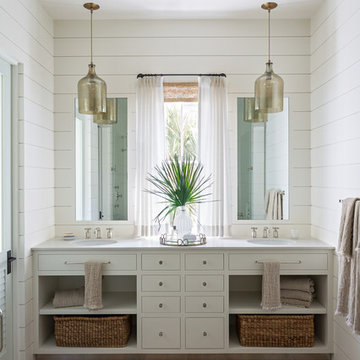
Inspiration for a beach style master bathroom in Charleston with open cabinets, grey cabinets, white walls, light hardwood floors, an undermount sink, white benchtops and a double vanity.
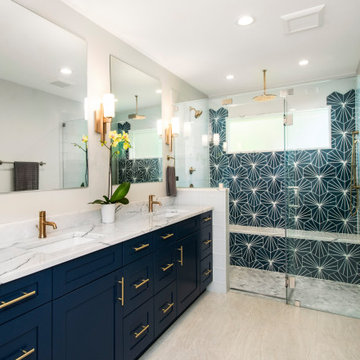
Our clients came to us because they were tired of looking at the side of their neighbor’s house from their master bedroom window! Their 1959 Dallas home had worked great for them for years, but it was time for an update and reconfiguration to make it more functional for their family.
They were looking to open up their dark and choppy space to bring in as much natural light as possible in both the bedroom and bathroom. They knew they would need to reconfigure the master bathroom and bedroom to make this happen. They were thinking the current bedroom would become the bathroom, but they weren’t sure where everything else would go.
This is where we came in! Our designers were able to create their new floorplan and show them a 3D rendering of exactly what the new spaces would look like.
The space that used to be the master bedroom now consists of the hallway into their new master suite, which includes a new large walk-in closet where the washer and dryer are now located.
From there, the space flows into their new beautiful, contemporary bathroom. They decided that a bathtub wasn’t important to them but a large double shower was! So, the new shower became the focal point of the bathroom. The new shower has contemporary Marine Bone Electra cement hexagon tiles and brushed bronze hardware. A large bench, hidden storage, and a rain shower head were must-have features. Pure Snow glass tile was installed on the two side walls while Carrara Marble Bianco hexagon mosaic tile was installed for the shower floor.
For the main bathroom floor, we installed a simple Yosemite tile in matte silver. The new Bellmont cabinets, painted naval, are complemented by the Greylac marble countertop and the Brainerd champagne bronze arched cabinet pulls. The rest of the hardware, including the faucet, towel rods, towel rings, and robe hooks, are Delta Faucet Trinsic, in a classic champagne bronze finish. To finish it off, three 14” Classic Possini Euro Ludlow wall sconces in burnished brass were installed between each sheet mirror above the vanity.
In the space that used to be the master bathroom, all of the furr downs were removed. We replaced the existing window with three large windows, opening up the view to the backyard. We also added a new door opening up into the main living room, which was totally closed off before.
Our clients absolutely love their cool, bright, contemporary bathroom, as well as the new wall of windows in their master bedroom, where they are now able to enjoy their beautiful backyard!
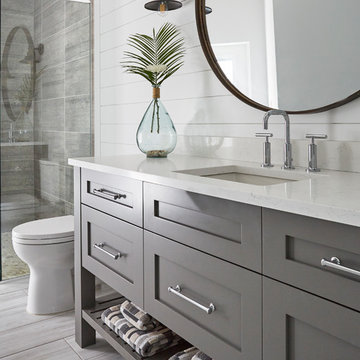
This Project was so fun, the client was a dream to work with. So open to new ideas.
Since this is on a canal the coastal theme was prefect for the client. We gutted both bathrooms. The master bath was a complete waste of space, a huge tub took much of the room. So we removed that and shower which was all strange angles. By combining the tub and shower into a wet room we were able to do 2 large separate vanities and still had room to space.
The guest bath received a new coastal look as well which included a better functioning shower.
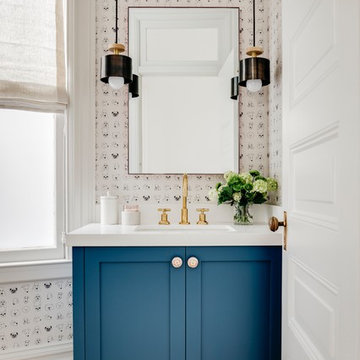
Photo by Christopher Stark.
Transitional powder room in San Francisco with shaker cabinets, blue cabinets, white walls, medium hardwood floors, an undermount sink, brown floor and white benchtops.
Transitional powder room in San Francisco with shaker cabinets, blue cabinets, white walls, medium hardwood floors, an undermount sink, brown floor and white benchtops.
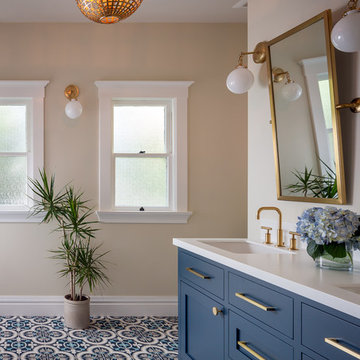
Inspiration for a mid-sized traditional kids bathroom in San Francisco with shaker cabinets, blue cabinets, a double shower, a two-piece toilet, white tile, ceramic tile, white walls, cement tiles, an undermount sink, solid surface benchtops, blue floor, a hinged shower door and white benchtops.
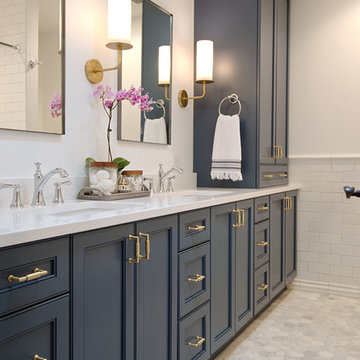
By Thrive Design Group
Mid-sized transitional 3/4 bathroom in Chicago with blue cabinets, an alcove tub, an alcove shower, a two-piece toilet, white tile, ceramic tile, white walls, marble floors, an undermount sink, engineered quartz benchtops, white floor, a shower curtain and recessed-panel cabinets.
Mid-sized transitional 3/4 bathroom in Chicago with blue cabinets, an alcove tub, an alcove shower, a two-piece toilet, white tile, ceramic tile, white walls, marble floors, an undermount sink, engineered quartz benchtops, white floor, a shower curtain and recessed-panel cabinets.
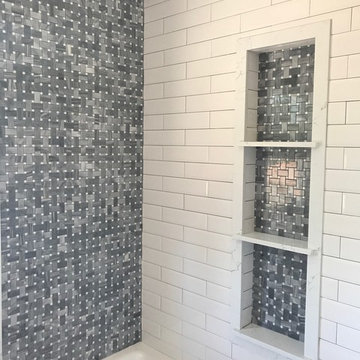
Guest bathroom, 3 x 12 beveled subway tile, basket weave tile accent. Quartz shower niche shelves and frame.
Design ideas for a small transitional 3/4 bathroom in Los Angeles with shaker cabinets, a corner tub, a shower/bathtub combo, a one-piece toilet, grey walls, porcelain floors, engineered quartz benchtops, grey floor, a sliding shower screen, blue cabinets, blue tile, glass sheet wall and a vessel sink.
Design ideas for a small transitional 3/4 bathroom in Los Angeles with shaker cabinets, a corner tub, a shower/bathtub combo, a one-piece toilet, grey walls, porcelain floors, engineered quartz benchtops, grey floor, a sliding shower screen, blue cabinets, blue tile, glass sheet wall and a vessel sink.
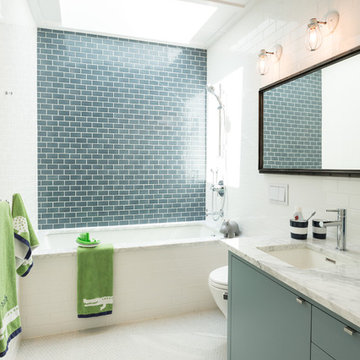
The blue subway tile provides a focal point in the kids bathroom. The ceiling detail conceals an HVAC access panel. Blackstock Photography
Photo of a contemporary kids bathroom in New York with flat-panel cabinets, blue cabinets, an alcove tub, a shower/bathtub combo, white tile, white walls, ceramic floors, an undermount sink, marble benchtops, white floor, a wall-mount toilet, subway tile and an open shower.
Photo of a contemporary kids bathroom in New York with flat-panel cabinets, blue cabinets, an alcove tub, a shower/bathtub combo, white tile, white walls, ceramic floors, an undermount sink, marble benchtops, white floor, a wall-mount toilet, subway tile and an open shower.
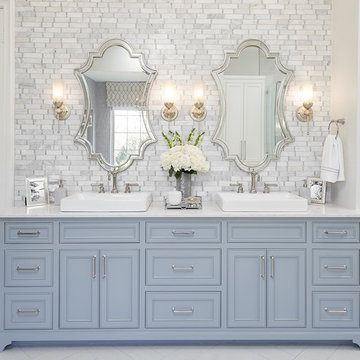
Vanity with tile wall
This is an example of a traditional master bathroom in Dallas with beaded inset cabinets, blue cabinets, white tile, gray tile, white walls, a vessel sink and white floor.
This is an example of a traditional master bathroom in Dallas with beaded inset cabinets, blue cabinets, white tile, gray tile, white walls, a vessel sink and white floor.
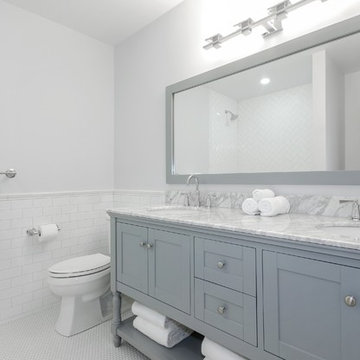
Double sink vanity perfect for a kid's shared bathroom. White subway wainscotting and penny tile with light grey grout frame the room and a fun herringbone pattern in the tub surround add whimsy.
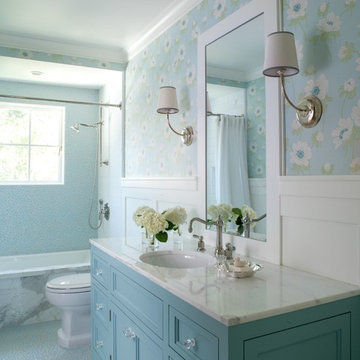
Girl's Bathroom. Custom designed vanity in blue with glass knobs, bubble tile accent wall and floor, wallpaper above wainscot. photo: David Duncan Livingston
Bathroom Design Ideas with Blue Cabinets and Grey Cabinets
3

