Bathroom Design Ideas with Blue Cabinets and Grey Cabinets
Refine by:
Budget
Sort by:Popular Today
61 - 80 of 88,120 photos
Item 1 of 3
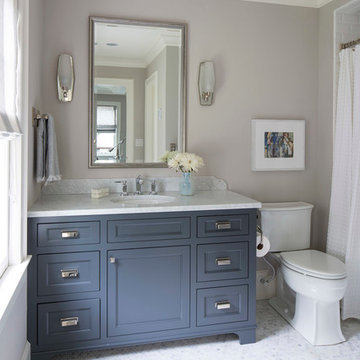
Martha O'Hara Interiors, Interior Design & Photo Styling | John Kraemer & Sons, Remodel | Troy Thies, Photography
Please Note: All “related,” “similar,” and “sponsored” products tagged or listed by Houzz are not actual products pictured. They have not been approved by Martha O’Hara Interiors nor any of the professionals credited. For information about our work, please contact design@oharainteriors.com.
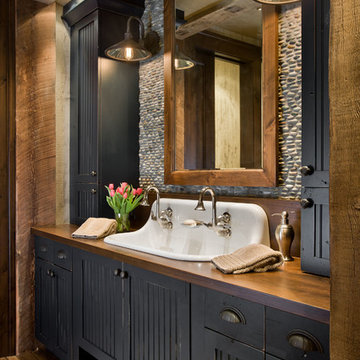
Double Arrow Residence by Locati Architects, Interior Design by Locati Interiors, Photography by Roger Wade
Country bathroom in Other with blue cabinets, a trough sink, wood benchtops and brown benchtops.
Country bathroom in Other with blue cabinets, a trough sink, wood benchtops and brown benchtops.

Design ideas for a small contemporary powder room in Seattle with flat-panel cabinets, grey cabinets, a one-piece toilet, grey walls, a pedestal sink, wood benchtops and brown benchtops.
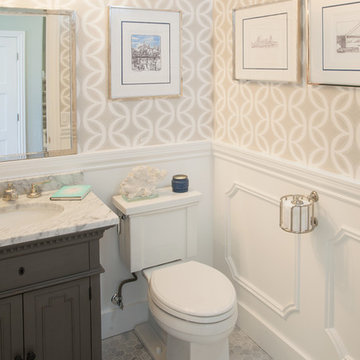
Designer: AGK Design
Photo of a traditional bathroom in San Diego with grey cabinets, a two-piece toilet, beige walls, an undermount sink and recessed-panel cabinets.
Photo of a traditional bathroom in San Diego with grey cabinets, a two-piece toilet, beige walls, an undermount sink and recessed-panel cabinets.
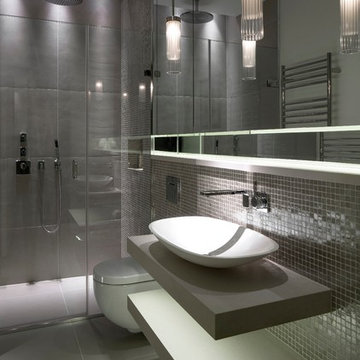
Inspiration for a contemporary 3/4 bathroom in London with a vessel sink, open cabinets, grey cabinets, a curbless shower, a wall-mount toilet, gray tile and grey walls.
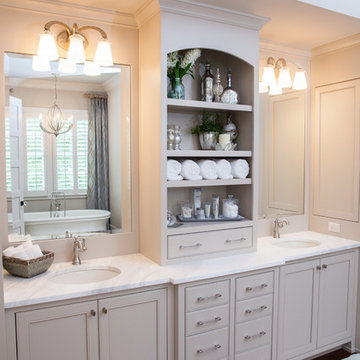
Addison Hill Photography
Country bathroom in Atlanta with an undermount sink, recessed-panel cabinets and grey cabinets.
Country bathroom in Atlanta with an undermount sink, recessed-panel cabinets and grey cabinets.
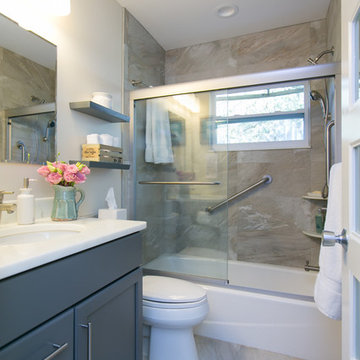
Brandi Image Photography
Inspiration for a small transitional bathroom in Tampa with marble benchtops, gray tile, ceramic tile, an undermount sink, recessed-panel cabinets, grey cabinets, a two-piece toilet, white walls, ceramic floors and a shower/bathtub combo.
Inspiration for a small transitional bathroom in Tampa with marble benchtops, gray tile, ceramic tile, an undermount sink, recessed-panel cabinets, grey cabinets, a two-piece toilet, white walls, ceramic floors and a shower/bathtub combo.
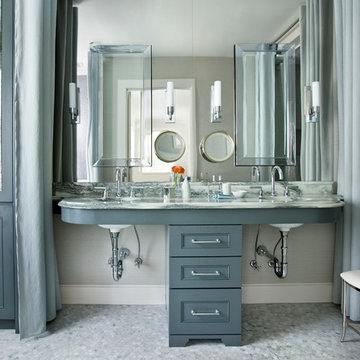
Erica George Dines
Large transitional master bathroom in Atlanta with blue cabinets, an undermount tub, a shower/bathtub combo, grey walls, mosaic tile floors, marble benchtops, an undermount sink and recessed-panel cabinets.
Large transitional master bathroom in Atlanta with blue cabinets, an undermount tub, a shower/bathtub combo, grey walls, mosaic tile floors, marble benchtops, an undermount sink and recessed-panel cabinets.
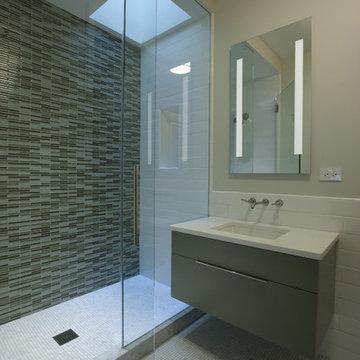
Inspiration for a large contemporary 3/4 bathroom in Chicago with mosaic tile, flat-panel cabinets, grey cabinets, an alcove shower, green tile, mosaic tile floors, an undermount sink, engineered quartz benchtops and beige walls.
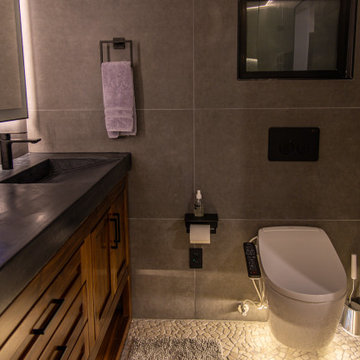
Complete design and remodeling of an old 1960s house in fountain valley CA.
We updated the old fashion house with a new floor plan, a 260 sqft addition in the living room, and modern design for the interior and exterior.
The project includes a 260 sqft addition, new kitchen, bathrooms, floors, windows, new electrical and plumbing, custom cabinets and closets, 15 ft sliding door, wood sidings, stucco, and many more details.

The bathroom adjacent to the primary bedroom in this historic home was a poor excuse for an owner’s ensuite bath.
A small single vanity and toilet pushed against one wall and a tub/shower combo with a tiny bit of storage on the other side, leaving a lot of wasted space in between was not fit to be a primary bathroom.
By utilizing the window wall in a creative way, the bathroom square footage was able to be maximized.
Mirrors suspended in front of the windows solved the issue of placing the vanity in front of them.
The shower cubicle was placed on the opposite wall, leaving room for an elegant free-standing tub, to replace the cheap tub/shower insert.
Whimsical tiles, custom built-ins, and a heated floor upleveled the space which is now worthy of being call an Ensuite bathroom.

This bathroom was designed for specifically for my clients’ overnight guests.
My clients felt their previous bathroom was too light and sparse looking and asked for a more intimate and moodier look.
The mirror, tapware and bathroom fixtures have all been chosen for their soft gradual curves which create a flow on effect to each other, even the tiles were chosen for their flowy patterns. The smoked bronze lighting, door hardware, including doorstops were specified to work with the gun metal tapware.
A 2-metre row of deep storage drawers’ float above the floor, these are stained in a custom inky blue colour – the interiors are done in Indian Ink Melamine. The existing entrance door has also been stained in the same dark blue timber stain to give a continuous and purposeful look to the room.
A moody and textural material pallet was specified, this made up of dark burnished metal look porcelain tiles, a lighter grey rock salt porcelain tile which were specified to flow from the hallway into the bathroom and up the back wall.
A wall has been designed to divide the toilet and the vanity and create a more private area for the toilet so its dominance in the room is minimised - the focal areas are the large shower at the end of the room bath and vanity.
The freestanding bath has its own tumbled natural limestone stone wall with a long-recessed shelving niche behind the bath - smooth tiles for the internal surrounds which are mitred to the rough outer tiles all carefully planned to ensure the best and most practical solution was achieved. The vanity top is also a feature element, made in Bengal black stone with specially designed grooves creating a rock edge.

This is an example of a scandinavian bathroom in New York with flat-panel cabinets, grey cabinets, an alcove shower, gray tile, grey walls, an integrated sink, grey floor, a hinged shower door, grey benchtops, a single vanity and a floating vanity.
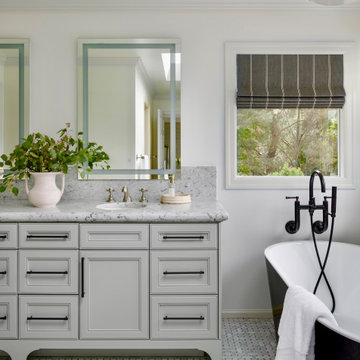
This is an example of a transitional bathroom in Seattle with recessed-panel cabinets, grey cabinets, a freestanding tub, white walls, mosaic tile floors, an undermount sink, grey floor, grey benchtops, a double vanity and a built-in vanity.
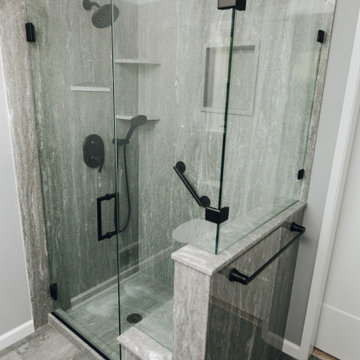
Shower
Inspiration for a small transitional 3/4 bathroom in Sacramento with shaker cabinets, grey cabinets, a corner shower, stone tile, an undermount sink, engineered quartz benchtops, grey floor, a hinged shower door, white benchtops, a shower seat, a single vanity and a built-in vanity.
Inspiration for a small transitional 3/4 bathroom in Sacramento with shaker cabinets, grey cabinets, a corner shower, stone tile, an undermount sink, engineered quartz benchtops, grey floor, a hinged shower door, white benchtops, a shower seat, a single vanity and a built-in vanity.
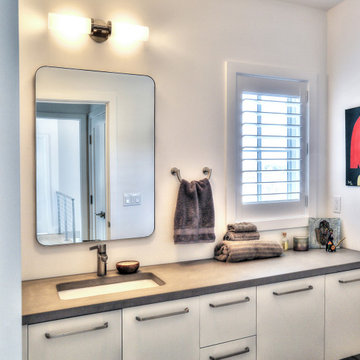
Captivated by the waterfront views, our clients purchased a 1980s shoreline residence that was in need of a modern update. They entrusted us with the task of adjusting the layout to meet their needs and infusing the space with a palette inspired by Long Island Sound – consisting of light wood, neutral stones and tile, expansive windows and unique lighting accents. The result is an inviting space for entertaining and relaxing alike, blending modern aesthetics with warmth seamlessly.

Design ideas for a mid-sized contemporary kids bathroom in London with grey cabinets, an alcove tub, a shower/bathtub combo, a wall-mount toilet, gray tile, porcelain tile, grey walls, porcelain floors, an integrated sink, grey floor, a hinged shower door, a niche, a single vanity, a floating vanity and flat-panel cabinets.

Design ideas for a large beach style master bathroom in Orange County with shaker cabinets, blue cabinets, a freestanding tub, a corner shower, a one-piece toilet, gray tile, ceramic tile, blue walls, mosaic tile floors, an undermount sink, quartzite benchtops, white floor, a hinged shower door, grey benchtops, a niche, a double vanity, a built-in vanity, vaulted and wallpaper.
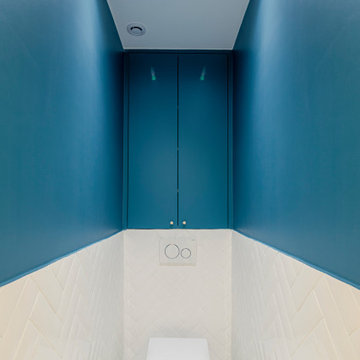
Entrez dans un espace où le design rencontre la fonctionnalité. Cette toilette design, nichée entre des murs bleus aux nuances pastel, évoque une ambiance apaisante. Le carrelage en chevron ajoute une texture subtile, contrastant élégamment avec le marbre au sol. L'éclairage doux provenant du plafond éclairé met en valeur chaque détail, du bouton de chasse d'eau encastré à l'esthétique épurée de la cuvette. C'est une représentation parfaite d'une salle de bain moderne où chaque élément est pensé avec soin pour créer une expérience harmonieuse et luxueuse.
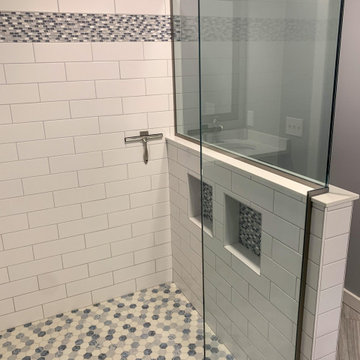
The clients summer vacation home had an extra large walk-in closet in the primary bedroom. Since the room did not have an attached bathroom, and an oversized closet wasn't necessary with it being a seasonal home and having an excess of storage elsewhere- we decided to use the space to create a Primary Suite. The client picked a wonderful blue palette that compliments the views of the lake outside so perfectly. We added a custom double vanity with plenty of storage, a large, glass walk-in shower and lots of pretty details she picked out in all the tile work.
Bathroom Design Ideas with Blue Cabinets and Grey Cabinets
4

