Bathroom Design Ideas with Blue Cabinets and Medium Hardwood Floors
Refine by:
Budget
Sort by:Popular Today
221 - 240 of 288 photos
Item 1 of 3
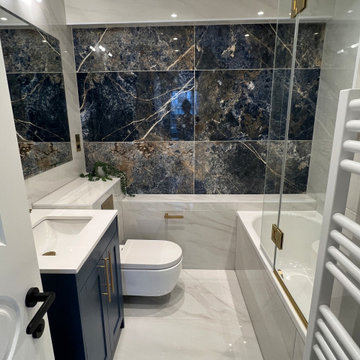
The tenants left this flat derelict. We stripped it back completely, installed new windows, new radiators, new bathrooms, kitchen, bedrooms, air conditioning. The result is a fabulous, modern and high spec home.
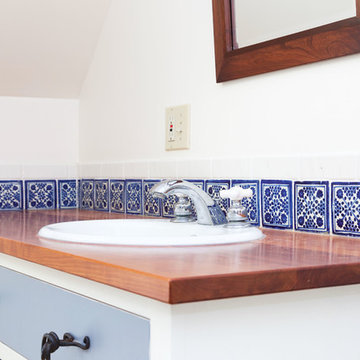
Jen Cypress, Dwelling Photography
Inspiration for a traditional bathroom in Burlington with flat-panel cabinets, blue cabinets, a claw-foot tub, blue tile, porcelain tile, white walls, medium hardwood floors, a drop-in sink and wood benchtops.
Inspiration for a traditional bathroom in Burlington with flat-panel cabinets, blue cabinets, a claw-foot tub, blue tile, porcelain tile, white walls, medium hardwood floors, a drop-in sink and wood benchtops.
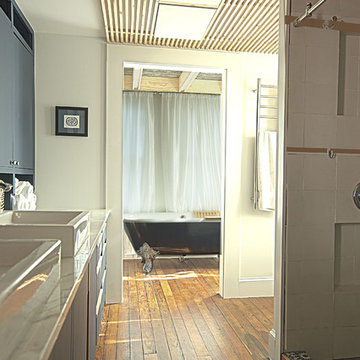
New bathroom in a master suite addition to a historic home. The matte dark blue cabinets contrast with the reclaimed longleaf pine floors, marble top, and milled cedar strip ceiling. The ceiling organizes and conceals lighting, ventilation, and speakers behind custom fabric panels.
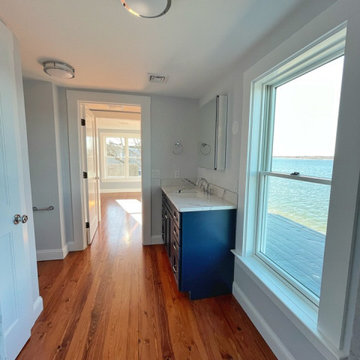
When the owner of this petite c. 1910 cottage in Riverside, RI first considered purchasing it, he fell for its charming front façade and the stunning rear water views. But it needed work. The weather-worn, water-facing back of the house was in dire need of attention. The first-floor kitchen/living/dining areas were cramped. There was no first-floor bathroom, and the second-floor bathroom was a fright. Most surprisingly, there was no rear-facing deck off the kitchen or living areas to allow for outdoor living along the Providence River.
In collaboration with the homeowner, KHS proposed a number of renovations and additions. The first priority was a new cantilevered rear deck off an expanded kitchen/dining area and reconstructed sunroom, which was brought up to the main floor level. The cantilever of the deck prevents the need for awkwardly tall supporting posts that could potentially be undermined by a future storm event or rising sea level.
To gain more first-floor living space, KHS also proposed capturing the corner of the wrapping front porch as interior kitchen space in order to create a more generous open kitchen/dining/living area, while having minimal impact on how the cottage appears from the curb. Underutilized space in the existing mudroom was also reconfigured to contain a modest full bath and laundry closet. Upstairs, a new full bath was created in an addition between existing bedrooms. It can be accessed from both the master bedroom and the stair hall. Additional closets were added, too.
New windows and doors, new heart pine flooring stained to resemble the patina of old pine flooring that remained upstairs, new tile and countertops, new cabinetry, new plumbing and lighting fixtures, as well as a new color palette complete the updated look. Upgraded insulation in areas exposed during the construction and augmented HVAC systems also greatly improved indoor comfort. Today, the cottage continues to charm while also accommodating modern amenities and features.
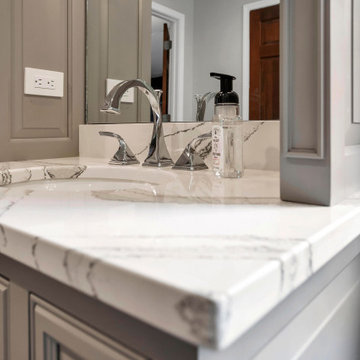
Design ideas for a contemporary bathroom in Chicago with flat-panel cabinets, blue cabinets, medium hardwood floors and brown floor.
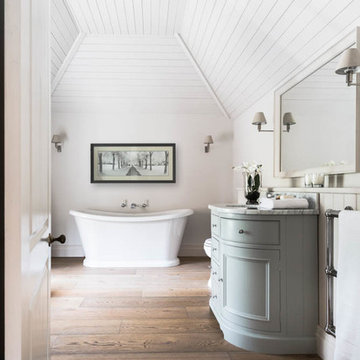
This stunning house in Hampshire has recently been totally refurbished. The client chose a character grade of Chaunceys FSC Tectonic Engineered Oak flooring which was heavily brushed. These sustainably produced, FSC certified, wide plank, engineered boards were installed throughout the house.
The Chaunceys Bristol Finish team did a fantastic job of applying our special Vintage oil finish onto these heavily brushed boards before they were installed, creating a convincingly aged floor. Chaunceys Vintage oak flooring sets off the painted wood ceiling and the neutral colour scheme as well as the beautiful kitchen and bathroom fittings supplied by Neptune Kitchens.
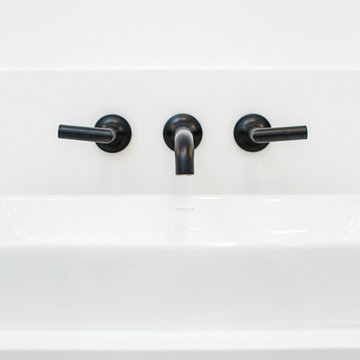
Designer: Allison Jaffe Interior Design
Photographer: Sophie Epton
Construction: Skelly Home Renovations
This is an example of a mid-sized midcentury bathroom in Austin with flat-panel cabinets, blue cabinets, a double shower, white tile, ceramic tile, white walls, medium hardwood floors, a drop-in sink, engineered quartz benchtops, black floor, a hinged shower door and white benchtops.
This is an example of a mid-sized midcentury bathroom in Austin with flat-panel cabinets, blue cabinets, a double shower, white tile, ceramic tile, white walls, medium hardwood floors, a drop-in sink, engineered quartz benchtops, black floor, a hinged shower door and white benchtops.
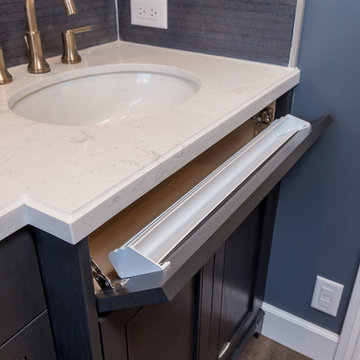
Scott Dubose Photography /Designed by Jessica Peters: https://www.casesanjose.com/bio/jessica-peters/
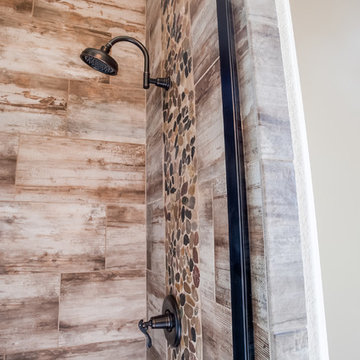
Inspiration for a mid-sized traditional 3/4 bathroom in Dallas with shaker cabinets, blue cabinets, a drop-in tub, an alcove shower, brown tile, ceramic tile, beige walls, medium hardwood floors, an undermount sink, granite benchtops, brown floor and an open shower.
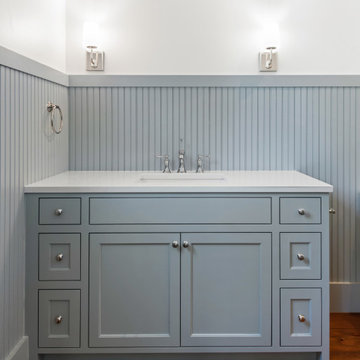
Guest bathroom featuring resurfaced antique heart pine flooring, vertical light blue painted beadboard wainscoting, polished nickel hardware, and a custom light blue inset vanity.
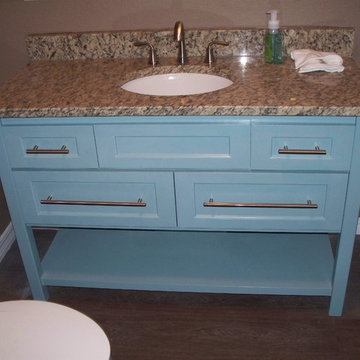
Photo of a traditional 3/4 bathroom in Other with an undermount sink, blue cabinets, granite benchtops, a one-piece toilet, brown walls and medium hardwood floors.
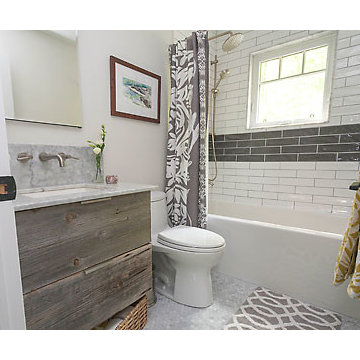
Custom designed kitchen fabricated by Chaulk Woodworking in Minden. Hudson Bay blue lowers and Ultra white uppers, Benjamin Moore. Stools custom with Kravet Karamat fabric.
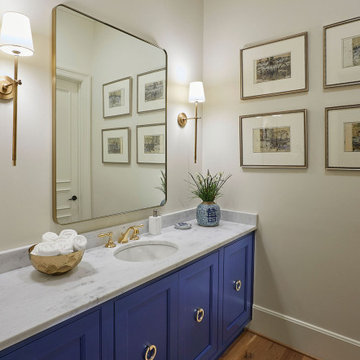
Half bathroom featuring blue cabinets, marble countertop, and hardwood flooring.
Large transitional 3/4 bathroom in Birmingham with recessed-panel cabinets, blue cabinets, an undermount tub, white walls, medium hardwood floors, an undermount sink, a hinged shower door, white benchtops, a single vanity and a built-in vanity.
Large transitional 3/4 bathroom in Birmingham with recessed-panel cabinets, blue cabinets, an undermount tub, white walls, medium hardwood floors, an undermount sink, a hinged shower door, white benchtops, a single vanity and a built-in vanity.
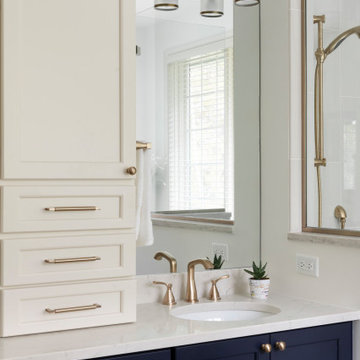
Bathroom remodel in Lakeville, MN by White Birch Design LLC. To learn more about us and see more examples of our work, visit www.whitebirchdesignllc.com.
Where to start here…the lovely blue cabinets? The hex accent tile in the shower? The completely open space? There are so many details to this Lakeville, MN bathroom remodel, it’s hard to pick a favorite! We made such a transformation here taking out the tub that was never used and creating more storage. We added a second closet to the existing space to accommodate his and her storage, and a second sink! In the end, we gave them a beautiful and functional bathroom and we are thrilled with the end result!
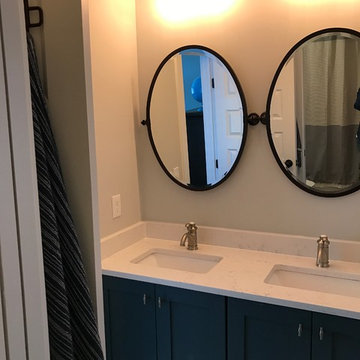
Jennifer Higgins
This is an example of a small transitional kids bathroom in Charlotte with recessed-panel cabinets, blue cabinets, a two-piece toilet, grey walls, medium hardwood floors, an undermount sink, engineered quartz benchtops and brown floor.
This is an example of a small transitional kids bathroom in Charlotte with recessed-panel cabinets, blue cabinets, a two-piece toilet, grey walls, medium hardwood floors, an undermount sink, engineered quartz benchtops and brown floor.
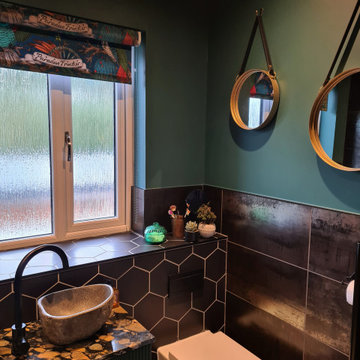
Modern, dark boutique bathroom.
Photo of a mid-sized contemporary master bathroom in Cornwall with shaker cabinets, blue cabinets, a curbless shower, a wall-mount toilet, brown tile, porcelain tile, blue walls, medium hardwood floors, a console sink, granite benchtops, black floor, a hinged shower door, a single vanity and a floating vanity.
Photo of a mid-sized contemporary master bathroom in Cornwall with shaker cabinets, blue cabinets, a curbless shower, a wall-mount toilet, brown tile, porcelain tile, blue walls, medium hardwood floors, a console sink, granite benchtops, black floor, a hinged shower door, a single vanity and a floating vanity.
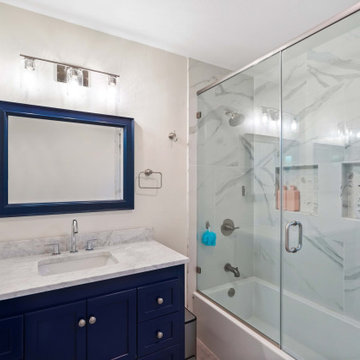
Upgrade your Long Beach, CA, bathroom with Katz Design & Builders! We bring a mix of Long Beach’s cool vibe and modern style for chic and durable spaces. Enjoy a hassle-free process from start to finish. It’s the season to consider a remodel that wows guests and family. Contact us to begin your project. Katz Design & Builders – where style meets simplicity!
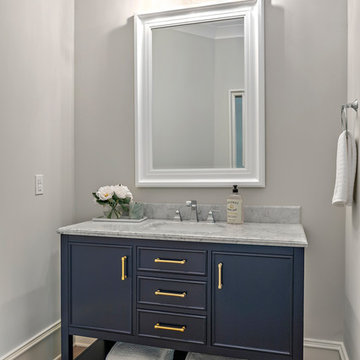
Photo of a mid-sized traditional kids bathroom in Charlotte with furniture-like cabinets, blue cabinets and medium hardwood floors.
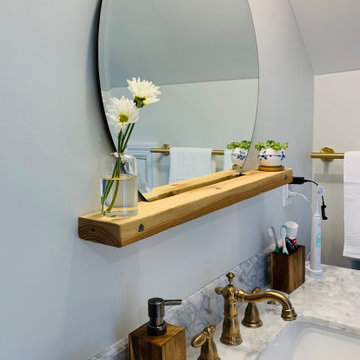
Bathroom is nearly complete - just. a few more touches. LOVE the mirror in the wood shelf.
Design ideas for a mid-sized transitional master bathroom in New York with furniture-like cabinets, blue cabinets, an alcove shower, white walls, medium hardwood floors, an undermount sink, marble benchtops, brown floor, a sliding shower screen and grey benchtops.
Design ideas for a mid-sized transitional master bathroom in New York with furniture-like cabinets, blue cabinets, an alcove shower, white walls, medium hardwood floors, an undermount sink, marble benchtops, brown floor, a sliding shower screen and grey benchtops.
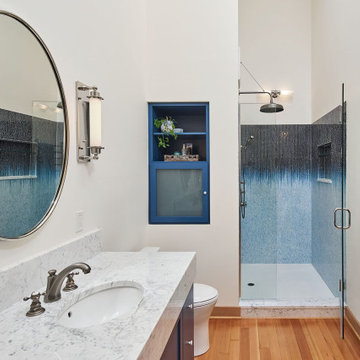
The "Dream of the '90s" was alive in this industrial loft condo before Neil Kelly Portland Design Consultant Erika Altenhofen got her hands on it. No new roof penetrations could be made, so we were tasked with updating the current footprint. Erika filled the niche with much needed storage provisions, like a shelf and cabinet. The shower tile will replaced with stunning blue "Billie Ombre" tile by Artistic Tile. An impressive marble slab was laid on a fresh navy blue vanity, white oval mirrors and fitting industrial sconce lighting rounds out the remodeled space.
Bathroom Design Ideas with Blue Cabinets and Medium Hardwood Floors
12