Bathroom Design Ideas with Blue Cabinets and Medium Wood Cabinets
Refine by:
Budget
Sort by:Popular Today
241 - 260 of 103,450 photos
Item 1 of 3
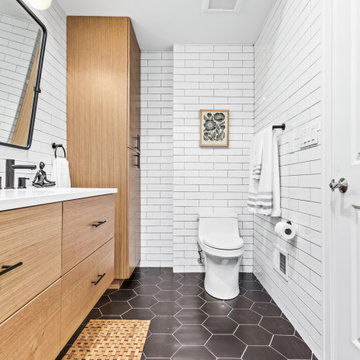
Our Chicago design-build team used timeless design elements like black-and-white with touches of wood in this bathroom renovation.
---
Project designed by Skokie renovation firm, Chi Renovations & Design - general contractors, kitchen and bath remodelers, and design & build company. They serve the Chicago area, and it's surrounding suburbs, with an emphasis on the North Side and North Shore. You'll find their work from the Loop through Lincoln Park, Skokie, Evanston, Wilmette, and all the way up to Lake Forest.
For more about Chi Renovation & Design, click here: https://www.chirenovation.com/
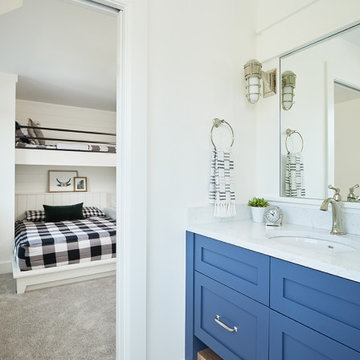
Inspiration for a kids bathroom in Grand Rapids with recessed-panel cabinets, blue cabinets, white walls, ceramic floors, an undermount sink, marble benchtops, grey floor, white benchtops, a single vanity and a built-in vanity.
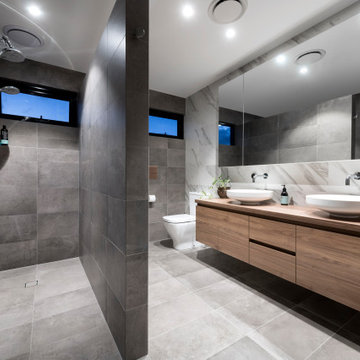
This is an example of a large contemporary master bathroom in Perth with flat-panel cabinets, medium wood cabinets, a corner shower, a one-piece toilet, gray tile, a vessel sink, wood benchtops, grey floor, an open shower, brown benchtops, a double vanity and a floating vanity.
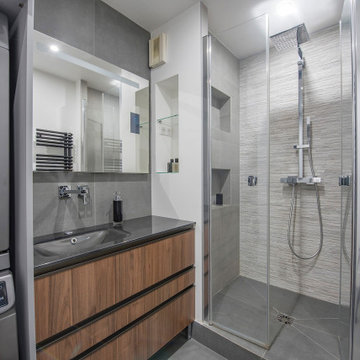
Inspiration for a mid-sized contemporary 3/4 bathroom in Paris with medium wood cabinets, gray tile, ceramic floors, glass benchtops, grey benchtops, a niche, flat-panel cabinets, an alcove shower, white walls, an undermount sink, grey floor, a hinged shower door, a single vanity and a freestanding vanity.
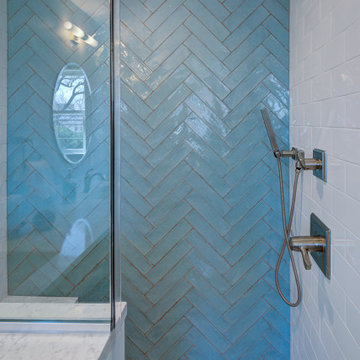
Inspiration for a small transitional master bathroom in DC Metro with shaker cabinets, blue cabinets, an alcove shower, blue tile, subway tile, white walls, ceramic floors, an undermount sink, engineered quartz benchtops, grey floor, a hinged shower door, white benchtops, a shower seat and a double vanity.
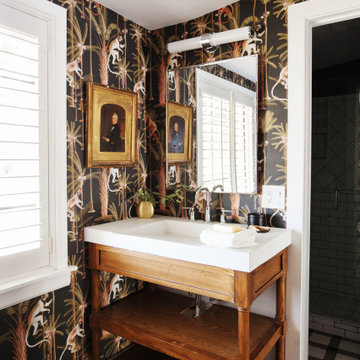
Photo of a small eclectic 3/4 bathroom in Phoenix with open cabinets, medium wood cabinets, an open shower, ceramic tile, multi-coloured walls, cement tiles, a trough sink, concrete benchtops, multi-coloured floor, an open shower, white benchtops, a single vanity, a freestanding vanity and wallpaper.
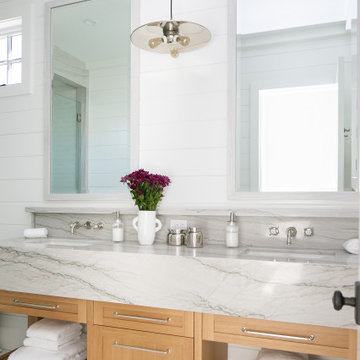
Inspiration for a country bathroom in Orange County with shaker cabinets, medium wood cabinets, white walls, mosaic tile floors, an undermount sink, white floor, grey benchtops, a double vanity, a built-in vanity and planked wall panelling.
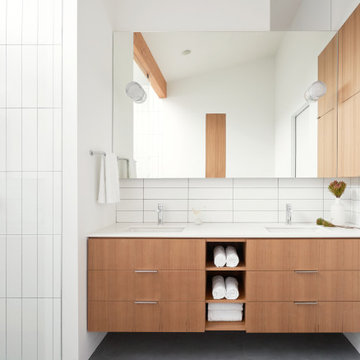
Design ideas for a mid-sized scandinavian master bathroom in Seattle with flat-panel cabinets, medium wood cabinets, an open shower, white tile, ceramic tile, white walls, porcelain floors, an undermount sink, engineered quartz benchtops, grey floor, an open shower and white benchtops.
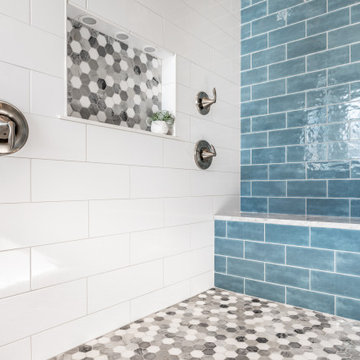
Stunning bathroom total remodel with large walk in shower, blue double vanity and three shower heads! This shower features a lighted niche and a rain head shower with bench. Shiplap ceiling works great for this lake home bathroom.
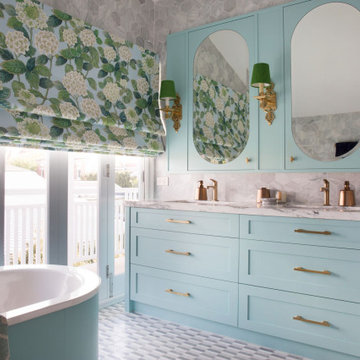
Design ideas for a beach style bathroom in Other with shaker cabinets, blue cabinets, a freestanding tub, gray tile, an undermount sink, grey floor, white benchtops, a double vanity and a built-in vanity.
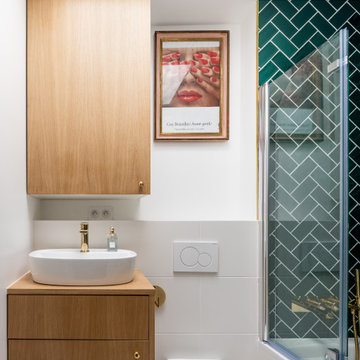
Design ideas for a small contemporary 3/4 bathroom in Paris with flat-panel cabinets, medium wood cabinets, an alcove shower, a wall-mount toilet, gray tile, porcelain tile, white walls, a vessel sink, wood benchtops and beige benchtops.
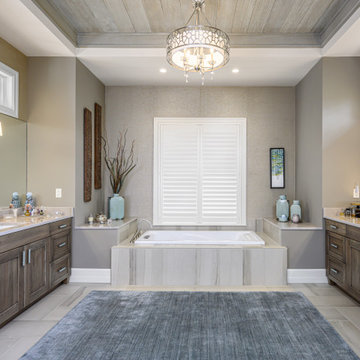
This is an example of an expansive transitional master bathroom in Other with shaker cabinets, medium wood cabinets, a drop-in tub, gray tile, grey walls, porcelain floors, an undermount sink, grey floor and grey benchtops.
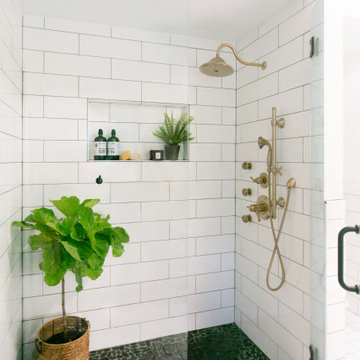
Mid century modern bathroom design. Mixing warm wood tones with a lot of white subway tile. We contrasted the subway tile by using black grout. This vanity is "floating" it has no legs and is actually mounted to the wall. Cambria in Brittanica Gold was the perfect choice for this vanity top. We love the movement it provides as well as the warm color. The tub was selected by the home owner, we referred to it as the "egg tub" as it reminded us of a hard boiled egg cut in half. Delta plumbing fixtures were used throughout. We added a lot of plants for a lively feel and to contrast against all of the white.
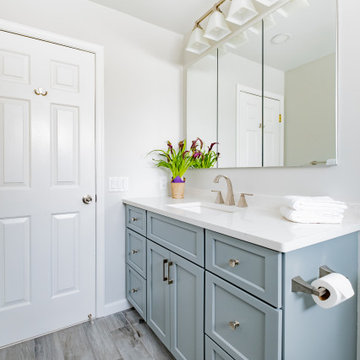
Shale bathroom vanity with large recessed medicine cabinet for storage. Clean Iconic White quartz counter top and wood tile plank flooring.
Photos by VLG Photography
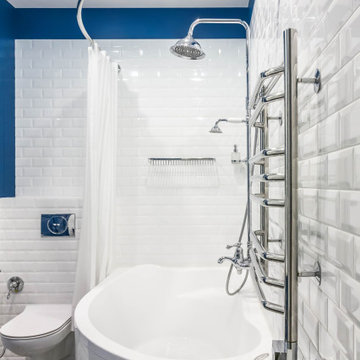
Photo of a mid-sized transitional master bathroom in Moscow with louvered cabinets, blue cabinets, a corner tub, a shower/bathtub combo, a wall-mount toilet, white tile, ceramic tile, blue walls, porcelain floors, multi-coloured floor and a shower curtain.
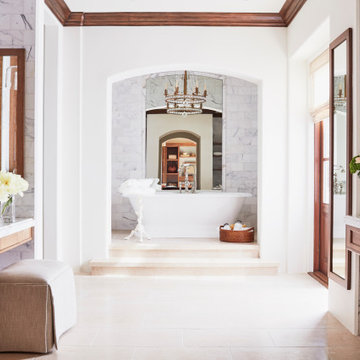
Expansive mediterranean master bathroom in Los Angeles with recessed-panel cabinets, medium wood cabinets, a freestanding tub, beige tile, gray tile, marble, white walls, an undermount sink, marble benchtops, beige floor and beige benchtops.
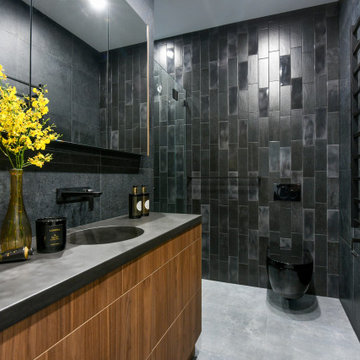
Our clients wanted to make a statement and add an element of lux to their bathroom. Our designer created a sense of luxury and drama by mixing dark moody surface textures. Black feature tiles have different textured surfaces and create an eye catching finish as soon as you enter the bathroom. Black tiles are complemented by the walnut finish on the sleek vanity with an edgy Luxecrete benchtop in charcoal. The basin is moulded into the benchtop giving the vanity its clean minimalist look. The vanity, the shaving cabinet and the cupboard provide plenty of storage for the busy family of four. Matt black wall-mounted taps suit the dark colour scheme and give the bathroom its polished look. The black wall hung toilet is both practical and aesthetically pleasing, and it’s a sophisticated choice for a contemporary concealed toilet solution. The built-in shower bench enhances the look and functionality of the walk-in shower and provides its user with many practical solutions - from storing the toiletries to creating a perch to sit on.
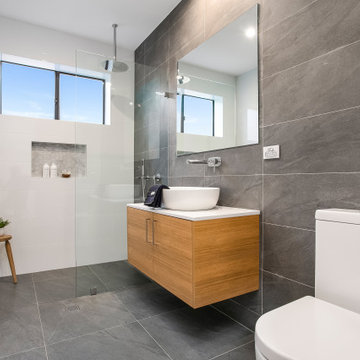
Photo of a mid-sized contemporary 3/4 bathroom in Sydney with white tile, porcelain tile, ceramic floors, engineered quartz benchtops, grey floor, an open shower, flat-panel cabinets, medium wood cabinets, a curbless shower, a two-piece toilet and a vessel sink.
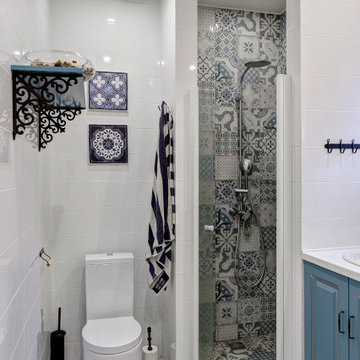
This is an example of a contemporary 3/4 bathroom in Moscow with raised-panel cabinets, blue cabinets, a corner shower, a two-piece toilet, white tile, a drop-in sink, grey floor, a hinged shower door and white benchtops.
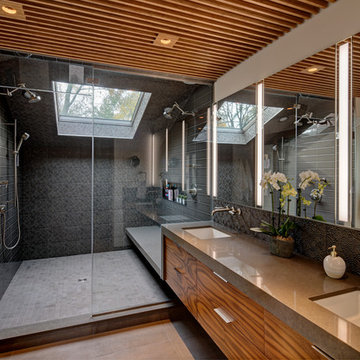
The homeowners were seeking a major renovation from their original master bath. The young family had completed several remodeling projects on the first floor of their 1980’s era home and the time had finally come where they wanted to focus on the second floor, particularly their master bath which was cramped and overpowered by a Jacuzzi-style tub.
After multiple design meetings spent choosing the right hardware and materials, everything was set, and the transformation began! Drury designer, Diana Burton, began by borrowing some space from the bedroom this way they were able to reconfigure the whole layout, which made a big difference to the homeowner. The floating vanity cabinets paired with quartz counters, wall-mounted fixtures, and mirrors featuring built-in lighting enhance the room’s sleek, clean look.
Bathroom Design Ideas with Blue Cabinets and Medium Wood Cabinets
13