Bathroom Design Ideas with Blue Cabinets and Multi-Coloured Floor
Refine by:
Budget
Sort by:Popular Today
81 - 100 of 1,536 photos
Item 1 of 3
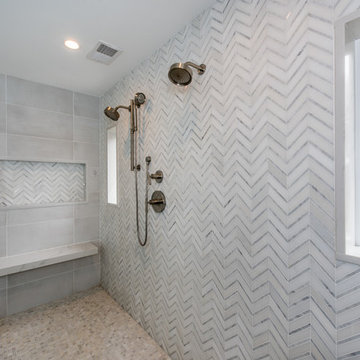
FineCraft Contractors, Inc.
Soleimani Photography
Small traditional master bathroom in DC Metro with blue cabinets, an alcove shower, porcelain tile, grey walls, porcelain floors, multi-coloured floor and a sliding shower screen.
Small traditional master bathroom in DC Metro with blue cabinets, an alcove shower, porcelain tile, grey walls, porcelain floors, multi-coloured floor and a sliding shower screen.
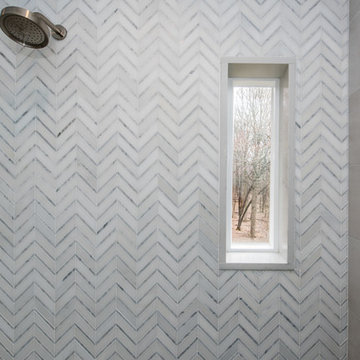
FineCraft Contractors, Inc.
Soleimani Photography
Photo of a small traditional master bathroom in DC Metro with recessed-panel cabinets, blue cabinets, an alcove shower, porcelain tile, grey walls, porcelain floors, an undermount sink, engineered quartz benchtops, multi-coloured floor, a sliding shower screen and grey benchtops.
Photo of a small traditional master bathroom in DC Metro with recessed-panel cabinets, blue cabinets, an alcove shower, porcelain tile, grey walls, porcelain floors, an undermount sink, engineered quartz benchtops, multi-coloured floor, a sliding shower screen and grey benchtops.
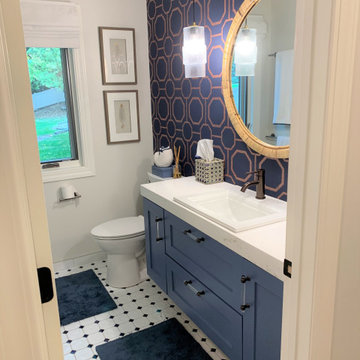
3/4 Guest bath/powder room in blue and white with wallpaper and tile pattern, floating vanity
Design ideas for a mid-sized transitional 3/4 bathroom in Minneapolis with shaker cabinets, blue cabinets, a one-piece toilet, grey walls, porcelain floors, a drop-in sink, quartzite benchtops, multi-coloured floor, a hinged shower door, white benchtops, a single vanity and a built-in vanity.
Design ideas for a mid-sized transitional 3/4 bathroom in Minneapolis with shaker cabinets, blue cabinets, a one-piece toilet, grey walls, porcelain floors, a drop-in sink, quartzite benchtops, multi-coloured floor, a hinged shower door, white benchtops, a single vanity and a built-in vanity.
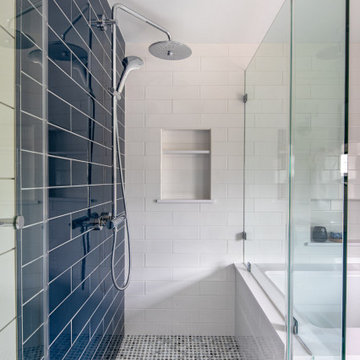
Design ideas for a small beach style master bathroom in Boston with blue cabinets, an undermount tub, an alcove shower, a one-piece toilet, white tile, ceramic tile, beige walls, ceramic floors, an undermount sink, engineered quartz benchtops, multi-coloured floor, a hinged shower door, white benchtops, a double vanity and a freestanding vanity.
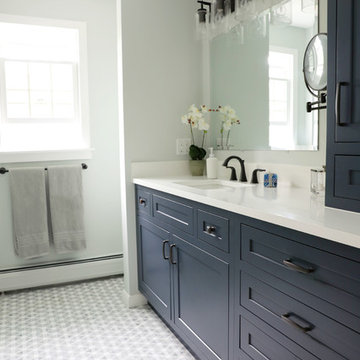
Master Bathroom with blue vanity
Inspiration for a mid-sized country master bathroom in New York with shaker cabinets, blue cabinets, grey walls, marble floors, engineered quartz benchtops, a hinged shower door, white benchtops, an open shower, an undermount sink and multi-coloured floor.
Inspiration for a mid-sized country master bathroom in New York with shaker cabinets, blue cabinets, grey walls, marble floors, engineered quartz benchtops, a hinged shower door, white benchtops, an open shower, an undermount sink and multi-coloured floor.
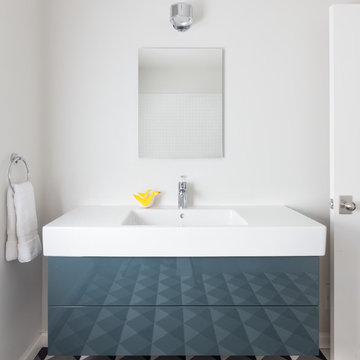
This historic Piedmont home is reimagined by relocating the kitchen to the center of the home and by opening it to the previously disconnected rear yard through elegant light-filled doors. Soft gray tones throughout the house set the backdrop for a vibrant green tile wall that speaks to the newly planted yard. Minimal light fixtures, floating metal shelves, and an interactive faucet infuse the space with modern touches. Informal seating for the family of three is neatly tucked into the extended countertops.

Download our free ebook, Creating the Ideal Kitchen. DOWNLOAD NOW
What’s the next best thing to a tropical vacation in the middle of a Chicago winter? Well, how about a tropical themed bath that works year round? The goal of this bath was just that, to bring some fun, whimsy and tropical vibes!
We started out by making some updates to the built in bookcase leading into the bath. It got an easy update by removing all the stained trim and creating a simple arched opening with a few floating shelves for a much cleaner and up-to-date look. We love the simplicity of this arch in the space.
Now, into the bathroom design. Our client fell in love with this beautiful handmade tile featuring tropical birds and flowers and featuring bright, vibrant colors. We played off the tile to come up with the pallet for the rest of the space. The cabinetry and trim is a custom teal-blue paint that perfectly picks up on the blue in the tile. The gold hardware, lighting and mirror also coordinate with the colors in the tile.
Because the house is a 1930’s tudor, we played homage to that by using a simple black and white hex pattern on the floor and retro style hardware that keep the whole space feeling vintage appropriate. We chose a wall mount unpolished brass hardware faucet which almost gives the feel of a tropical fountain. It just works. The arched mirror continues the arch theme from the bookcase.
For the shower, we chose a coordinating antique white tile with the same tropical tile featured in a shampoo niche where we carefully worked to get a little bird almost standing on the niche itself. We carried the gold fixtures into the shower, and instead of a shower door, the shower features a simple hinged glass panel that is easy to clean and allows for easy access to the shower controls.
Designed by: Susan Klimala, CKBD
Photography by: Michael Kaskel
For more design inspiration go to: www.kitchenstudio-ge.com
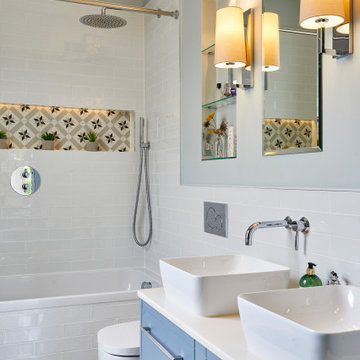
This is an example of a transitional bathroom in Surrey with blue cabinets, a drop-in tub, a shower/bathtub combo, a wall-mount toilet, white tile, ceramic tile, blue walls, ceramic floors, a pedestal sink, multi-coloured floor, a shower curtain, white benchtops and a double vanity.
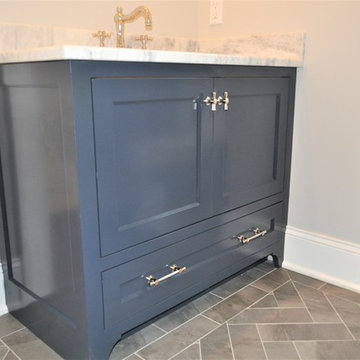
Design ideas for a mid-sized transitional bathroom in New York with shaker cabinets, blue cabinets, an undermount sink, granite benchtops, multi-coloured floor and grey benchtops.
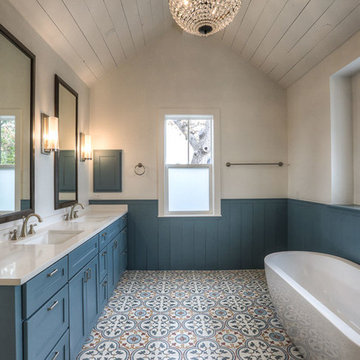
Design ideas for a large transitional master bathroom in Orange County with shaker cabinets, blue cabinets, a freestanding tub, a corner shower, white tile, ceramic tile, white walls, ceramic floors, an undermount sink, engineered quartz benchtops, multi-coloured floor and white benchtops.
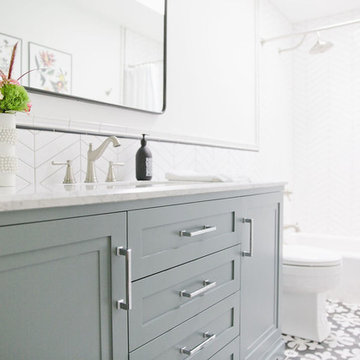
This crisp and clean bathroom renovation boost bright white herringbone wall tile with a delicate matte black accent along the chair rail. the floors plan a leading roll with their unique pattern and the vanity adds warmth with its rich blue green color tone and is full of unique storage.
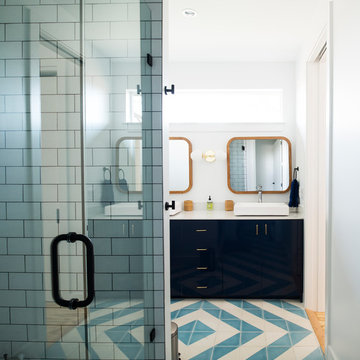
Contemporary 3/4 bathroom in Dallas with flat-panel cabinets, blue cabinets, a corner shower, white tile, subway tile, white walls, a vessel sink, multi-coloured floor, a hinged shower door and white benchtops.
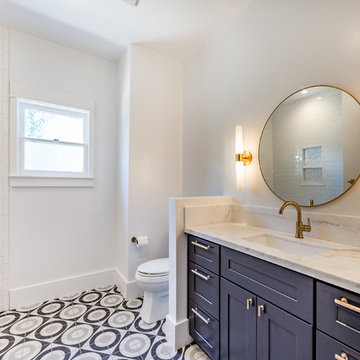
Design ideas for a mid-sized transitional master bathroom in Other with shaker cabinets, blue cabinets, an alcove shower, white tile, subway tile, multi-coloured walls, ceramic floors, an undermount sink, marble benchtops, multi-coloured floor, a shower curtain, an alcove tub and a two-piece toilet.
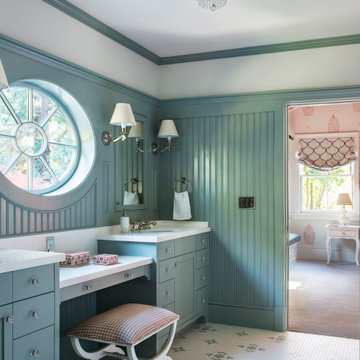
Complete Renovation
Build: EBCON Corporation
Design: Tineke Triggs - Artistic Designs for Living
Architecture: Tim Barber and Kirk Snyder
Landscape: John Dahlrymple Landscape Architecture
Photography: Laura Hull
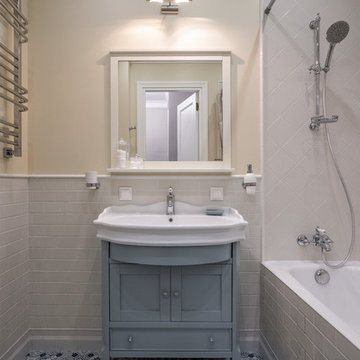
Photo of a traditional 3/4 bathroom in Moscow with blue cabinets, an alcove tub, a shower/bathtub combo, white tile, beige walls, ceramic floors, an integrated sink, multi-coloured floor, a shower curtain and shaker cabinets.
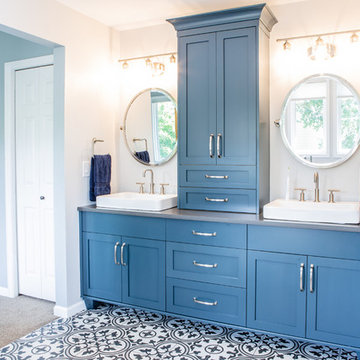
This project is an incredible transformation and the perfect example of successful style mixing! This client, and now a good friend of TVL (as they all become), is a wonderfully eclectic and adventurous one with immense interest in texture play, pops of color, and unique applications. Our scope in this home included a full kitchen renovation, main level powder room renovation, and a master bathroom overhaul. Taking just over a year to complete from the first design phases to final photos, this project was so insanely fun and packs an amazing amount of fun details and lively surprises. The original kitchen was large and fairly functional. However, the cabinetry was dated, the lighting was inefficient and frankly ugly, and the space was lacking personality in general. Our client desired maximized storage and a more personalized aesthetic. The existing cabinets were short and left the nice height of the space under-utilized. We integrated new gray shaker cabinets from Waypoint Living Spaces and ran them to the ceiling to really exaggerate the height of the space and to maximize usable storage as much as possible. The upper cabinets are glass and lit from within, offering display space or functional storage as the client needs. The central feature of this space is the large cobalt blue range from Viking as well as the custom made reclaimed wood range hood floating above. The backsplash along this entire wall is vertical slab of marble look quartz from Pental Surfaces. This matches the expanse of the same countertop that wraps the room. Flanking the range, we installed cobalt blue lantern penny tile from Merola Tile for a playful texture that adds visual interest and class to the entire room. We upgraded the lighting in the ceiling, under the cabinets, and within cabinets--we also installed accent sconces over each window on the sink wall to create cozy and functional illumination. The deep, textured front Whitehaven apron sink is a dramatic nod to the farmhouse aesthetic from KOHLER, and it's paired with the bold and industrial inspired Tournant faucet, also from Kohler. We finalized this space with other gorgeous appliances, a super sexy dining table and chair set from Room & Board, the Paxton dining light from Pottery Barn and a small bar area and pantry on the far end of the space. In the small powder room on the main level, we converted a drab builder-grade space into a super cute, rustic-inspired washroom. We utilized the Bonner vanity from Signature Hardware and paired this with the cute Ashfield faucet from Pfister. The most unique statements in this room include the water-drop light over the vanity from Shades Of Light, the copper-look porcelain floor tile from Pental Surfaces and the gorgeous Cashmere colored Tresham toilet from Kohler. Up in the master bathroom, elegance abounds. Using the same footprint, we upgraded everything in this space to reflect the client's desire for a more bright, patterned and pretty space. Starting at the entry, we installed a custom reclaimed plank barn door with bold large format hardware from Rustica Hardware. In the bathroom, the custom slate blue vanity from Tharp Cabinet Company is an eye catching statement piece. This is paired with gorgeous hardware from Amerock, vessel sinks from Kohler, and Purist faucets also from Kohler. We replaced the old built-in bathtub with a new freestanding soaker from Signature Hardware. The floor tile is a bold, graphic porcelain tile with a classic color scheme. The shower was upgraded with new tile and fixtures throughout: new clear glass, gorgeous distressed subway tile from the Castle line from TileBar, and a sophisticated shower panel from Vigo. We finalized the space with a small crystal chandelier and soft gray paint. This project is a stunning conversion and we are so thrilled that our client can enjoy these personalized spaces for years to come. Special thanks to the amazing Ian Burks of Burks Wurks Construction for bringing this to life!
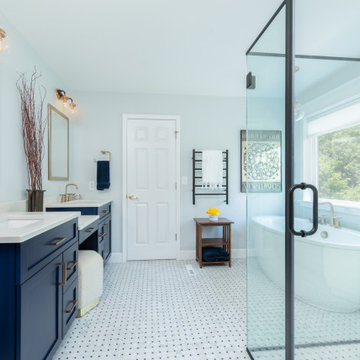
Design ideas for a mid-sized transitional master bathroom in Other with blue cabinets, a freestanding tub, a curbless shower, a two-piece toilet, white tile, ceramic tile, grey walls, marble floors, an undermount sink, engineered quartz benchtops, multi-coloured floor, a hinged shower door, white benchtops, a shower seat, a double vanity and a built-in vanity.
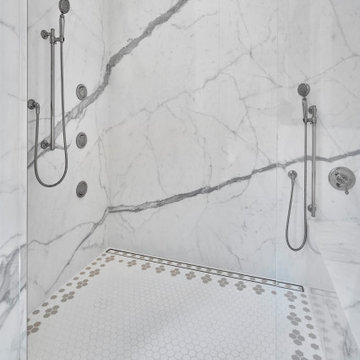
© Lassiter Photography | ReVisionCharlotte.com
This is an example of a large transitional master bathroom in Charlotte with beaded inset cabinets, blue cabinets, a claw-foot tub, a curbless shower, a two-piece toilet, white tile, stone slab, multi-coloured walls, mosaic tile floors, an undermount sink, engineered quartz benchtops, multi-coloured floor, a hinged shower door, white benchtops, a shower seat, a double vanity, a built-in vanity and wallpaper.
This is an example of a large transitional master bathroom in Charlotte with beaded inset cabinets, blue cabinets, a claw-foot tub, a curbless shower, a two-piece toilet, white tile, stone slab, multi-coloured walls, mosaic tile floors, an undermount sink, engineered quartz benchtops, multi-coloured floor, a hinged shower door, white benchtops, a shower seat, a double vanity, a built-in vanity and wallpaper.
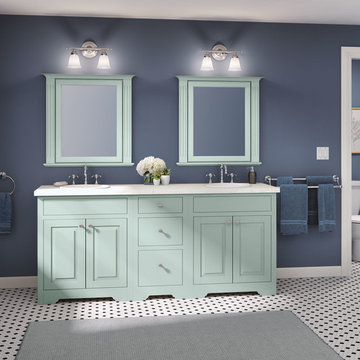
This bath was created with StarMark Cabinetry's Danburg inset door style in Maple finished in Crystal Fog.
Inspiration for a large traditional master bathroom in Other with raised-panel cabinets, blue cabinets, blue walls, a drop-in sink and multi-coloured floor.
Inspiration for a large traditional master bathroom in Other with raised-panel cabinets, blue cabinets, blue walls, a drop-in sink and multi-coloured floor.
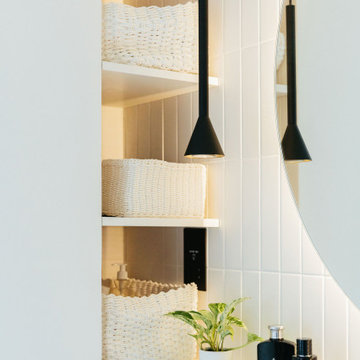
Tracy, one of our fabulous customers who last year undertook what can only be described as, a colossal home renovation!
With the help of her My Bespoke Room designer Milena, Tracy transformed her 1930's doer-upper into a truly jaw-dropping, modern family home. But don't take our word for it, see for yourself...
Bathroom Design Ideas with Blue Cabinets and Multi-Coloured Floor
5