Bathroom Design Ideas with Blue Cabinets and Porcelain Floors
Refine by:
Budget
Sort by:Popular Today
1 - 20 of 5,346 photos
Item 1 of 3
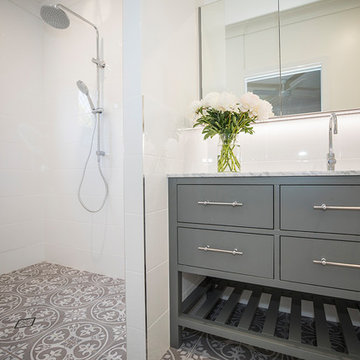
Soft grey and white patterned tiles are a stunning backdrop for a grey-blue vanity topped with marble. The rest of the space was kept clean and simple with a larger white wall tile for easy cleaning.
Photography by Budd Photography.
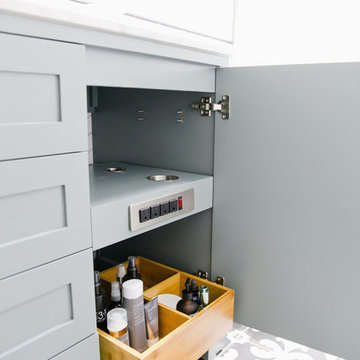
This crisp and clean bathroom renovation boost bright white herringbone wall tile with a delicate matte black accent along the chair rail. the floors plan a leading roll with their unique pattern and the vanity adds warmth with its rich blue green color tone and is full of unique storage.
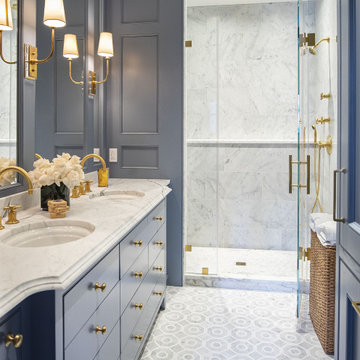
Design ideas for a large transitional master bathroom in Philadelphia with blue cabinets, an alcove shower, grey walls, porcelain floors, an undermount sink, grey floor, a hinged shower door, white benchtops and beaded inset cabinets.
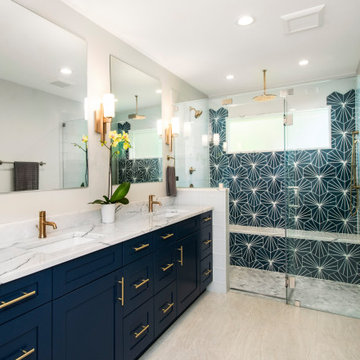
Our clients came to us because they were tired of looking at the side of their neighbor’s house from their master bedroom window! Their 1959 Dallas home had worked great for them for years, but it was time for an update and reconfiguration to make it more functional for their family.
They were looking to open up their dark and choppy space to bring in as much natural light as possible in both the bedroom and bathroom. They knew they would need to reconfigure the master bathroom and bedroom to make this happen. They were thinking the current bedroom would become the bathroom, but they weren’t sure where everything else would go.
This is where we came in! Our designers were able to create their new floorplan and show them a 3D rendering of exactly what the new spaces would look like.
The space that used to be the master bedroom now consists of the hallway into their new master suite, which includes a new large walk-in closet where the washer and dryer are now located.
From there, the space flows into their new beautiful, contemporary bathroom. They decided that a bathtub wasn’t important to them but a large double shower was! So, the new shower became the focal point of the bathroom. The new shower has contemporary Marine Bone Electra cement hexagon tiles and brushed bronze hardware. A large bench, hidden storage, and a rain shower head were must-have features. Pure Snow glass tile was installed on the two side walls while Carrara Marble Bianco hexagon mosaic tile was installed for the shower floor.
For the main bathroom floor, we installed a simple Yosemite tile in matte silver. The new Bellmont cabinets, painted naval, are complemented by the Greylac marble countertop and the Brainerd champagne bronze arched cabinet pulls. The rest of the hardware, including the faucet, towel rods, towel rings, and robe hooks, are Delta Faucet Trinsic, in a classic champagne bronze finish. To finish it off, three 14” Classic Possini Euro Ludlow wall sconces in burnished brass were installed between each sheet mirror above the vanity.
In the space that used to be the master bathroom, all of the furr downs were removed. We replaced the existing window with three large windows, opening up the view to the backyard. We also added a new door opening up into the main living room, which was totally closed off before.
Our clients absolutely love their cool, bright, contemporary bathroom, as well as the new wall of windows in their master bedroom, where they are now able to enjoy their beautiful backyard!

This bathroom got a punch of personality with this modern, monochromatic design.
Design ideas for a small transitional bathroom in San Diego with shaker cabinets, blue cabinets, porcelain floors, an undermount sink, engineered quartz benchtops, blue floor, beige benchtops, a double vanity, a built-in vanity and wallpaper.
Design ideas for a small transitional bathroom in San Diego with shaker cabinets, blue cabinets, porcelain floors, an undermount sink, engineered quartz benchtops, blue floor, beige benchtops, a double vanity, a built-in vanity and wallpaper.
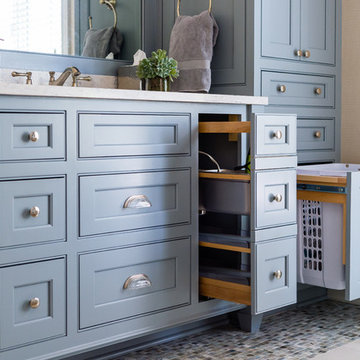
Jason Miller, Pixelate Ltd.
Inspiration for a small traditional master bathroom in Cleveland with beaded inset cabinets, blue cabinets, a freestanding tub, an alcove shower, a one-piece toilet, multi-coloured tile, ceramic tile, beige walls, porcelain floors, an undermount sink, engineered quartz benchtops, beige floor and a hinged shower door.
Inspiration for a small traditional master bathroom in Cleveland with beaded inset cabinets, blue cabinets, a freestanding tub, an alcove shower, a one-piece toilet, multi-coloured tile, ceramic tile, beige walls, porcelain floors, an undermount sink, engineered quartz benchtops, beige floor and a hinged shower door.
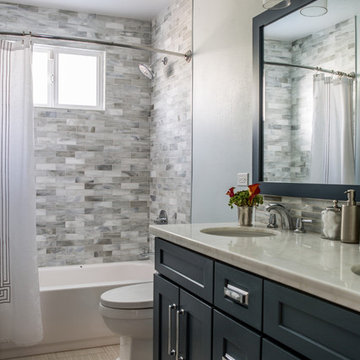
Photo of a small beach style bathroom in Los Angeles with shaker cabinets, blue cabinets, an alcove tub, a shower/bathtub combo, gray tile, glass tile, grey walls, porcelain floors, an undermount sink and granite benchtops.

Primary bathroom remodel with steel blue double vanity and tower linen cabinet, quartz countertop, petite free-standing soaking tub, custom shower with floating bench and glass doors, herringbone porcelain tile floor, v-groove wall paneling, white ceramic subway tile in shower, and a beautiful color palette of blues, taupes, creams and sparkly chrome.

This beautiful, functional bathroom for the family's two daughters is a light, bright and modern space. The patterned tile floor speaks to a european influence, while the clean lined vanity mirrors the hue. The custom floating maple shelves give a clean, modern and functional storage component in a beautiful way. The frameless shower enclosure features white oversized tile with white penny rounds on the floor and the shampoo niche. A soothing space for a busy family.
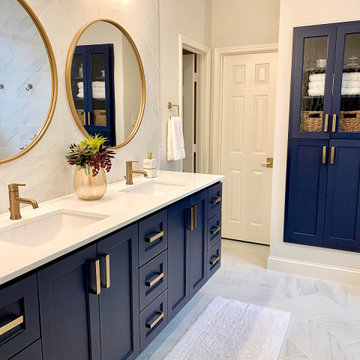
Gorgeous contemporary master bathroom renovation! Everything from the custom floating vanity and large-format herringbone vanity wall to the soaring ceilings, walk-in shower and gold accents speaks to luxury and comfort. Simple, stylish and elegant - total win!!

A new tub was installed with a tall but thin-framed sliding glass door—a thoughtful design to accommodate taller family and guests. The shower walls were finished in a Porcelain marble-looking tile to match the vanity and floor tile, a beautiful deep blue that also grounds the space and pulls everything together. All-in-all, Gayler Design Build took a small cramped bathroom and made it feel spacious and airy, even without a window!
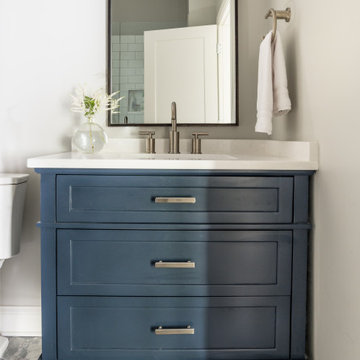
Inspiration for a mid-sized kids bathroom in Nashville with shaker cabinets, blue cabinets, white tile, porcelain tile, grey walls, porcelain floors, an undermount sink, engineered quartz benchtops, white floor, a hinged shower door, white benchtops, a niche, a single vanity and a built-in vanity.
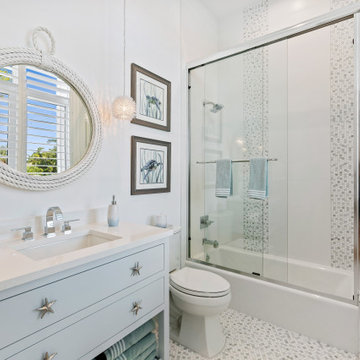
This is the Kids Bathroom. How Lucky.
This is an example of a mid-sized beach style kids bathroom in Tampa with flat-panel cabinets, blue cabinets, an alcove tub, a shower/bathtub combo, a two-piece toilet, multi-coloured tile, stone slab, white walls, porcelain floors, an undermount sink, engineered quartz benchtops, multi-coloured floor, a sliding shower screen and white benchtops.
This is an example of a mid-sized beach style kids bathroom in Tampa with flat-panel cabinets, blue cabinets, an alcove tub, a shower/bathtub combo, a two-piece toilet, multi-coloured tile, stone slab, white walls, porcelain floors, an undermount sink, engineered quartz benchtops, multi-coloured floor, a sliding shower screen and white benchtops.

This serene master bathroom design forms part of a master suite that is sure to make every day brighter. The large master bathroom includes a separate toilet compartment with a Toto toilet for added privacy, and is connected to the bedroom and the walk-in closet, all via pocket doors. The main part of the bathroom includes a luxurious freestanding Victoria + Albert bathtub situated near a large window with a Riobel chrome floor mounted tub spout. It also has a one-of-a-kind open shower with a cultured marble gray shower base, 12 x 24 polished Venatino wall tile with 1" chrome Schluter Systems strips used as a unique decorative accent. The shower includes a storage niche and shower bench, along with rainfall and handheld showerheads, and a sandblasted glass panel. Next to the shower is an Amba towel warmer. The bathroom cabinetry by Koch and Company incorporates two vanity cabinets and a floor to ceiling linen cabinet, all in a Fairway door style in charcoal blue, accented by Alno hardware crystal knobs and a super white granite eased edge countertop. The vanity area also includes undermount sinks with chrome faucets, Granby sconces, and Luna programmable lit mirrors. This bathroom design is sure to inspire you when getting ready for the day or provide the ultimate space to relax at the end of the day!
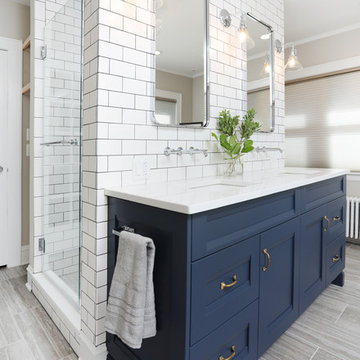
His and hers navy blue vanity with gold hardware and polished chrome fixtures.
Photo by Normandy Remodeling
Inspiration for a mid-sized transitional master bathroom in Chicago with recessed-panel cabinets, blue cabinets, white tile, ceramic tile, beige walls, porcelain floors, an undermount sink, engineered quartz benchtops, white benchtops, an alcove shower, grey floor and a hinged shower door.
Inspiration for a mid-sized transitional master bathroom in Chicago with recessed-panel cabinets, blue cabinets, white tile, ceramic tile, beige walls, porcelain floors, an undermount sink, engineered quartz benchtops, white benchtops, an alcove shower, grey floor and a hinged shower door.
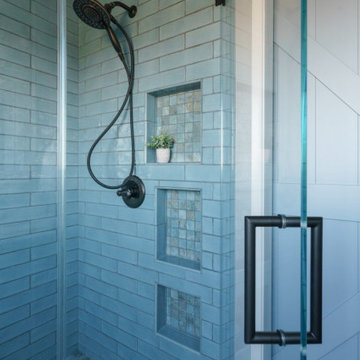
Inspiration for a mid-sized country 3/4 bathroom in Dallas with shaker cabinets, blue cabinets, a corner shower, a two-piece toilet, blue tile, ceramic tile, grey walls, porcelain floors, an undermount sink, quartzite benchtops, brown floor, a hinged shower door, white benchtops, a niche, a double vanity and a built-in vanity.

Inspiration for a small contemporary powder room in London with flat-panel cabinets, blue cabinets, a wall-mount toilet, blue tile, subway tile, blue walls, porcelain floors, a drop-in sink, engineered quartz benchtops, white floor, white benchtops and a floating vanity.
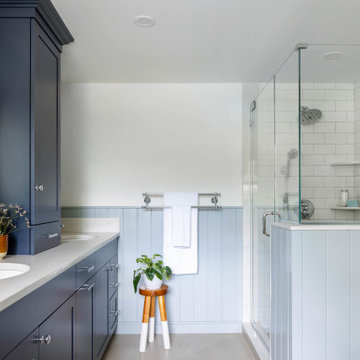
Primary bathroom remodel with steel blue double vanity and tower linen cabinet, quartz countertop, petite free-standing soaking tub, custom shower with floating bench and glass doors, herringbone porcelain tile floor, v-groove wall paneling, white ceramic subway tile in shower, and a beautiful color palette of blues, taupes, creams and sparkly chrome.

The combination of wallpaper and white metro tiles gave a coastal look and feel to the bathroom
Design ideas for a large beach style kids bathroom in London with grey floor, blue walls, porcelain floors, flat-panel cabinets, blue cabinets, a freestanding tub, a corner shower, a one-piece toilet, white tile, porcelain tile, an open shower, a niche, a single vanity, a freestanding vanity and wallpaper.
Design ideas for a large beach style kids bathroom in London with grey floor, blue walls, porcelain floors, flat-panel cabinets, blue cabinets, a freestanding tub, a corner shower, a one-piece toilet, white tile, porcelain tile, an open shower, a niche, a single vanity, a freestanding vanity and wallpaper.
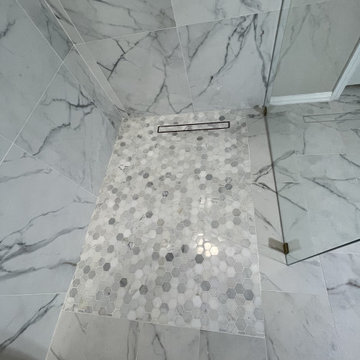
Contemporary large primary bathroom with walk-in marble-looking shower, large shower niche, navy blue shaker style vanities with waterfall engineered quartz countertop, freestanding bathtub, large LED mirrors, and brushed gold fixtures
Bathroom Design Ideas with Blue Cabinets and Porcelain Floors
1

