Bathroom Design Ideas with Blue Cabinets and Red Walls
Refine by:
Budget
Sort by:Popular Today
1 - 20 of 28 photos
Item 1 of 3
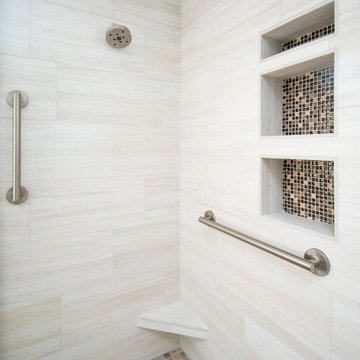
Added master bathroom by converting unused alcove in bedroom. Complete conversion and added space. Walk in tile shower with grab bars for aging in place. Large double sink vanity. Pony wall separating shower and toilet area. Flooring made of porcelain tile with "slate" look, as real slate is difficult to clean.
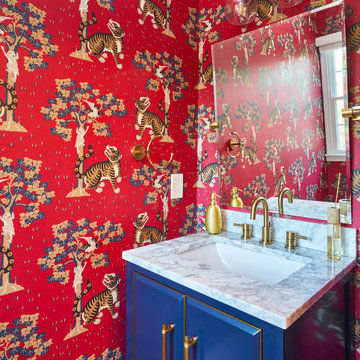
Inspiration for a small transitional powder room in Philadelphia with raised-panel cabinets, blue cabinets, a two-piece toilet, red walls, porcelain floors, an undermount sink, marble benchtops, brown floor, white benchtops, a freestanding vanity and wallpaper.
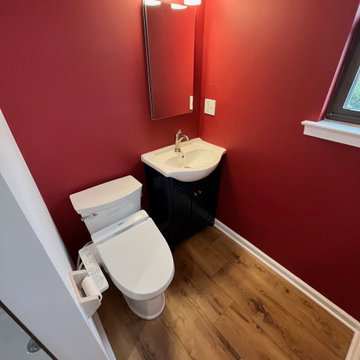
Photo of a small modern powder room in New York with shaker cabinets, blue cabinets, a bidet, red walls, bamboo floors, an integrated sink, solid surface benchtops, white benchtops and a freestanding vanity.
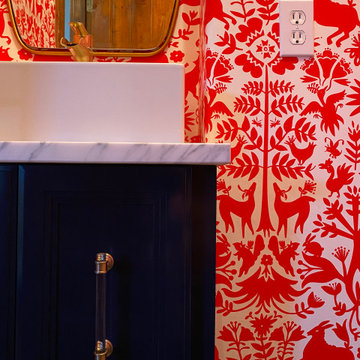
Photo of a small arts and crafts powder room in Austin with shaker cabinets, blue cabinets, red walls, concrete floors, a vessel sink, marble benchtops, brown floor, grey benchtops, a built-in vanity and wallpaper.
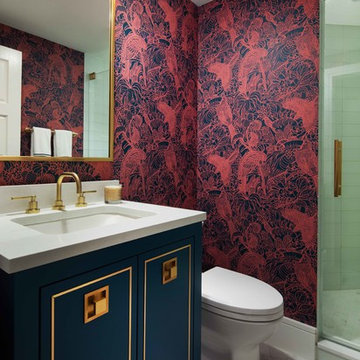
This is an example of a transitional powder room in Other with furniture-like cabinets, blue cabinets, red walls, an undermount sink, grey floor and white benchtops.
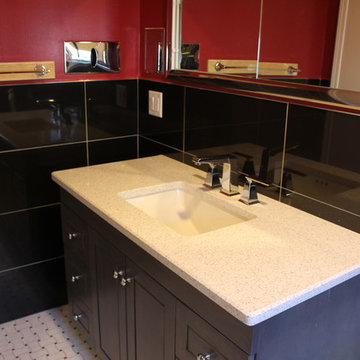
Wow! This is the shiniest bathroom that I have ever seen. The chrome and the glass tiles are phenomenal.
Photo Credit: N. Leonard
Inspiration for a mid-sized modern master bathroom in New York with shaker cabinets, blue cabinets, an alcove tub, a shower/bathtub combo, a one-piece toilet, glass tile, red walls, marble floors, an undermount sink, engineered quartz benchtops, white floor, a sliding shower screen, black tile, multi-coloured benchtops, a niche, a single vanity and a freestanding vanity.
Inspiration for a mid-sized modern master bathroom in New York with shaker cabinets, blue cabinets, an alcove tub, a shower/bathtub combo, a one-piece toilet, glass tile, red walls, marble floors, an undermount sink, engineered quartz benchtops, white floor, a sliding shower screen, black tile, multi-coloured benchtops, a niche, a single vanity and a freestanding vanity.
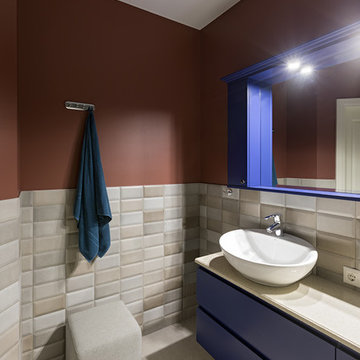
Заказчик: Олег, Ирина и Лидия
Площадь квартиры – 100 м2
Дом: новостройка, монолитно-каркасного типа в Минске
Количество комнат - 3
Автор: Алёна Ерашевич
Реализация: Илья Ерашевич
Фотограф: Егор Пясковский
2017 год
История дизайна этой квартиры необычна и лишена привычной последовательности. Ремонт выполнялся по проекту стороннего дизайнера.
Была сделана перепланировка, обновлена электрика и сантехника. Наша студия занималась ремонтно-отделочными работами. Затем квартира была продана без мебели.
Новые хозяева обратились к нам с просьбой наполнить квартиру всем необходимым для жизни. С одним условием: сохранить отделку. Мы разработали эскизы для корпусной мебели и кухни, подобрали текстиль, выбрали освещение и декор. Мы добавили смелых цветовых акцентов, которые подчеркнули легкость и жизнерадостность ее обитателей.
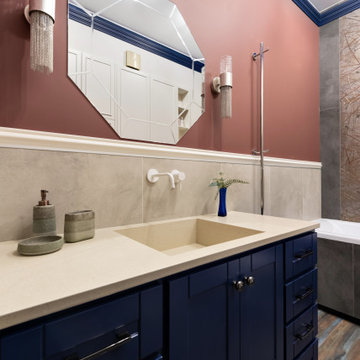
This is an example of a mid-sized transitional master bathroom in Novosibirsk with recessed-panel cabinets, blue cabinets, an alcove tub, a wall-mount toilet, beige tile, porcelain tile, red walls, porcelain floors, an integrated sink, solid surface benchtops, multi-coloured floor, beige benchtops, a single vanity and a freestanding vanity.
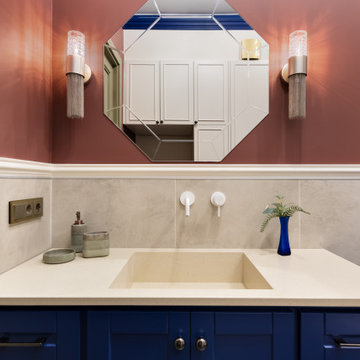
This is an example of a mid-sized transitional master bathroom in Novosibirsk with recessed-panel cabinets, blue cabinets, an alcove tub, a wall-mount toilet, beige tile, porcelain tile, red walls, porcelain floors, an integrated sink, solid surface benchtops, multi-coloured floor, beige benchtops, a single vanity and a freestanding vanity.

The removal of the tub and soffit created a large shower area. Glass tile waterfall along faucet wall to give it a dramatic look.
Inspiration for a small modern master bathroom in New York with shaker cabinets, blue cabinets, an alcove shower, a bidet, multi-coloured tile, porcelain tile, red walls, bamboo floors, an integrated sink, solid surface benchtops, a sliding shower screen, white benchtops, a niche, a single vanity and a freestanding vanity.
Inspiration for a small modern master bathroom in New York with shaker cabinets, blue cabinets, an alcove shower, a bidet, multi-coloured tile, porcelain tile, red walls, bamboo floors, an integrated sink, solid surface benchtops, a sliding shower screen, white benchtops, a niche, a single vanity and a freestanding vanity.
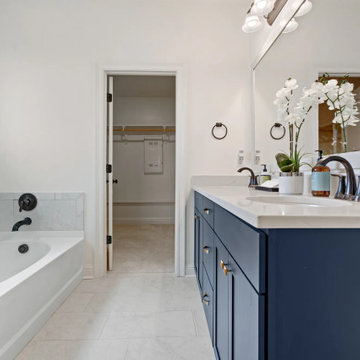
Bellegrove Square is DSLD Homes’ newest community in Baton Rouge. Located on Burbank drive, this community offers scenic views with city conveniences.
Located just minutes from Tiger Stadium, Perkins Rowe, and the Mall of Louisiana, the entertainment options are endless.
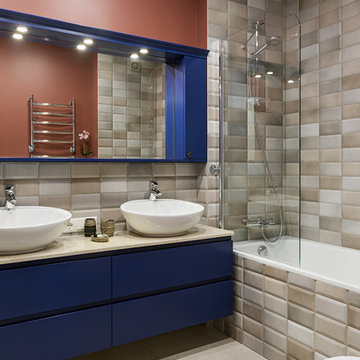
Заказчик: Олег, Ирина и Лидия
Площадь квартиры – 100 м2
Дом: новостройка, монолитно-каркасного типа в Минске
Количество комнат - 3
Автор: Алёна Ерашевич
Реализация: Илья Ерашевич
Фотограф: Егор Пясковский
2017 год
История дизайна этой квартиры необычна и лишена привычной последовательности. Ремонт выполнялся по проекту стороннего дизайнера.
Была сделана перепланировка, обновлена электрика и сантехника. Наша студия занималась ремонтно-отделочными работами. Затем квартира была продана без мебели.
Новые хозяева обратились к нам с просьбой наполнить квартиру всем необходимым для жизни. С одним условием: сохранить отделку. Мы разработали эскизы для корпусной мебели и кухни, подобрали текстиль, выбрали освещение и декор. Мы добавили смелых цветовых акцентов, которые подчеркнули легкость и жизнерадостность ее обитателей.
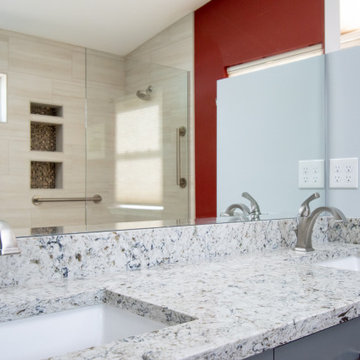
Added master bathroom by converting unused alcove in bedroom. Complete conversion and added space. Walk in tile shower with grab bars for aging in place. Large double sink vanity. Pony wall separating shower and toilet area. Flooring made of porcelain tile with "slate" look, as real slate is difficult to clean.
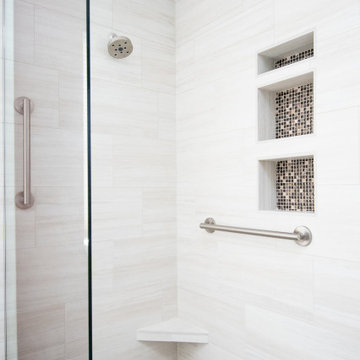
Added master bathroom by converting unused alcove in bedroom. Complete conversion and added space. Walk in tile shower with grab bars for aging in place. Large double sink vanity. Pony wall separating shower and toilet area. Flooring made of porcelain tile with "slate" look, as real slate is difficult to clean.
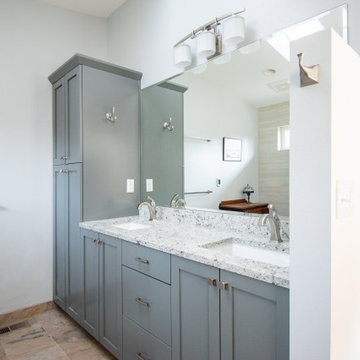
Added master bathroom by converting unused alcove in bedroom. Complete conversion and added space. Walk in tile shower with grab bars for aging in place. Large double sink vanity. Pony wall separating shower and toilet area. Flooring made of porcelain tile with "slate" look, as real slate is difficult to clean.
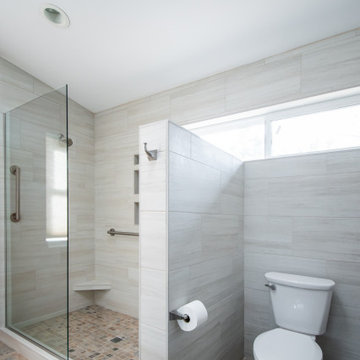
Added master bathroom by converting unused alcove in bedroom. Complete conversion and added space. Walk in tile shower with grab bars for aging in place. Large double sink vanity. Pony wall separating shower and toilet area. Flooring made of porcelain tile with "slate" look, as real slate is difficult to clean.
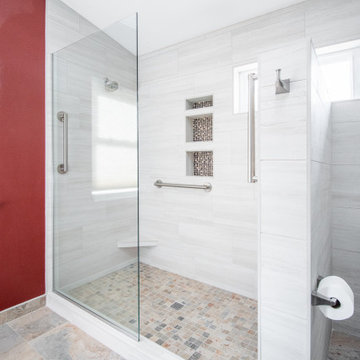
Added master bathroom by converting unused alcove in bedroom. Complete conversion and added space. Walk in tile shower with grab bars for aging in place. Large double sink vanity. Pony wall separating shower and toilet area. Flooring made of porcelain tile with "slate" look, as real slate is difficult to clean.
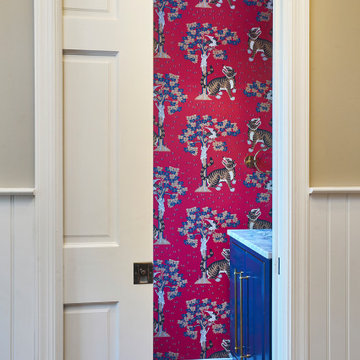
This is an example of a small transitional powder room in Philadelphia with raised-panel cabinets, blue cabinets, a two-piece toilet, red walls, porcelain floors, an undermount sink, marble benchtops, brown floor, white benchtops, a freestanding vanity and wallpaper.
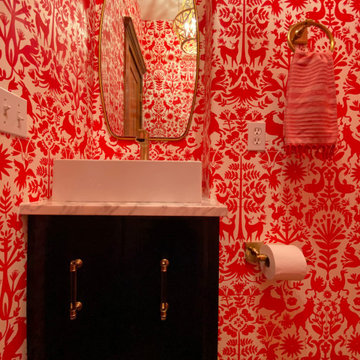
Small arts and crafts powder room in Austin with shaker cabinets, blue cabinets, red walls, concrete floors, a vessel sink, marble benchtops, brown floor, grey benchtops, a built-in vanity and wallpaper.
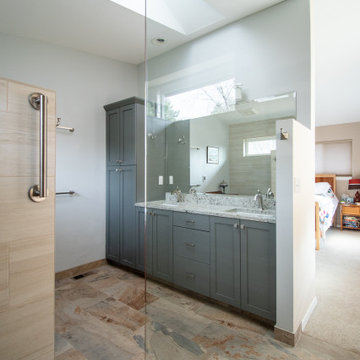
Added master bathroom by converting unused alcove in bedroom. Complete conversion and added space. Walk in tile shower with grab bars for aging in place. Large double sink vanity. Pony wall separating shower and toilet area. Flooring made of porcelain tile with "slate" look, as real slate is difficult to clean.
Bathroom Design Ideas with Blue Cabinets and Red Walls
1

