Bathroom Design Ideas with Blue Cabinets and White Floor
Refine by:
Budget
Sort by:Popular Today
221 - 240 of 2,659 photos
Item 1 of 3
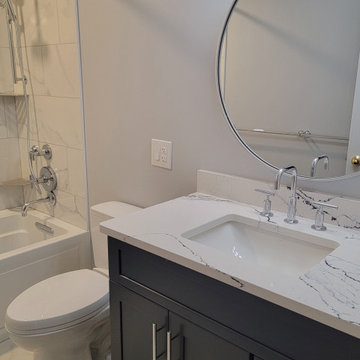
This is an example of a mid-sized contemporary master bathroom in Other with flat-panel cabinets, blue cabinets, a two-piece toilet, white tile, ceramic tile, grey walls, ceramic floors, an undermount sink, engineered quartz benchtops, white floor, white benchtops, a single vanity, a built-in vanity, an alcove tub, an alcove shower, a shower curtain and a niche.
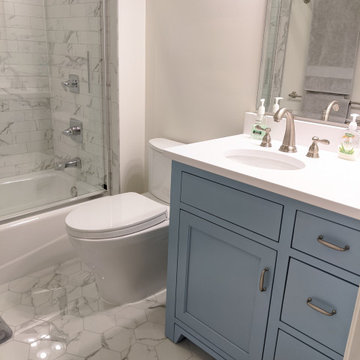
This is an example of a mid-sized transitional kids bathroom in DC Metro with flat-panel cabinets, blue cabinets, an alcove tub, a shower/bathtub combo, a two-piece toilet, white tile, porcelain tile, white walls, porcelain floors, an undermount sink, quartzite benchtops, white floor, a sliding shower screen and white benchtops.
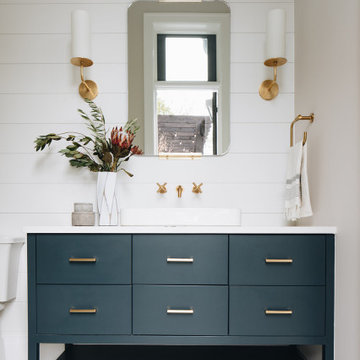
Inspiration for a mid-sized transitional bathroom in Chicago with flat-panel cabinets, blue cabinets, a two-piece toilet, white walls, cement tiles, a vessel sink, engineered quartz benchtops, white floor and white benchtops.
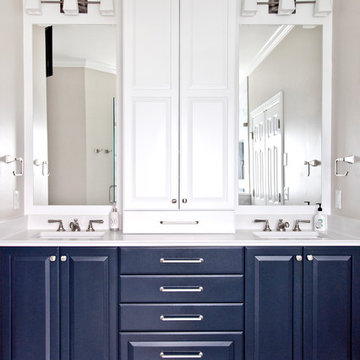
Photo of a mid-sized traditional master bathroom in Nashville with raised-panel cabinets, blue cabinets, an alcove shower, a two-piece toilet, white tile, porcelain tile, beige walls, porcelain floors, an undermount sink, engineered quartz benchtops, white floor, a hinged shower door and white benchtops.
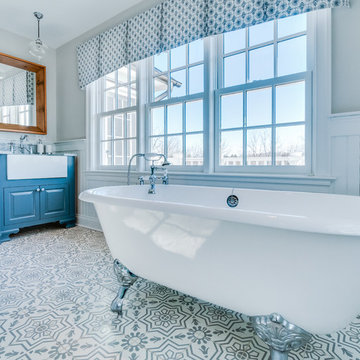
Randolph Morris Cast Iron Clawfoot Tub
Inspiration for a mid-sized transitional master bathroom in Philadelphia with raised-panel cabinets, blue cabinets, a claw-foot tub, a corner shower, a two-piece toilet, white tile, ceramic tile, beige walls, cement tiles, an integrated sink, marble benchtops, white floor, a hinged shower door and grey benchtops.
Inspiration for a mid-sized transitional master bathroom in Philadelphia with raised-panel cabinets, blue cabinets, a claw-foot tub, a corner shower, a two-piece toilet, white tile, ceramic tile, beige walls, cement tiles, an integrated sink, marble benchtops, white floor, a hinged shower door and grey benchtops.
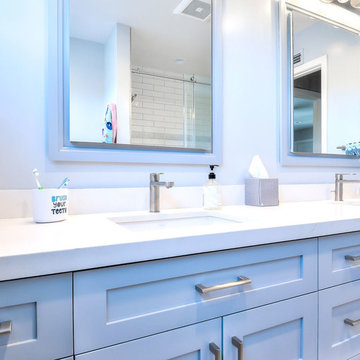
A white quartz countertop and dual Kohler rectangular Undermount sinks add a luxurious charm to this hall/kid’s bathroom renovation.
Mid-sized contemporary kids bathroom in San Francisco with shaker cabinets, blue cabinets, a shower/bathtub combo, a two-piece toilet, white tile, subway tile, white walls, porcelain floors, an undermount sink, engineered quartz benchtops, white floor, a sliding shower screen and white benchtops.
Mid-sized contemporary kids bathroom in San Francisco with shaker cabinets, blue cabinets, a shower/bathtub combo, a two-piece toilet, white tile, subway tile, white walls, porcelain floors, an undermount sink, engineered quartz benchtops, white floor, a sliding shower screen and white benchtops.
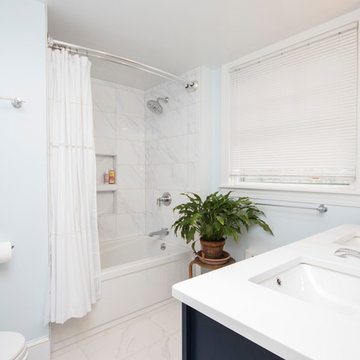
Design ideas for a mid-sized modern master bathroom in Providence with beaded inset cabinets, blue cabinets, a drop-in tub, an open shower, a one-piece toilet, white tile, ceramic tile, blue walls, ceramic floors, an undermount sink, tile benchtops, white floor and a shower curtain.
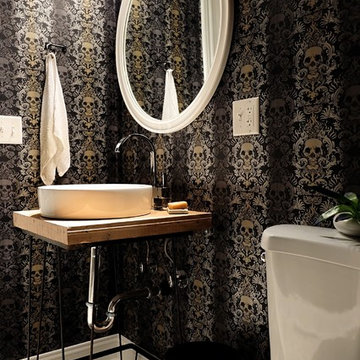
The entire project cost less than $1000 to complete.
Photo of a small eclectic 3/4 bathroom in Chicago with flat-panel cabinets, blue cabinets, a two-piece toilet, black walls, ceramic floors, a vessel sink, wood benchtops and white floor.
Photo of a small eclectic 3/4 bathroom in Chicago with flat-panel cabinets, blue cabinets, a two-piece toilet, black walls, ceramic floors, a vessel sink, wood benchtops and white floor.
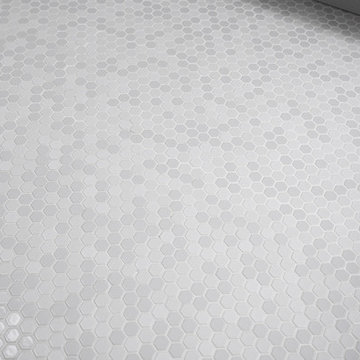
Inspiration for a small transitional kids bathroom in Other with shaker cabinets, blue cabinets, an alcove shower, a two-piece toilet, gray tile, ceramic tile, grey walls, ceramic floors, an undermount sink, engineered quartz benchtops, white floor and a hinged shower door.
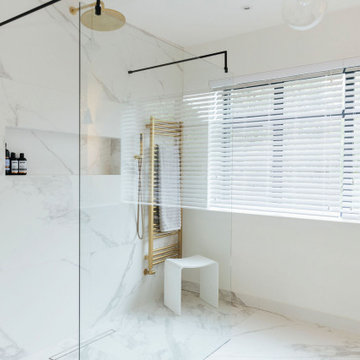
Tracy, one of our fabulous customers who last year undertook what can only be described as, a colossal home renovation!
With the help of her My Bespoke Room designer Milena, Tracy transformed her 1930's doer-upper into a truly jaw-dropping, modern family home. But don't take our word for it, see for yourself...
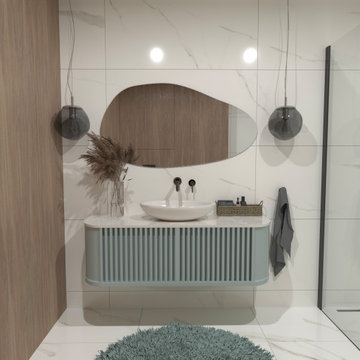
A one bedroom flat in London, where we decided to keep a neutral colour base with addition of blue and green. We have managed to create a functional kitchen/dining area and a living area with a small office corner in a 20 square meter open space.
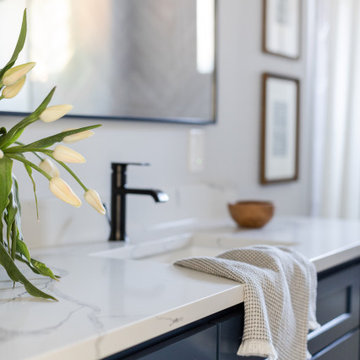
Inspiration for a mid-sized contemporary kids bathroom in Seattle with shaker cabinets, blue cabinets, a drop-in tub, a shower/bathtub combo, a one-piece toilet, white tile, porcelain tile, grey walls, porcelain floors, an undermount sink, engineered quartz benchtops, white floor, an open shower, white benchtops, an enclosed toilet, a single vanity and a built-in vanity.
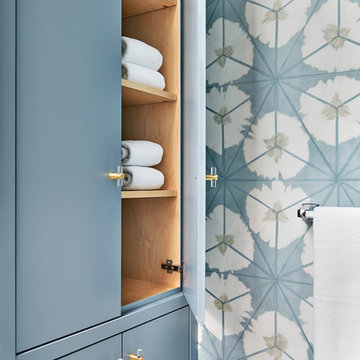
Stephani Buchman Photography
Mid-sized transitional kids bathroom in Toronto with flat-panel cabinets, blue cabinets, an alcove shower, a one-piece toilet, blue tile, porcelain tile, blue walls, marble floors, an undermount sink, engineered quartz benchtops, white floor and a hinged shower door.
Mid-sized transitional kids bathroom in Toronto with flat-panel cabinets, blue cabinets, an alcove shower, a one-piece toilet, blue tile, porcelain tile, blue walls, marble floors, an undermount sink, engineered quartz benchtops, white floor and a hinged shower door.
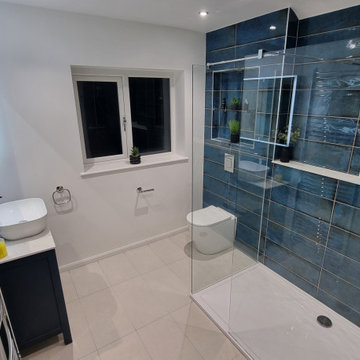
Design ideas for a large contemporary kids bathroom in West Midlands with shaker cabinets, blue cabinets, an open shower, a one-piece toilet, blue tile, ceramic tile, white walls, porcelain floors, a trough sink, marble benchtops, white floor, an open shower, multi-coloured benchtops, a single vanity and a freestanding vanity.
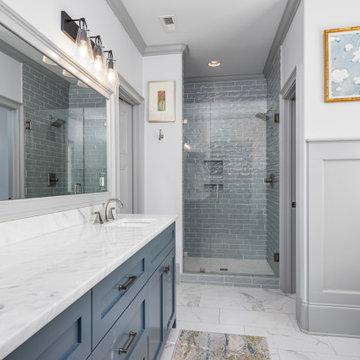
Design ideas for a large transitional master bathroom in Other with shaker cabinets, blue cabinets, a freestanding tub, an alcove shower, a two-piece toilet, blue tile, glass tile, white walls, porcelain floors, an undermount sink, marble benchtops, white floor, a hinged shower door, white benchtops, an enclosed toilet, a double vanity, a built-in vanity and decorative wall panelling.
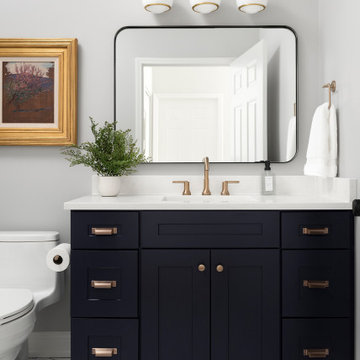
Inspiration for a mid-sized transitional bathroom in Chicago with shaker cabinets, blue cabinets, an alcove tub, an alcove shower, white tile, porcelain tile, grey walls, porcelain floors, an undermount sink, engineered quartz benchtops, white floor, a hinged shower door, white benchtops, a single vanity and a freestanding vanity.
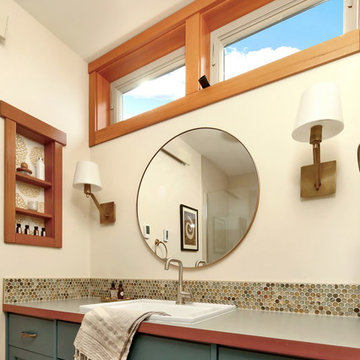
The owners of this home came to us with a plan to build a new high-performance home that physically and aesthetically fit on an infill lot in an old well-established neighborhood in Bellingham. The Craftsman exterior detailing, Scandinavian exterior color palette, and timber details help it blend into the older neighborhood. At the same time the clean modern interior allowed their artistic details and displayed artwork take center stage.
We started working with the owners and the design team in the later stages of design, sharing our expertise with high-performance building strategies, custom timber details, and construction cost planning. Our team then seamlessly rolled into the construction phase of the project, working with the owners and Michelle, the interior designer until the home was complete.
The owners can hardly believe the way it all came together to create a bright, comfortable, and friendly space that highlights their applied details and favorite pieces of art.
Photography by Radley Muller Photography
Design by Deborah Todd Building Design Services
Interior Design by Spiral Studios
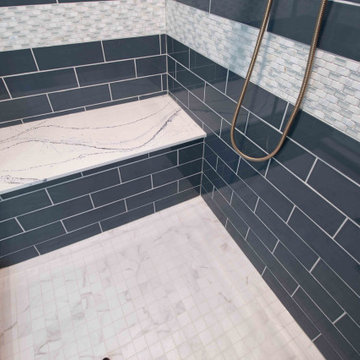
This contemporary bathroom features white marble look porcelain tile, navy blue shaker cabinets, an extra large shower with large subway tile in navy blue with mother of pearl accents.
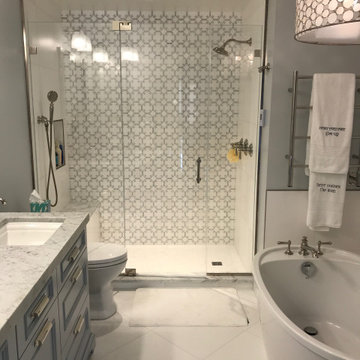
Photo of a transitional bathroom in Baltimore with flat-panel cabinets, blue cabinets, a freestanding tub, an alcove shower, a one-piece toilet, white tile, marble, blue walls, marble floors, an undermount sink, marble benchtops, white floor, a hinged shower door, a shower seat and a double vanity.
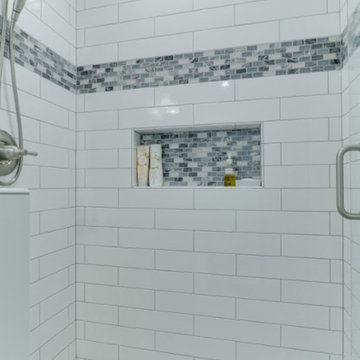
In this space, we updated the master bathroom by taking out the previous wallpaper to a cool grey toned paint. Opening up the once cave like shower to a new bright and open enclosure. By opening up the shower, this bathroom feels bigger and brighter. We added in a strip of blue tile in the shower and the niche to bring in more color to the space.
Bathroom Design Ideas with Blue Cabinets and White Floor
12