Bathroom Design Ideas with Blue Cabinets and White Floor
Refine by:
Budget
Sort by:Popular Today
21 - 40 of 2,650 photos
Item 1 of 3
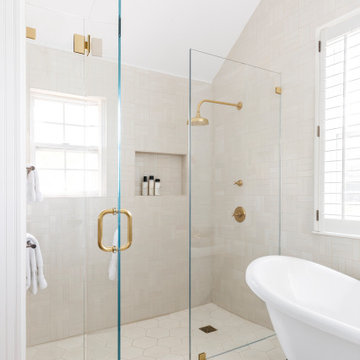
This project was a joy to work on, as we married our firm’s modern design aesthetic with the client’s more traditional and rustic taste. We gave new life to all three bathrooms in her home, making better use of the space in the powder bathroom, optimizing the layout for a brother & sister to share a hall bath, and updating the primary bathroom with a large curbless walk-in shower and luxurious clawfoot tub. Though each bathroom has its own personality, we kept the palette cohesive throughout all three.
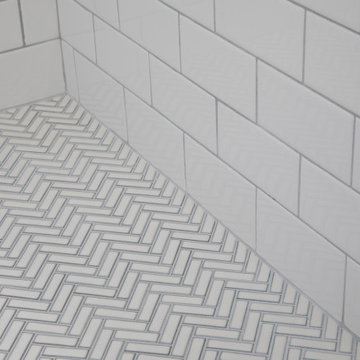
Tile detail in shower floor.
Inspiration for a small transitional kids bathroom in San Francisco with shaker cabinets, blue cabinets, an alcove shower, a one-piece toilet, white tile, ceramic tile, white walls, mosaic tile floors, an undermount sink, engineered quartz benchtops, white floor, a hinged shower door, white benchtops, a niche, a single vanity and a built-in vanity.
Inspiration for a small transitional kids bathroom in San Francisco with shaker cabinets, blue cabinets, an alcove shower, a one-piece toilet, white tile, ceramic tile, white walls, mosaic tile floors, an undermount sink, engineered quartz benchtops, white floor, a hinged shower door, white benchtops, a niche, a single vanity and a built-in vanity.
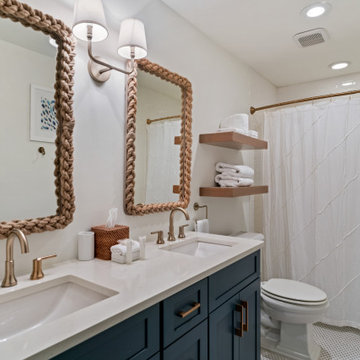
Located in Old Seagrove, FL, this 1980's beach house was is steps away from the beach and a short walk from Seaside Square. Working with local general contractor, Corestruction, the existing 3 bedroom and 3 bath house was completely remodeled. Additionally, 3 more bedrooms and bathrooms were constructed over the existing garage and kitchen, staying within the original footprint. This modern coastal design focused on maximizing light and creating a comfortable and inviting home to accommodate large families vacationing at the beach. The large backyard was completely overhauled, adding a pool, limestone pavers and turf, to create a relaxing outdoor living space.
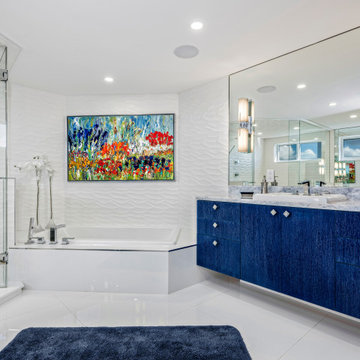
Inspiration for a contemporary bathroom in Miami with flat-panel cabinets, blue cabinets, a drop-in tub, white tile, a drop-in sink, white floor, white benchtops, a single vanity and a floating vanity.
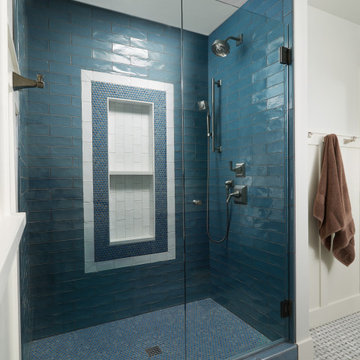
Mid-sized arts and crafts bathroom in Portland with recessed-panel cabinets, blue cabinets, an alcove shower, a two-piece toilet, blue tile, subway tile, grey walls, marble floors, an undermount sink, quartzite benchtops, white floor, a hinged shower door and white benchtops.
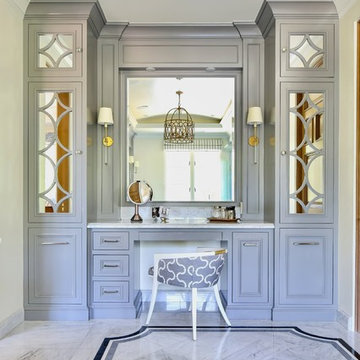
Inspiration for an expansive mediterranean master bathroom in Los Angeles with recessed-panel cabinets, blue cabinets, a freestanding tub, an alcove shower, marble, white walls, marble floors, an undermount sink, marble benchtops, white floor, a hinged shower door and white benchtops.
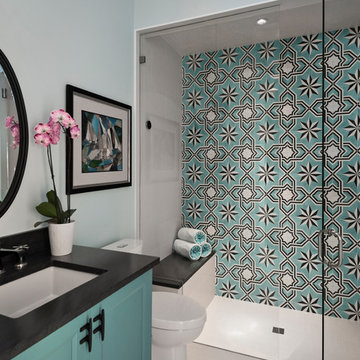
Amber Frederiksen Photography
This is an example of a mid-sized transitional 3/4 bathroom in Other with shaker cabinets, blue cabinets, a curbless shower, multi-coloured tile, white walls, an undermount sink, white floor, an open shower, black benchtops, a two-piece toilet, cement tile, porcelain floors and granite benchtops.
This is an example of a mid-sized transitional 3/4 bathroom in Other with shaker cabinets, blue cabinets, a curbless shower, multi-coloured tile, white walls, an undermount sink, white floor, an open shower, black benchtops, a two-piece toilet, cement tile, porcelain floors and granite benchtops.
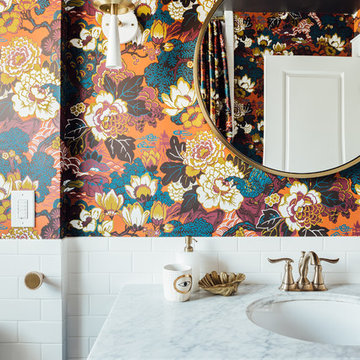
Mid-sized eclectic 3/4 bathroom in Salt Lake City with shaker cabinets, blue cabinets, a drop-in tub, a shower/bathtub combo, a one-piece toilet, white tile, ceramic tile, multi-coloured walls, porcelain floors, an integrated sink, marble benchtops, white floor, a shower curtain and white benchtops.
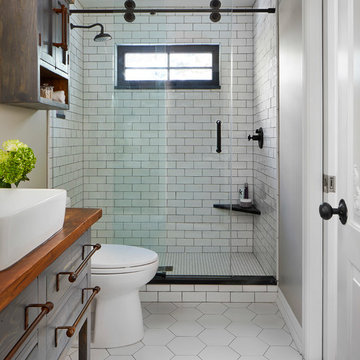
Susan Brenner
Mid-sized country 3/4 bathroom in Denver with flat-panel cabinets, blue cabinets, an alcove shower, a two-piece toilet, grey walls, ceramic floors, a vessel sink, wood benchtops, white floor, a sliding shower screen, brown benchtops, white tile and subway tile.
Mid-sized country 3/4 bathroom in Denver with flat-panel cabinets, blue cabinets, an alcove shower, a two-piece toilet, grey walls, ceramic floors, a vessel sink, wood benchtops, white floor, a sliding shower screen, brown benchtops, white tile and subway tile.
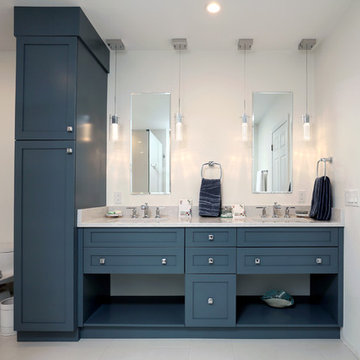
photos by Jay Groccia of OnSite Studios
This is an example of a mid-sized transitional master bathroom in Boston with shaker cabinets, blue cabinets, a corner shower, a two-piece toilet, white tile, porcelain tile, white walls, porcelain floors, an undermount sink, engineered quartz benchtops, white floor, a hinged shower door and white benchtops.
This is an example of a mid-sized transitional master bathroom in Boston with shaker cabinets, blue cabinets, a corner shower, a two-piece toilet, white tile, porcelain tile, white walls, porcelain floors, an undermount sink, engineered quartz benchtops, white floor, a hinged shower door and white benchtops.
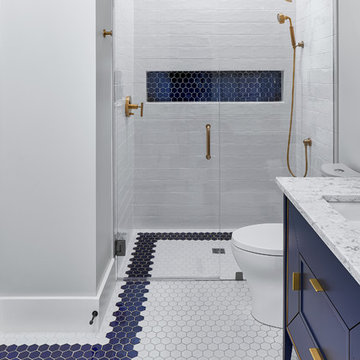
Tom Jenkins Photography
Inspiration for a mid-sized modern 3/4 bathroom in Charleston with blue cabinets, an open shower, white tile, grey walls, mosaic tile floors, a drop-in sink, marble benchtops, white floor and white benchtops.
Inspiration for a mid-sized modern 3/4 bathroom in Charleston with blue cabinets, an open shower, white tile, grey walls, mosaic tile floors, a drop-in sink, marble benchtops, white floor and white benchtops.
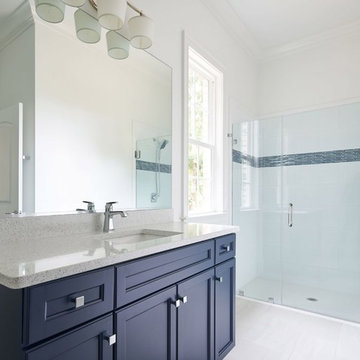
Design ideas for a mid-sized contemporary kids bathroom in Raleigh with flat-panel cabinets, blue cabinets, a curbless shower, white walls, porcelain floors, an undermount sink, engineered quartz benchtops, white floor, a hinged shower door and white benchtops.
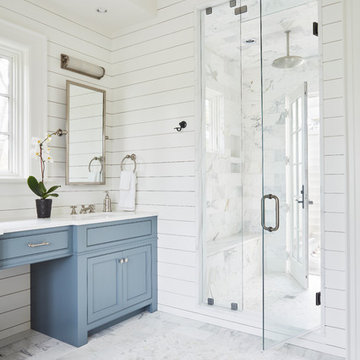
Kip Dawkins Photography
Country bathroom in Richmond with recessed-panel cabinets, blue cabinets, a freestanding tub, a curbless shower, white tile, marble, white walls, marble floors, a drop-in sink, marble benchtops, white floor, a hinged shower door and white benchtops.
Country bathroom in Richmond with recessed-panel cabinets, blue cabinets, a freestanding tub, a curbless shower, white tile, marble, white walls, marble floors, a drop-in sink, marble benchtops, white floor, a hinged shower door and white benchtops.
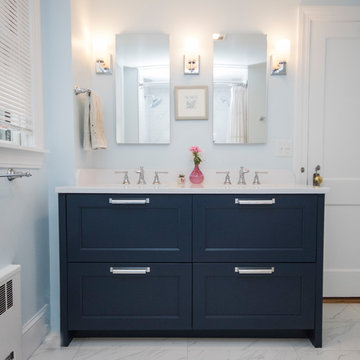
Mid-sized modern master bathroom in Providence with beaded inset cabinets, blue cabinets, a drop-in tub, an open shower, a one-piece toilet, white tile, ceramic tile, blue walls, ceramic floors, an undermount sink, tile benchtops, white floor and a shower curtain.
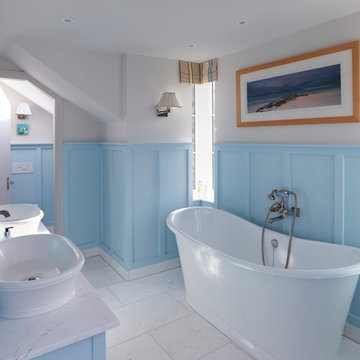
This is an example of a mid-sized transitional master bathroom in Other with blue cabinets, a freestanding tub, beige walls, a vessel sink, white floor and white benchtops.
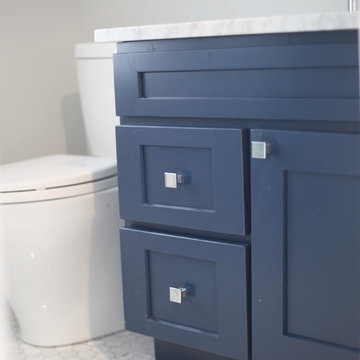
Design ideas for a mid-sized transitional master bathroom in Philadelphia with shaker cabinets, blue cabinets, a double shower, white tile, ceramic tile, grey walls, marble floors, an undermount sink, marble benchtops, a two-piece toilet, white floor and a hinged shower door.

This 25-year-old builder grade bathroom was due for a major upgrade in both function and design. The jetted tub was a useless space hog since it did not work and leaked. The size of the shower had been dictated by the preformed shower pan and not the desire of the homeowner. All materials and finishes were outdated.
The Bel Air Construction team designed a stunning transformation for this large master bath that includes improved use of the space, improved functionality, and a relaxing color scheme.

A beautifully remodeled primary bathroom ensuite inspired by the homeowner’s European travels.
This spacious bathroom was dated and had a cold cave like shower. The homeowner desired a beautiful space with a European feel, like the ones she discovered on her travels to Europe. She also wanted a privacy door separating the bathroom from her bedroom.
The designer opened up the closed off shower by removing the soffit and dark cabinet next to the shower to add glass and let light in. Now the entire room is bright and airy with marble look porcelain tile throughout. The archway was added to frame in the under-mount tub. The double vanity in a soft gray paint and topped with Corian Quartz compliments the marble tile. The new chandelier along with the chrome fixtures add just the right amount of luxury to the room. Now when you come in from the bedroom you are enticed to come in and stay a while in this beautiful space.

Photo of a mid-sized arts and crafts kids bathroom in Chicago with shaker cabinets, blue cabinets, an alcove tub, a shower/bathtub combo, a two-piece toilet, white tile, subway tile, white walls, porcelain floors, an undermount sink, engineered quartz benchtops, white floor, a shower curtain, white benchtops, a niche, a single vanity and a built-in vanity.
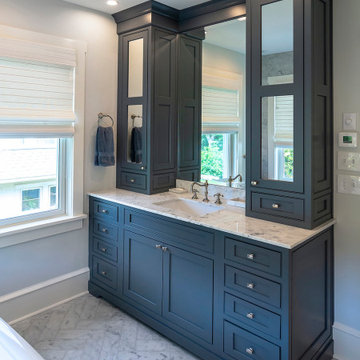
You enter this bright and light master bathroom through a custom pocket door that is inlayed with a mirror. The room features a beautiful free-standing tub. The shower is Carrera marble and has a seat, storage inset, a body jet and dual showerheads. The striking single vanity is a deep navy blue with beaded inset cabinets, chrome handles and provides tons of storage. Along with the blue vanity, the rose gold fixtures, including the shower grate, are eye catching and provide a subtle pop of color.
What started as an addition project turned into a full house remodel in this Modern Craftsman home in Narberth, PA.. The addition included the creation of a sitting room, family room, mudroom and third floor. As we moved to the rest of the home, we designed and built a custom staircase to connect the family room to the existing kitchen. We laid red oak flooring with a mahogany inlay throughout house. Another central feature of this is home is all the built-in storage. We used or created every nook for seating and storage throughout the house, as you can see in the family room, dining area, staircase landing, bedroom and bathrooms. Custom wainscoting and trim are everywhere you look, and gives a clean, polished look to this warm house.
Rudloff Custom Builders has won Best of Houzz for Customer Service in 2014, 2015 2016, 2017 and 2019. We also were voted Best of Design in 2016, 2017, 2018, 2019 which only 2% of professionals receive. Rudloff Custom Builders has been featured on Houzz in their Kitchen of the Week, What to Know About Using Reclaimed Wood in the Kitchen as well as included in their Bathroom WorkBook article. We are a full service, certified remodeling company that covers all of the Philadelphia suburban area. This business, like most others, developed from a friendship of young entrepreneurs who wanted to make a difference in their clients’ lives, one household at a time. This relationship between partners is much more than a friendship. Edward and Stephen Rudloff are brothers who have renovated and built custom homes together paying close attention to detail. They are carpenters by trade and understand concept and execution. Rudloff Custom Builders will provide services for you with the highest level of professionalism, quality, detail, punctuality and craftsmanship, every step of the way along our journey together.
Specializing in residential construction allows us to connect with our clients early in the design phase to ensure that every detail is captured as you imagined. One stop shopping is essentially what you will receive with Rudloff Custom Builders from design of your project to the construction of your dreams, executed by on-site project managers and skilled craftsmen. Our concept: envision our client’s ideas and make them a reality. Our mission: CREATING LIFETIME RELATIONSHIPS BUILT ON TRUST AND INTEGRITY.
Photo Credit: Linda McManus Images
Bathroom Design Ideas with Blue Cabinets and White Floor
2