Bathroom Design Ideas with Blue Cabinets
Refine by:
Budget
Sort by:Popular Today
61 - 80 of 3,799 photos
Item 1 of 3
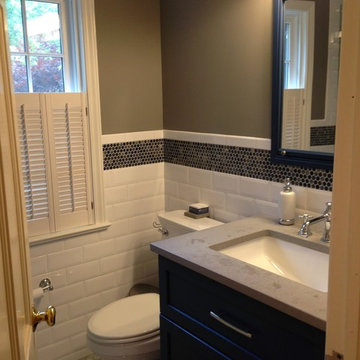
We carried the beveled subway and penny tile detail around the room to give a more cohesive feel to the space.
The vanity was customized as a drawer style piece, allowing each of the boys his own storage space.
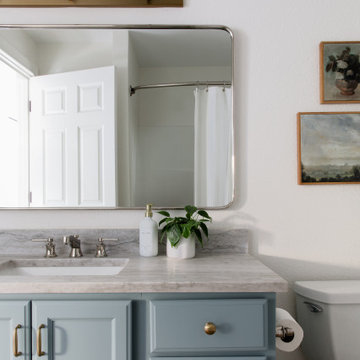
transitional bathroom renovation
Design ideas for a mid-sized transitional bathroom in Seattle with blue cabinets and quartzite benchtops.
Design ideas for a mid-sized transitional bathroom in Seattle with blue cabinets and quartzite benchtops.

Who says the kid's bath can't be fun? We paired a beautiful navy vanity with rich fixtures and a fun porcelain hexagon tile to keep it classic with a twist.

Coastal inspired bathroom remodel with a white and blue color scheme accented with brass and brushed nickel. The design features a board and batten wall detail, open shelving niche with wicker baskets for added texture and storage, a double sink vanity in a beautiful ink blue color with shaker style doors and a white quartz counter top which adds a light and airy feeling to the space. The alcove shower is tiled from floor to ceiling with a marble pattern porcelain tile which includes a niche for shampoo and a penny round tile mosaic floor detail. The wall and ceiling color is SW Westhighland White 7566.

This Primary Bathroom was divided into two separate spaces. The homeowner wished for a more relaxing tub experience and at the same time desired a larger shower. To accommodate these wishes, the spaces were opened, and the entire ceiling was vaulted to create a cohesive look and flood the entire bathroom with light. The entry double-doors were reduced to a single entry door that allowed more space to shift the new double vanity down and position a free-standing soaker tub under the smaller window. The old tub area is now a gorgeous, light filled tiled shower. This bathroom is a vision of a tranquil, pristine alpine lake and the crisp chrome fixtures with matte black accents finish off the look.
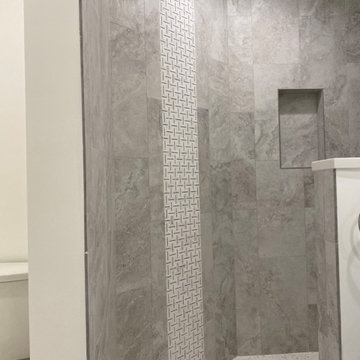
The "modified" waterfall accent in a classic pattern in white and blue marble brings subtle attention to the shower. The client's desire for a pebbled shower floor was not ideal with the accent tile we both liked for that wall, so the tile was installed a few inches up from the floor and ceiling providing much-needed separation providing a way to give the client the floor she liked along with the accent wall she also likes. To give the space a more contemporary look, Schluter edging was used for the shower niche.

Our designers transformed this small hall bathroom into a chic powder room. The bright wallpaper creates grabs your attention and pairs perfectly with the simple quartz countertop and stylish custom vanity. Notice the custom matching shower curtain, a finishing touch that makes this bathroom shine.

Design ideas for a mid-sized transitional kids bathroom in San Francisco with recessed-panel cabinets, blue cabinets, an alcove tub, a shower/bathtub combo, a one-piece toilet, white tile, subway tile, beige walls, porcelain floors, an undermount sink, solid surface benchtops, grey floor, a shower curtain, white benchtops, a niche, a single vanity and a built-in vanity.
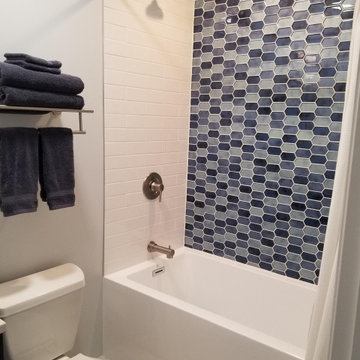
Design ideas for a small transitional bathroom in Chicago with blue cabinets, an alcove tub, a shower/bathtub combo, blue tile, glass sheet wall, porcelain floors, engineered quartz benchtops, grey floor, white benchtops and a single vanity.

The house's second bathroom was only half a bath with an access door at the dining area.
We extended the bathroom by an additional 36" into the family room and relocated the entry door to be in the minor hallway leading to the family room as well.
A classical transitional bathroom with white crayon style tile on the walls, including the entire wall of the toilet and the vanity.
The alcove tub has a barn door style glass shower enclosure. and the color scheme is a classical white/gold/blue mix.
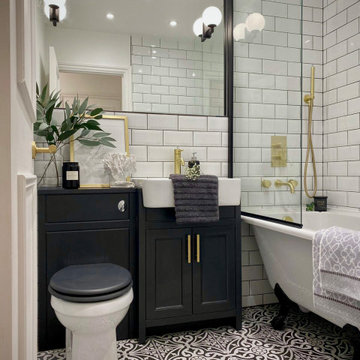
Traditional victorian concept of this bathroom renovation featuring stunning freestanding bathtub, a bespoke wall demister mirror and lights fitted onto the surface, brushed brass details in: tap, handles and accents, finished with beautiful traditional pattern of victorian tiles.
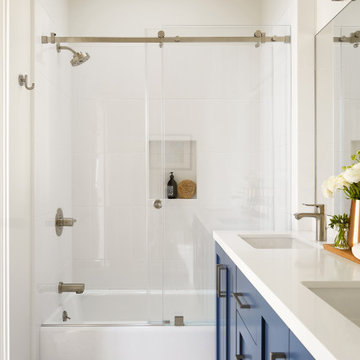
Design ideas for a mid-sized transitional kids bathroom in San Francisco with shaker cabinets, blue cabinets, a drop-in tub, a shower/bathtub combo, a one-piece toilet, white tile, ceramic tile, white walls, cement tiles, a drop-in sink, engineered quartz benchtops, black floor, a hinged shower door, white benchtops, a niche, a double vanity, a freestanding vanity and vaulted.
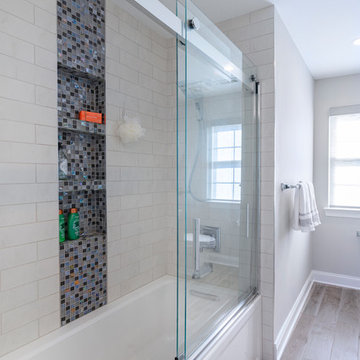
Inspiration for a mid-sized transitional 3/4 bathroom in Philadelphia with shaker cabinets, blue cabinets, an alcove tub, a shower/bathtub combo, a two-piece toilet, white tile, subway tile, grey walls, porcelain floors, an undermount sink, engineered quartz benchtops, beige floor, a sliding shower screen and white benchtops.
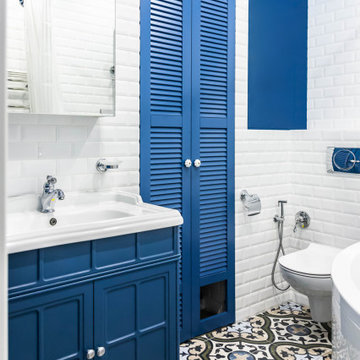
Mid-sized transitional master bathroom in Moscow with louvered cabinets, blue cabinets, a corner tub, a shower/bathtub combo, a wall-mount toilet, white tile, ceramic tile, blue walls, porcelain floors, multi-coloured floor and a shower curtain.
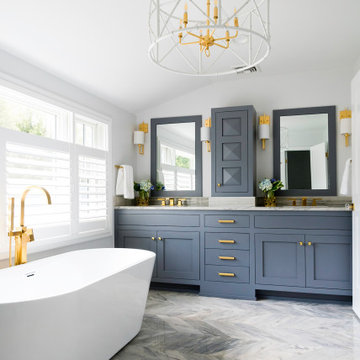
This is an example of a mid-sized contemporary master wet room bathroom in New York with recessed-panel cabinets, blue cabinets, a freestanding tub, a two-piece toilet, gray tile, marble, white walls, marble floors, an undermount sink, quartzite benchtops, grey floor, a hinged shower door and grey benchtops.
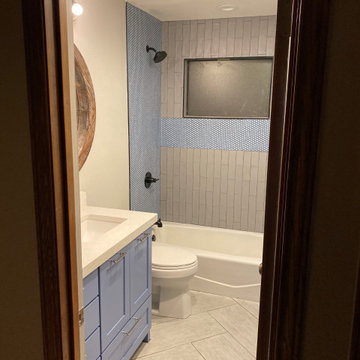
We were given the task of taking a bathroom that hadn't been updated since the house was built in the 1970's and turning it into a bathroom that the 3 kids would be happy in and to get them out of the master bathroom that we had recently completed.
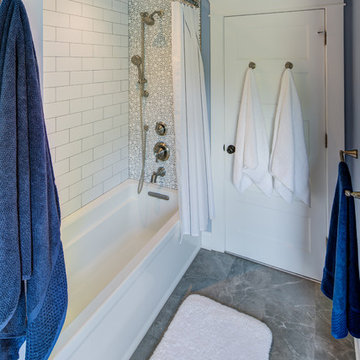
Photo of a mid-sized transitional kids bathroom in DC Metro with shaker cabinets, blue cabinets, an alcove tub, a shower/bathtub combo, white tile, subway tile, blue walls, porcelain floors, an undermount sink, marble benchtops, grey floor, a shower curtain and white benchtops.
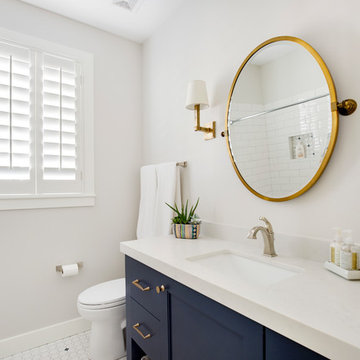
A bright and modern bathroom with a blue vanity, gold accents, and white plantation shutters on the window.
This is an example of a mid-sized modern 3/4 bathroom in Salt Lake City with shaker cabinets, blue cabinets, an alcove tub, a shower/bathtub combo, a one-piece toilet, white tile, subway tile, white walls, porcelain floors, an undermount sink, engineered quartz benchtops, white floor, a shower curtain and white benchtops.
This is an example of a mid-sized modern 3/4 bathroom in Salt Lake City with shaker cabinets, blue cabinets, an alcove tub, a shower/bathtub combo, a one-piece toilet, white tile, subway tile, white walls, porcelain floors, an undermount sink, engineered quartz benchtops, white floor, a shower curtain and white benchtops.
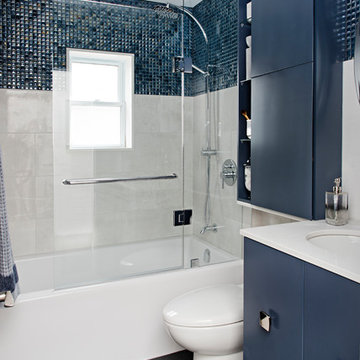
The bold colour choice create a relaxing space with a unique style and elegance that is both classic and contemporary. Shimmering blue glass mosaic is the main feature of the room paired with the contrasting large grey porcelain tile made to look like natural stone. A custom designed vanity by MAJ Interiors utilizes every available inch for storage including above the toilet. Introducing elements such as a towel bar on the glass door is another clever introduction of functionality within a small bathroom space. Carrying the countertop below the storage above the toilet and behind the mirror connects all the separate elements creating one whole unit. A textured black floor relates to the texture of the glass mosaic tile along the top perimeter of the room, creating a rich layering of beautifully chosen materials within this scheme of uncluttered simplicity.
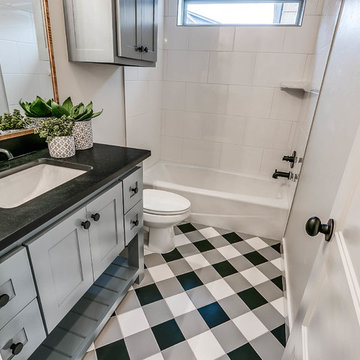
Inspiration for a mid-sized transitional kids bathroom in Oklahoma City with shaker cabinets, blue cabinets, an alcove tub, a shower/bathtub combo, a one-piece toilet, white tile, ceramic tile, white walls, ceramic floors, an undermount sink, granite benchtops, black floor and a shower curtain.
Bathroom Design Ideas with Blue Cabinets
4