Bathroom Design Ideas with Blue Floor and a Shower Seat
Sort by:Popular Today
21 - 40 of 292 photos
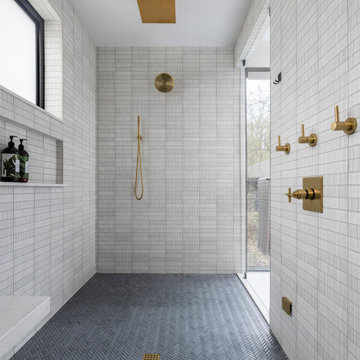
Our clients relocated to Ann Arbor and struggled to find an open layout home that was fully functional for their family. We worked to create a modern inspired home with convenient features and beautiful finishes.
This 4,500 square foot home includes 6 bedrooms, and 5.5 baths. In addition to that, there is a 2,000 square feet beautifully finished basement. It has a semi-open layout with clean lines to adjacent spaces, and provides optimum entertaining for both adults and kids.
The interior and exterior of the home has a combination of modern and transitional styles with contrasting finishes mixed with warm wood tones and geometric patterns.
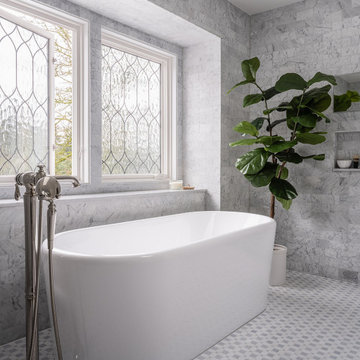
This primary bathroom was designed to maximize space and elevate this traditional home. Includes built-in hair tools pullout, hidden outlets, under cabinet lighting, heated flooring, heated towel bars and fog-free heated mirror in the double shower wet-room with pedestal tub.
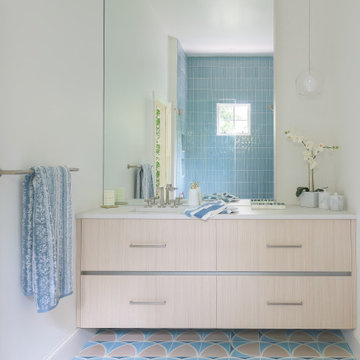
This modern refresh for a teenage girls bedroom nailed every design detail. We started the design with a custom colored cement tile, pairing it with a floating wood grain vanity and using vertical stacked blue tile in shower to pull it all together. This is a functional space, perfect for self-care
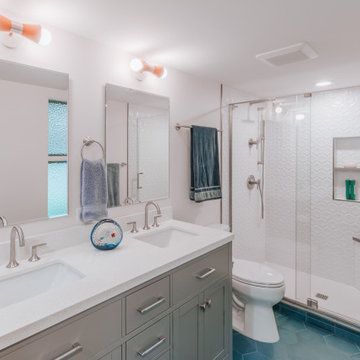
A newly finished modern minimalist suite, featuring an aesthetic that calls back to the Japanese origins of the home.
Design ideas for a mid-sized modern master bathroom in Portland with recessed-panel cabinets, grey cabinets, an alcove shower, white tile, white walls, cement tiles, an undermount sink, blue floor, a sliding shower screen, white benchtops, a shower seat, a double vanity and a built-in vanity.
Design ideas for a mid-sized modern master bathroom in Portland with recessed-panel cabinets, grey cabinets, an alcove shower, white tile, white walls, cement tiles, an undermount sink, blue floor, a sliding shower screen, white benchtops, a shower seat, a double vanity and a built-in vanity.
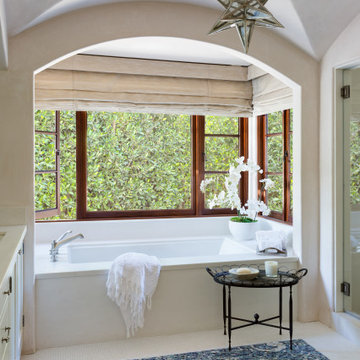
Master Bath with Vaulted Ceiling
Photo of a mid-sized mediterranean master bathroom in Los Angeles with beaded inset cabinets, white cabinets, an undermount tub, a one-piece toilet, beige walls, marble floors, an undermount sink, marble benchtops, blue floor, white benchtops, a shower seat, a single vanity, a built-in vanity and vaulted.
Photo of a mid-sized mediterranean master bathroom in Los Angeles with beaded inset cabinets, white cabinets, an undermount tub, a one-piece toilet, beige walls, marble floors, an undermount sink, marble benchtops, blue floor, white benchtops, a shower seat, a single vanity, a built-in vanity and vaulted.
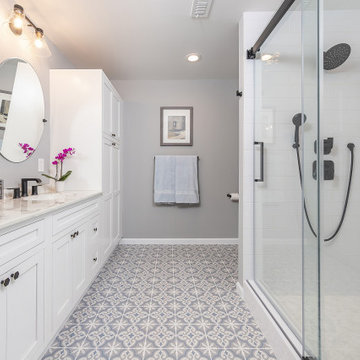
Master Bath in Mount Laurel
Photo of a mid-sized transitional master bathroom in Philadelphia with recessed-panel cabinets, white cabinets, a double shower, gray tile, subway tile, grey walls, mosaic tile floors, an undermount sink, blue floor, a sliding shower screen, a shower seat, a double vanity and a built-in vanity.
Photo of a mid-sized transitional master bathroom in Philadelphia with recessed-panel cabinets, white cabinets, a double shower, gray tile, subway tile, grey walls, mosaic tile floors, an undermount sink, blue floor, a sliding shower screen, a shower seat, a double vanity and a built-in vanity.
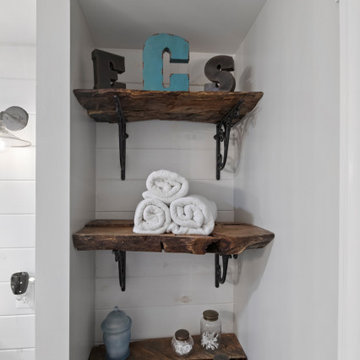
Design ideas for a large country master bathroom in DC Metro with recessed-panel cabinets, brown cabinets, a claw-foot tub, an open shower, a one-piece toilet, gray tile, metal tile, beige walls, mosaic tile floors, a trough sink, engineered quartz benchtops, blue floor, an open shower, brown benchtops, a shower seat, a single vanity and a freestanding vanity.

This is an example of a mid-sized contemporary master bathroom in Austin with flat-panel cabinets, light wood cabinets, blue tile, white walls, an undermount sink, marble benchtops, blue floor, a shower seat, a double vanity and a floating vanity.

We divided 1 oddly planned bathroom into 2 whole baths to make this family of four SO happy! Mom even got her own special bathroom so she doesn't have to share with hubby and the 2 small boys any more.
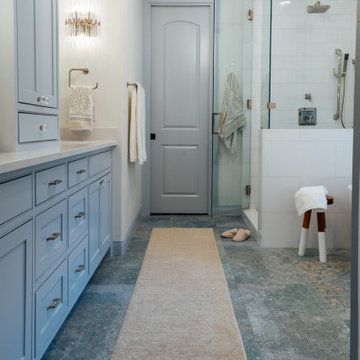
This is an example of a master bathroom in Austin with shaker cabinets, blue cabinets, a freestanding tub, a two-piece toilet, white tile, marble, white walls, porcelain floors, an undermount sink, engineered quartz benchtops, blue floor, a hinged shower door, white benchtops, a shower seat, a double vanity and a built-in vanity.

A spa-like master bathroom retreat. Custom cement tile flooring, custom oak vanity with quartz countertop, Calacatta marble walk-in shower for two, complete with a ledge bench and brass shower fixtures. Brass mirrors and sconces. Attached master closet with custom closet cabinetry and a separate water closet for complete privacy.
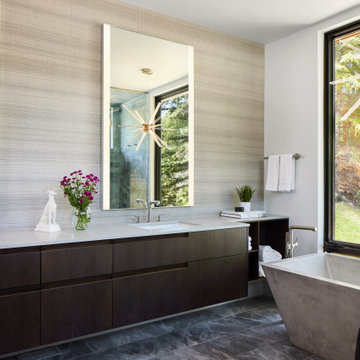
Lighted mirrors, floating cabinets, all marble floor & shower plus a glass sputnik chandelier create a modern spa bathroom in this ski in, ski out mountain chalet.

Transitional bathroom vanity with polished grey quartz countertop, dark blue cabinets with black hardware, Moen Doux faucets in black, Ann Sacks Savoy backsplash tile in cottonwood, 8"x8" patterned tile floor, and chic oval black framed mirrors by Paris Mirrors. Rain-textured glass shower wall, and a deep tray ceiling with a skylight.
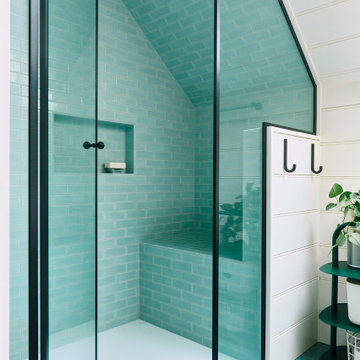
The 2nd floor bath has a roomy shower tiled in ocean hues with a smart under-eave shower bench.
This is an example of a bathroom in Portland with an alcove shower, blue tile, ceramic tile, ceramic floors, blue floor, a hinged shower door, a shower seat and panelled walls.
This is an example of a bathroom in Portland with an alcove shower, blue tile, ceramic tile, ceramic floors, blue floor, a hinged shower door, a shower seat and panelled walls.
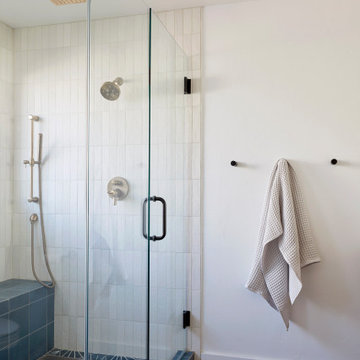
This artistic and design-forward family approached us at the beginning of the pandemic with a design prompt to blend their love of midcentury modern design with their Caribbean roots. With her parents originating from Trinidad & Tobago and his parents from Jamaica, they wanted their home to be an authentic representation of their heritage, with a midcentury modern twist. We found inspiration from a colorful Trinidad & Tobago tourism poster that they already owned and carried the tropical colors throughout the house — rich blues in the main bathroom, deep greens and oranges in the powder bathroom, mustard yellow in the dining room and guest bathroom, and sage green in the kitchen. This project was featured on Dwell in January 2022.
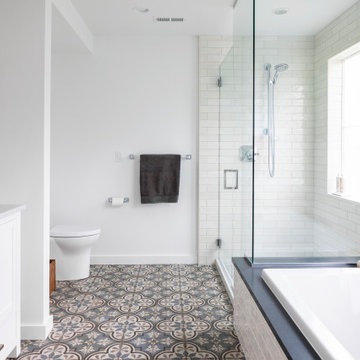
Main bathroom with soaking tub and walk-in shower. © Cindy Apple Photography
Photo of a mid-sized contemporary master bathroom in Seattle with beaded inset cabinets, white cabinets, an alcove tub, an alcove shower, a one-piece toilet, white tile, subway tile, white walls, porcelain floors, an undermount sink, marble benchtops, blue floor, a hinged shower door, grey benchtops, a shower seat, a double vanity and a built-in vanity.
Photo of a mid-sized contemporary master bathroom in Seattle with beaded inset cabinets, white cabinets, an alcove tub, an alcove shower, a one-piece toilet, white tile, subway tile, white walls, porcelain floors, an undermount sink, marble benchtops, blue floor, a hinged shower door, grey benchtops, a shower seat, a double vanity and a built-in vanity.
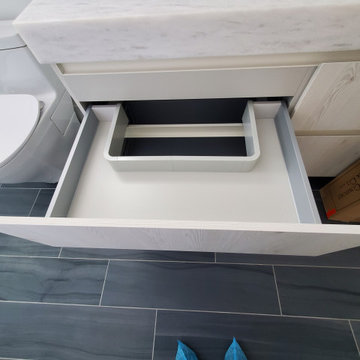
This is an example of a mid-sized contemporary bathroom in Atlanta with flat-panel cabinets, light wood cabinets, a freestanding tub, an open shower, a one-piece toilet, white tile, porcelain tile, white walls, porcelain floors, an undermount sink, engineered quartz benchtops, blue floor, an open shower, white benchtops, a shower seat, a double vanity and a floating vanity.
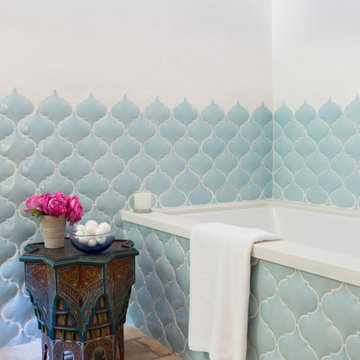
Guest Bath Tub with Arabeque Tile
Inspiration for a mid-sized mediterranean master bathroom in Los Angeles with white cabinets, an undermount tub, a one-piece toilet, blue tile, ceramic tile, beige walls, marble floors, an undermount sink, marble benchtops, blue floor, a hinged shower door, white benchtops, a shower seat, a single vanity, a built-in vanity, vaulted and decorative wall panelling.
Inspiration for a mid-sized mediterranean master bathroom in Los Angeles with white cabinets, an undermount tub, a one-piece toilet, blue tile, ceramic tile, beige walls, marble floors, an undermount sink, marble benchtops, blue floor, a hinged shower door, white benchtops, a shower seat, a single vanity, a built-in vanity, vaulted and decorative wall panelling.
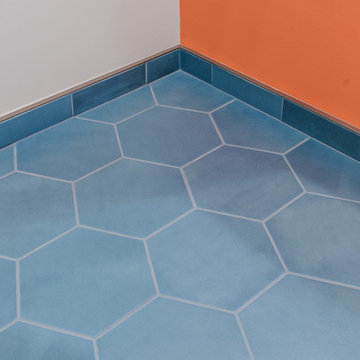
A newly finished modern minimalist suite, featuring an aesthetic that calls back to the Japanese origins of the home. This is a close up of the floor.
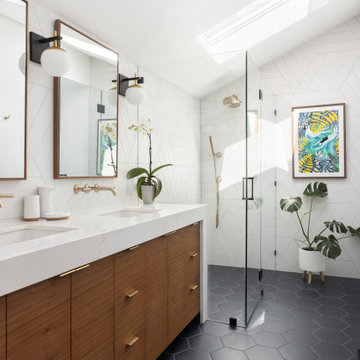
Countertop: Pental Misterio
Wall Tile: Statements Wow Chevron A & B Ice white Matte
Floor Tile: Arizona Tile Paros Navy
Fixtures: Brizo
Photo of a mid-sized contemporary master bathroom in Portland with flat-panel cabinets, medium wood cabinets, a curbless shower, a one-piece toilet, white tile, porcelain tile, white walls, ceramic floors, an undermount sink, engineered quartz benchtops, blue floor, a hinged shower door, white benchtops, a double vanity, a built-in vanity, vaulted and a shower seat.
Photo of a mid-sized contemporary master bathroom in Portland with flat-panel cabinets, medium wood cabinets, a curbless shower, a one-piece toilet, white tile, porcelain tile, white walls, ceramic floors, an undermount sink, engineered quartz benchtops, blue floor, a hinged shower door, white benchtops, a double vanity, a built-in vanity, vaulted and a shower seat.
Bathroom Design Ideas with Blue Floor and a Shower Seat
2