Bathroom Design Ideas with Blue Floor and Beige Benchtops
Refine by:
Budget
Sort by:Popular Today
41 - 60 of 187 photos
Item 1 of 3
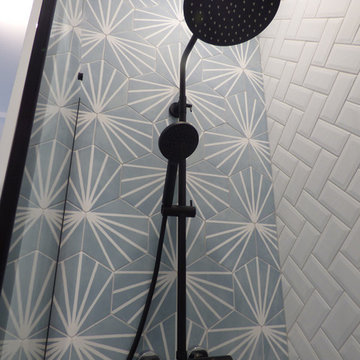
Douche de 120 cm x 80 cm avec un carrelage métro posé en pointe de Hongrie. Carrelage du sol, en rappel sur le mur recevant la colonne de douche pour donner une touche d'originalité.
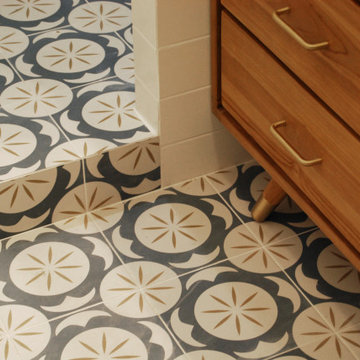
Photo of a mid-sized modern 3/4 bathroom in Le Havre with beaded inset cabinets, grey cabinets, an alcove shower, a wall-mount toilet, white tile, ceramic tile, white walls, ceramic floors, a drop-in sink, wood benchtops, blue floor, a hinged shower door, beige benchtops, a laundry, a single vanity and a built-in vanity.
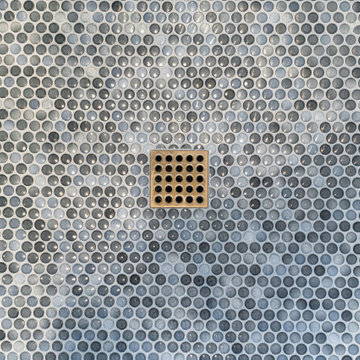
Granada Hills, CA - Complete Bathroom Remodel
Mosaic tile installation of shower flooring.
Mid-sized contemporary 3/4 bathroom in Los Angeles with a corner shower, blue tile, cement tile, white walls, cement tiles, blue floor, a hinged shower door, a niche, a drop-in sink, granite benchtops, beige benchtops and a single vanity.
Mid-sized contemporary 3/4 bathroom in Los Angeles with a corner shower, blue tile, cement tile, white walls, cement tiles, blue floor, a hinged shower door, a niche, a drop-in sink, granite benchtops, beige benchtops and a single vanity.
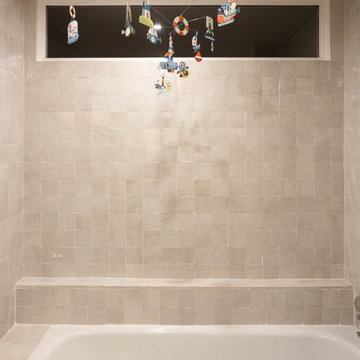
Ce projet est un bel exemple de la tendance « nature » repérée au salon Maison & Objet 2020. Ainsi on y retrouve des palettes de couleurs nudes : beige, crème et sable. Autre palette nature, les verts tendres de la salle de bain. Les nuances de vert lichen, d’eau et de sauge viennent ainsi donner de la profondeur et de la douceur à la cabine de douche.
Les matériaux bruts sont également au rendez-vous pour accentuer le côté « green » du projet. Le bois sous toutes ses teintes, le terrazzo aux éclats caramels au sol ou encore les fibres tissées au niveau des luminaires.
Tous ces éléments font du projet Malte un intérieur zen, une véritable invitation à la détente.
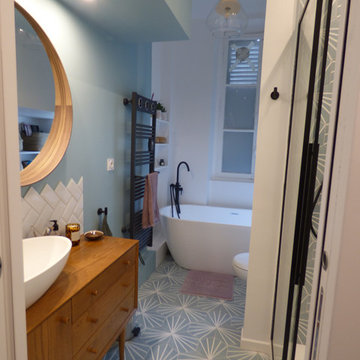
Design ideas for a small modern 3/4 bathroom in Lyon with a drop-in tub, an alcove shower, a wall-mount toilet, white tile, ceramic tile, blue walls, ceramic floors, a drop-in sink, wood benchtops, blue floor, a sliding shower screen and beige benchtops.
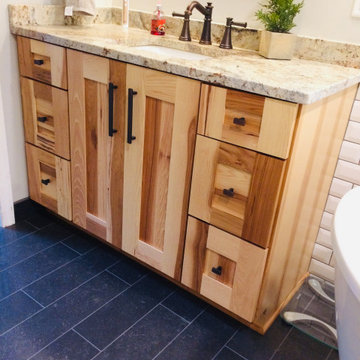
Rustic bath – vanity & linen cabinet.
Wellborn Cabinet
Bristol door in Natural Hickory.
Photo of a country bathroom in Other with shaker cabinets, medium wood cabinets, white tile, subway tile, ceramic floors, granite benchtops, blue floor, beige benchtops and a single vanity.
Photo of a country bathroom in Other with shaker cabinets, medium wood cabinets, white tile, subway tile, ceramic floors, granite benchtops, blue floor, beige benchtops and a single vanity.
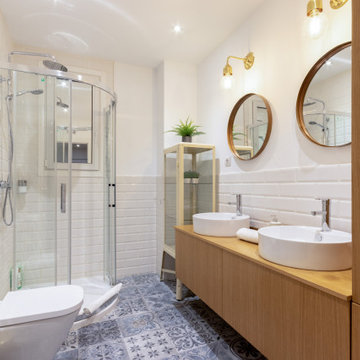
Mid-sized contemporary bathroom in Other with flat-panel cabinets, medium wood cabinets, a corner shower, white tile, subway tile, white walls, a vessel sink, wood benchtops, blue floor, a hinged shower door, beige benchtops, a double vanity and a floating vanity.
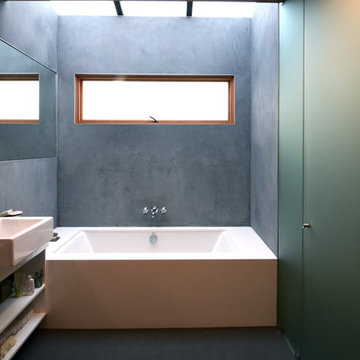
Reconstruction of 1921 California Bungalow to create a more open floor plan. The redesign completed by Envelope A+D reoriented the floor plan toward the back garden. The renovation included the kitchen and bath as well as an update of all systems and services. Walls in this distinct bath are a special shower plaster that provided a deep color while remaining watertight.
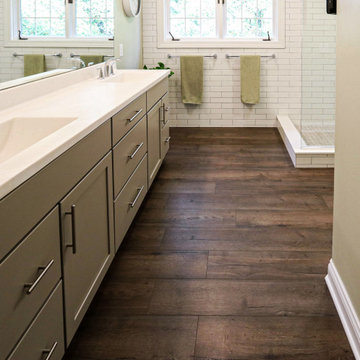
In the master bathroom, Medallion Silverline Lancaster door Macchiato Painted vanity with White Alabaster Cultured Marble countertop. The floor to ceiling subway tile in the shower is Gloss White 3x12 and the shower floor is 2x2 Mossia Milestone Breccia in White Matte. White Quadrilateral shelves are installed in the shower. On the floor is Homecrest Nirvana Oasis flooring.
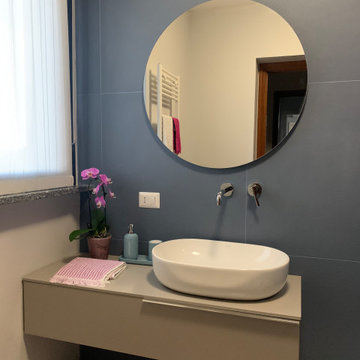
Restyling di bagno, senza modifica delle posizione dei sanitari e punti acqua. I colori sono stati abbinati al bellissimo pavimento in resina dell'appartamento
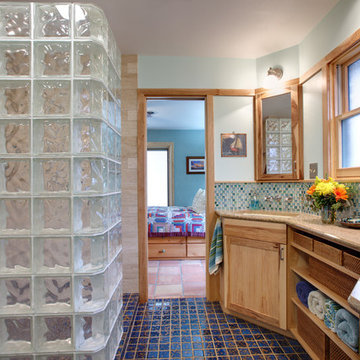
Shower enclosure with glass block, at left.
Master bedroom beyond shows the Southwestern decorating style of the house.
At right, his and her vanity stations flanking open storage. Medicine cabinets are behing the mirrors.
Blue ceramic tile on the floor.
Behind the camera is a large walk-in closet that was also part of the project; we converted a whole adjacent bedroom into the closet!
Construction by CG&S Design-Build
Photos by Tre Dunham, Fine Focus Photography
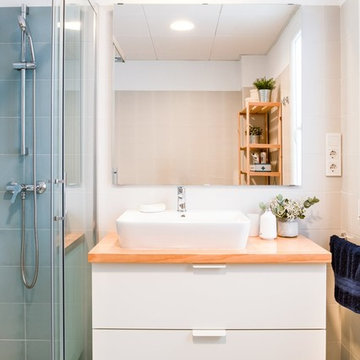
Inspiration for a scandinavian bathroom in Other with flat-panel cabinets, white cabinets, an alcove shower, blue tile, white walls, a vessel sink, wood benchtops, blue floor, a sliding shower screen and beige benchtops.
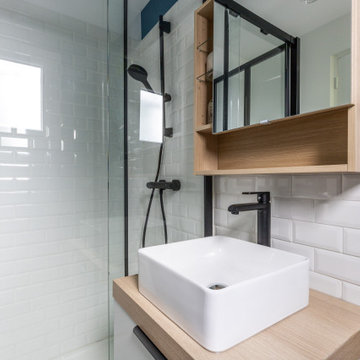
Optimisation d'une salle de bain de 4m2
This is an example of a small contemporary master bathroom in Paris with beaded inset cabinets, light wood cabinets, an open shower, a one-piece toilet, white tile, subway tile, blue walls, cement tiles, a console sink, wood benchtops, blue floor, a sliding shower screen, beige benchtops, a niche, a single vanity and a floating vanity.
This is an example of a small contemporary master bathroom in Paris with beaded inset cabinets, light wood cabinets, an open shower, a one-piece toilet, white tile, subway tile, blue walls, cement tiles, a console sink, wood benchtops, blue floor, a sliding shower screen, beige benchtops, a niche, a single vanity and a floating vanity.
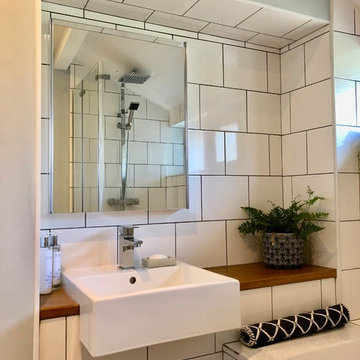
This traditional lakeland slate home was seriously outdated and needed completing gutting and refurbishing throughout. The interior is a mixture of Scandinavian, midcentury, contemporary and traditional elements with both bold colours and soft neutrals and quite a few quirky surprises.
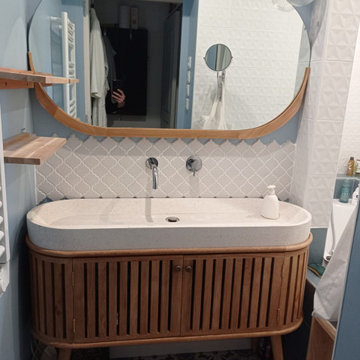
Salle de bain au style rétro mais au technologie de maintenant.
Eclairage indirect led, robinet mural encastré, plan vasque en terrazzo
Photo of a small midcentury master bathroom in Other with a freestanding tub, a shower/bathtub combo, a wall-mount toilet, white tile, ceramic tile, blue walls, linoleum floors, a trough sink, terrazzo benchtops, blue floor, beige benchtops and a single vanity.
Photo of a small midcentury master bathroom in Other with a freestanding tub, a shower/bathtub combo, a wall-mount toilet, white tile, ceramic tile, blue walls, linoleum floors, a trough sink, terrazzo benchtops, blue floor, beige benchtops and a single vanity.
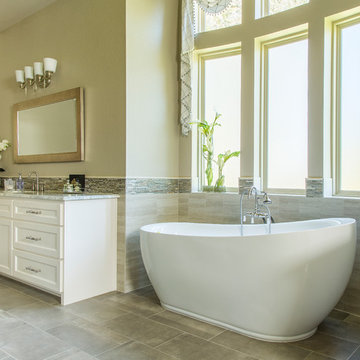
His and her vanities are separated by the free-standing tub giving each person their own comfortable space to get ready for the day. The mosaic tile backsplash traverses across the entire bathroom serving as a beautiful accent below each mirror and behind the free-standing bathtub. Porcelain floors and Fantasy Brown honed countertops add ease of maintenance to this well-used space. Crystal accents on the vanity lights and chandelier, glass knobs, and beautiful simple florals add an elegant touch.
Photographer: Daniel Angulo
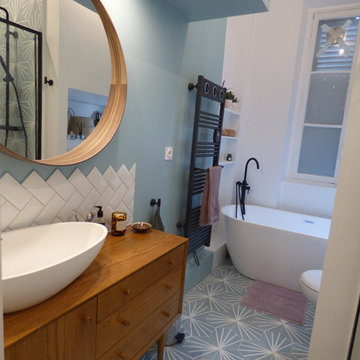
Une petite salle de bain où nous devions y placer une grande douche, une baignoire îlot et un plan vasque. Chaque centimètre est exploité.
This is an example of a small modern 3/4 bathroom in Lyon with a drop-in tub, an alcove shower, a wall-mount toilet, white tile, ceramic tile, blue walls, ceramic floors, a drop-in sink, wood benchtops, blue floor, a sliding shower screen and beige benchtops.
This is an example of a small modern 3/4 bathroom in Lyon with a drop-in tub, an alcove shower, a wall-mount toilet, white tile, ceramic tile, blue walls, ceramic floors, a drop-in sink, wood benchtops, blue floor, a sliding shower screen and beige benchtops.
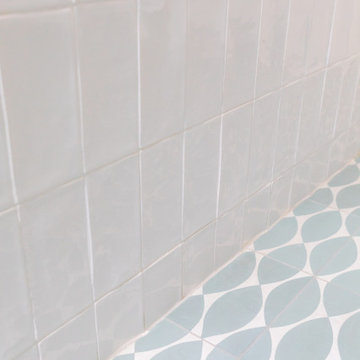
Nos clients, une famille avec 3 enfants, ont fait l'acquisition de ce bien avec une jolie surface de type loft (200 m²). Cependant, ce dernier manquait de personnalité et il était nécessaire de créer de belles liaisons entre les différents étages afin d'obtenir un tout cohérent et esthétique.
Nos équipes, en collaboration avec @charlotte_fequet, ont travaillé des tons pastel, camaïeux de bleus afin de créer une continuité et d’amener le ciel bleu à l’intérieur.
Pour le sol du RDC, nous avons coulé du béton ciré @okre.eu afin d'accentuer le côté loft tout en réduisant les coûts de dépose parquet. Néanmoins, pour les pièces à l'étage, un nouveau parquet a été posé pour plus de chaleur.
Au RDC, la chambre parentale a été remplacée par une cuisine. Elle s'ouvre à présent sur le salon, la salle à manger ainsi que la terrasse. La nouvelle cuisine offre à la fois un côté doux avec ses caissons peints en Biscuit vert (@ressource_peintures) et un côté graphique grâce à ses suspensions @celinewrightparis et ses deux verrières sur mesure.
Ce côté graphique est également présent dans les SDB avec des carreaux de ciments signés @mosaic.factory. On y retrouve des choix avant-gardistes à l'instar des carreaux de ciments créés en collaboration avec Valentine Bärg ou encore ceux issus de la collection "Forma".
Des menuiseries sur mesure viennent embellir le loft tout en le rendant plus fonctionnel. Dans le salon, les rangements sous l'escalier et la banquette ; le salon TV où nos équipes ont fait du semi sur mesure avec des caissons @ikeafrance ; les verrières de la SDB et de la cuisine ; ou encore cette somptueuse bibliothèque qui vient structurer le couloir
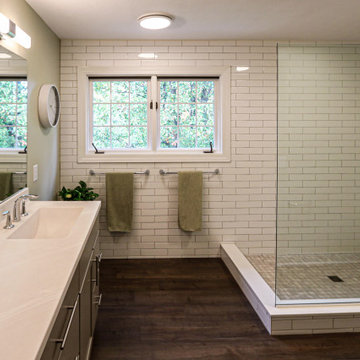
In the master bathroom, Medallion Silverline Lancaster door Macchiato Painted vanity with White Alabaster Cultured Marble countertop. The floor to ceiling subway tile in the shower is Gloss White 3x12 and the shower floor is 2x2 Mossia Milestone Breccia in White Matte. White Quadrilateral shelves are installed in the shower. On the floor is Homecrest Nirvana Oasis flooring.
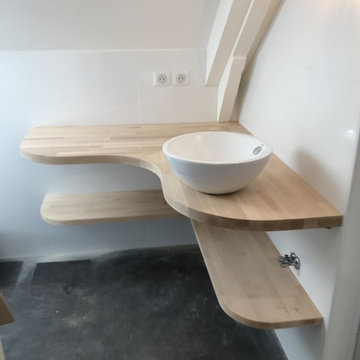
Mid-sized contemporary 3/4 bathroom in Clermont-Ferrand with an alcove shower, a wall-mount toilet, white tile, ceramic tile, white walls, linoleum floors, a vessel sink, wood benchtops, blue floor, a hinged shower door and beige benchtops.
Bathroom Design Ideas with Blue Floor and Beige Benchtops
3