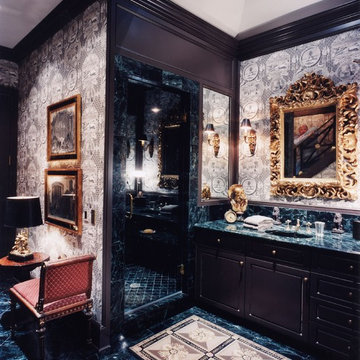Bathroom Design Ideas with Black Cabinets and Blue Floor
Refine by:
Budget
Sort by:Popular Today
1 - 20 of 76 photos
Item 1 of 3
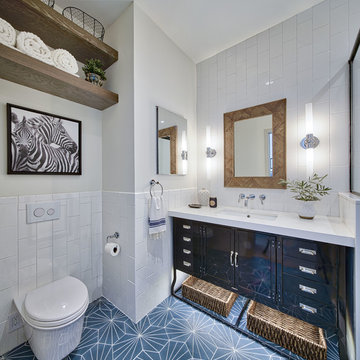
Inspiration for a mid-sized eclectic 3/4 bathroom in Las Vegas with furniture-like cabinets, black cabinets, an alcove shower, a wall-mount toilet, white tile, ceramic tile, white walls, cement tiles, an undermount sink, engineered quartz benchtops, blue floor, a hinged shower door and white benchtops.
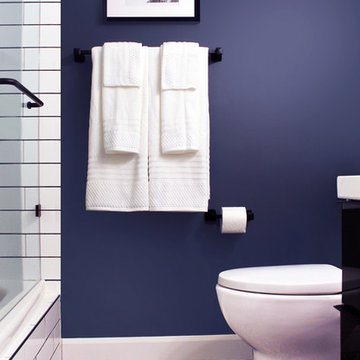
Photo of a small modern 3/4 bathroom in Toronto with flat-panel cabinets, black cabinets, a drop-in tub, a shower/bathtub combo, a one-piece toilet, white tile, ceramic tile, blue walls, ceramic floors, a drop-in sink, marble benchtops, blue floor, an open shower, white benchtops, a single vanity and a floating vanity.
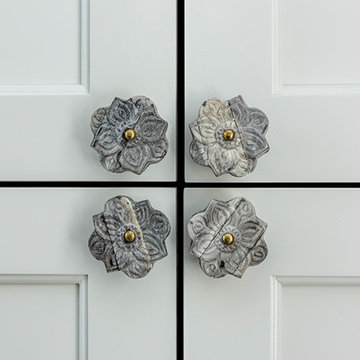
This is an example of a mid-sized transitional 3/4 bathroom in Boston with black cabinets, a corner shower, a one-piece toilet, gray tile, stone tile, grey walls, cement tiles, an undermount sink, quartzite benchtops, blue floor and a hinged shower door.

Complete renovation/remodel of main bedroom and bathroom. New shower room, new ceramic tiles, new shower head system, new floor tile installation, new furniture, restore and repair of walls, painting, and electric installations (fans, lights, vents)
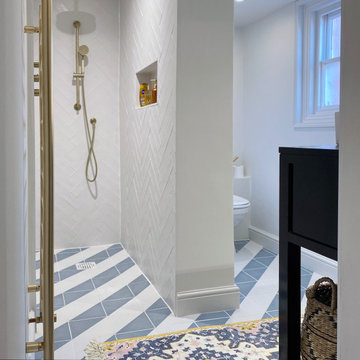
An outdated bathroom turned into a modern, light and luxurious wet room. The shower tiles are crackled tiles. The floor tiles are a blue off white tile, both from Claybrooke Studio. All hardware is in Brass finish. The colourfull bathmat brings the room together.
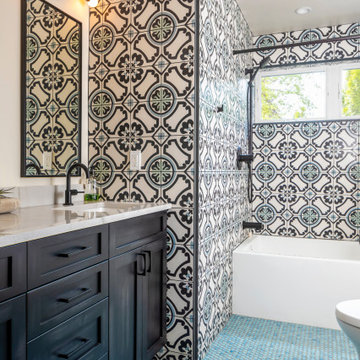
The main floor bathroom also features bold color and pattern with a blue penny round flooring and patterned cement tiles. The black fixtures and vanity make this main floor bathroom a more modern space.

We divided 1 oddly planned bathroom into 2 whole baths to make this family of four SO happy! Mom even got her own special bathroom so she doesn't have to share with hubby and the 2 small boys any more.
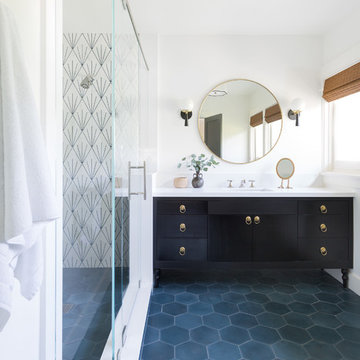
Photo of a transitional bathroom in Los Angeles with flat-panel cabinets, black cabinets, white walls, an undermount sink, blue floor and white benchtops.
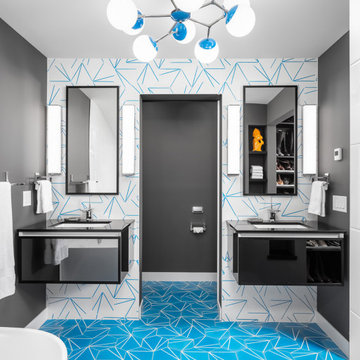
Bluestem Construction, Saint Louis Park, Minnesota, 2020 Regional CotY Award Winner, Residential Bath Over $100,000
Inspiration for a large midcentury master bathroom in Minneapolis with glass-front cabinets, black cabinets, a freestanding tub, a one-piece toilet, multi-coloured tile, grey walls, a wall-mount sink, blue floor, black benchtops, an enclosed toilet, a double vanity and a floating vanity.
Inspiration for a large midcentury master bathroom in Minneapolis with glass-front cabinets, black cabinets, a freestanding tub, a one-piece toilet, multi-coloured tile, grey walls, a wall-mount sink, blue floor, black benchtops, an enclosed toilet, a double vanity and a floating vanity.
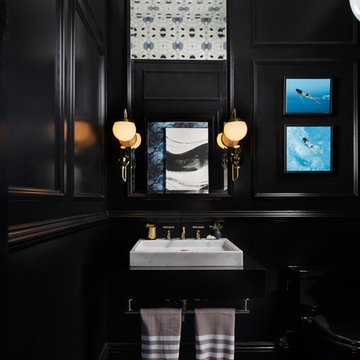
Opting for mesmerizing floor tile in Adriatic Sea, designers Benni Amadi and Courtney Springer transformed this SF Decorator Showcase powder room into a showstopping display.
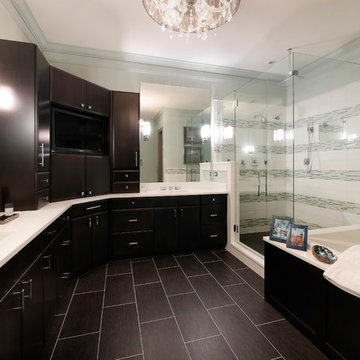
Photo of a large transitional master bathroom in Charlotte with flat-panel cabinets, black cabinets, an alcove tub, an alcove shower, blue walls, porcelain floors, an undermount sink, quartzite benchtops, blue floor, a hinged shower door, gray tile, white tile and matchstick tile.
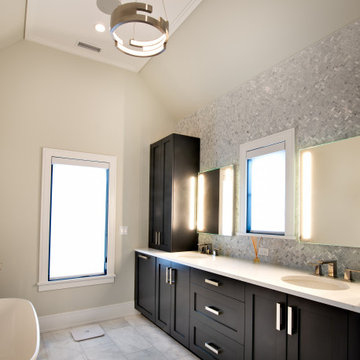
This new construction home tells a story through it’s clean lines and alluring details. Our clients, a young family moving from the city, wanted to create a timeless home for years to come. Working closely with the builder and our team, their dream home came to life. Key elements include the large island, black accents, tile design and eye-catching fixtures throughout. This project will always be one of our favorites.
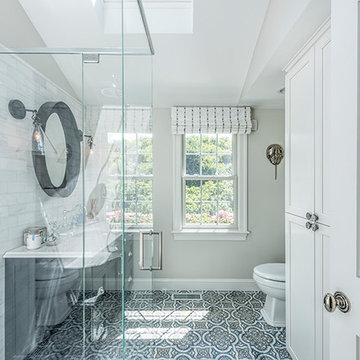
The spa-like shower maintains its sleek profile by utilizing length-of-floor drains set into the tile.
Inspiration for a mid-sized transitional 3/4 bathroom in Boston with black cabinets, a corner shower, a one-piece toilet, gray tile, stone tile, grey walls, cement tiles, an undermount sink, quartzite benchtops, blue floor and a hinged shower door.
Inspiration for a mid-sized transitional 3/4 bathroom in Boston with black cabinets, a corner shower, a one-piece toilet, gray tile, stone tile, grey walls, cement tiles, an undermount sink, quartzite benchtops, blue floor and a hinged shower door.
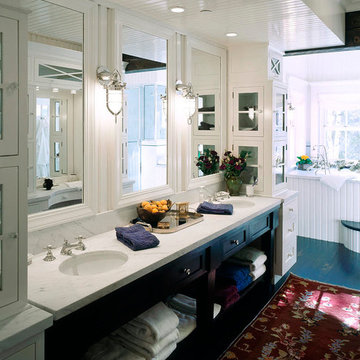
Design ideas for a mid-sized transitional master bathroom in Denver with furniture-like cabinets, black cabinets, a drop-in tub, a two-piece toilet, white walls, painted wood floors, an undermount sink, marble benchtops, blue floor and white benchtops.
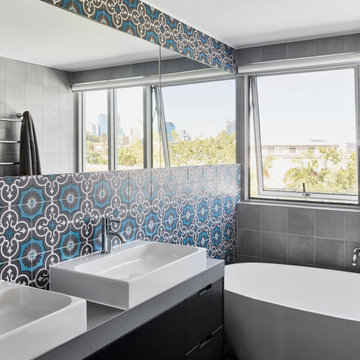
Contemporary bathroom in Brisbane with flat-panel cabinets, black cabinets, a freestanding tub, blue tile, a vessel sink, blue floor, grey benchtops, a double vanity and a floating vanity.
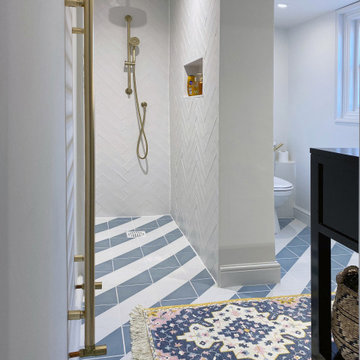
An outdated bathroom turned into a modern, light and luxurious wet room.
striped blue floor tiles, place diagonal, for extra spacious feel and to give the small bathroom more interest. The wall between shower and toilet is a supporting wall, so we had to work with that.
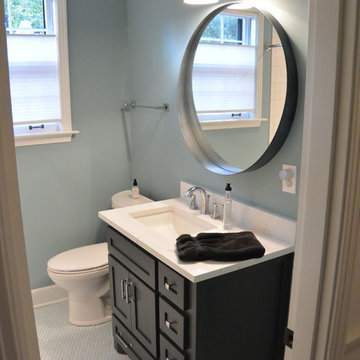
Photo of a small contemporary bathroom in Nashville with shaker cabinets, black cabinets, blue walls, cement tiles, engineered quartz benchtops and blue floor.
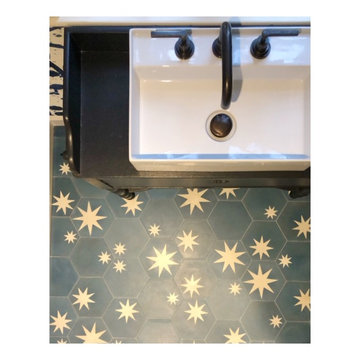
Downstairs Cloakroom
Indigo blue encaustic tiles with bold, statement wallpaper and a vintage freestanding washstand.
Photo of a small eclectic bathroom in Hampshire with furniture-like cabinets, black cabinets, blue walls, cement tiles, a console sink and blue floor.
Photo of a small eclectic bathroom in Hampshire with furniture-like cabinets, black cabinets, blue walls, cement tiles, a console sink and blue floor.
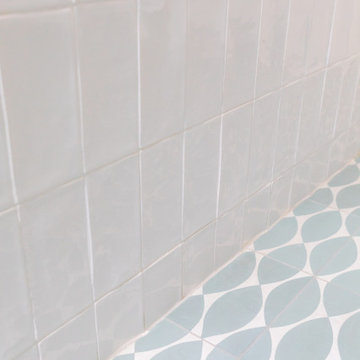
Nos clients, une famille avec 3 enfants, ont fait l'acquisition de ce bien avec une jolie surface de type loft (200 m²). Cependant, ce dernier manquait de personnalité et il était nécessaire de créer de belles liaisons entre les différents étages afin d'obtenir un tout cohérent et esthétique.
Nos équipes, en collaboration avec @charlotte_fequet, ont travaillé des tons pastel, camaïeux de bleus afin de créer une continuité et d’amener le ciel bleu à l’intérieur.
Pour le sol du RDC, nous avons coulé du béton ciré @okre.eu afin d'accentuer le côté loft tout en réduisant les coûts de dépose parquet. Néanmoins, pour les pièces à l'étage, un nouveau parquet a été posé pour plus de chaleur.
Au RDC, la chambre parentale a été remplacée par une cuisine. Elle s'ouvre à présent sur le salon, la salle à manger ainsi que la terrasse. La nouvelle cuisine offre à la fois un côté doux avec ses caissons peints en Biscuit vert (@ressource_peintures) et un côté graphique grâce à ses suspensions @celinewrightparis et ses deux verrières sur mesure.
Ce côté graphique est également présent dans les SDB avec des carreaux de ciments signés @mosaic.factory. On y retrouve des choix avant-gardistes à l'instar des carreaux de ciments créés en collaboration avec Valentine Bärg ou encore ceux issus de la collection "Forma".
Des menuiseries sur mesure viennent embellir le loft tout en le rendant plus fonctionnel. Dans le salon, les rangements sous l'escalier et la banquette ; le salon TV où nos équipes ont fait du semi sur mesure avec des caissons @ikeafrance ; les verrières de la SDB et de la cuisine ; ou encore cette somptueuse bibliothèque qui vient structurer le couloir
Bathroom Design Ideas with Black Cabinets and Blue Floor
1
