Bathroom Design Ideas with Blue Floor and Purple Floor
Refine by:
Budget
Sort by:Popular Today
1 - 20 of 5,953 photos
Item 1 of 3

Stage two of this project was to renovate the upstairs bathrooms which consisted of main bathroom, powder room, ensuite and walk in robe. A feature wall of hand made subways laid vertically and navy and grey floors harmonise with the downstairs theme. We have achieved a calming space whilst maintaining functionality and much needed storage space.

Contemporary bathroom in Other with flat-panel cabinets, medium wood cabinets, a freestanding tub, white tile, white walls, an undermount sink, blue floor, grey benchtops, a single vanity and a floating vanity.
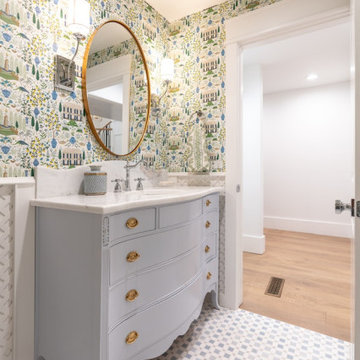
Powder Bath - Vintage Chest vanity, Marble mosaic floors, Camont Wallpaper
Traditional powder room in Oklahoma City with blue cabinets, white walls, mosaic tile floors, an undermount sink, marble benchtops, blue floor, white benchtops, a freestanding vanity and wallpaper.
Traditional powder room in Oklahoma City with blue cabinets, white walls, mosaic tile floors, an undermount sink, marble benchtops, blue floor, white benchtops, a freestanding vanity and wallpaper.

Design ideas for an expansive contemporary master bathroom in Dallas with shaker cabinets, medium wood cabinets, a freestanding tub, a double shower, white tile, porcelain tile, grey walls, porcelain floors, a vessel sink, quartzite benchtops, blue floor, a hinged shower door, white benchtops, a shower seat, a double vanity and a floating vanity.

vue de la salle de bains des enfants
Mid-sized contemporary kids bathroom in Paris with light wood cabinets, a curbless shower, blue tile, ceramic tile, blue walls, ceramic floors, blue floor, a hinged shower door, a double vanity, a floating vanity and wood.
Mid-sized contemporary kids bathroom in Paris with light wood cabinets, a curbless shower, blue tile, ceramic tile, blue walls, ceramic floors, blue floor, a hinged shower door, a double vanity, a floating vanity and wood.
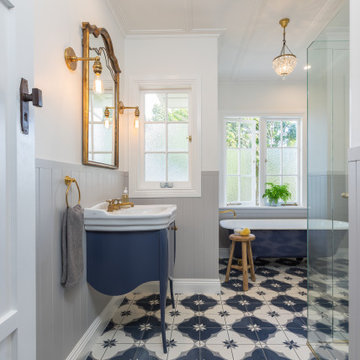
A classical pretty blue, grey and white bathroom designed for two young children.
This is an example of a mid-sized traditional bathroom in Auckland with a claw-foot tub, a curbless shower, gray tile, subway tile, grey walls, cement tiles, blue floor, a hinged shower door, white benchtops, blue cabinets, a console sink and flat-panel cabinets.
This is an example of a mid-sized traditional bathroom in Auckland with a claw-foot tub, a curbless shower, gray tile, subway tile, grey walls, cement tiles, blue floor, a hinged shower door, white benchtops, blue cabinets, a console sink and flat-panel cabinets.
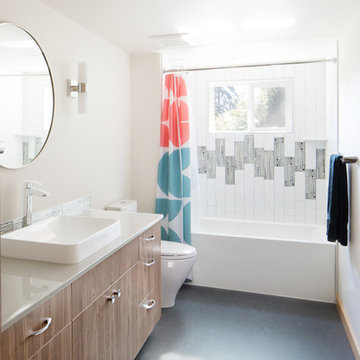
Winner of the 2018 Tour of Homes Best Remodel, this whole house re-design of a 1963 Bennet & Johnson mid-century raised ranch home is a beautiful example of the magic we can weave through the application of more sustainable modern design principles to existing spaces.
We worked closely with our client on extensive updates to create a modernized MCM gem.
Extensive alterations include:
- a completely redesigned floor plan to promote a more intuitive flow throughout
- vaulted the ceilings over the great room to create an amazing entrance and feeling of inspired openness
- redesigned entry and driveway to be more inviting and welcoming as well as to experientially set the mid-century modern stage
- the removal of a visually disruptive load bearing central wall and chimney system that formerly partitioned the homes’ entry, dining, kitchen and living rooms from each other
- added clerestory windows above the new kitchen to accentuate the new vaulted ceiling line and create a greater visual continuation of indoor to outdoor space
- drastically increased the access to natural light by increasing window sizes and opening up the floor plan
- placed natural wood elements throughout to provide a calming palette and cohesive Pacific Northwest feel
- incorporated Universal Design principles to make the home Aging In Place ready with wide hallways and accessible spaces, including single-floor living if needed
- moved and completely redesigned the stairway to work for the home’s occupants and be a part of the cohesive design aesthetic
- mixed custom tile layouts with more traditional tiling to create fun and playful visual experiences
- custom designed and sourced MCM specific elements such as the entry screen, cabinetry and lighting
- development of the downstairs for potential future use by an assisted living caretaker
- energy efficiency upgrades seamlessly woven in with much improved insulation, ductless mini splits and solar gain
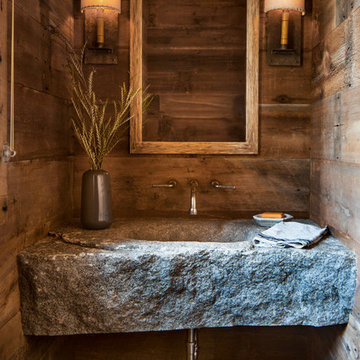
Design ideas for a small country powder room in Other with brown walls, granite benchtops, blue floor, an integrated sink and grey benchtops.

Custom vanity in a farmhouse primary bathroom. Features custom Plain & Fancy inset cabinetry. This bathroom features shiplap and a custom stone wall.
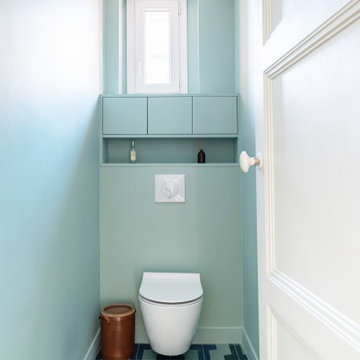
Dans la continuité du style de la salle de bains avec le rappel des carreaux ciments au sol et un vert d'eau aux murs.
Photo of a small contemporary powder room in Paris with beaded inset cabinets, blue cabinets, a wall-mount toilet, blue walls, cement tiles, blue floor and a built-in vanity.
Photo of a small contemporary powder room in Paris with beaded inset cabinets, blue cabinets, a wall-mount toilet, blue walls, cement tiles, blue floor and a built-in vanity.

This is an example of a mid-sized transitional bathroom in Austin with blue cabinets, an open shower, a two-piece toilet, blue tile, white walls, cement tiles, a wall-mount sink, concrete benchtops, blue floor, an open shower, blue benchtops, a single vanity and a floating vanity.
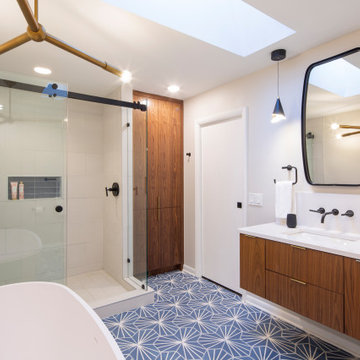
Mid-Century Modern Master Bath renovation with bold blue patterned floor tile sets the stage for a mix of warm natural walnut custom frameless cabinets counterpointed by sleek and textural white shower tile and black & gold accent fixtures and a bright white oval shaped freestanding soaking tub.

Mid-sized midcentury kids bathroom in Sacramento with flat-panel cabinets, dark wood cabinets, an alcove tub, a shower/bathtub combo, a one-piece toilet, white tile, porcelain tile, white walls, porcelain floors, an undermount sink, engineered quartz benchtops, blue floor, a hinged shower door, white benchtops, a niche, a double vanity and a built-in vanity.

This is an example of a large transitional master bathroom in Chicago with flat-panel cabinets, brown cabinets, a corner shower, a bidet, pink tile, glass tile, white walls, concrete floors, an undermount sink, engineered quartz benchtops, blue floor, a hinged shower door, white benchtops, a niche and a single vanity.

Small powder room in Salt Lake City with recessed-panel cabinets, light wood cabinets, a two-piece toilet, marble floors, an undermount sink, marble benchtops, blue floor, white benchtops and a built-in vanity.

free standing tub and separate shower area
Inspiration for a large midcentury master wet room bathroom in Little Rock with a freestanding tub, white tile, porcelain tile, white walls, porcelain floors, blue floor and a hinged shower door.
Inspiration for a large midcentury master wet room bathroom in Little Rock with a freestanding tub, white tile, porcelain tile, white walls, porcelain floors, blue floor and a hinged shower door.

Design ideas for a mid-sized country 3/4 bathroom in Austin with flat-panel cabinets, brown cabinets, blue tile, ceramic tile, white walls, ceramic floors, a drop-in sink, marble benchtops, blue floor, a hinged shower door, grey benchtops, a shower seat, a single vanity, a built-in vanity, an alcove tub and a shower/bathtub combo.

A custom pink vanity and makeup area, fun, blue-pattered tile, a crisp white shower, pops of brass throughout the lighting, fixtures, and accessories make this the perfect kid's bathroom.

View of master bathroom and skylight
Large contemporary master wet room bathroom in Los Angeles with flat-panel cabinets, light wood cabinets, a freestanding tub, a one-piece toilet, blue tile, ceramic tile, blue walls, ceramic floors, an undermount sink, blue floor, a hinged shower door, grey benchtops, a double vanity and a built-in vanity.
Large contemporary master wet room bathroom in Los Angeles with flat-panel cabinets, light wood cabinets, a freestanding tub, a one-piece toilet, blue tile, ceramic tile, blue walls, ceramic floors, an undermount sink, blue floor, a hinged shower door, grey benchtops, a double vanity and a built-in vanity.
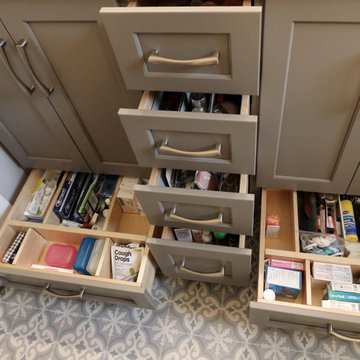
Design Craft Maple frameless Brookhill door with flat center panel in Frappe Classic paint vanity with a white solid cultured marble countertop with two Wave bowls and 4” high backsplash. Moen Eva collection includes faucets, towel bars, paper holder and vanity light. Kohler comfort height toilet and Sterling Vikrell shower unit. On the floor is 8x8 decorative Glazzio Positano Cottage tile.
Bathroom Design Ideas with Blue Floor and Purple Floor
1

