Bathroom Design Ideas with Blue Floor and Wallpaper
Refine by:
Budget
Sort by:Popular Today
1 - 20 of 115 photos
Item 1 of 3

This bathroom got a punch of personality with this modern, monochromatic design.
Design ideas for a small transitional bathroom in San Diego with shaker cabinets, blue cabinets, porcelain floors, an undermount sink, engineered quartz benchtops, blue floor, beige benchtops, a double vanity, a built-in vanity and wallpaper.
Design ideas for a small transitional bathroom in San Diego with shaker cabinets, blue cabinets, porcelain floors, an undermount sink, engineered quartz benchtops, blue floor, beige benchtops, a double vanity, a built-in vanity and wallpaper.

Inspiration for a mid-sized country kids bathroom in Boston with beaded inset cabinets, blue cabinets, a claw-foot tub, a corner shower, blue walls, marble floors, an undermount sink, engineered quartz benchtops, blue floor, a hinged shower door, white benchtops, a single vanity, a built-in vanity and wallpaper.

A blue pinstripe of tile carries the line of the tile wainscot through the shower while the original tub pairs with new, yet classic plumbing fixtures.

What started as a kitchen and two-bathroom remodel evolved into a full home renovation plus conversion of the downstairs unfinished basement into a permitted first story addition, complete with family room, guest suite, mudroom, and a new front entrance. We married the midcentury modern architecture with vintage, eclectic details and thoughtful materials.

This bathroom gets a fun, fresh update with Lilly Pulitzer for Lee Jofa's colorful coral on blue wallpaper, coral inspired mirrors, Roman shades with pom pom trim, and monograms galore!
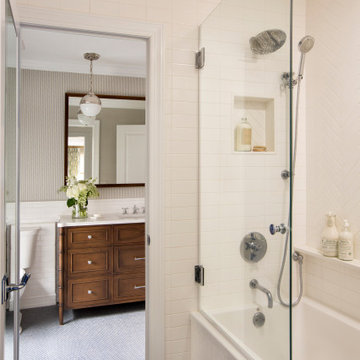
the project involved taking a hall bath and expanding it into the bonus area above the garage to create a jack and jill bath that connected to a new bedroom with a sitting room. We designed custom vanities for each space, the "Jack" in a wood stain and the "Jill" in a white painted finish. The small blue hexagon ceramic floor tiles connected the two looks as well as the wallpapers in similar coloring.

Shower your bathroom in elegance by using our lush blue glass tile in a timeless herringbone pattern.
DESIGN
Ginny Macdonald, Styling by CJ Sandgren
PHOTOS
Jessica Bordner, Sara Tramp
Tile Shown: 2x12, 4x12, 1x1 in Blue Jay Matte Glass Tile
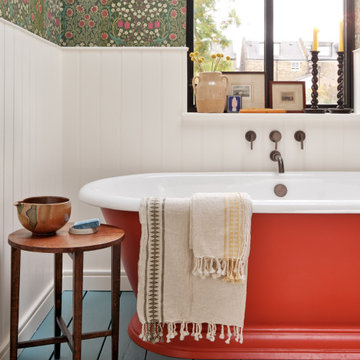
copyright Ben Quinton
Design ideas for a mid-sized transitional kids bathroom in London with flat-panel cabinets, a freestanding tub, a wall-mount toilet, multi-coloured walls, painted wood floors, a pedestal sink, blue floor, a niche, a single vanity, a freestanding vanity and wallpaper.
Design ideas for a mid-sized transitional kids bathroom in London with flat-panel cabinets, a freestanding tub, a wall-mount toilet, multi-coloured walls, painted wood floors, a pedestal sink, blue floor, a niche, a single vanity, a freestanding vanity and wallpaper.
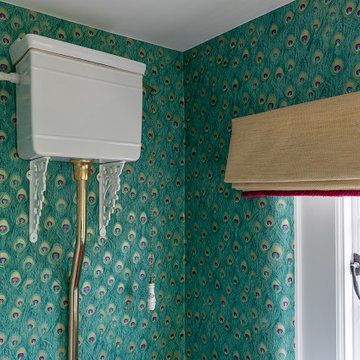
This is an example of a mid-sized contemporary kids bathroom in Oxfordshire with blue cabinets, a freestanding tub, a corner shower, blue tile, ceramic tile, blue walls, ceramic floors, blue floor, a hinged shower door, wallpaper and wallpaper.
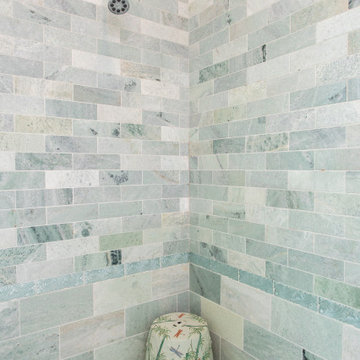
Expansive eclectic master bathroom in Other with flat-panel cabinets, blue cabinets, a freestanding tub, a corner shower, blue tile, glass tile, green walls, ceramic floors, a vessel sink, engineered quartz benchtops, blue floor, a hinged shower door, blue benchtops, a double vanity, a built-in vanity and wallpaper.
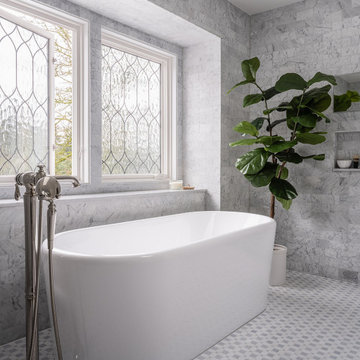
This primary bathroom was designed to maximize space and elevate this traditional home. Includes built-in hair tools pullout, hidden outlets, under cabinet lighting, heated flooring, heated towel bars and fog-free heated mirror in the double shower wet-room with pedestal tub.
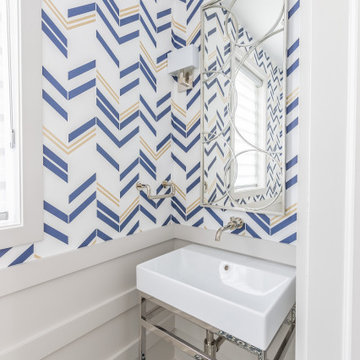
Photo of a small transitional 3/4 bathroom in Chicago with open cabinets, white cabinets, blue walls, blue floor, white benchtops, a single vanity, a freestanding vanity, vaulted and wallpaper.

The blue painted door echoes the vanity, while a creatively utilized cavity offers additional storage.
Design ideas for a small traditional bathroom in Portland with shaker cabinets, blue cabinets, an alcove tub, a shower/bathtub combo, a two-piece toilet, white tile, subway tile, multi-coloured walls, ceramic floors, an undermount sink, engineered quartz benchtops, blue floor, a shower curtain, white benchtops, a niche, a single vanity, a freestanding vanity and wallpaper.
Design ideas for a small traditional bathroom in Portland with shaker cabinets, blue cabinets, an alcove tub, a shower/bathtub combo, a two-piece toilet, white tile, subway tile, multi-coloured walls, ceramic floors, an undermount sink, engineered quartz benchtops, blue floor, a shower curtain, white benchtops, a niche, a single vanity, a freestanding vanity and wallpaper.

Design ideas for a contemporary bathroom in San Diego with light wood cabinets, an open shower, a one-piece toilet, white tile, porcelain tile, white walls, porcelain floors, an undermount sink, engineered quartz benchtops, blue floor, an open shower, a niche, a single vanity, a built-in vanity, vaulted and wallpaper.

A dynamic duo, blue glass tile and a floral wallpaper join up to create a bewitching bathroom.
DESIGN
Ginny Macdonald, Styling by CJ Sandgren
PHOTOS
Jessica Bordner, Sara Tramp
Tile Shown: 2x12, 4x12, 1x1 in Blue Jay Matte Glass Tile
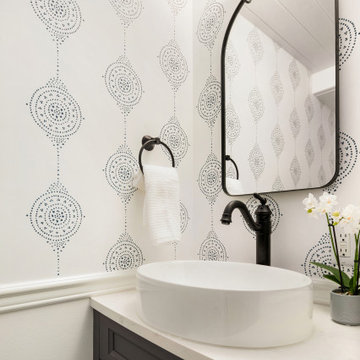
This powder bathroom is tiny but we really wanted to lighten it up and add more storage. The mirror is actually a recessed medicine cabinet and what you can't see is a geometric wall cabinet over the toilet on the opposite wall. Adding a chair rail and fun wallpaper finished off the space!
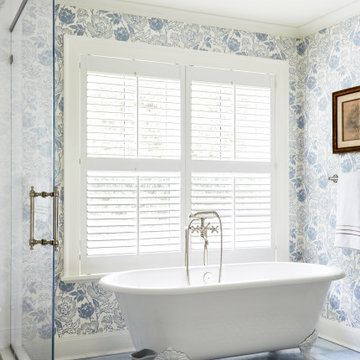
Design ideas for a mid-sized country master bathroom in Boston with a claw-foot tub, a corner shower, blue walls, marble floors, blue floor, a hinged shower door and wallpaper.
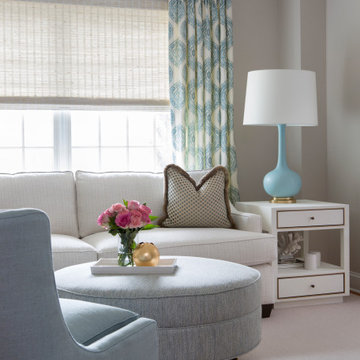
the project involved taking a hall bath and expanding it into the bonus area above the garage to create a jack and jill bath that connected to a new bedroom with a sitting room. We designed custom vanities for each space, the "Jack" in a wood stain and the "Jill" in a white painted finish. The small blue hexagon ceramic floor tiles connected the two looks as well as the wallpapers in similar coloring.
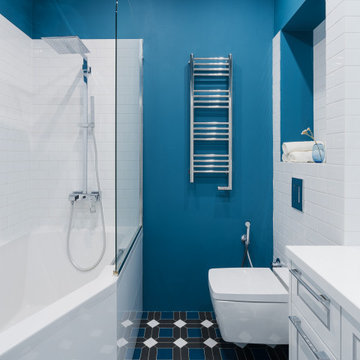
Все помещения важны и нужны.?
На самом деле здесь много интересных деталей.
Например, лоток для кота, скрытый за дверками тумбы под раковину, куда кот попадает через специальное отверстие.
Или же щепетильный процесс раскладки плитки, выведенной в уровень с наличником двери в тот момент, когда двери еще были не установлены. Буквально милиметраж)
Нюансов много, их можно прочувствовать только в реализации. Именно поэтому считаем, что настоящую ценность имеют только воплощенные объекты.
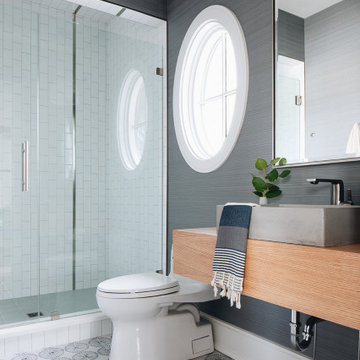
Photo of a mid-sized modern 3/4 bathroom in Chicago with brown cabinets, an alcove shower, a one-piece toilet, white tile, ceramic tile, blue walls, cement tiles, a vessel sink, wood benchtops, blue floor, a hinged shower door, a single vanity, a floating vanity and wallpaper.
Bathroom Design Ideas with Blue Floor and Wallpaper
1