Bathroom Design Ideas with Blue Tile and a Drop-in Sink
Refine by:
Budget
Sort by:Popular Today
121 - 140 of 1,816 photos
Item 1 of 3

Photo of a mid-sized transitional kids bathroom in London with shaker cabinets, brown cabinets, a drop-in tub, an open shower, a one-piece toilet, blue tile, ceramic tile, blue walls, marble floors, a drop-in sink, quartzite benchtops, multi-coloured floor, an open shower, white benchtops, an enclosed toilet, a single vanity and a freestanding vanity.
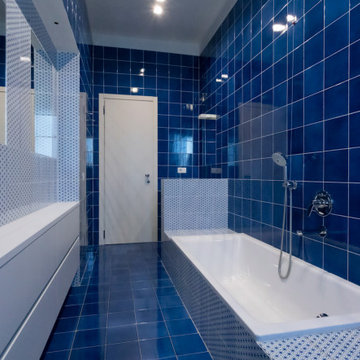
Large contemporary master bathroom in Milan with flat-panel cabinets, white cabinets, a drop-in tub, a two-piece toilet, blue tile, ceramic tile, white walls, ceramic floors, a drop-in sink, tile benchtops, red floor, blue benchtops, a single vanity and a built-in vanity.
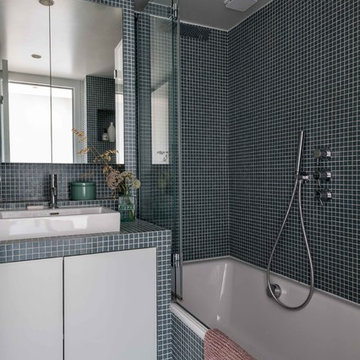
Small contemporary master bathroom in Paris with beaded inset cabinets, blue cabinets, an undermount tub, blue tile, glass tile, blue walls, mosaic tile floors, a drop-in sink, tile benchtops, blue floor and blue benchtops.
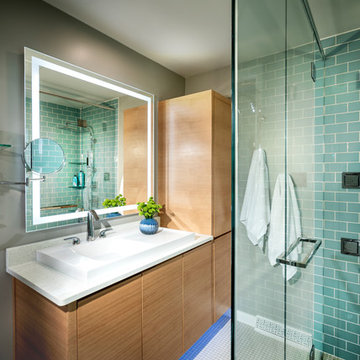
Photo of a mid-sized midcentury master bathroom in Other with flat-panel cabinets, light wood cabinets, a corner shower, a one-piece toilet, blue tile, subway tile, blue walls, a drop-in sink, quartzite benchtops, grey floor, a hinged shower door and white benchtops.
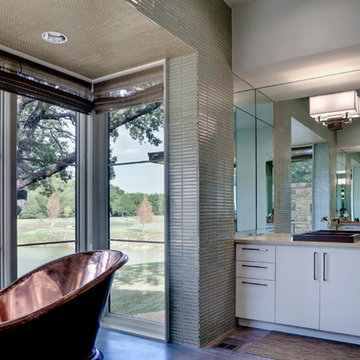
This is an example of a contemporary bathroom in Dallas with flat-panel cabinets, white cabinets, a freestanding tub, blue tile, white walls and a drop-in sink.
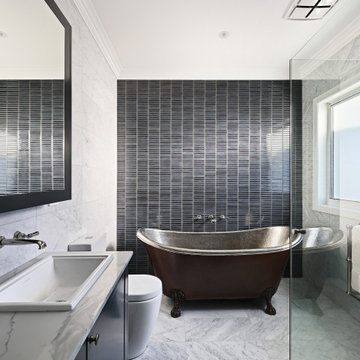
For a house on a small inner west block, this beautiful custom-designed home really packs in the features.
With a gorgeous French Provincial façade, you get your first surprise as you open the door and walk into a bespoke library, stretching over two levels. The deep blue of the custom joinery is beautifully counterbalanced by a flood of natural light and an elegant chandelier.
Look up! The coffered ceiling is truly magnificent. Your eyes are also drawn immediately to the second level, where another bookcase showcases this family’s love of literature.
The attention to detail is also evident in the dark hardwood floors and the crisp white wainscotting, lining the hallway to the rear family area.
Also downstairs, the owners have a versatile office / media room / bedroom and a full bathroom. Like many of our designs, the indoor / outdoor flow is evident from the family friendly lounge, dining and kitchen area. With an impressive marble kitchen and expansive island bench, modern appliances are hidden behind more beautiful custom cabinetry.
At the other end of this large living space, there’s a natural gas fire and stunning mantelpiece. Again, all joinery was custom designed and custom built to the owners’ exact requirements.
There’s plenty of storage with a butler’s pantry off the kitchen. A mudroom and laundry are conveniently tucked away between the kitchen and double garage.
Upstairs, there are four bedrooms and two bathrooms, including a luxurious master ensuite.
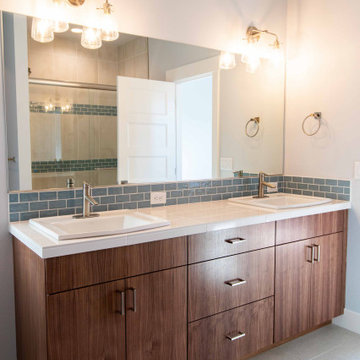
Photo of a mid-sized modern master bathroom in Other with flat-panel cabinets, medium wood cabinets, a two-piece toilet, blue tile, ceramic tile, grey walls, ceramic floors, a drop-in sink, tile benchtops, beige floor, white benchtops, a double vanity, a built-in vanity, an alcove shower and a sliding shower screen.
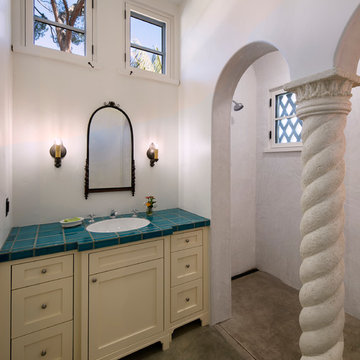
New construction casita on the grounds of a historic landmark estate. Aesthetic mirrors the main house.
Photo by: Jim Bartsch
This is an example of a small mediterranean bathroom in Los Angeles with recessed-panel cabinets, beige cabinets, blue tile, porcelain tile, white walls, concrete floors, a drop-in sink and tile benchtops.
This is an example of a small mediterranean bathroom in Los Angeles with recessed-panel cabinets, beige cabinets, blue tile, porcelain tile, white walls, concrete floors, a drop-in sink and tile benchtops.
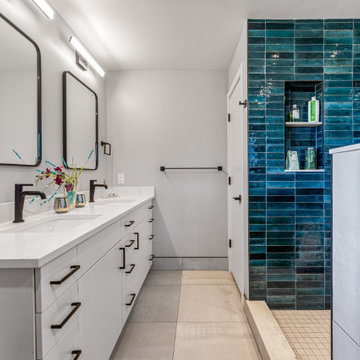
This is an example of a modern master bathroom in Denver with flat-panel cabinets, white cabinets, an alcove shower, a one-piece toilet, blue tile, grey walls, a drop-in sink, a hinged shower door, white benchtops, a double vanity and a built-in vanity.
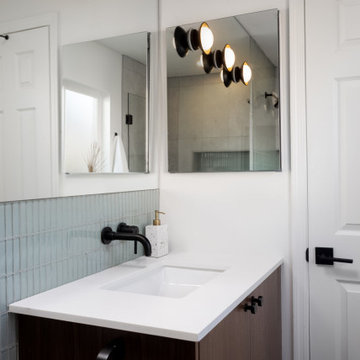
This true mid-century modern home was ready to be revived. The home was built in 1959 and lost its character throughout the various remodels over the years. Our clients came to us trusting that with our help, they could love their home again. This design is full of clean lines, yet remains playful and organic. The first steps in the kitchen were removing the soffit above the previous cabinets and reworking the cabinet layout. They didn't have an island before and the hood was in the middle of the room. They gained so much storage in the same square footage of kitchen. We started by incorporating custom flat slab walnut cabinetry throughout the home. We lightened up the rooms with bright white countertops and gave the kitchen a 3-dimensional emerald green backsplash tile. In the hall bathroom, we chose a penny round floor tile, a terrazzo tile installed in a grid pattern from floor-to-ceiling behind the floating vanity. The hexagon mirror and asymmetrical pendant light are unforgettable. We finished it with a frameless glass panel in the shower and crisp, white tile. In the master bath, we chose a wall-mounted faucet, a full wall of glass tile which runs directly into the shower niche and a geometric floor tile. Our clients can't believe this is the same home and they feel so lucky to be able to enjoy it every day.
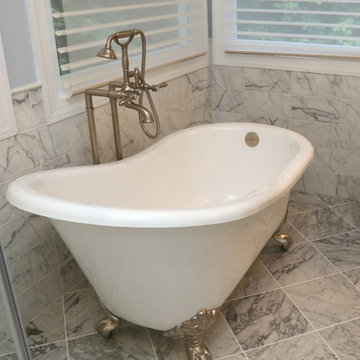
Marble is majestic. Black and white is classic. Notice the kitchen tile back-splash fills the wall over the doorway and the window too. In the bath, tile surrounds the tub and toilet walls. The shower accent tile adds the glam. We chose Sherwin Williams Window Pane 6210 for the Kitchen and Sherwin Williams Topsail 6217 for the Master Bath. Majestic, classic, clean and fresh!
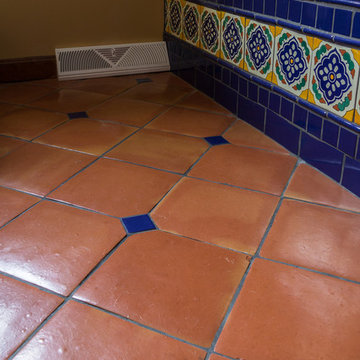
Nancy Manning
Inspiration for a mid-sized 3/4 bathroom in Boston with shaker cabinets, medium wood cabinets, blue tile, ceramic tile, a drop-in sink and tile benchtops.
Inspiration for a mid-sized 3/4 bathroom in Boston with shaker cabinets, medium wood cabinets, blue tile, ceramic tile, a drop-in sink and tile benchtops.
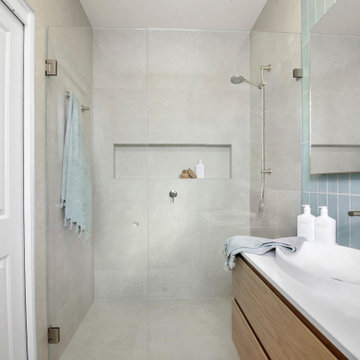
We were engaged to redesign and create a modern, light filled ensuite and main bathroom incorporating a laundry. All spaces had to include functionality and plenty of storage . This has been achieved by using grey/beige large format tiles for the floor and walls creating light and a sense of space. Timber and brushed nickel tapware add further warmth to the scheme and a stunning subway vertical feature wall in blue/green adds interest and depth. Our client was thrilled with her new bathrooms and laundry.
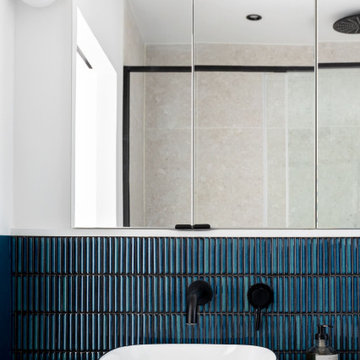
La salle d’eau est séparée de la chambre par une porte coulissante vitrée afin de laisser passer la lumière naturelle. L’armoire à pharmacie a été réalisée sur mesure. Ses portes miroir apportent volume et profondeur à l’espace. Afin de se fondre dans le décor et d’optimiser l’agencement, elle a été incrustée dans le doublage du mur.
Enfin, la mosaïque irisée bleue Kitkat (Casalux) apporte tout le caractère de cette mini pièce maximisée.
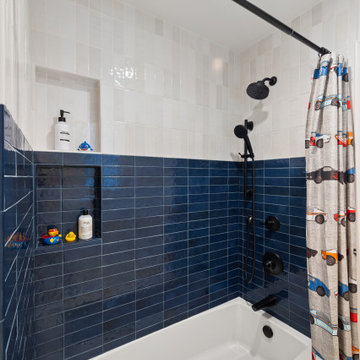
This is an example of a mid-sized modern kids bathroom in Los Angeles with shaker cabinets, blue cabinets, a drop-in tub, a shower/bathtub combo, blue tile, ceramic tile, white walls, porcelain floors, a drop-in sink, grey floor, a shower curtain, white benchtops, an enclosed toilet, a single vanity and a built-in vanity.
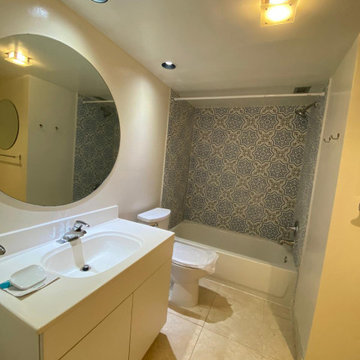
Condo Bathroom Renovation
Photo of a small modern master bathroom in Miami with flat-panel cabinets, white cabinets, an alcove tub, a shower/bathtub combo, a one-piece toilet, blue tile, porcelain tile, beige walls, porcelain floors, a drop-in sink, solid surface benchtops, beige floor, a shower curtain, white benchtops, a single vanity and a freestanding vanity.
Photo of a small modern master bathroom in Miami with flat-panel cabinets, white cabinets, an alcove tub, a shower/bathtub combo, a one-piece toilet, blue tile, porcelain tile, beige walls, porcelain floors, a drop-in sink, solid surface benchtops, beige floor, a shower curtain, white benchtops, a single vanity and a freestanding vanity.
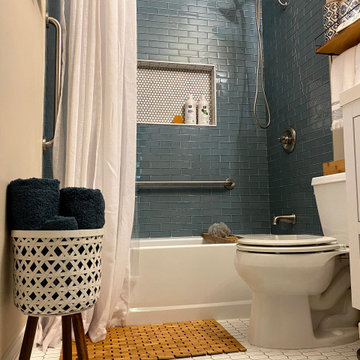
This was a complete full bath renovation in July 2020. This home was built in 1935, it’s located on Marion Ave, in Grant Park, Atlanta, Georgia. The client came to me wanting a complete makeover of the bathroom that combined aesthetics and utility. This house had been expanded in the past, and this bath was probably added at some point; because of the age of the home, I had no idea what to expect! The full bathroom has a tub, shower, vanity, and toilet, all nestled in 30 sq. foot of space. The client needed an update to include special accommodations for her aging parents; fixtures adjusted in height for the taller guests or people in her family; and most importantly, a more comfortable, updated environment.
This renovation was designed by Heidi Reis of Abode Agency LLC who serves clients in Atlanta including but not limited to Intown neighborhoods such as: Grant Park, Inman Park, Midtown, Kirkwood, Candler Park, Lindberg area, Martin Manor, Brookhaven, Buckhead, Decatur, and Avondale Estates.
For more information on working with Heidi Reis, click here: https://www.AbodeAgency.Net/
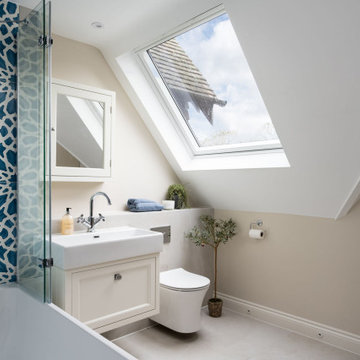
Inspiration for a mid-sized transitional kids bathroom in Berkshire with shaker cabinets, beige cabinets, a drop-in tub, a shower/bathtub combo, a wall-mount toilet, blue tile, ceramic tile, beige walls, porcelain floors, a drop-in sink, beige floor, a hinged shower door, a single vanity and a floating vanity.
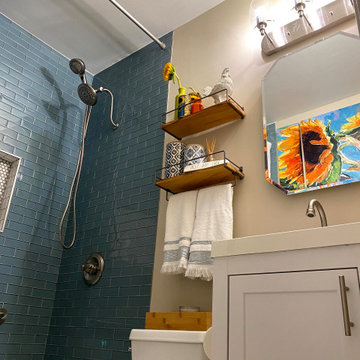
This was a complete full bath renovation in July 2020. This home was built in 1935, it’s located on Marion Ave, in Grant Park, Atlanta, Georgia. The client came to me wanting a complete makeover of the bathroom that combined aesthetics and utility. This house had been expanded in the past, and this bath was probably added at some point; because of the age of the home, I had no idea what to expect! The full bathroom has a tub, shower, vanity, and toilet, all nestled in 30 sq. foot of space. The client needed an update to include special accommodations for her aging parents; fixtures adjusted in height for the taller guests or people in her family; and most importantly, a more comfortable, updated environment.
This renovation was designed by Heidi Reis of Abode Agency LLC who serves clients in Atlanta including but not limited to Intown neighborhoods such as: Grant Park, Inman Park, Midtown, Kirkwood, Candler Park, Lindberg area, Martin Manor, Brookhaven, Buckhead, Decatur, and Avondale Estates.
For more information on working with Heidi Reis, click here: https://www.AbodeAgency.Net/
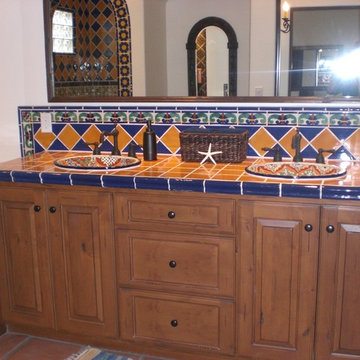
Inspiration for a mid-sized mediterranean master bathroom with raised-panel cabinets, medium wood cabinets, tile benchtops, blue tile, yellow tile, ceramic tile, a corner tub, an open shower, a one-piece toilet, a drop-in sink, white walls and terra-cotta floors.
Bathroom Design Ideas with Blue Tile and a Drop-in Sink
7