Bathroom Design Ideas with Blue Tile and a Freestanding Vanity
Refine by:
Budget
Sort by:Popular Today
241 - 260 of 1,574 photos
Item 1 of 3
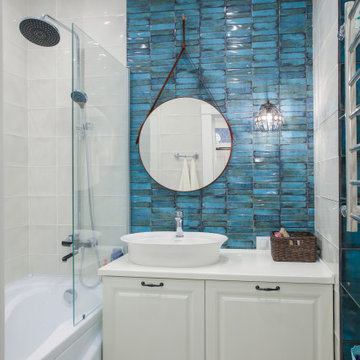
Inspiration for a mid-sized transitional master bathroom in Moscow with ceramic tile, a vessel sink, solid surface benchtops, white benchtops, raised-panel cabinets, white cabinets, a shower/bathtub combo, beige tile, blue tile, an open shower, a single vanity, an alcove tub and a freestanding vanity.
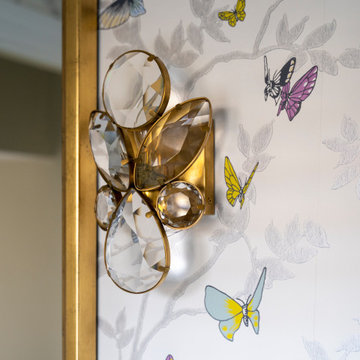
We were tasked with creating a bathroom that would be both memorable and special—that also aligned with the style of the house. A bespoke, purple painted clawfoot bathtub delighted our clients and creates an unforgettable bathroom experience.
Complete gut and redesign of the first floor bathroom including removal of the original shower. Design includes sink, plumbing, tile, lighting, wallpaper, window treatments, and accessories.

We plastered the walls and ceilings throughout this expansive Hill Country home for Baxter Design Group. The plastering and the custom stained beams and woodwork throughout give this home an authentic Old World vibe.
Guest Bathroom featuring blue and white tile and plaster walls.
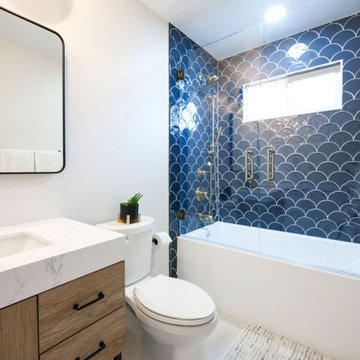
Welcome to the epitome of modern elegance - a contemporary guest home remodel that seamlessly blends luxury, style, and functionality. Our latest project showcases a masterful transformation, featuring a captivating palette of design elements that redefine sophistication.
The walls of the bathroom have been adorned with turquoise fish scale wall tiles, creating a visually stunning focal point. The intricate pattern and vibrant hue of the tiles evoke a sense of underwater tranquility, transforming the space into a sanctuary of relaxation.
**Drop-In Tub:**
A centerpiece of indulgence, the drop-in tub invites you to immerse yourself in a world of serenity. Its sleek design and comfortable contours redefine the bathing experience, offering a perfect balance between modern aesthetics and timeless comfort. Get ready to unwind in the embrace of luxury.
**Brass Fixtures:**
Elevating the entire space are the exquisite brass fixtures that add a touch of opulence to every corner. The fixtures, with their warm and lustrous finish, complement the turquoise tiles beautifully, creating a harmonious symphony of colors and textures. The choice of brass introduces a timeless and sophisticated element to the contemporary design.
**Retail Vanity:**
Completing the ensemble is a meticulously selected retail vanity that seamlessly combines functionality with style. The vanity not only serves as a practical storage solution but also contributes to the overall aesthetic with its clean lines and modern design. Its contrasting elements add depth to the space, creating a perfect balance of form and function.
In conclusion, this contemporary guest home remodel is a testament to the art of thoughtful design. The turquoise fish scale wall tile, drop-in tub, brass fixtures, and retail vanity come together to create an oasis of luxury and sophistication. Step into a world where every detail has been carefully curated to provide a truly exceptional and memorable experience. Welcome to a space where modernity meets indulgence, and comfort meets style.
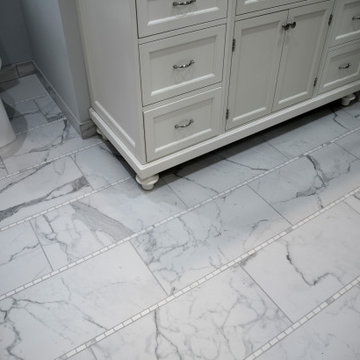
This elegant ensuite bathroom features a custom walk-in shower showcasing handmade tile in a soothing blue gray color scheme. An extra wide single vanity topped with honed Carrara marble boasts and abundance of storage.

Complete bathroom remodel - The bathroom was completely gutted to studs. A curb-less stall shower was added with a glass panel instead of a shower door. This creates a barrier free space maintaining the light and airy feel of the complete interior remodel. The fireclay tile is recessed into the wall allowing for a clean finish without the need for bull nose tile. The light finishes are grounded with a wood vanity and then all tied together with oil rubbed bronze faucets.
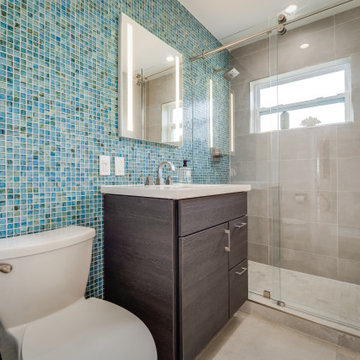
Colorful fun guest bathroom. Keeping with the original location of the vanity and toilet for cost savings; we modernized this bathroom and increased functionality by adding a lighted recessed medicine cabinet and a new vanity. The hydroslide shower door eliminates the obtrusive swing door and increases the doorway opening.
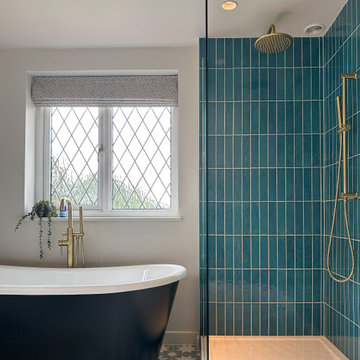
A brand-new walk in shower with brushed brass rainfall shower head to match the floor-standing bath filler.
Inspiration for a mid-sized contemporary kids bathroom in West Midlands with flat-panel cabinets, medium wood cabinets, a freestanding tub, an open shower, a wall-mount toilet, blue tile, ceramic tile, white walls, ceramic floors, an integrated sink, terrazzo benchtops, blue floor, an open shower, beige benchtops, a niche, a double vanity and a freestanding vanity.
Inspiration for a mid-sized contemporary kids bathroom in West Midlands with flat-panel cabinets, medium wood cabinets, a freestanding tub, an open shower, a wall-mount toilet, blue tile, ceramic tile, white walls, ceramic floors, an integrated sink, terrazzo benchtops, blue floor, an open shower, beige benchtops, a niche, a double vanity and a freestanding vanity.
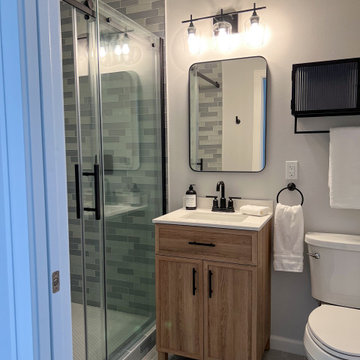
A tiny bathroom gets big design elements. Blue glass shower tiles, gray hexagon floor tiles, wood vanity and black hardware.
This is an example of a small contemporary 3/4 bathroom in Seattle with shaker cabinets, medium wood cabinets, blue tile, glass tile, grey walls, porcelain floors, an undermount sink, grey floor, a sliding shower screen, white benchtops, a single vanity and a freestanding vanity.
This is an example of a small contemporary 3/4 bathroom in Seattle with shaker cabinets, medium wood cabinets, blue tile, glass tile, grey walls, porcelain floors, an undermount sink, grey floor, a sliding shower screen, white benchtops, a single vanity and a freestanding vanity.

This 1956 John Calder Mackay home had been poorly renovated in years past. We kept the 1400 sqft footprint of the home, but re-oriented and re-imagined the bland white kitchen to a midcentury olive green kitchen that opened up the sight lines to the wall of glass facing the rear yard. We chose materials that felt authentic and appropriate for the house: handmade glazed ceramics, bricks inspired by the California coast, natural white oaks heavy in grain, and honed marbles in complementary hues to the earth tones we peppered throughout the hard and soft finishes. This project was featured in the Wall Street Journal in April 2022.

Design ideas for a transitional 3/4 bathroom in Jacksonville with shaker cabinets, white cabinets, an alcove tub, an alcove shower, a one-piece toilet, blue tile, subway tile, blue walls, cement tiles, an undermount sink, marble benchtops, black floor, a shower curtain, white benchtops, a single vanity, a freestanding vanity and decorative wall panelling.
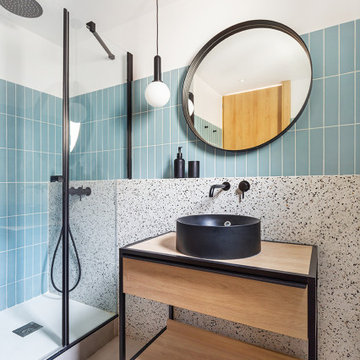
This is an example of a contemporary bathroom in Barcelona with open cabinets, light wood cabinets, an alcove shower, blue tile, white walls, a vessel sink, wood benchtops, grey floor, a hinged shower door, a single vanity and a freestanding vanity.
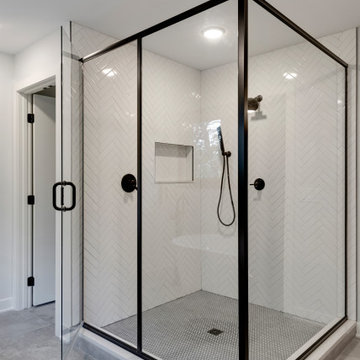
Large midcentury master bathroom in Minneapolis with flat-panel cabinets, dark wood cabinets, a japanese tub, a corner shower, a two-piece toilet, blue tile, porcelain tile, white walls, porcelain floors, an undermount sink, quartzite benchtops, grey floor, a hinged shower door, white benchtops, an enclosed toilet, a double vanity and a freestanding vanity.
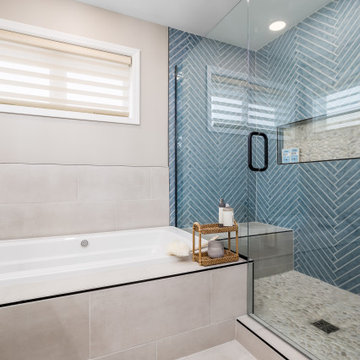
This client was very open to fun designs but wanted to make sure it had a messaging tub, and that it felt like they were at the beach. Mission accomplished! We did put natural wood tones along with fun large artisan blue tiles for their walk-in shower. Along with rock details to bring in the feel aspect of the beach. And finally a coastal wallpaper in their water closet!

Monogrammed hand towels look lovely in the master bath or guest loo
Photo of a transitional bathroom in London with flat-panel cabinets, white cabinets, blue tile, mosaic tile, blue walls, an undermount sink, white floor, white benchtops, a double vanity and a freestanding vanity.
Photo of a transitional bathroom in London with flat-panel cabinets, white cabinets, blue tile, mosaic tile, blue walls, an undermount sink, white floor, white benchtops, a double vanity and a freestanding vanity.
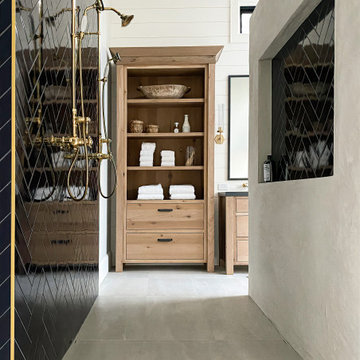
Master bathroom featuring freestanding tub, white oak vanity and linen cabinet, large format porcelain tile with a concrete look. Brass fixtures and bronze hardware.

This 1910 West Highlands home was so compartmentalized that you couldn't help to notice you were constantly entering a new room every 8-10 feet. There was also a 500 SF addition put on the back of the home to accommodate a living room, 3/4 bath, laundry room and back foyer - 350 SF of that was for the living room. Needless to say, the house needed to be gutted and replanned.
Kitchen+Dining+Laundry-Like most of these early 1900's homes, the kitchen was not the heartbeat of the home like they are today. This kitchen was tucked away in the back and smaller than any other social rooms in the house. We knocked out the walls of the dining room to expand and created an open floor plan suitable for any type of gathering. As a nod to the history of the home, we used butcherblock for all the countertops and shelving which was accented by tones of brass, dusty blues and light-warm greys. This room had no storage before so creating ample storage and a variety of storage types was a critical ask for the client. One of my favorite details is the blue crown that draws from one end of the space to the other, accenting a ceiling that was otherwise forgotten.
Primary Bath-This did not exist prior to the remodel and the client wanted a more neutral space with strong visual details. We split the walls in half with a datum line that transitions from penny gap molding to the tile in the shower. To provide some more visual drama, we did a chevron tile arrangement on the floor, gridded the shower enclosure for some deep contrast an array of brass and quartz to elevate the finishes.
Powder Bath-This is always a fun place to let your vision get out of the box a bit. All the elements were familiar to the space but modernized and more playful. The floor has a wood look tile in a herringbone arrangement, a navy vanity, gold fixtures that are all servants to the star of the room - the blue and white deco wall tile behind the vanity.
Full Bath-This was a quirky little bathroom that you'd always keep the door closed when guests are over. Now we have brought the blue tones into the space and accented it with bronze fixtures and a playful southwestern floor tile.
Living Room & Office-This room was too big for its own good and now serves multiple purposes. We condensed the space to provide a living area for the whole family plus other guests and left enough room to explain the space with floor cushions. The office was a bonus to the project as it provided privacy to a room that otherwise had none before.
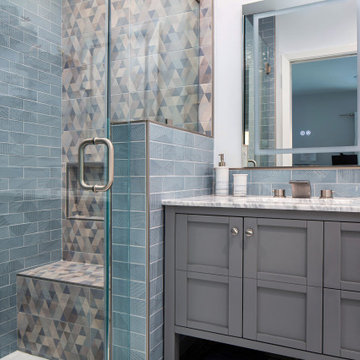
Creation of a new master bathroom, kids’ bathroom, toilet room and a WIC from a mid. size bathroom was a challenge but the results were amazing.
The new kids’ bathroom was given a good size to work with. 5.5’ by 9’.
Allowing us to have a good size shower with a bench, 3’ vanity and comfortable space for the toilet to be placed.
The bathroom floor is made of white Thasos marble for a neutral look since the wall tiles were so unique in color and design.
The main walls of the bathroom are made from blue subway tiles with diagonal lines pattern while the main wall is made of large 24”x6” tile with diamond/triangle shapes in different warm and cool colors.
Notice the unique shampoo niche in the bench area, it continues into the pony wall as well without any interruptions thus creating a long L-shaped space for all the bath items to remain hidden.
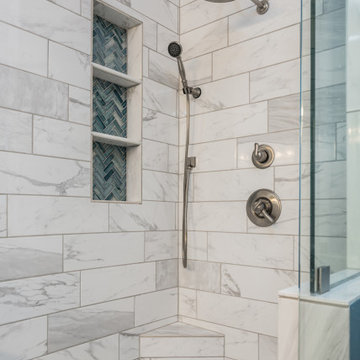
The faux marble tile we used in the master bath shower gives a high end look with a low cost price tag. The shower niche is great for storage space and is topped with a pop of blue herringbone glass mosaic. Custom glass shower enclosure, brushed nickle rain-head and fixtures, and a foot niche finish the space perfectly.

This is an example of a mid-sized kids bathroom in Birmingham with flat-panel cabinets, a shower/bathtub combo, a one-piece toilet, blue tile, cement tile, white walls, marble floors, an undermount sink, granite benchtops, white floor, a hinged shower door, black benchtops, a niche, a double vanity and a freestanding vanity.
Bathroom Design Ideas with Blue Tile and a Freestanding Vanity
13