Bathroom Design Ideas with Blue Tile and a Shower Curtain
Refine by:
Budget
Sort by:Popular Today
101 - 120 of 981 photos
Item 1 of 3
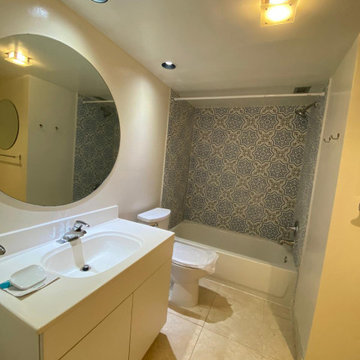
Condo Bathroom Renovation
Photo of a small modern master bathroom in Miami with flat-panel cabinets, white cabinets, an alcove tub, a shower/bathtub combo, a one-piece toilet, blue tile, porcelain tile, beige walls, porcelain floors, a drop-in sink, solid surface benchtops, beige floor, a shower curtain, white benchtops, a single vanity and a freestanding vanity.
Photo of a small modern master bathroom in Miami with flat-panel cabinets, white cabinets, an alcove tub, a shower/bathtub combo, a one-piece toilet, blue tile, porcelain tile, beige walls, porcelain floors, a drop-in sink, solid surface benchtops, beige floor, a shower curtain, white benchtops, a single vanity and a freestanding vanity.
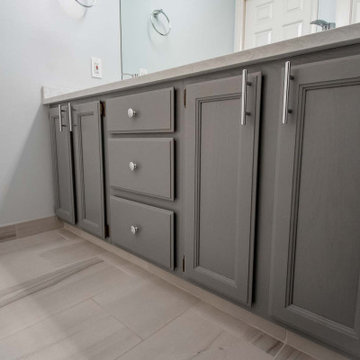
Removed large shallow awkward bath tub for more modern tile shower with regular size bath tub. Blue-grey subway tiles with shower niche for storage. Painted existing oak vanity grey to match new look. Quartz countertop and new undermount sinks with modern fixtures. Tile flooring.
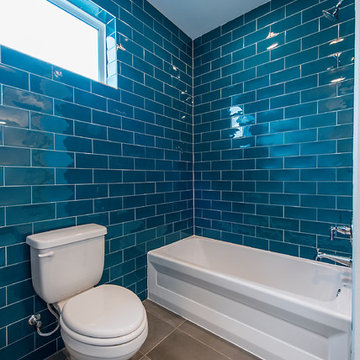
Inspiration for a country kids bathroom in Houston with shaker cabinets, grey cabinets, an alcove tub, a shower/bathtub combo, a two-piece toilet, blue tile, blue walls, an undermount sink, quartzite benchtops, grey floor, a shower curtain and white benchtops.
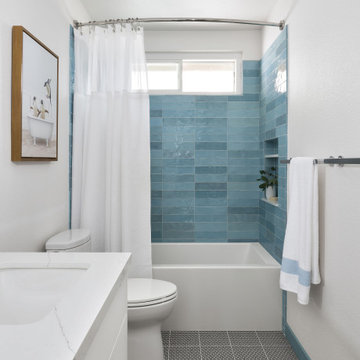
A kids bath should be able to transition from a fun space to a bathroom worthy of the coolest teenager. We did just that in this Del Mar remodel. Custom cabinetry and a double door medicine cabinet provide great storage for current and future needs. Accent tile around the medicine cabinet combined with accent colored baseboards give the space an extra wow factor. A curved shower rod gives the shower extra elbow space and makes bath time a little easier.
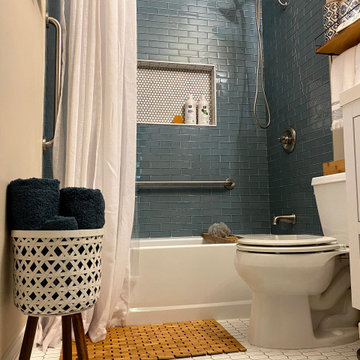
This was a complete full bath renovation in July 2020. This home was built in 1935, it’s located on Marion Ave, in Grant Park, Atlanta, Georgia. The client came to me wanting a complete makeover of the bathroom that combined aesthetics and utility. This house had been expanded in the past, and this bath was probably added at some point; because of the age of the home, I had no idea what to expect! The full bathroom has a tub, shower, vanity, and toilet, all nestled in 30 sq. foot of space. The client needed an update to include special accommodations for her aging parents; fixtures adjusted in height for the taller guests or people in her family; and most importantly, a more comfortable, updated environment.
This renovation was designed by Heidi Reis of Abode Agency LLC who serves clients in Atlanta including but not limited to Intown neighborhoods such as: Grant Park, Inman Park, Midtown, Kirkwood, Candler Park, Lindberg area, Martin Manor, Brookhaven, Buckhead, Decatur, and Avondale Estates.
For more information on working with Heidi Reis, click here: https://www.AbodeAgency.Net/
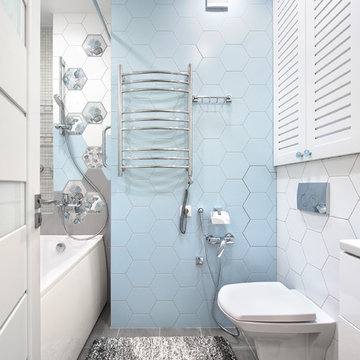
This is an example of a contemporary 3/4 bathroom in Moscow with an alcove tub, a shower/bathtub combo, a wall-mount toilet, blue tile, gray tile, white tile, grey floor and a shower curtain.
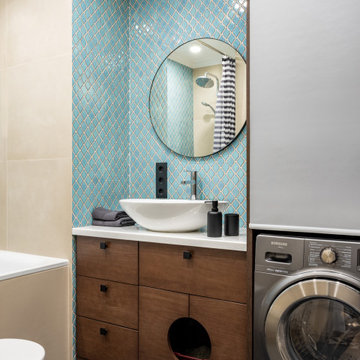
Design ideas for a small contemporary master bathroom in Moscow with flat-panel cabinets, brown cabinets, an undermount tub, a wall-mount toilet, blue tile, mosaic tile, beige walls, porcelain floors, a drop-in sink, solid surface benchtops, grey floor, a shower curtain and white benchtops.
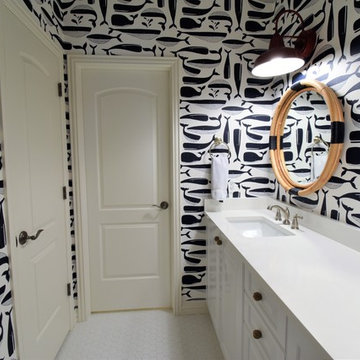
Photo of a mid-sized beach style kids bathroom in Denver with raised-panel cabinets, white cabinets, an alcove tub, a shower/bathtub combo, a two-piece toilet, blue tile, subway tile, blue walls, porcelain floors, an undermount sink, engineered quartz benchtops, white floor, a shower curtain and white benchtops.
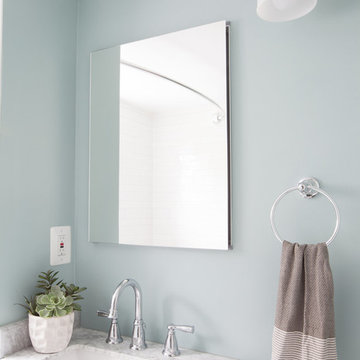
Finally a sleek medicine cabinet we are loving!
Small transitional master bathroom in DC Metro with furniture-like cabinets, grey cabinets, a drop-in tub, a shower/bathtub combo, a one-piece toilet, blue tile, porcelain tile, white walls, cement tiles, an undermount sink, marble benchtops, grey floor and a shower curtain.
Small transitional master bathroom in DC Metro with furniture-like cabinets, grey cabinets, a drop-in tub, a shower/bathtub combo, a one-piece toilet, blue tile, porcelain tile, white walls, cement tiles, an undermount sink, marble benchtops, grey floor and a shower curtain.
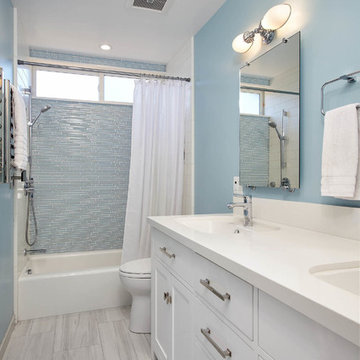
Kristen Paulin Photography
Inspiration for a mid-sized contemporary kids bathroom in San Francisco with recessed-panel cabinets, white cabinets, an alcove tub, a shower/bathtub combo, a two-piece toilet, blue tile, glass sheet wall, blue walls, porcelain floors, an undermount sink, engineered quartz benchtops, grey floor and a shower curtain.
Inspiration for a mid-sized contemporary kids bathroom in San Francisco with recessed-panel cabinets, white cabinets, an alcove tub, a shower/bathtub combo, a two-piece toilet, blue tile, glass sheet wall, blue walls, porcelain floors, an undermount sink, engineered quartz benchtops, grey floor and a shower curtain.
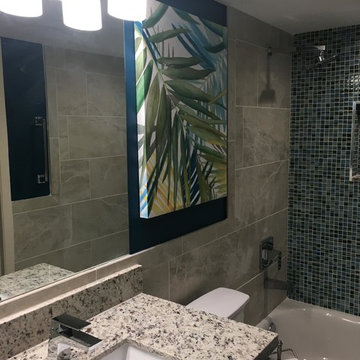
Tropical Guest Bath with mosaic glass tile, art work, Italian ceramic tile on floor and walls, granite countertop with white vanity, chrome faucets and door pulls.
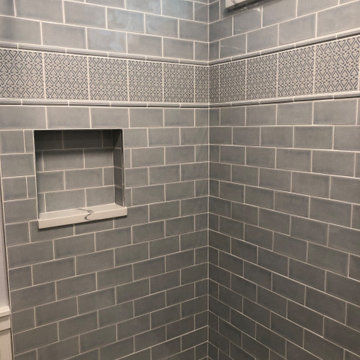
Gorgeous periwinkle blue subway tiles with intricate inlay of 6x6 to match. A niche with engineered quartz for the bottom of the niche and the transom window.
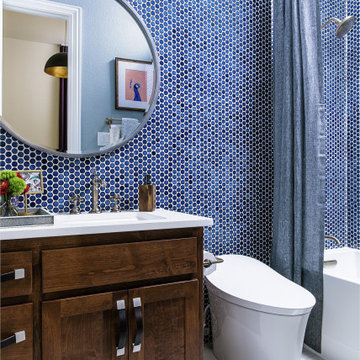
Navy penny tile is a striking backdrop in this handsome guest bathroom. A mix of wood cabinetry with leather pulls enhances the masculine feel of the room while a smart toilet incorporates modern-day technology into this timeless bathroom.
Inquire About Our Design Services
http://www.tiffanybrooksinteriors.com Inquire about our design services. Spaced designed by Tiffany Brooks
Photo 2019 Scripps Network, LLC.

Design ideas for a small eclectic kids bathroom in Other with shaker cabinets, white cabinets, an alcove tub, a two-piece toilet, blue tile, mosaic tile, multi-coloured walls, ceramic floors, an undermount sink, engineered quartz benchtops, green floor, a shower curtain, white benchtops, a single vanity, a freestanding vanity and wallpaper.

This 1910 West Highlands home was so compartmentalized that you couldn't help to notice you were constantly entering a new room every 8-10 feet. There was also a 500 SF addition put on the back of the home to accommodate a living room, 3/4 bath, laundry room and back foyer - 350 SF of that was for the living room. Needless to say, the house needed to be gutted and replanned.
Kitchen+Dining+Laundry-Like most of these early 1900's homes, the kitchen was not the heartbeat of the home like they are today. This kitchen was tucked away in the back and smaller than any other social rooms in the house. We knocked out the walls of the dining room to expand and created an open floor plan suitable for any type of gathering. As a nod to the history of the home, we used butcherblock for all the countertops and shelving which was accented by tones of brass, dusty blues and light-warm greys. This room had no storage before so creating ample storage and a variety of storage types was a critical ask for the client. One of my favorite details is the blue crown that draws from one end of the space to the other, accenting a ceiling that was otherwise forgotten.
Primary Bath-This did not exist prior to the remodel and the client wanted a more neutral space with strong visual details. We split the walls in half with a datum line that transitions from penny gap molding to the tile in the shower. To provide some more visual drama, we did a chevron tile arrangement on the floor, gridded the shower enclosure for some deep contrast an array of brass and quartz to elevate the finishes.
Powder Bath-This is always a fun place to let your vision get out of the box a bit. All the elements were familiar to the space but modernized and more playful. The floor has a wood look tile in a herringbone arrangement, a navy vanity, gold fixtures that are all servants to the star of the room - the blue and white deco wall tile behind the vanity.
Full Bath-This was a quirky little bathroom that you'd always keep the door closed when guests are over. Now we have brought the blue tones into the space and accented it with bronze fixtures and a playful southwestern floor tile.
Living Room & Office-This room was too big for its own good and now serves multiple purposes. We condensed the space to provide a living area for the whole family plus other guests and left enough room to explain the space with floor cushions. The office was a bonus to the project as it provided privacy to a room that otherwise had none before.
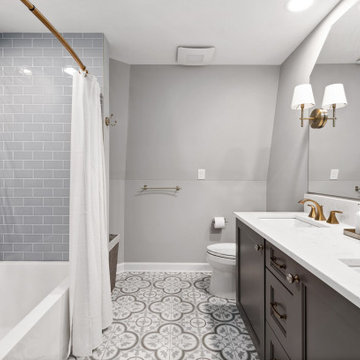
Mid-sized transitional kids bathroom with shaker cabinets, grey cabinets, an alcove tub, a shower/bathtub combo, a two-piece toilet, blue tile, subway tile, grey walls, cement tiles, an undermount sink, quartzite benchtops, white floor, a shower curtain, white benchtops, a double vanity and a built-in vanity.
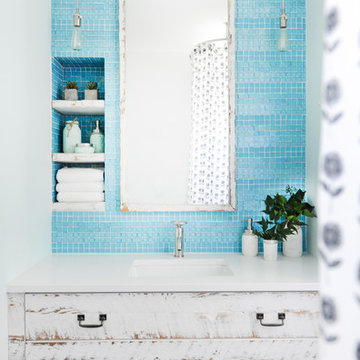
Cabinetry by: Esq Design.
Interior design by District 309
Photography: Tracey Ayton
Photo of a mid-sized country kids bathroom in Vancouver with flat-panel cabinets, a freestanding tub, a shower/bathtub combo, a one-piece toilet, blue tile, white walls, an undermount sink, marble benchtops, a shower curtain, glass tile, ceramic floors, grey floor and distressed cabinets.
Photo of a mid-sized country kids bathroom in Vancouver with flat-panel cabinets, a freestanding tub, a shower/bathtub combo, a one-piece toilet, blue tile, white walls, an undermount sink, marble benchtops, a shower curtain, glass tile, ceramic floors, grey floor and distressed cabinets.
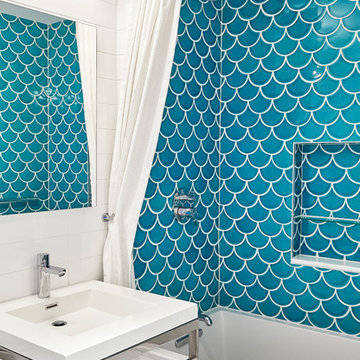
Inspiration for a small transitional bathroom in New York with a shower/bathtub combo, white walls, a console sink, white floor, a shower curtain, an alcove tub, a one-piece toilet, blue tile, ceramic tile, cement tiles and solid surface benchtops.
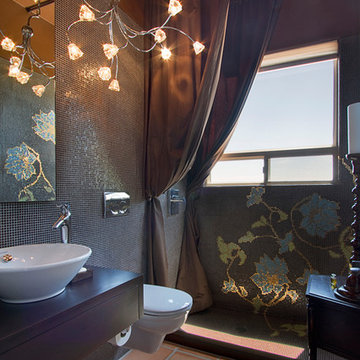
This homeowner wanted to take some risks in their guest bath and this is the result. It is a lively space with a modern feel that uses the limited space well.
Photography by Jeffrey Volker
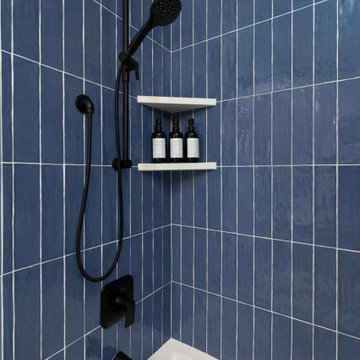
Inspiration for a country bathroom in Portland with shaker cabinets, an alcove tub, a shower/bathtub combo, blue tile, ceramic tile, an undermount sink, engineered quartz benchtops, a shower curtain and a single vanity.
Bathroom Design Ideas with Blue Tile and a Shower Curtain
6