Bathroom Design Ideas with Blue Tile and a Shower Seat
Refine by:
Budget
Sort by:Popular Today
181 - 200 of 909 photos
Item 1 of 3
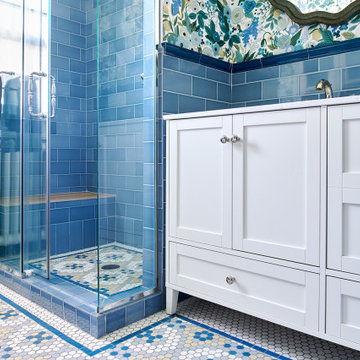
Inspiration for a small eclectic 3/4 bathroom in Philadelphia with shaker cabinets, white cabinets, a corner shower, a two-piece toilet, blue tile, subway tile, multi-coloured walls, mosaic tile floors, an undermount sink, engineered quartz benchtops, multi-coloured floor, a sliding shower screen, white benchtops, a shower seat, a single vanity, a freestanding vanity and wallpaper.
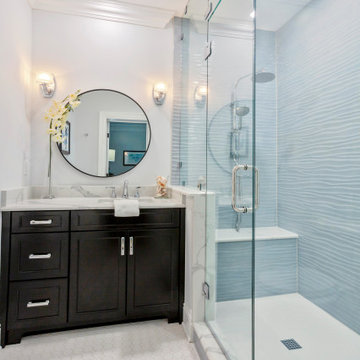
guest bath
3/4 bathroom in Tampa with beaded inset cabinets, dark wood cabinets, an open shower, blue tile, mosaic tile, mosaic tile floors, an undermount sink, marble benchtops, white floor, a hinged shower door, grey benchtops, a shower seat, a single vanity and a built-in vanity.
3/4 bathroom in Tampa with beaded inset cabinets, dark wood cabinets, an open shower, blue tile, mosaic tile, mosaic tile floors, an undermount sink, marble benchtops, white floor, a hinged shower door, grey benchtops, a shower seat, a single vanity and a built-in vanity.
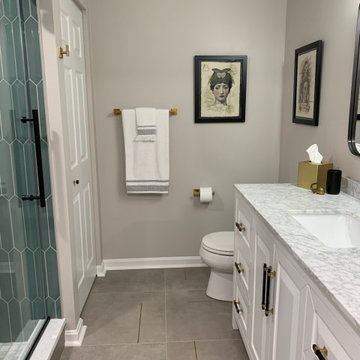
A new more modern fully tiled shower was installed in place of the soaking tub. Beautiful tile was selected with brass details in the bathroom flooring, marble mosaic for the shower floor, and a fun jade elongated hex tile for the shower walls. This was also designer for an aging client with grab bars.
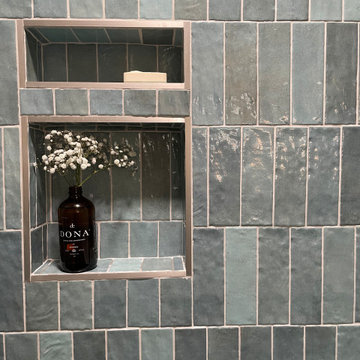
This is an example of a large transitional master bathroom in Los Angeles with shaker cabinets, white cabinets, an alcove shower, blue tile, porcelain tile, white walls, porcelain floors, an undermount sink, engineered quartz benchtops, grey floor, a hinged shower door, white benchtops, a shower seat, a double vanity, a built-in vanity and brick walls.
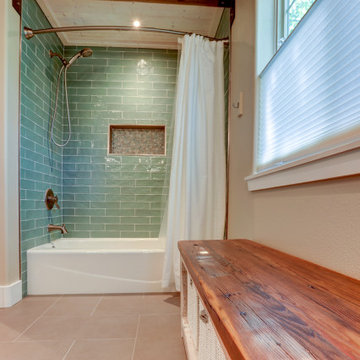
Design ideas for a large arts and crafts bathroom in Other with an alcove tub, a shower/bathtub combo, a one-piece toilet, blue tile, ceramic tile, beige walls, ceramic floors, an undermount sink, beige floor, a shower curtain, white benchtops, a shower seat, a double vanity, a freestanding vanity, timber, planked wall panelling, medium wood cabinets and granite benchtops.
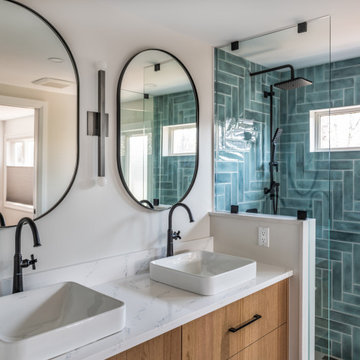
Double Vanity with custom herringbone shower
Mid-sized contemporary master bathroom in Ottawa with flat-panel cabinets, medium wood cabinets, a curbless shower, blue tile, ceramic tile, white walls, ceramic floors, a vessel sink, engineered quartz benchtops, white floor, a hinged shower door, white benchtops, a shower seat, a double vanity and a floating vanity.
Mid-sized contemporary master bathroom in Ottawa with flat-panel cabinets, medium wood cabinets, a curbless shower, blue tile, ceramic tile, white walls, ceramic floors, a vessel sink, engineered quartz benchtops, white floor, a hinged shower door, white benchtops, a shower seat, a double vanity and a floating vanity.
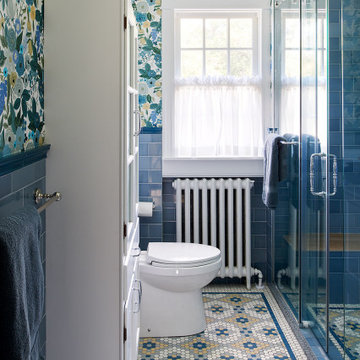
Photo of a small eclectic 3/4 bathroom in Philadelphia with shaker cabinets, white cabinets, a corner shower, a two-piece toilet, blue tile, subway tile, multi-coloured walls, mosaic tile floors, an undermount sink, engineered quartz benchtops, multi-coloured floor, a sliding shower screen, white benchtops, a shower seat, a single vanity, a freestanding vanity and wallpaper.
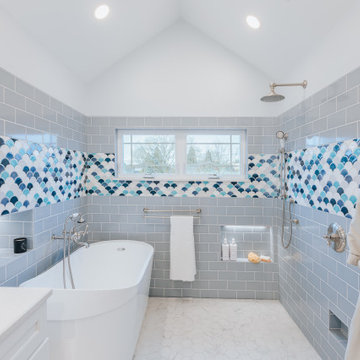
Custom bathroom inspired by a Japanese Ofuro room. Complete with a curbless shower, Japanese soaking tub, and single vanity.
Design ideas for a large master bathroom in Portland with recessed-panel cabinets, white cabinets, a japanese tub, a curbless shower, blue tile, subway tile, white walls, mosaic tile floors, engineered quartz benchtops, white floor, an open shower, beige benchtops, a shower seat, a single vanity, a floating vanity and vaulted.
Design ideas for a large master bathroom in Portland with recessed-panel cabinets, white cabinets, a japanese tub, a curbless shower, blue tile, subway tile, white walls, mosaic tile floors, engineered quartz benchtops, white floor, an open shower, beige benchtops, a shower seat, a single vanity, a floating vanity and vaulted.
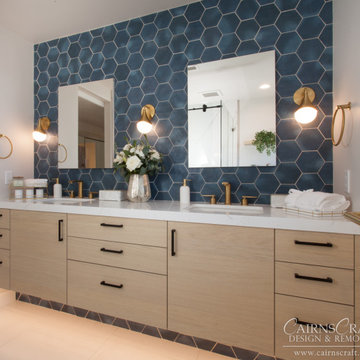
Photo of a mid-sized contemporary master bathroom in San Diego with flat-panel cabinets, light wood cabinets, a corner shower, a one-piece toilet, blue tile, ceramic tile, beige walls, porcelain floors, an undermount sink, engineered quartz benchtops, beige floor, a sliding shower screen, white benchtops, a shower seat, a double vanity and a floating vanity.
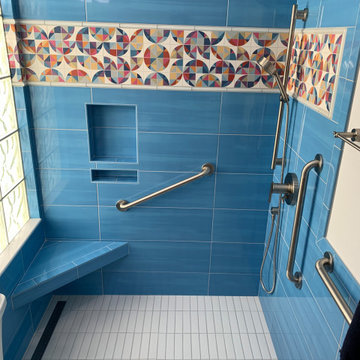
Walk-in handicap shower remodel with no step curb, grab bars, flat shower floor, corner bench seat and handheld shower sprayer. Village Walk Sarasota Florida Bathroom remodel
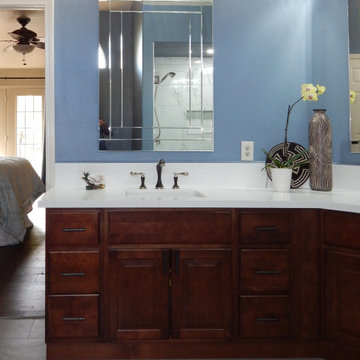
Hints of art deco styling
Mid-sized transitional master bathroom in Los Angeles with raised-panel cabinets, medium wood cabinets, an alcove shower, a two-piece toilet, blue tile, ceramic tile, blue walls, ceramic floors, an undermount sink, engineered quartz benchtops, grey floor, a hinged shower door, white benchtops, a shower seat, a double vanity and a freestanding vanity.
Mid-sized transitional master bathroom in Los Angeles with raised-panel cabinets, medium wood cabinets, an alcove shower, a two-piece toilet, blue tile, ceramic tile, blue walls, ceramic floors, an undermount sink, engineered quartz benchtops, grey floor, a hinged shower door, white benchtops, a shower seat, a double vanity and a freestanding vanity.
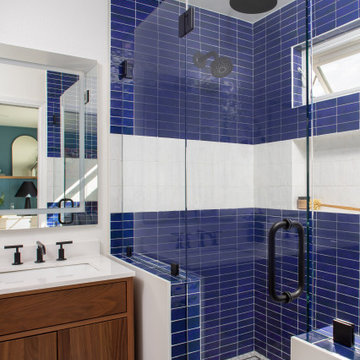
Our mission was to completely update and transform their huge house into a cozy, welcoming and warm home of their own.
“When we moved in, it was such a novelty to live in a proper house. But it still felt like the in-law’s home,” our clients told us. “Our dream was to make it feel like our home.”
Our transformation skills were put to the test when we created the host-worthy kitchen space (complete with a barista bar!) that would double as the heart of their home and a place to make memories with their friends and family.
We upgraded and updated their dark and uninviting family room with fresh furnishings, flooring and lighting and turned those beautiful exposed beams into a feature point of the space.
The end result was a flow of modern, welcoming and authentic spaces that finally felt like home. And, yep … the invite was officially sent out!
Our clients had an eclectic style rich in history, culture and a lifetime of adventures. We wanted to highlight these stories in their home and give their memorabilia places to be seen and appreciated.
The at-home office was crafted to blend subtle elegance with a calming, casual atmosphere that would make it easy for our clients to enjoy spending time in the space (without it feeling like they were working!)
We carefully selected a pop of color as the feature wall in the primary suite and installed a gorgeous shiplap ledge wall for our clients to display their meaningful art and memorabilia.
Then, we carried the theme all the way into the ensuite to create a retreat that felt complete.
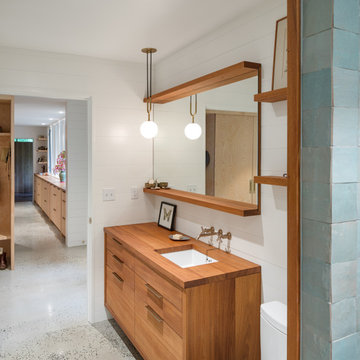
Design ideas for a modern bathroom in Portland with flat-panel cabinets, an open shower, a one-piece toilet, blue tile, ceramic tile, white walls, concrete floors, an undermount sink, wood benchtops, grey floor, a shower seat, a single vanity, a floating vanity and planked wall panelling.
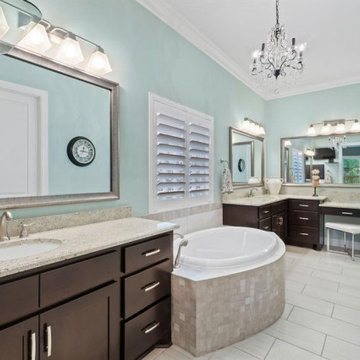
Double doors draw you into the master ensuite which is complete with separate vanities with granite countertops and a large soaking tub in between. The large alcove shower features a rainfall shower.
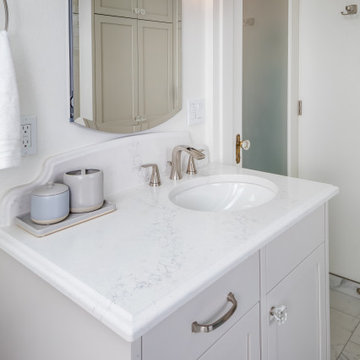
The homeowners came to us seeking an updated bathroom to add a shower, additional storage, and make the Bathroom feel more spacious. The door was moved to capture a portion of the hall space adjacent to the Bathroom and replaced with a frosted glass panel door to let in more light. A full tiled shower was added, and two 2'-0" x 4'-0" skylights were installed to greatly increase the amount of daylight and provide additional headroom in the sloped ceiling. The shower features a stunning blue glass tile surround with a frameless glass enclosure that keeps the water from entering the rest of the room without adding any walls to keep the small space open. The custom vanity was designed with beautiful arched details, shown in the cabinet feet, quartz backsplash, and a matching mirrored medicine cabinet was installed! The linen closet was added for much-needed storage for this family bathroom and built with the same custom detail as the vanity. The cabinet doors and drawers are inset-style, as opposed to our standard European style, to preserve the historic charm that these clients love about their home.
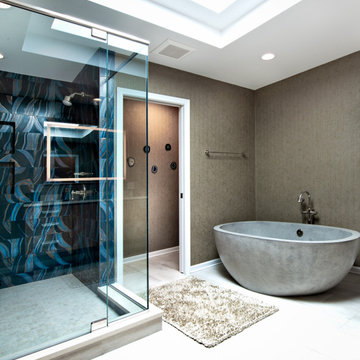
Inspiration for a large modern master bathroom in Chicago with flat-panel cabinets, brown cabinets, a freestanding tub, a corner shower, blue tile, ceramic tile, brown walls, porcelain floors, a vessel sink, concrete benchtops, white floor, a hinged shower door, beige benchtops, a shower seat, a double vanity, a floating vanity, recessed and wallpaper.
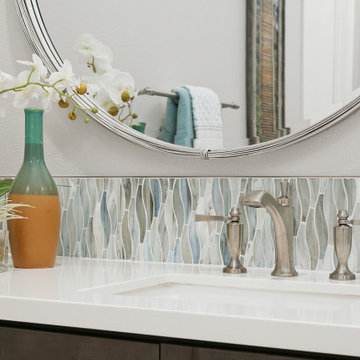
An unfortunate flood in the laundry room created an opportunity to upgrade the master bathroom from builder grade finishes, to custom choices. Taking out the large built in tub, and replacing it with a generous oval soaking tub, opened up the space. We added a tile accent wall to create a back drop for the new tub. New faucets and fixtures in brushed nickel helped update the space. The shower has coordinating crisp white and blue penny tile. The new floor is a grey washed wood looking tile that feels like a beach board walk. The overall feel is clean and modern with a coastal vibe.
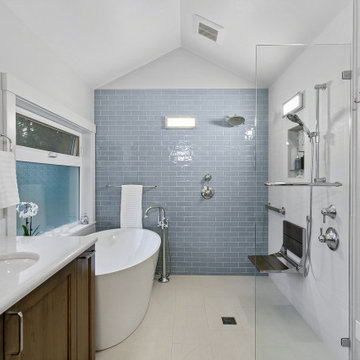
This bathroom was designed for two professionals who dedicate themselves to the health and wellness of others. The objective of the project was to be able to practice for themselves, what they preach to their patients.
The original 90” x 162” primary bathroom had so many pain points (would you to look at a toilet when taking a relaxing bath?), that it should have been an easy task to meet their needs and desires, but it was anything but due to structural issues with the home. Several design layouts were considered before it was concluded that the only approach to check the ‘needs’ boxes was to flip the primary fixtures in the room from one end of this long, narrow bathroom to the other and incorporating a wet room.
The needs list included a soaking tub, a spacious shower that accommodated dual showering on business workday morning, more counter space, a bidet toilet, more storage, better lighting, better heat and humidity control, a soothing color pallet and privacy from the neighbors.
An air jet soaking tub (motor concealed in the nearby vented base cabinet) under a new window with privacy glass on the bottom and a clear glass awning window on top checked two boxes. The center drain for the bathing features provides space for two people to shower simultaneously while highlighting the soothing color pallet from every view point in the room. The integrated bidet toilet is an affordable luxury that delivers health and wellness multiples times in a day. The expanded vanity optimized storage while providing more, clutter free countertop space. Utilizing a variety of lighting types, with dimmers, provides the right illumination for every bathroom activity. Lastly, the in-floor heat, toe-kick heater and relocated bathroom exhaust fan over the shower help maintain a consistently comfortable temperature and humidity level in this bathroom transformation.
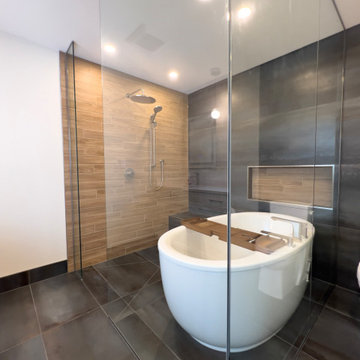
Modern meets contemporary in this large open wet room. The shower bench blends seamlessly using the same tile as both the ensuite floor and shower tile. To its left a wood look feature wall is seen to add a natural element to the space. The same wood look tile is utilized in the shower niche created on the opposing wall. A large deep free standing tub is set in the wet room beside the curbless shower.
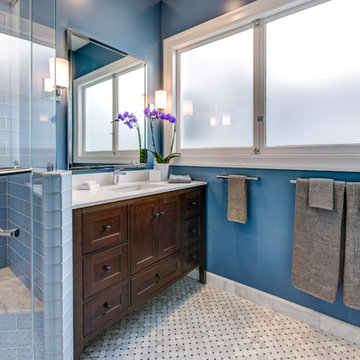
treve Johnson Photography
Photo of a mid-sized traditional 3/4 bathroom in San Francisco with an undermount sink, furniture-like cabinets, dark wood cabinets, a corner shower, blue tile, glass tile, blue walls, mosaic tile floors, grey floor, a hinged shower door, white benchtops, a laundry, a shower seat, a single vanity and a built-in vanity.
Photo of a mid-sized traditional 3/4 bathroom in San Francisco with an undermount sink, furniture-like cabinets, dark wood cabinets, a corner shower, blue tile, glass tile, blue walls, mosaic tile floors, grey floor, a hinged shower door, white benchtops, a laundry, a shower seat, a single vanity and a built-in vanity.
Bathroom Design Ideas with Blue Tile and a Shower Seat
10