Bathroom Design Ideas with Blue Tile and an Enclosed Toilet
Refine by:
Budget
Sort by:Popular Today
201 - 220 of 456 photos
Item 1 of 3
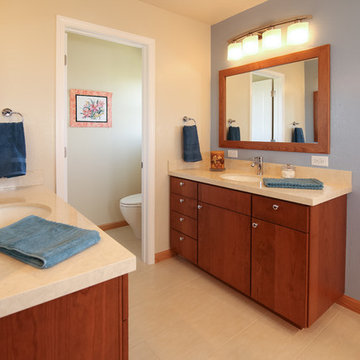
Master Bath Remodel featuring custom cabinetry in Cherry with Salem Maple finish and Trifid door style, Cambria Castlemartin quartz countertop at vanity, stainless steel fixtures and wall vanity lighting, | Photo: CAGE Design Build
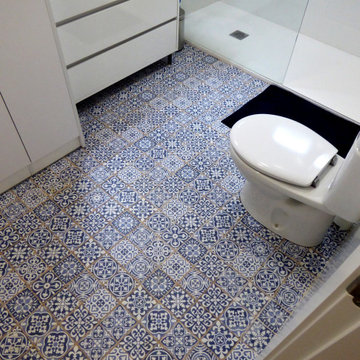
Photo of a mid-sized midcentury master bathroom in Barcelona with furniture-like cabinets, white cabinets, a curbless shower, an urinal, blue tile, ceramic tile, white walls, ceramic floors, an undermount sink, blue floor, white benchtops, an enclosed toilet, a single vanity and a freestanding vanity.
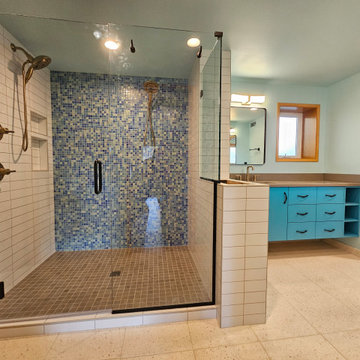
This is an example of a large contemporary master bathroom in Other with flat-panel cabinets, turquoise cabinets, an alcove shower, a bidet, blue tile, glass tile, green walls, an undermount sink, quartzite benchtops, white floor, a hinged shower door, brown benchtops, an enclosed toilet, a single vanity and a floating vanity.
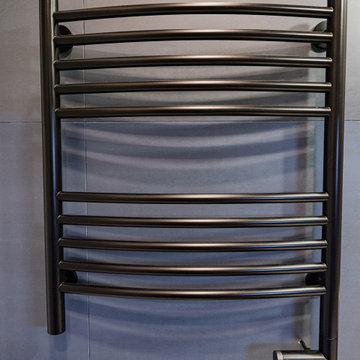
Inspiration for a contemporary 3/4 bathroom in Other with flat-panel cabinets, medium wood cabinets, a wall-mount toilet, blue tile, porcelain floors, a freestanding vanity, porcelain tile, an integrated sink, white floor, a sliding shower screen, white benchtops and an enclosed toilet.
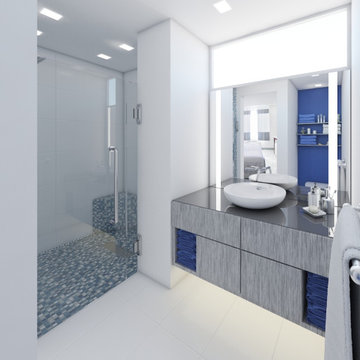
Design ideas for a mid-sized mediterranean 3/4 bathroom in Other with furniture-like cabinets, white cabinets, blue tile, mosaic tile, porcelain floors, a vessel sink, glass benchtops, white floor, a hinged shower door, grey benchtops, an enclosed toilet, a single vanity and a floating vanity.
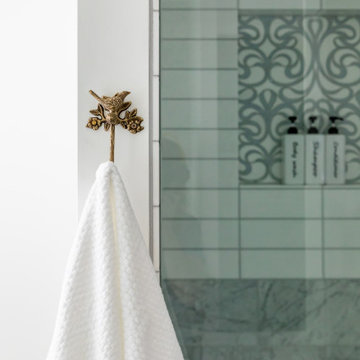
This little girl bedroom and bathroom are what childhood dreams are made of. The bathroom features floral mosaic marble tile and floral hardware with the claw-foot tub in front of a large window as the centerpiece. The bedroom chandelier, carpet and wallpaper all give a woodland forest vibe while. The fireplace features a gorgeous herringbone tile surround and the built in reading nook is the sweetest place to spend an afternoon cozying up with your favorite book.
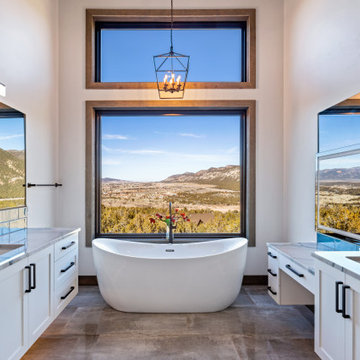
STEAM SHOWER WITH DOUBLE SHOWER HEADS, BENCH AND NICHE. 5X8
Contemporary master bathroom in Other with shaker cabinets, white cabinets, a freestanding tub, a double shower, a one-piece toilet, blue tile, white walls, porcelain floors, an undermount sink, quartzite benchtops, grey floor, a hinged shower door, blue benchtops, an enclosed toilet, a double vanity, a floating vanity and timber.
Contemporary master bathroom in Other with shaker cabinets, white cabinets, a freestanding tub, a double shower, a one-piece toilet, blue tile, white walls, porcelain floors, an undermount sink, quartzite benchtops, grey floor, a hinged shower door, blue benchtops, an enclosed toilet, a double vanity, a floating vanity and timber.
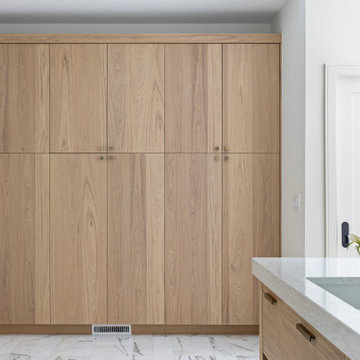
Our clients relocated to Ann Arbor and struggled to find an open layout home that was fully functional for their family. We worked to create a modern inspired home with convenient features and beautiful finishes.
This 4,500 square foot home includes 6 bedrooms, and 5.5 baths. In addition to that, there is a 2,000 square feet beautifully finished basement. It has a semi-open layout with clean lines to adjacent spaces, and provides optimum entertaining for both adults and kids.
The interior and exterior of the home has a combination of modern and transitional styles with contrasting finishes mixed with warm wood tones and geometric patterns.
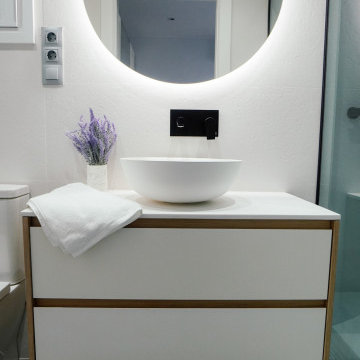
La complejidad en la distribución actual de esta vivienda y sus elementos arquitectónicos ha hecho de éste un proyecto especial para Ruso Interiorisme.
Uno de los objetivos primordiales de los propietarios de la vivienda ha sido tener un salón-comedor con cocina abierta y un dormitorio con baño en suite.
Para dar mayor luminosidad a la vivienda, se ha instalado un pavimento de parquet laminado en tonos suaves que, acompañado de paredes blancas y elementos decorativos en colores claros, generan un ambiente de serenidad.
Tanto en el baño suite como en el baño de invitados, se ha optado por jugar con el color y aplicar, en cada uno de ellos, un toque de color en la cerámica para aportarle energía y fuerza a la estancia.
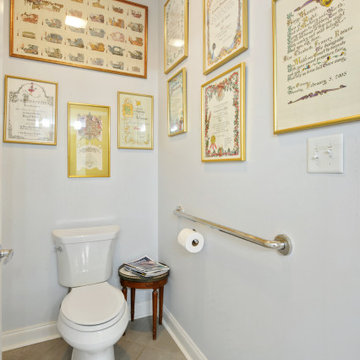
Inspiration for a mid-sized beach style master bathroom in New Orleans with shaker cabinets, white cabinets, a drop-in tub, a curbless shower, a one-piece toilet, blue tile, porcelain tile, blue walls, porcelain floors, an undermount sink, granite benchtops, beige floor, a hinged shower door, beige benchtops, an enclosed toilet, a double vanity and a built-in vanity.
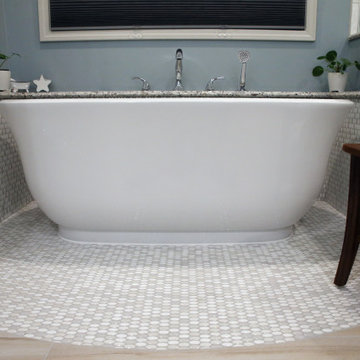
Design ideas for a mid-sized transitional master bathroom in New York with recessed-panel cabinets, grey cabinets, a freestanding tub, a corner shower, a two-piece toilet, blue tile, porcelain tile, blue walls, porcelain floors, an undermount sink, granite benchtops, brown floor, a hinged shower door, brown benchtops, an enclosed toilet, a double vanity and a built-in vanity.
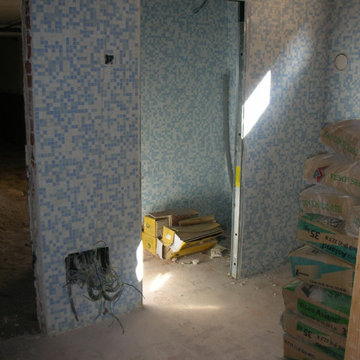
Solados:
- Bodega: Seda gres de 33x33.
- Aseo y vestuario: Outside - M/15 de 15x45.
- Cocina y Cuarto de Plancha: Parquet esmaltado cerezo de 14,5x59,5.
- Baño 1: Pizarra rectificado grafito de 29,5x59,5 de COLORKER.
- Aseo Planta Baja: Project rojo de 31,6x31,6.
- Baño 2: Óxido acero 39,6x59,5.
- Baño 3: Serie Colors de 31,6x31,6.
- Baño B-C: Tundra nogal de 44,5x89,3.
En toda la vivienda, menos en el garaje, se ha ejecutado una solera maestreada con mortero de cemento y arena de río.
Alicatados:
- Garaje: Zócalo en Palma de 31,6x31,6.
- Aseo y vestuario: Soleado de 31x31 MTX.
- Cocina y Cuarto de Plancha: Saturno de 31,6x60 y cenefa Loneta de 5x25.
- Baño 1: Pizarra rectificado grafito y Pizarra rectificado beige de 29,5x59,5.
- Aseo Planta Baja: Trípoli sin rectificar blanco mate de 30x60 y Sílex rojo de 30x30.
- Baño 2: Daino Beige de 29,5x89,3.
- Baño 3: Serie Colors de 20X20.
- Baño B-C: Tundra beige de 22x89,3 de y Natura Tako Kotka Pizarra negra de 2,5x18x35.
Instalación de fontanería realizada con tubería de cobre.
Aparatos sanitarios de Roca.
En el vestuario de la planta semisótano, en el baño de la planta baja y en los dos baños de la planta primera se ha dejado preparada la instalación para colocar una bañera, una cabina y una columna (las tres de hidromasaje) y una sauna.
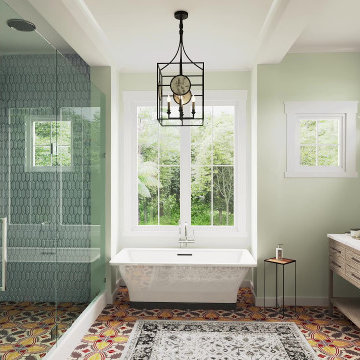
A look into the primary bathroom. We designed the floor plan such that the free standing tub would be centered with in the window bay. The hallway behind us is centered on the tub and windows, an leads back into the bedroom where a rear bay window is centered, as well.
The client choose to have wall tile added in the glass walk in shower. The blue contrasts with the yellow, reds and browns found in the floor tile. We used the same granite counter material and color that is used in the kitchen. We continued with the walls being painted a soft green color, to provide a sense of peace.
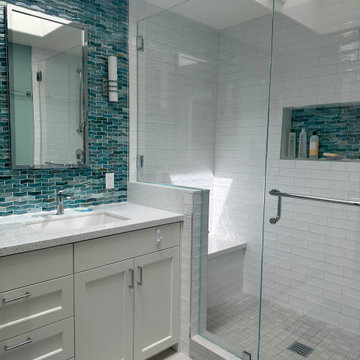
Collected Interiors worked with the clients to bring an ocean-inspired color palette and fun textures to their primary bath. With visits to the plumbing showroom and tile warehouse, we were able to select more modern finishes, while keeping a fun feel in the mosaic backsplash.
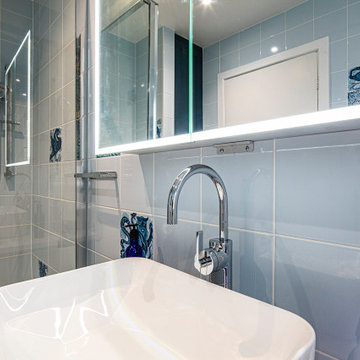
Inspiration for a mid-sized traditional kids bathroom in Manchester with shaker cabinets, blue cabinets, an open shower, blue tile, ceramic tile, blue walls, quartzite benchtops, an open shower, white benchtops, an enclosed toilet, a single vanity and a freestanding vanity.
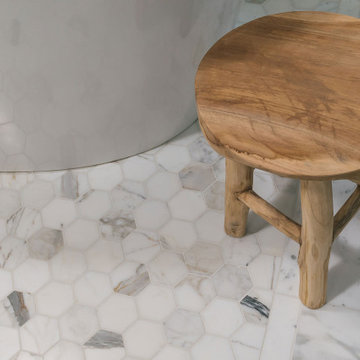
Expansive traditional master bathroom in Portland with raised-panel cabinets, grey cabinets, a freestanding tub, a curbless shower, a two-piece toilet, blue tile, ceramic tile, white walls, marble floors, an undermount sink, marble benchtops, white floor, a hinged shower door, white benchtops, an enclosed toilet, a double vanity and a freestanding vanity.
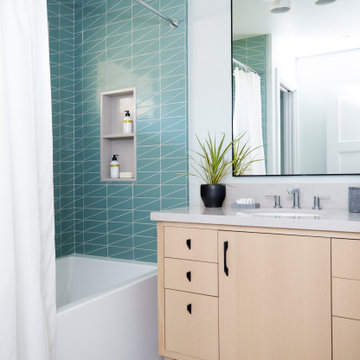
This kids bath has fun and bold triangular teal tile in the combination tub/shower. The floor is large-scale terrazzo from Concrete Collaborative. The vanity cabinet is white oak, with tapered feet, and 6 drawers. A quartz countertop is durable and stain-resistant. Chrome plumbing is low-maintenance. A large mirror over the vanity expands the space, bouncing light from the window around. An enclosed toilet room means that multiple kids can use the bathroom at the same time.
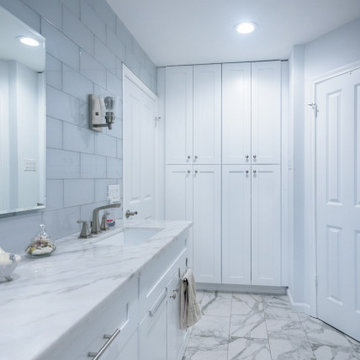
This is an example of a mid-sized modern master bathroom in Houston with shaker cabinets, white cabinets, an alcove shower, a one-piece toilet, blue tile, ceramic tile, white walls, ceramic floors, an undermount sink, granite benchtops, multi-coloured floor, a sliding shower screen, white benchtops, an enclosed toilet, a double vanity, a built-in vanity and recessed.
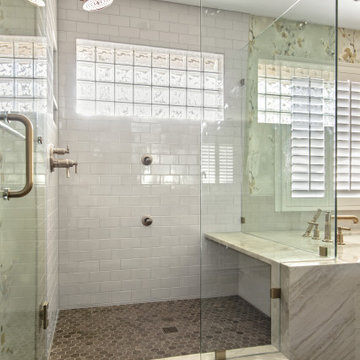
Photo of a large transitional master bathroom in Dallas with a built-in vanity, recessed-panel cabinets, grey cabinets, an undermount tub, a corner shower, a two-piece toilet, blue tile, ceramic tile, multi-coloured walls, marble floors, an undermount sink, quartzite benchtops, grey floor, a hinged shower door, white benchtops, an enclosed toilet, a double vanity and wallpaper.
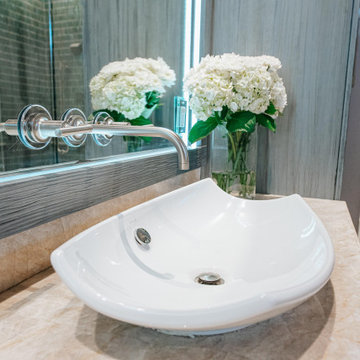
Luxurious master bathroom
This is an example of a large transitional master bathroom in Miami with flat-panel cabinets, grey cabinets, a freestanding tub, a double shower, a bidet, blue tile, glass tile, beige walls, porcelain floors, an undermount sink, quartzite benchtops, beige floor, a hinged shower door, beige benchtops, an enclosed toilet, a double vanity, a built-in vanity and recessed.
This is an example of a large transitional master bathroom in Miami with flat-panel cabinets, grey cabinets, a freestanding tub, a double shower, a bidet, blue tile, glass tile, beige walls, porcelain floors, an undermount sink, quartzite benchtops, beige floor, a hinged shower door, beige benchtops, an enclosed toilet, a double vanity, a built-in vanity and recessed.
Bathroom Design Ideas with Blue Tile and an Enclosed Toilet
11