Bathroom Design Ideas with Blue Tile and Black Benchtops
Refine by:
Budget
Sort by:Popular Today
1 - 20 of 211 photos
Item 1 of 3

Transformation d'un salle de bains pour adolescents. On déplace une baignoire encombrante pour permettre la création d'une douche.
Le coin baignoire se fait plus petit, pour gagner beaucoup plus d'espace.
Style intemporel et élégant. Meuble suspendu avec plan en marbre noir. Faience murale XXL.

La salle d’eau est séparée de la chambre par une porte coulissante vitrée afin de laisser passer la lumière naturelle. L’armoire à pharmacie a été réalisée sur mesure. Ses portes miroir apportent volume et profondeur à l’espace. Afin de se fondre dans le décor et d’optimiser l’agencement, elle a été incrustée dans le doublage du mur.
Enfin, la mosaïque irisée bleue Kitkat (Casalux) apporte tout le caractère de cette mini pièce maximisée.
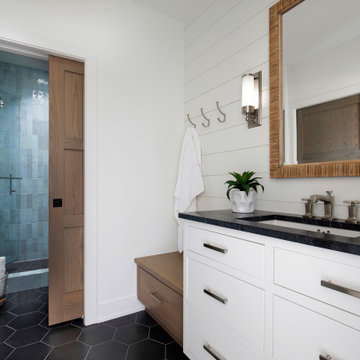
Photo of an expansive transitional 3/4 bathroom in Minneapolis with white cabinets, blue tile, ceramic tile, white walls, ceramic floors, a drop-in sink, engineered quartz benchtops, black floor, a hinged shower door, black benchtops, a single vanity, a built-in vanity and planked wall panelling.

Design ideas for a mid-sized kids bathroom in Birmingham with flat-panel cabinets, a shower/bathtub combo, a one-piece toilet, blue tile, cement tile, white walls, marble floors, an undermount sink, granite benchtops, white floor, a hinged shower door, black benchtops, a niche, a double vanity and a freestanding vanity.

What started as a kitchen and two-bathroom remodel evolved into a full home renovation plus conversion of the downstairs unfinished basement into a permitted first story addition, complete with family room, guest suite, mudroom, and a new front entrance. We married the midcentury modern architecture with vintage, eclectic details and thoughtful materials.
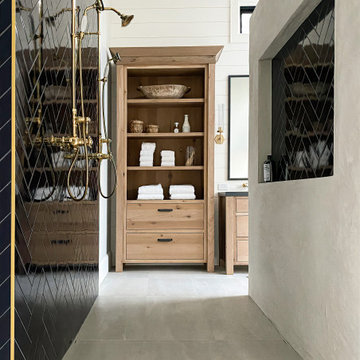
Master bathroom featuring freestanding tub, white oak vanity and linen cabinet, large format porcelain tile with a concrete look. Brass fixtures and bronze hardware.
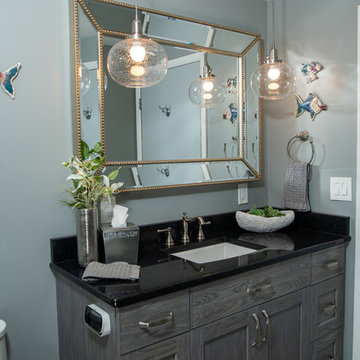
Medallion Cobblestone finish on Oak from the Stoneybrooke collection.
Photo of a small beach style 3/4 bathroom in Other with flat-panel cabinets, grey cabinets, blue tile, glass tile, grey walls, porcelain floors, engineered quartz benchtops, grey floor and black benchtops.
Photo of a small beach style 3/4 bathroom in Other with flat-panel cabinets, grey cabinets, blue tile, glass tile, grey walls, porcelain floors, engineered quartz benchtops, grey floor and black benchtops.
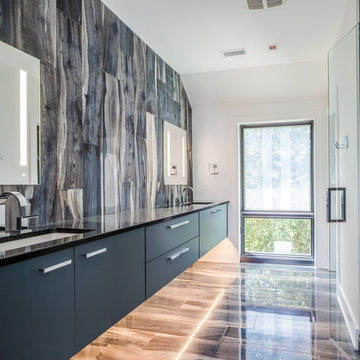
Inspiration for a contemporary bathroom in Los Angeles with flat-panel cabinets, blue cabinets, blue tile, white walls, an undermount sink, brown floor, a hinged shower door and black benchtops.

This Guest Bathroom has a small footprint and the shower was claustrophobic in size.
We could not enlarge the bathroom, so we made changes that made it feel more open.
By cutting down the shower wall and installing a glass panel, the shower now has a more open feeling. Through the glass panel you are able to see the pretty artisan blue tiles that coordinate with the penny round floor tiles.
The vanity was only 18” deep, which restricted our sink options. We chose a natural soapstone countertop with a Corian oval sink. Rich walnut wood cabinetry, polished nickel plumbing and light fixtures add sparkle to the space.

Sweet little guest bathroom. We gutted the space, new vanity, toilet tub, installed tile and wainscoting, mirror light fixtures and stained glass window
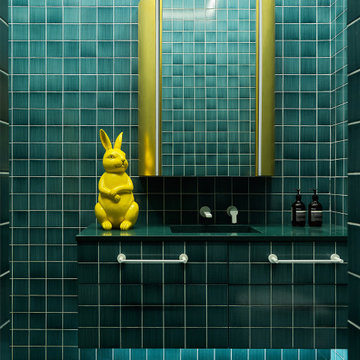
Design ideas for an eclectic bathroom in Moscow with flat-panel cabinets, blue tile, an undermount sink, turquoise floor, an open shower, black benchtops, a single vanity and a floating vanity.
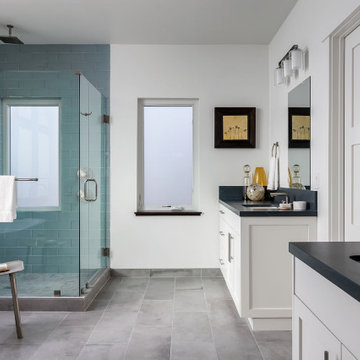
Large transitional master bathroom in San Diego with shaker cabinets, white cabinets, a freestanding tub, a corner shower, a one-piece toilet, blue tile, glass tile, white walls, porcelain floors, an undermount sink, engineered quartz benchtops, grey floor, a hinged shower door and black benchtops.
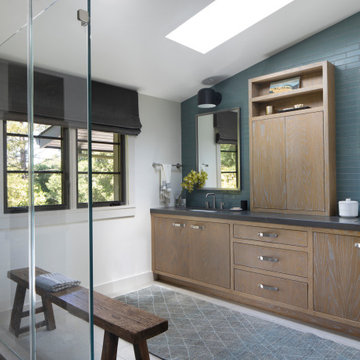
Design ideas for a transitional master bathroom in San Francisco with flat-panel cabinets, medium wood cabinets, an alcove shower, blue tile, subway tile, an undermount sink, engineered quartz benchtops, white floor, black benchtops, a double vanity, a built-in vanity and vaulted.
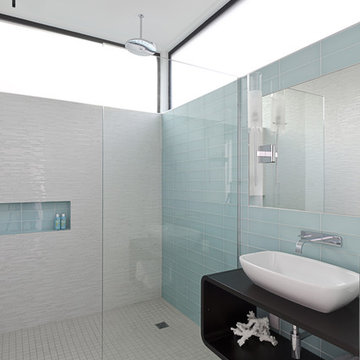
Photo by Pete Molick
Modern bathroom in Houston with glass tile, wood benchtops, a curbless shower, blue tile, porcelain floors, white walls, grey floor and black benchtops.
Modern bathroom in Houston with glass tile, wood benchtops, a curbless shower, blue tile, porcelain floors, white walls, grey floor and black benchtops.
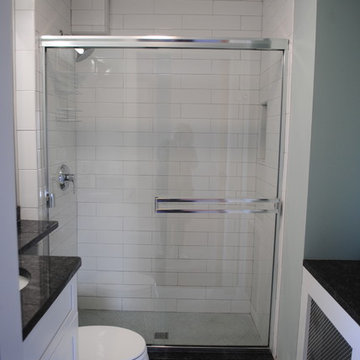
Marble flooring paired with 4x16 white subway on the walls. banjo vanity top Fabuwood Cabinetry
Photo of a small transitional 3/4 bathroom in Boston with shaker cabinets, white cabinets, an alcove shower, a two-piece toilet, blue tile, subway tile, porcelain floors, an undermount sink, white floor, a sliding shower screen, grey walls, granite benchtops and black benchtops.
Photo of a small transitional 3/4 bathroom in Boston with shaker cabinets, white cabinets, an alcove shower, a two-piece toilet, blue tile, subway tile, porcelain floors, an undermount sink, white floor, a sliding shower screen, grey walls, granite benchtops and black benchtops.
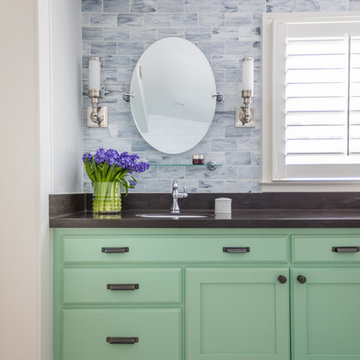
JESSIE PREZA PHOTOGRAPHY
Design ideas for a traditional bathroom in Jacksonville with green cabinets, blue tile, mosaic tile floors, an undermount sink, black benchtops and shaker cabinets.
Design ideas for a traditional bathroom in Jacksonville with green cabinets, blue tile, mosaic tile floors, an undermount sink, black benchtops and shaker cabinets.
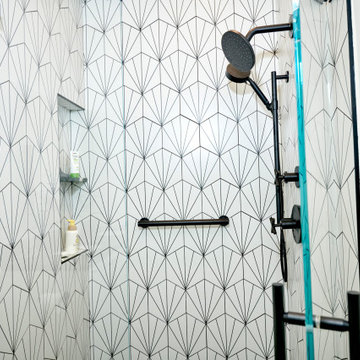
Bold Bathroom with statement tile and black grout. Creates a bold statement for this room.
Inspiration for a mid-sized transitional kids bathroom in Denver with flat-panel cabinets, black cabinets, an alcove shower, a one-piece toilet, blue tile, ceramic tile, blue walls, cement tiles, an undermount sink, granite benchtops, black floor, a sliding shower screen, black benchtops, a niche, a single vanity and a freestanding vanity.
Inspiration for a mid-sized transitional kids bathroom in Denver with flat-panel cabinets, black cabinets, an alcove shower, a one-piece toilet, blue tile, ceramic tile, blue walls, cement tiles, an undermount sink, granite benchtops, black floor, a sliding shower screen, black benchtops, a niche, a single vanity and a freestanding vanity.
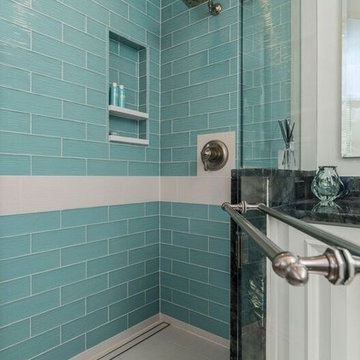
This walk in shower was designed with a zero threshold and linear drain for ease of entry. Glass tile was installed in horizontal brick pattern with a white accent row of tile.
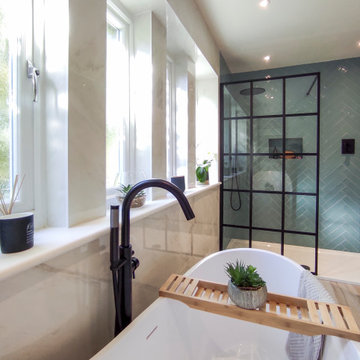
Fully tiled family bathroom with slipper bath and walkin shower enclosure
The feature wall is on a delicate, pale blue in a herringbone pattern.
This is an example of a large modern kids bathroom in London with black cabinets, a freestanding tub, blue tile, ceramic tile, porcelain floors, granite benchtops, black benchtops, a double vanity and a built-in vanity.
This is an example of a large modern kids bathroom in London with black cabinets, a freestanding tub, blue tile, ceramic tile, porcelain floors, granite benchtops, black benchtops, a double vanity and a built-in vanity.
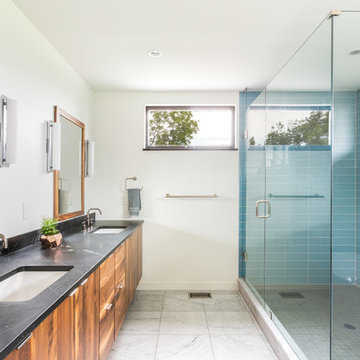
Design ideas for a midcentury master bathroom in Denver with medium wood cabinets, a freestanding tub, a double shower, blue tile, subway tile, white walls, mosaic tile floors, granite benchtops, black floor, a hinged shower door, black benchtops, a double vanity and a floating vanity.
Bathroom Design Ideas with Blue Tile and Black Benchtops
1