Bathroom Design Ideas with Blue Tile and Brown Floor
Refine by:
Budget
Sort by:Popular Today
141 - 160 of 1,216 photos
Item 1 of 3
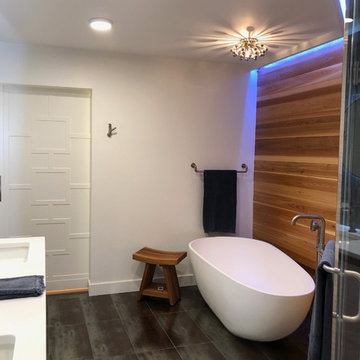
Anzzi stone composite freestanding soaking tub, with Brizo Little tub filler in luxe nickel, backed by a western red cedar shiplap wall topped with LED strip lighting in a light well.
Johnathan Adler/Robert Abbey anemone flush mounted light. Titanium Oxido porcelain tile floors with radiant heat.
Asian-inspired teak stool.
Titanium Oxido porcelain floor tile
Benjamin Moore White Dove wall paint.
Modern Barn door from Home Depot
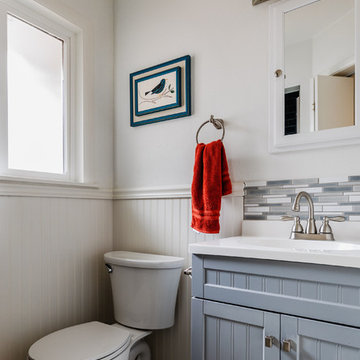
Photo of a small midcentury 3/4 bathroom in Other with shaker cabinets, grey cabinets, an alcove shower, a two-piece toilet, blue tile, subway tile, grey walls, ceramic floors, an integrated sink, quartzite benchtops, brown floor, a hinged shower door and white benchtops.
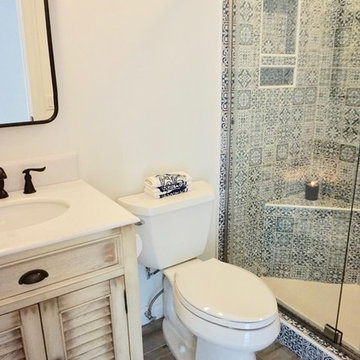
Design ideas for a small beach style 3/4 bathroom in Charleston with louvered cabinets, beige cabinets, an alcove shower, a two-piece toilet, blue tile, ceramic tile, white walls, porcelain floors, an undermount sink, engineered quartz benchtops, brown floor, a hinged shower door and white benchtops.
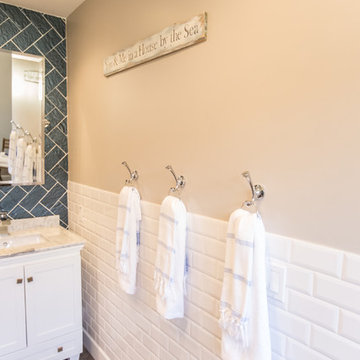
Styled By: Geralyn Gormley of Acumen Builders
Large contemporary master bathroom in Phoenix with an undermount sink, shaker cabinets, white cabinets, a freestanding tub, an open shower, a one-piece toilet, white tile, blue tile, subway tile, beige walls, ceramic floors, marble benchtops and brown floor.
Large contemporary master bathroom in Phoenix with an undermount sink, shaker cabinets, white cabinets, a freestanding tub, an open shower, a one-piece toilet, white tile, blue tile, subway tile, beige walls, ceramic floors, marble benchtops and brown floor.
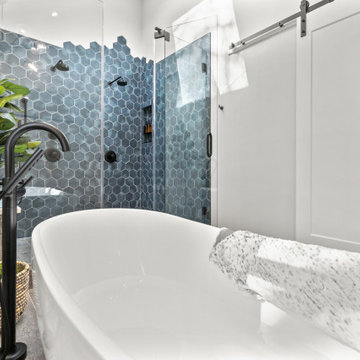
Large transitional bathroom in Philadelphia with white cabinets, a freestanding tub, a double shower, a one-piece toilet, blue tile, porcelain tile, grey walls, porcelain floors, an undermount sink, quartzite benchtops, brown floor, a hinged shower door, white benchtops, a double vanity and a built-in vanity.
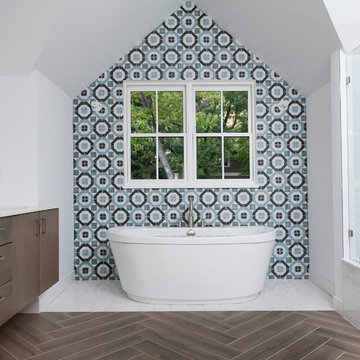
Inspiration for a large transitional master bathroom in Denver with flat-panel cabinets, dark wood cabinets, a freestanding tub, an alcove shower, blue tile, gray tile, cement tile, white walls, vinyl floors, an undermount sink, engineered quartz benchtops, brown floor and a hinged shower door.
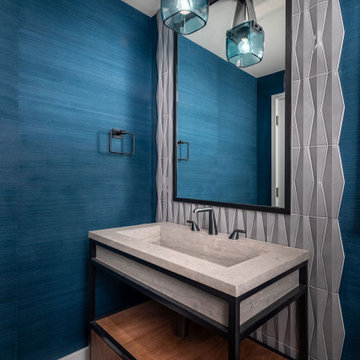
Design ideas for a mid-sized contemporary bathroom in Other with open cabinets, brown cabinets, blue tile, mosaic tile, blue walls, medium hardwood floors, an integrated sink, limestone benchtops, brown floor, beige benchtops, a single vanity, a freestanding vanity and wallpaper.
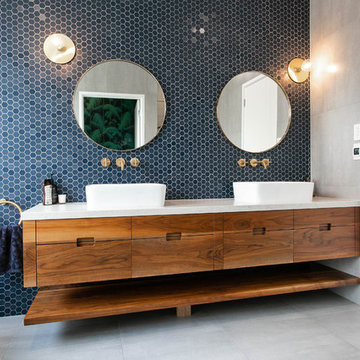
Treetown
Mid-sized traditional master bathroom in Hamilton with furniture-like cabinets, brown cabinets, a freestanding tub, a curbless shower, a wall-mount toilet, blue tile, mosaic tile, blue walls, slate floors, a vessel sink, marble benchtops, brown floor and an open shower.
Mid-sized traditional master bathroom in Hamilton with furniture-like cabinets, brown cabinets, a freestanding tub, a curbless shower, a wall-mount toilet, blue tile, mosaic tile, blue walls, slate floors, a vessel sink, marble benchtops, brown floor and an open shower.
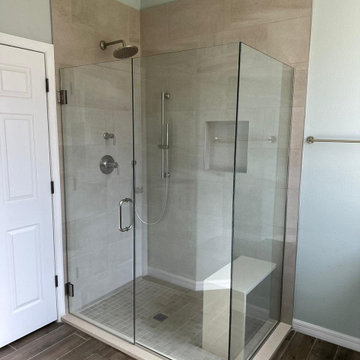
Inspiration for a mid-sized midcentury master bathroom in Tampa with beaded inset cabinets, dark wood cabinets, an open shower, blue tile, ceramic tile, blue walls, medium hardwood floors, a drop-in sink, quartzite benchtops, brown floor, a hinged shower door, beige benchtops, a shower seat, a double vanity, a built-in vanity and coffered.
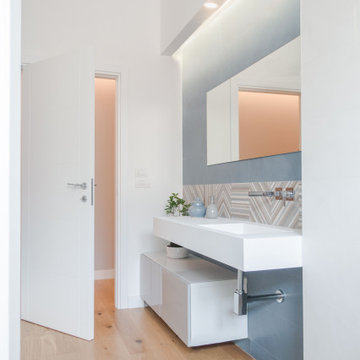
Bagno
Photo of a mid-sized contemporary 3/4 bathroom in Other with flat-panel cabinets, grey cabinets, an open shower, blue tile, porcelain tile, white walls, light hardwood floors, an integrated sink, solid surface benchtops, brown floor, an open shower, white benchtops, a single vanity, a floating vanity and recessed.
Photo of a mid-sized contemporary 3/4 bathroom in Other with flat-panel cabinets, grey cabinets, an open shower, blue tile, porcelain tile, white walls, light hardwood floors, an integrated sink, solid surface benchtops, brown floor, an open shower, white benchtops, a single vanity, a floating vanity and recessed.

From little things, big things grow. This project originated with a request for a custom sofa. It evolved into decorating and furnishing the entire lower floor of an urban apartment. The distinctive building featured industrial origins and exposed metal framed ceilings. Part of our brief was to address the unfinished look of the ceiling, while retaining the soaring height. The solution was to box out the trimmers between each beam, strengthening the visual impact of the ceiling without detracting from the industrial look or ceiling height.
We also enclosed the void space under the stairs to create valuable storage and completed a full repaint to round out the building works. A textured stone paint in a contrasting colour was applied to the external brick walls to soften the industrial vibe. Floor rugs and window treatments added layers of texture and visual warmth. Custom designed bookshelves were created to fill the double height wall in the lounge room.
With the success of the living areas, a kitchen renovation closely followed, with a brief to modernise and consider functionality. Keeping the same footprint, we extended the breakfast bar slightly and exchanged cupboards for drawers to increase storage capacity and ease of access. During the kitchen refurbishment, the scope was again extended to include a redesign of the bathrooms, laundry and powder room.
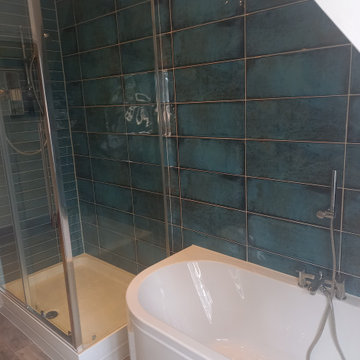
This is an example of a mid-sized modern kids bathroom in Berkshire with flat-panel cabinets, white cabinets, a corner tub, an open shower, a wall-mount toilet, blue tile, porcelain tile, white walls, porcelain floors, a drop-in sink, brown floor, a sliding shower screen, white benchtops, a niche, a single vanity, a built-in vanity and recessed.
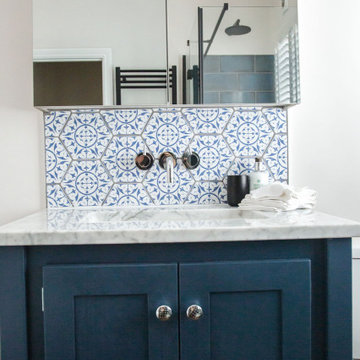
Bathroom renovation
Inspiration for an eclectic bathroom in Kent with shaker cabinets, blue cabinets, a freestanding tub, a curbless shower, blue tile, ceramic tile, white walls, wood-look tile, a drop-in sink, marble benchtops, brown floor, a sliding shower screen, grey benchtops, a single vanity and a built-in vanity.
Inspiration for an eclectic bathroom in Kent with shaker cabinets, blue cabinets, a freestanding tub, a curbless shower, blue tile, ceramic tile, white walls, wood-look tile, a drop-in sink, marble benchtops, brown floor, a sliding shower screen, grey benchtops, a single vanity and a built-in vanity.
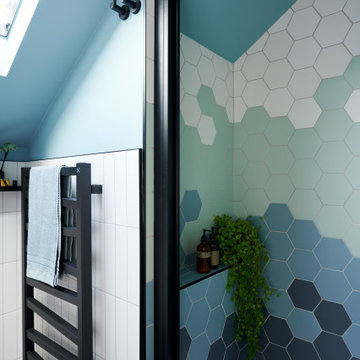
Ombre design in shower using hexagonal tiles from Mandarin Stone, finished off with matt black tile trim. Radiator from Crosswater. Wall and ceiling paint Crown Naughty Step.
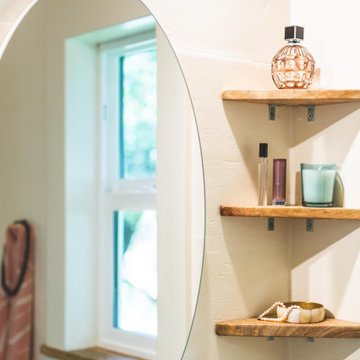
This tiny home has a very unique and spacious bathroom. The triangular cut mango slab with the vessel sink conserves space while looking sleek and elegant, and the shower has not been stuck in a corner but instead is constructed as a whole new corner to the room! Yes, this bathroom has five right angles. Sunlight from the sunroof above fills the whole room. A curved glass shower door, as well as a frosted glass bathroom door, allows natural light to pass from one room to another.
This tiny home has utilized space-saving design and put the bathroom vanity in the corner of the bathroom. Natural light in addition to track lighting makes this vanity perfect for getting ready in the morning. Triangle corner shelves give an added space for personal items to keep from cluttering the wood counter. This contemporary, costal Tiny Home features a bathroom with a shower built out over the tongue of the trailer it sits on saving space and creating space in the bathroom. This shower has it's own clear roofing giving the shower a skylight. This allows tons of light to shine in on the beautiful blue tiles that shape this corner shower. Stainless steel planters hold ferns giving the shower an outdoor feel. With sunlight, plants, and a rain shower head above the shower, it is just like an outdoor shower only with more convenience and privacy. The curved glass shower door gives the whole tiny home bathroom a bigger feel while letting light shine through to the rest of the bathroom. The blue tile shower has niches; built-in shower shelves to save space making your shower experience even better. The bathroom door is a pocket door, saving space in both the bathroom and kitchen to the other side. The frosted glass pocket door also allows light to shine through.
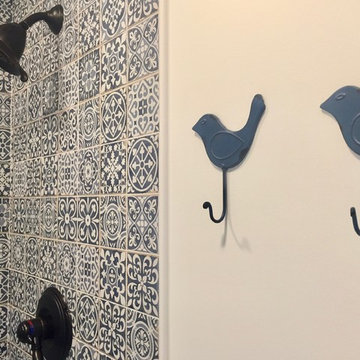
Inspiration for a small beach style 3/4 bathroom in Charleston with louvered cabinets, beige cabinets, an alcove shower, a two-piece toilet, blue tile, ceramic tile, white walls, porcelain floors, an undermount sink, engineered quartz benchtops, brown floor, a hinged shower door and white benchtops.
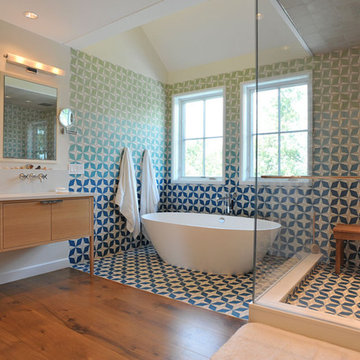
Photo of a large contemporary master bathroom in New York with flat-panel cabinets, medium wood cabinets, a freestanding tub, a corner shower, a one-piece toilet, blue tile, green tile, multi-coloured tile, cement tile, white walls, medium hardwood floors, an undermount sink, engineered quartz benchtops, brown floor and a hinged shower door.

Photo of a small transitional 3/4 bathroom in Denver with recessed-panel cabinets, white cabinets, an alcove shower, a one-piece toilet, blue tile, subway tile, white walls, medium hardwood floors, an undermount sink, brown floor, a hinged shower door, grey benchtops, a single vanity, a built-in vanity and wood.
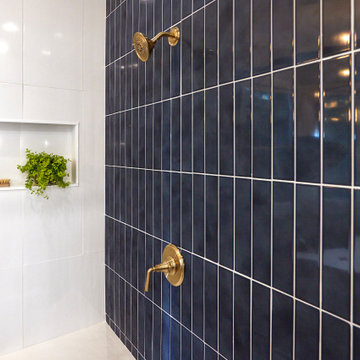
Photo of a large modern master bathroom in Other with flat-panel cabinets, brown cabinets, a freestanding tub, a corner shower, a one-piece toilet, blue tile, porcelain tile, grey walls, wood-look tile, an undermount sink, engineered quartz benchtops, brown floor, a hinged shower door, white benchtops, a shower seat, a single vanity and a freestanding vanity.
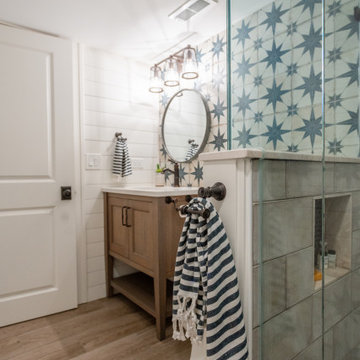
This basement bathroom was fully remodeled. The glass above the shower half wall allows light to flow thru the space. The accent star tile behind the vanity and flowing into the shower makes the space feel bigger. Custom shiplap wraps the room and hides the entrance to the basement crawl space.
Bathroom Design Ideas with Blue Tile and Brown Floor
8