Bathroom Design Ideas with Blue Tile and Brown Tile
Refine by:
Budget
Sort by:Popular Today
21 - 40 of 54,958 photos
Item 1 of 3

This is an example of a large country kids bathroom in San Francisco with raised-panel cabinets, brown cabinets, a drop-in tub, a shower/bathtub combo, a one-piece toilet, blue tile, ceramic tile, white walls, marble floors, an undermount sink, engineered quartz benchtops, white floor, a hinged shower door, white benchtops, an enclosed toilet, a double vanity and a built-in vanity.

This young married couple enlisted our help to update their recently purchased condo into a brighter, open space that reflected their taste. They traveled to Copenhagen at the onset of their trip, and that trip largely influenced the design direction of their home, from the herringbone floors to the Copenhagen-based kitchen cabinetry. We blended their love of European interiors with their Asian heritage and created a soft, minimalist, cozy interior with an emphasis on clean lines and muted palettes.
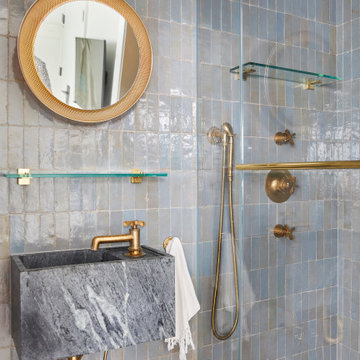
design by Jessica Gething Design
built by R2Q Construction
photos by Genevieve Garruppo
Inspiration for a beach style bathroom in New York with blue tile, blue walls, a wall-mount sink and a hinged shower door.
Inspiration for a beach style bathroom in New York with blue tile, blue walls, a wall-mount sink and a hinged shower door.

Main Bathroom
Design ideas for a mid-sized midcentury master bathroom in Los Angeles with flat-panel cabinets, medium wood cabinets, a freestanding tub, a corner shower, a bidet, blue tile, ceramic tile, blue walls, porcelain floors, a wall-mount sink, engineered quartz benchtops, grey floor, an open shower, white benchtops, a single vanity and a floating vanity.
Design ideas for a mid-sized midcentury master bathroom in Los Angeles with flat-panel cabinets, medium wood cabinets, a freestanding tub, a corner shower, a bidet, blue tile, ceramic tile, blue walls, porcelain floors, a wall-mount sink, engineered quartz benchtops, grey floor, an open shower, white benchtops, a single vanity and a floating vanity.
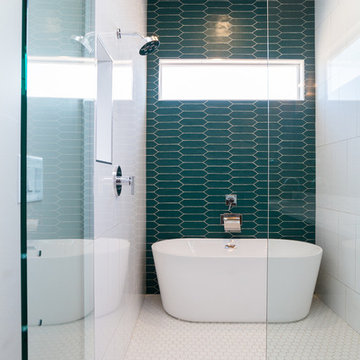
Photo of a mid-sized contemporary master bathroom in Austin with recessed-panel cabinets, brown cabinets, a freestanding tub, a curbless shower, a one-piece toilet, blue tile, ceramic tile, grey walls, porcelain floors, an undermount sink, engineered quartz benchtops, grey floor, a hinged shower door and white benchtops.
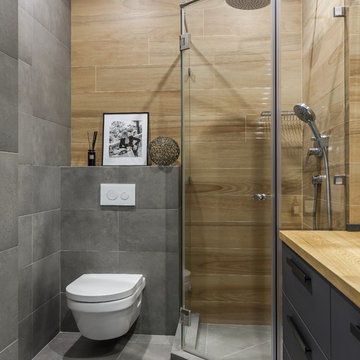
Contemporary bathroom in Moscow with flat-panel cabinets, grey cabinets, a corner shower, a wall-mount toilet, brown tile, gray tile, wood benchtops, grey floor, a hinged shower door and brown benchtops.
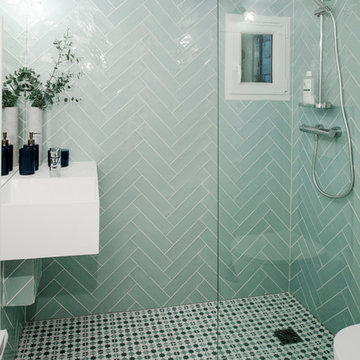
Giovanni Del Brenna
Inspiration for a small scandinavian 3/4 bathroom in Paris with a wall-mount toilet, blue tile, ceramic tile, ceramic floors, a wall-mount sink, solid surface benchtops, an open shower, white benchtops, an open shower and multi-coloured floor.
Inspiration for a small scandinavian 3/4 bathroom in Paris with a wall-mount toilet, blue tile, ceramic tile, ceramic floors, a wall-mount sink, solid surface benchtops, an open shower, white benchtops, an open shower and multi-coloured floor.
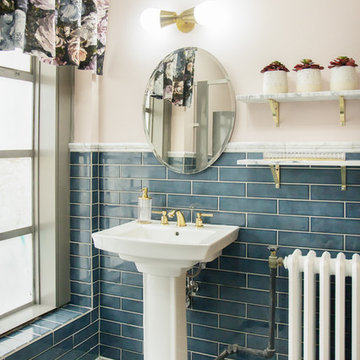
Anya Phillips
Inspiration for a small traditional bathroom in Denver with blue tile, pink walls, mosaic tile floors, a pedestal sink, white floor and porcelain tile.
Inspiration for a small traditional bathroom in Denver with blue tile, pink walls, mosaic tile floors, a pedestal sink, white floor and porcelain tile.
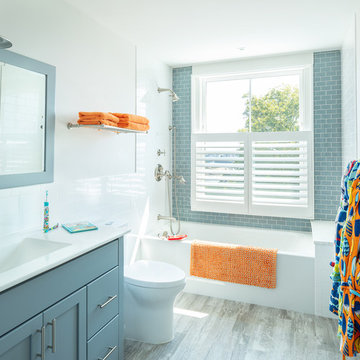
Operable shutters on the tub window open to reveal a view of the coastline. The boys' bathroom has gray/blue and white subway tile on the walls and easy to maintain porcelain wood look tile on the floor.
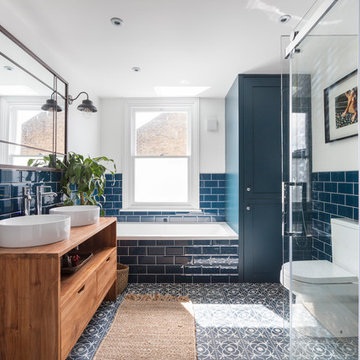
Nathalie Priem
Design ideas for a mid-sized transitional kids bathroom in London with flat-panel cabinets, medium wood cabinets, a drop-in tub, a corner shower, a two-piece toilet, blue tile, subway tile, white walls, cement tiles, a vessel sink, wood benchtops, multi-coloured floor and brown benchtops.
Design ideas for a mid-sized transitional kids bathroom in London with flat-panel cabinets, medium wood cabinets, a drop-in tub, a corner shower, a two-piece toilet, blue tile, subway tile, white walls, cement tiles, a vessel sink, wood benchtops, multi-coloured floor and brown benchtops.
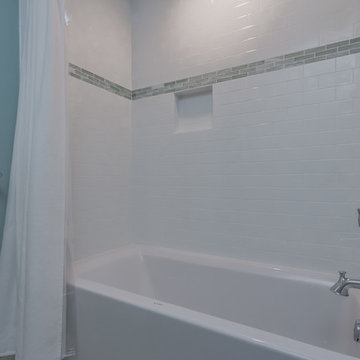
This children's hall bathroom needed a total cosmetic makeover after being yellow from top to bottom. New white Shaker cabinets were installed with a white and gray Quarts countertop. The new double sinks are rectangular and are undermounted with polished chrome faucets.
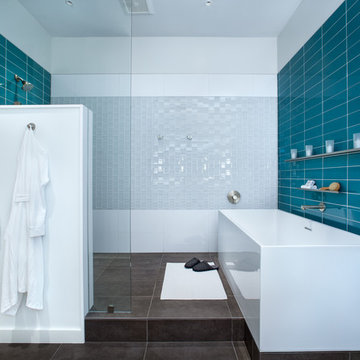
• American Olean “Color Appeal” 4” x 12” glass tile in “Fountain Blue” • Interceramic 10” x 24” “Spa” white glazed tile • Daltile “Color Wave” mosaic tile “Ice White Block Random Mosaic” • Stonepeak 12” x 24 “Infinite Brown” ceramic tile, Land series • glass by Anchor Ventana at shower • Slik Mode acrylic freestanding tub • Grohe Concetto tub spout • photography by Paul Finkel
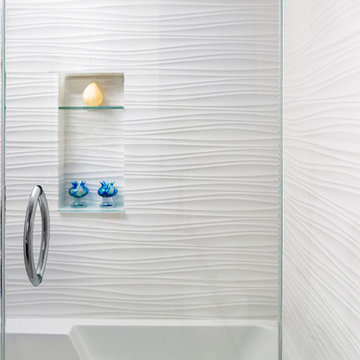
Wave tile shower surround with custom glass gradient glass detail.
Kate Falconer Photography
Mid-sized beach style bathroom in Other with blue cabinets, an alcove tub, a shower/bathtub combo, a one-piece toilet, blue tile, glass tile, white walls, ceramic floors, an undermount sink and engineered quartz benchtops.
Mid-sized beach style bathroom in Other with blue cabinets, an alcove tub, a shower/bathtub combo, a one-piece toilet, blue tile, glass tile, white walls, ceramic floors, an undermount sink and engineered quartz benchtops.
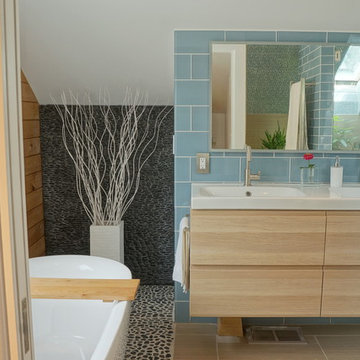
Photo of a mid-sized scandinavian master bathroom in Denver with an integrated sink, flat-panel cabinets, light wood cabinets, wood benchtops, a freestanding tub, an open shower, a one-piece toilet, blue tile, glass tile, white walls and ceramic floors.
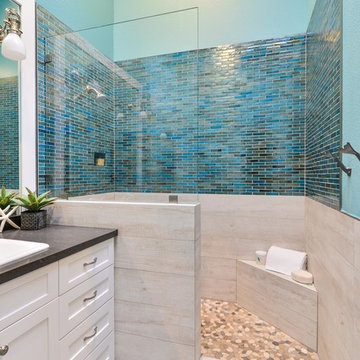
"TaylorPro completely remodeled our master bathroom. We had our outdated shower transformed into a modern walk-in shower, new custom cabinets installed with a beautiful quartz counter top, a giant framed vanity mirror which makes the bathroom look so much bigger and brighter, and a wood ceramic tile floor including under floor heating. Kerry Taylor also solved a hot water problem we had by installing a recirculating hot water system which allows us to have instant hot water in the shower rather than waiting forever for the water to heat up.
From start to finish TaylorPro did a professional, quality job. Kerry Taylor was always quick to respond to any question or problem and made sure all work was done properly. Bonnie, the resident designer, did a great job of creating a beautiful, functional bathroom design combining our ideas with her own. Every member of the TaylorPro team was professional, hard-working, considerate, and competent. Any remodeling project is going to be somewhat disruptive, but the TaylorPro crew made the process as painless as possible by being respectful of our home environment and always cleaning up their mess at the end of the day. I would recommend TaylorPro Design to anyone who wants a quality project done by a great team of professionals. You won't be disappointed!"
~ Judy and Stuart C, Clients
Carlsbad home with Caribbean Blue mosaic glass tile, NuHeat radiant floor heating, grey weathered plank floor tile, pebble shower pan and custom "Whale Tail" towel hooks. Classic white painted vanity with quartz counter tops.
Bathroom Design - Bonnie Bagley Catlin, Signature Designs Kitchen Bath.
Contractor - TaylorPro Design and Remodeling
Photos by: Kerry W. Taylor
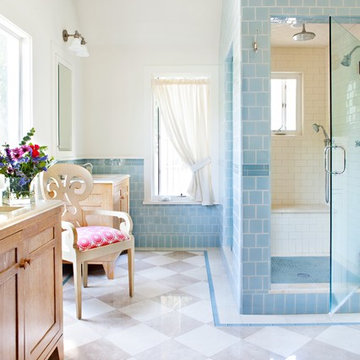
Bret Gum for Cottages and Bungalows
Inspiration for a large traditional master bathroom in Los Angeles with an undermount sink, shaker cabinets, light wood cabinets, marble benchtops, a double shower, blue tile, ceramic tile, white walls, limestone floors and beige floor.
Inspiration for a large traditional master bathroom in Los Angeles with an undermount sink, shaker cabinets, light wood cabinets, marble benchtops, a double shower, blue tile, ceramic tile, white walls, limestone floors and beige floor.
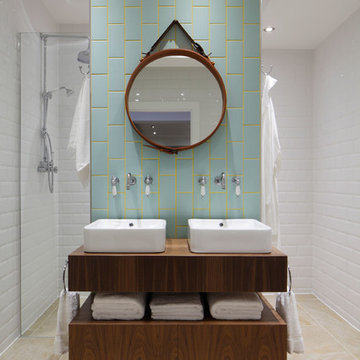
James Balston
Photo of a mid-sized industrial bathroom in London with blue tile, a vessel sink, wood benchtops, a corner shower, subway tile, white walls and brown benchtops.
Photo of a mid-sized industrial bathroom in London with blue tile, a vessel sink, wood benchtops, a corner shower, subway tile, white walls and brown benchtops.
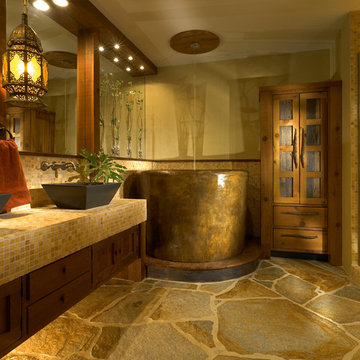
This typical 70’s bathroom with a sunken tile bath and bright wallpaper was transformed into a Zen-like luxury bath. A custom designed Japanese soaking tub was built with its water filler descending from a spout in the ceiling, positioned next to a nautilus shaped shower with frameless curved glass lined with stunning gold toned mosaic tile. Custom built cedar cabinets with a linen closet adorned with twigs as door handles. Gorgeous flagstone flooring and customized lighting accentuates this beautiful creation to surround yourself in total luxury and relaxation.
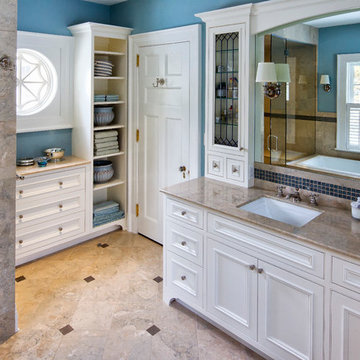
Master bathroom with marble floor, shower and counter. Custom vanities and storage cabinets, decorative round window and steam shower. Flush shower entry for easy access.
Pete Weigley
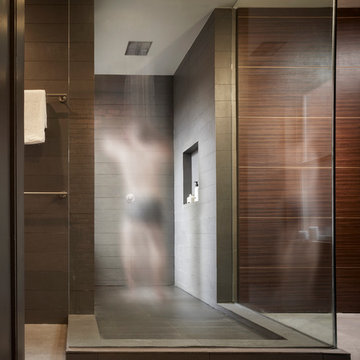
Hoachlander Davis Photography
Modern bathroom in DC Metro with an open shower, brown tile and an open shower.
Modern bathroom in DC Metro with an open shower, brown tile and an open shower.
Bathroom Design Ideas with Blue Tile and Brown Tile
2

