Bathroom Design Ideas with Blue Tile and Dark Hardwood Floors
Refine by:
Budget
Sort by:Popular Today
21 - 40 of 187 photos
Item 1 of 3
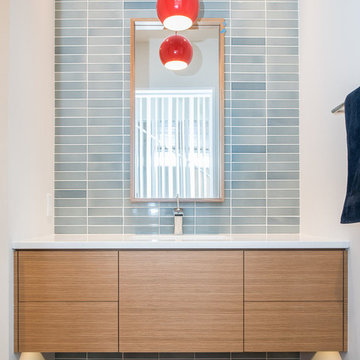
Photo by: Chad Holder
Design ideas for a modern powder room in Minneapolis with an undermount sink, flat-panel cabinets, light wood cabinets, engineered quartz benchtops, blue tile, ceramic tile and dark hardwood floors.
Design ideas for a modern powder room in Minneapolis with an undermount sink, flat-panel cabinets, light wood cabinets, engineered quartz benchtops, blue tile, ceramic tile and dark hardwood floors.
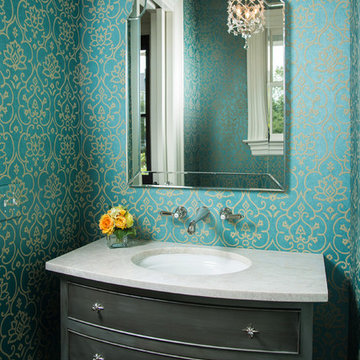
This homeowner requested a powder room that "Sparkles"! Building on the custom designed and made vanity, I chose a layered paint technique that used grays and a silver metallic wash. The pure white marble countertops sets off a curve that follows the bow front of the vanity. For the 'sparkle', I added the small chandelier of stars shaped crystals, the starburst drawer pulls and a faceted crystal door handle. A deep turquoise paper with a metallic tracery pattern finishes this powder room with "Sparkle"!
Photo by John Carrington
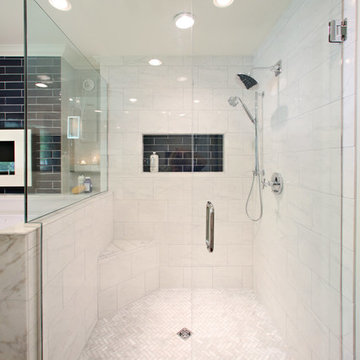
Featured on DIY Network’s Bath Crashers, this lovely bathroom shows off our 61 Navy glaze in a stunning fireplace backsplash. The combination of dark rustic wood, marble, and chevron patterns work together for a bathroom we would love in our own home!
3″x12″ Subway Tile – 61 Navy
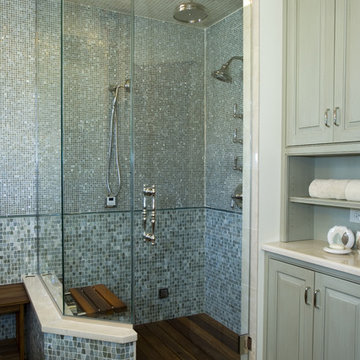
Stonebreaker gutted the old bath and created a soothing spa bath for guests with a teak floor and a teak folding bench.
This is an example of a transitional bathroom in Tampa with a corner shower, blue tile, mosaic tile, dark hardwood floors and a hinged shower door.
This is an example of a transitional bathroom in Tampa with a corner shower, blue tile, mosaic tile, dark hardwood floors and a hinged shower door.
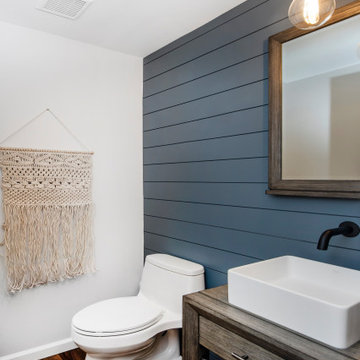
Painting this room white and adding a focal shiplap wall made this room look so much bigger. A freestanding vanity with a porcelain vessel sink gives this powder room a contemporary feel.
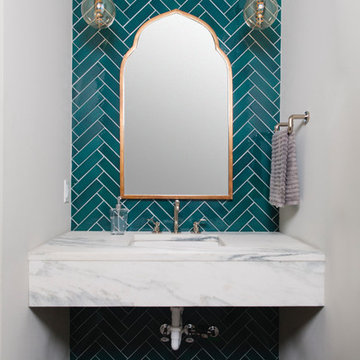
Inspiration for a contemporary powder room in Birmingham with blue tile, blue walls, dark hardwood floors, brown floor and white benchtops.
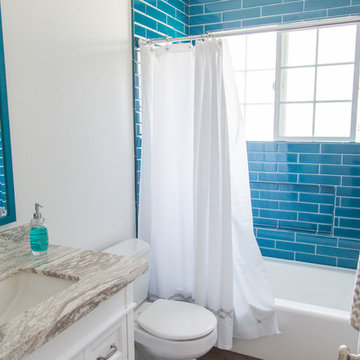
Inspiration for a mid-sized transitional 3/4 bathroom in Orange County with shaker cabinets, white cabinets, an alcove tub, a shower/bathtub combo, a two-piece toilet, blue tile, subway tile, white walls, dark hardwood floors, an undermount sink, quartzite benchtops, brown floor and a shower curtain.
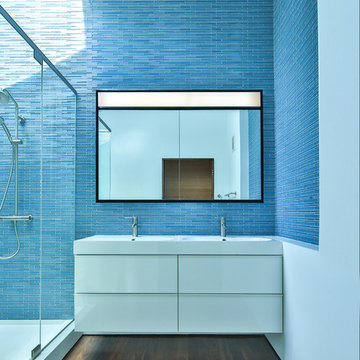
Zach Lipp
Design ideas for a contemporary 3/4 bathroom in Los Angeles with flat-panel cabinets, white cabinets, an alcove shower, blue tile, matchstick tile, dark hardwood floors and an integrated sink.
Design ideas for a contemporary 3/4 bathroom in Los Angeles with flat-panel cabinets, white cabinets, an alcove shower, blue tile, matchstick tile, dark hardwood floors and an integrated sink.
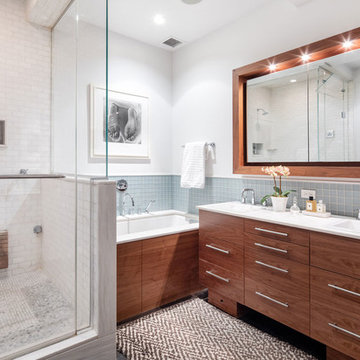
The soft colors and varied patterns in this bathroom make it feel interesting and special. We used space saving tricks to accommodate a spacious shower, a small bathtub, and a stylish double sink vanity!
Project completed by New York interior design firm Betty Wasserman Art & Interiors, which serves New York City, as well as across the tri-state area and in The Hamptons.
For more about Betty Wasserman, click here: https://www.bettywasserman.com/
To learn more about this project, click here:
https://www.bettywasserman.com/spaces/chelsea-nyc-live-work-loft/
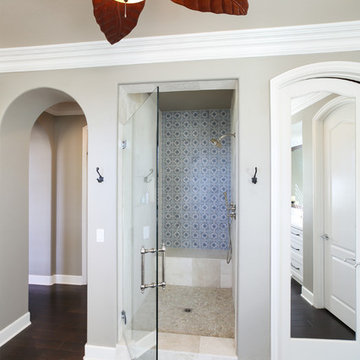
Artisan, Sanza Snowflake Blue
Inspiration for a large modern master bathroom in San Diego with shaker cabinets, white cabinets, a freestanding tub, an alcove shower, a one-piece toilet, blue tile, ceramic tile, brown walls, dark hardwood floors, a drop-in sink, engineered quartz benchtops, brown floor, a hinged shower door and white benchtops.
Inspiration for a large modern master bathroom in San Diego with shaker cabinets, white cabinets, a freestanding tub, an alcove shower, a one-piece toilet, blue tile, ceramic tile, brown walls, dark hardwood floors, a drop-in sink, engineered quartz benchtops, brown floor, a hinged shower door and white benchtops.
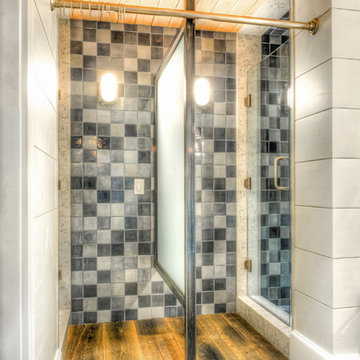
This is a shared bathroom entry way that leads to two wet rooms. It is separated by a steel privacy divider. A wet room is a bathroom that is designed to entirely get wet. They're functional, accessible and may even raise the value of the home.
Built by ULFBUILT.
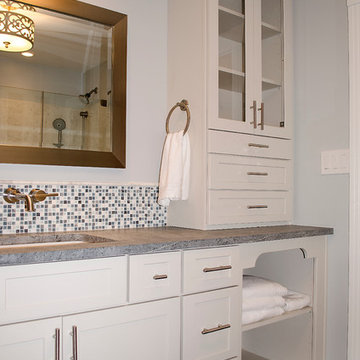
Michele Moran Photography
Inspiration for a mid-sized contemporary master bathroom in Philadelphia with an undermount sink, shaker cabinets, white cabinets, soapstone benchtops, a corner shower, a two-piece toilet, blue tile, glass tile, white walls and dark hardwood floors.
Inspiration for a mid-sized contemporary master bathroom in Philadelphia with an undermount sink, shaker cabinets, white cabinets, soapstone benchtops, a corner shower, a two-piece toilet, blue tile, glass tile, white walls and dark hardwood floors.
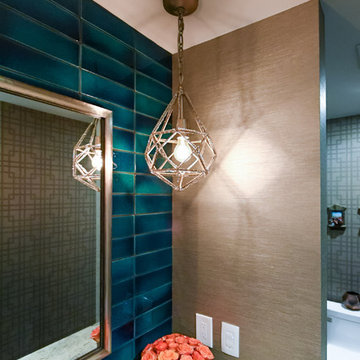
Photo of a small transitional powder room in Cleveland with flat-panel cabinets, brown cabinets, a one-piece toilet, blue tile, ceramic tile, grey walls, dark hardwood floors, an undermount sink, granite benchtops and brown floor.
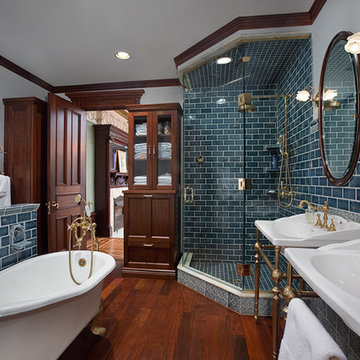
Large traditional master bathroom in New York with recessed-panel cabinets, dark wood cabinets, a freestanding tub, a corner shower, blue tile, subway tile, blue walls, dark hardwood floors and a console sink.
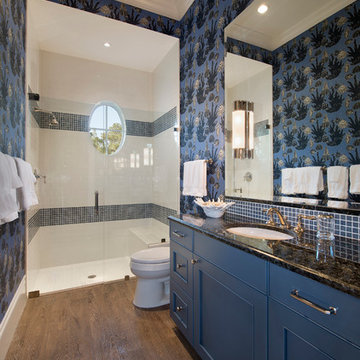
Design ideas for a mid-sized tropical 3/4 bathroom in Miami with beaded inset cabinets, blue cabinets, an alcove shower, a two-piece toilet, blue tile, white tile, mosaic tile, blue walls, dark hardwood floors, an undermount sink and granite benchtops.
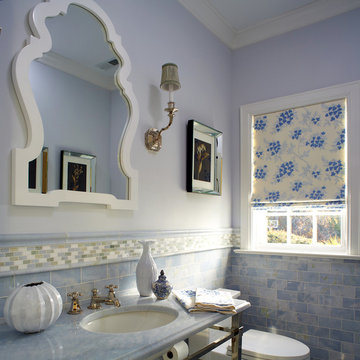
Powder Room
Photography by Phillip Ennis
This is an example of a mid-sized transitional 3/4 bathroom in New York with furniture-like cabinets, a one-piece toilet, blue tile, subway tile, dark hardwood floors, an undermount sink and purple walls.
This is an example of a mid-sized transitional 3/4 bathroom in New York with furniture-like cabinets, a one-piece toilet, blue tile, subway tile, dark hardwood floors, an undermount sink and purple walls.
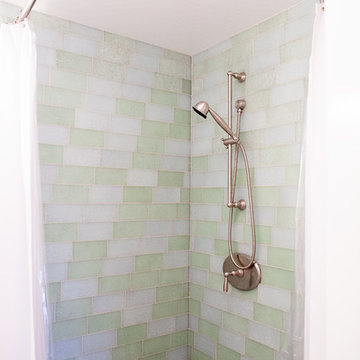
by What Shanni Saw
Inspiration for a large beach style kids bathroom in San Francisco with recessed-panel cabinets, white cabinets, a corner shower, a two-piece toilet, blue tile, green tile, subway tile, multi-coloured walls, dark hardwood floors, a drop-in sink and engineered quartz benchtops.
Inspiration for a large beach style kids bathroom in San Francisco with recessed-panel cabinets, white cabinets, a corner shower, a two-piece toilet, blue tile, green tile, subway tile, multi-coloured walls, dark hardwood floors, a drop-in sink and engineered quartz benchtops.
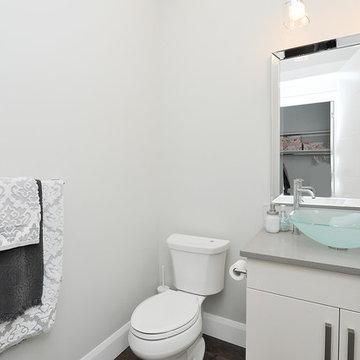
Mid-sized modern powder room in Calgary with flat-panel cabinets, white cabinets, a two-piece toilet, blue tile, glass tile, grey walls, dark hardwood floors, a vessel sink, quartzite benchtops, brown floor and grey benchtops.
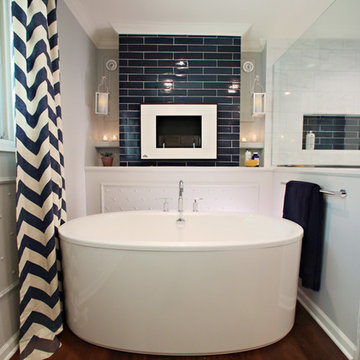
Featured on DIY Network’s Bath Crashers, this lovely bathroom shows off our 61 Navy glaze in a stunning fireplace backsplash. The combination of dark rustic wood, marble, and chevron patterns work together for a bathroom we would love in our own home!
3″x12″ Subway Tile – 61 Navy
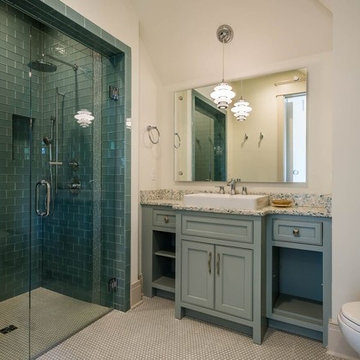
Photo of a mid-sized transitional 3/4 bathroom in Miami with beaded inset cabinets, blue cabinets, a freestanding tub, a curbless shower, a one-piece toilet, blue tile, glass tile, beige walls, dark hardwood floors, a vessel sink and laminate benchtops.
Bathroom Design Ideas with Blue Tile and Dark Hardwood Floors
2

