Bathroom Design Ideas with Blue Tile and Gray Tile
Refine by:
Budget
Sort by:Popular Today
221 - 240 of 165,049 photos
Item 1 of 3
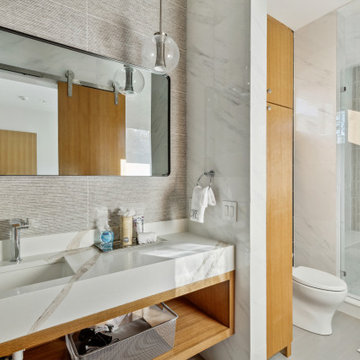
Photo of a contemporary bathroom in Dallas with open cabinets, medium wood cabinets, an alcove shower, gray tile, grey walls, an undermount sink, grey floor, a hinged shower door, white benchtops, a single vanity and a floating vanity.

Master primary bathroom and closet renovation featuring blue subway tile, walnut wood and brass accents
Large transitional master bathroom in Dallas with beaded inset cabinets, medium wood cabinets, a freestanding tub, an alcove shower, blue tile, ceramic tile, ceramic floors, a drop-in sink, engineered quartz benchtops, a hinged shower door, white benchtops, a niche, a double vanity, a built-in vanity and wood.
Large transitional master bathroom in Dallas with beaded inset cabinets, medium wood cabinets, a freestanding tub, an alcove shower, blue tile, ceramic tile, ceramic floors, a drop-in sink, engineered quartz benchtops, a hinged shower door, white benchtops, a niche, a double vanity, a built-in vanity and wood.

Design ideas for a country 3/4 bathroom in West Midlands with grey cabinets, blue tile, white walls, light hardwood floors, a console sink, beige floor, an open shower, a single vanity, a built-in vanity and vaulted.
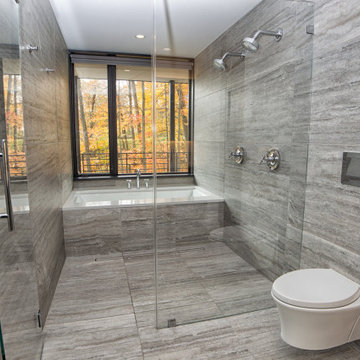
The client’s request was quite common - a typical 2800 sf builder home with 3 bedrooms, 2 baths, living space, and den. However, their desire was for this to be “anything but common.” The result is an innovative update on the production home for the modern era, and serves as a direct counterpoint to the neighborhood and its more conventional suburban housing stock, which focus views to the backyard and seeks to nullify the unique qualities and challenges of topography and the natural environment.
The Terraced House cautiously steps down the site’s steep topography, resulting in a more nuanced approach to site development than cutting and filling that is so common in the builder homes of the area. The compact house opens up in very focused views that capture the natural wooded setting, while masking the sounds and views of the directly adjacent roadway. The main living spaces face this major roadway, effectively flipping the typical orientation of a suburban home, and the main entrance pulls visitors up to the second floor and halfway through the site, providing a sense of procession and privacy absent in the typical suburban home.
Clad in a custom rain screen that reflects the wood of the surrounding landscape - while providing a glimpse into the interior tones that are used. The stepping “wood boxes” rest on a series of concrete walls that organize the site, retain the earth, and - in conjunction with the wood veneer panels - provide a subtle organic texture to the composition.
The interior spaces wrap around an interior knuckle that houses public zones and vertical circulation - allowing more private spaces to exist at the edges of the building. The windows get larger and more frequent as they ascend the building, culminating in the upstairs bedrooms that occupy the site like a tree house - giving views in all directions.
The Terraced House imports urban qualities to the suburban neighborhood and seeks to elevate the typical approach to production home construction, while being more in tune with modern family living patterns.
Overview:
Elm Grove
Size:
2,800 sf,
3 bedrooms, 2 bathrooms
Completion Date:
September 2014
Services:
Architecture, Landscape Architecture
Interior Consultants: Amy Carman Design

Our Pretty in Pink ensuite is a result of what you can create from dead space within a home. Previously, this small space was part of an under utilised master bedroom sun room & hall way cupboard.
The brief for this ensuite was to create a trendy bathroom that was soft with a splash of colour that worked cohesively with the grey and blue tonings seen throughout the 60’s home.
The challenge was to take a space with no existing plumbing, and an angled wall, and transform it into a beautiful ensuite. Before we could look at the colours and finishes, careful planning was done in conjunction with the plumber and architect for consent.
We meticulously worked through the aesthetics of the room by starting with the selection of Grey & White tiles, creating a timeless base to the scheme. The custom-made vanity and the Resene Wafer wall give the space a pop of colour, while the stone top and soft grey basin break up the black tapware.

This West Austin couple was halfway through a re-design on their home when their dream house popped up for sale. Without hesitation they bought it and a new project was hatched. While the new house was in better shape, it needed several improvements including a new primary bathroom. Now this contemporary spa-like retreat features a vanity with a floating cabinet with large storage drawers, basket storage and a thick marble countertop, black mirrors and hardware. Accent tile runs from the floor up the shower wall. Set in a herringbone pattern, the tile adds color, texture and is the focal point of the room.

After raising this roman tub, we fit a mix of neutral patterns into this beautiful space for a tranquil midcentury primary suite designed by Kennedy Cole Interior Design.
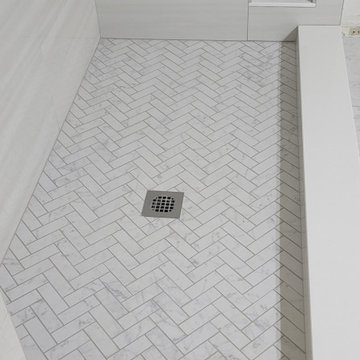
We opened up the wall to the closet to add corner wall shower glass to fully display the size of the shower. Custom Book case shelf niche. Vanity with lower shelf including Marble Top.

Bathroom is right off the bedroom of this clients college aged daughter.
Small scandinavian kids bathroom in Orlando with shaker cabinets, blue cabinets, an alcove tub, a shower/bathtub combo, a two-piece toilet, gray tile, porcelain tile, white walls, porcelain floors, an undermount sink, engineered quartz benchtops, beige floor, a sliding shower screen, grey benchtops, a niche, a single vanity and a built-in vanity.
Small scandinavian kids bathroom in Orlando with shaker cabinets, blue cabinets, an alcove tub, a shower/bathtub combo, a two-piece toilet, gray tile, porcelain tile, white walls, porcelain floors, an undermount sink, engineered quartz benchtops, beige floor, a sliding shower screen, grey benchtops, a niche, a single vanity and a built-in vanity.

Master Bed/Bath Remodel
This is an example of a small contemporary master bathroom in Austin with a freestanding tub, a curbless shower, ceramic tile, terrazzo floors, a hinged shower door, blue tile, beige walls, white floor and a niche.
This is an example of a small contemporary master bathroom in Austin with a freestanding tub, a curbless shower, ceramic tile, terrazzo floors, a hinged shower door, blue tile, beige walls, white floor and a niche.

Transitional bathroom in Seattle with flat-panel cabinets, medium wood cabinets, a curbless shower, blue tile, grey walls, an undermount sink, white floor, an open shower, white benchtops, a double vanity, a freestanding vanity and wallpaper.
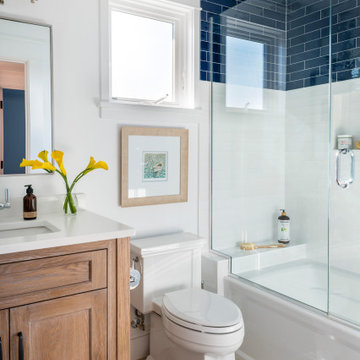
Photo of a beach style bathroom in Boston with shaker cabinets, medium wood cabinets, an alcove tub, a shower/bathtub combo, blue tile, white tile, white walls, an undermount sink, beige floor, a hinged shower door, white benchtops, a freestanding vanity and a single vanity.
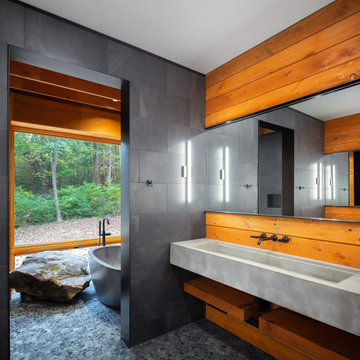
Photo of a large modern master wet room bathroom in Other with grey cabinets, a freestanding tub, a one-piece toilet, gray tile, slate, grey walls, pebble tile floors, an integrated sink, concrete benchtops, grey floor, an open shower and grey benchtops.

Photo of a mid-sized contemporary master bathroom in Austin with flat-panel cabinets, light wood cabinets, blue tile, white walls, an undermount sink, marble benchtops, blue floor, a shower seat, a double vanity and a floating vanity.

This is an example of a traditional bathroom in West Midlands with a curbless shower, a two-piece toilet, gray tile, white walls, dark hardwood floors, brown floor and an open shower.

Large contemporary master bathroom in Austin with flat-panel cabinets, white cabinets, a freestanding tub, gray tile, stone tile, white walls, ceramic floors, an undermount sink, quartzite benchtops, grey floor, a hinged shower door, white benchtops, a double vanity and a floating vanity.

This is an example of a small contemporary powder room in Denver with gray tile, subway tile, terra-cotta floors, a wall-mount sink, concrete benchtops, orange floor, grey benchtops, a floating vanity and white walls.

Owner's spa-style bathroom with beautiful African Mahogany cabinets
Design ideas for a mid-sized midcentury 3/4 bathroom in Los Angeles with flat-panel cabinets, medium wood cabinets, a corner shower, blue tile, ceramic tile, porcelain floors, an undermount sink, engineered quartz benchtops, white floor, a hinged shower door, white benchtops, a single vanity and a built-in vanity.
Design ideas for a mid-sized midcentury 3/4 bathroom in Los Angeles with flat-panel cabinets, medium wood cabinets, a corner shower, blue tile, ceramic tile, porcelain floors, an undermount sink, engineered quartz benchtops, white floor, a hinged shower door, white benchtops, a single vanity and a built-in vanity.

We divided 1 oddly planned bathroom into 2 whole baths to make this family of four SO happy! Mom even got her own special bathroom so she doesn't have to share with hubby and the 2 small boys any more.

Transitional wet room bathroom in Orange County with flat-panel cabinets, medium wood cabinets, an undermount tub, gray tile, white walls, an undermount sink, grey floor, a shower curtain, grey benchtops, a niche, a double vanity and a built-in vanity.
Bathroom Design Ideas with Blue Tile and Gray Tile
12

