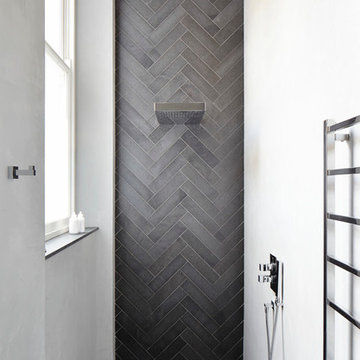Bathroom Design Ideas with Blue Tile and Gray Tile
Refine by:
Budget
Sort by:Popular Today
141 - 160 of 164,848 photos
Item 1 of 3
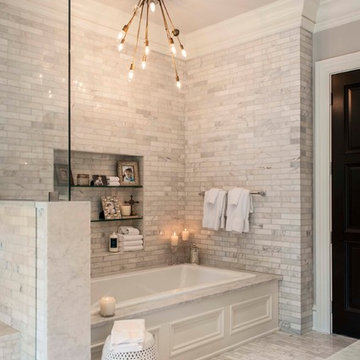
Photo of a transitional master bathroom in Indianapolis with grey walls, marble benchtops, a drop-in tub and gray tile.
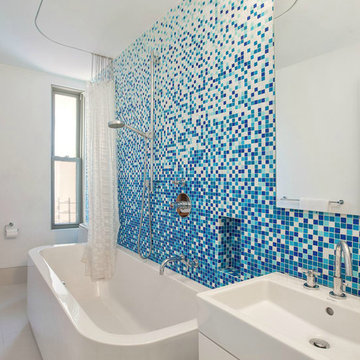
GAMUT - Photographer
Contemporary bathroom in New York with a wall-mount sink, a freestanding tub, a shower/bathtub combo, blue tile, mosaic tile and white walls.
Contemporary bathroom in New York with a wall-mount sink, a freestanding tub, a shower/bathtub combo, blue tile, mosaic tile and white walls.
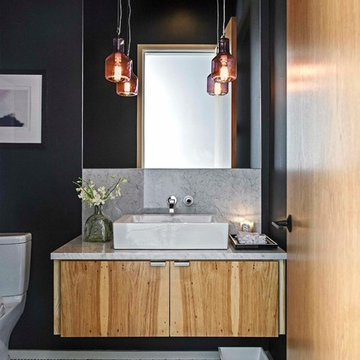
photography by Scott Benedict
Photo of a small contemporary powder room in Austin with flat-panel cabinets, a vessel sink, marble benchtops, a two-piece toilet, black walls, mosaic tile floors, gray tile, black tile, marble, light wood cabinets and grey benchtops.
Photo of a small contemporary powder room in Austin with flat-panel cabinets, a vessel sink, marble benchtops, a two-piece toilet, black walls, mosaic tile floors, gray tile, black tile, marble, light wood cabinets and grey benchtops.
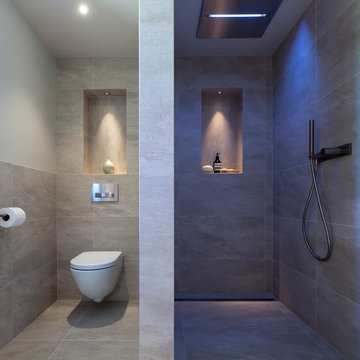
Project by Llama Developments and Janey Butler Interiors.
Photography by Andy Marshall
Photo of a contemporary bathroom in Manchester with an open shower, a wall-mount toilet, gray tile, grey walls and an open shower.
Photo of a contemporary bathroom in Manchester with an open shower, a wall-mount toilet, gray tile, grey walls and an open shower.
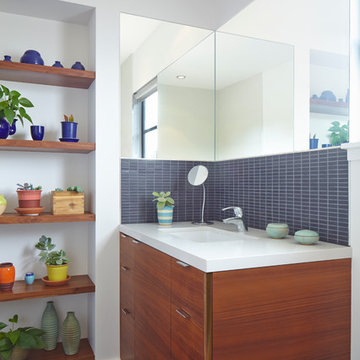
Originally a nearly three-story tall 1920’s European-styled home was turned into a modern villa for work and home. A series of low concrete retaining wall planters and steps gradually takes you up to the second level entry, grounding or anchoring the house into the site, as does a new wrap around veranda and trellis. Large eave overhangs on the upper roof were designed to give the home presence and were accented with a Mid-century orange color. The new master bedroom addition white box creates a better sense of entry and opens to the wrap around veranda at the opposite side. Inside the owners live on the lower floor and work on the upper floor with the garage basement for storage, archives and a ceramics studio. New windows and open spaces were created for the graphic designer owners; displaying their mid-century modern furnishings collection.
A lot of effort went into attempting to lower the house visually by bringing the ground plane higher with the concrete retaining wall planters, steps, wrap around veranda and trellis, and the prominent roof with exaggerated overhangs. That the eaves were painted orange is a cool reflection of the owner’s Dutch heritage. Budget was a driver for the project and it was determined that the footprint of the home should have minimal extensions and that the new windows remain in the same relative locations as the old ones. Wall removal was utilized versus moving and building new walls where possible.
Photo Credit: John Sutton Photography.
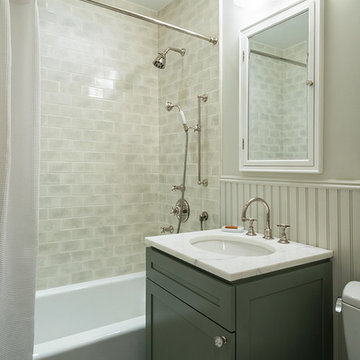
Design ideas for a transitional bathroom in New York with an undermount sink, shaker cabinets, grey cabinets, an alcove tub, a shower/bathtub combo, a two-piece toilet, gray tile, subway tile, white walls and mosaic tile floors.
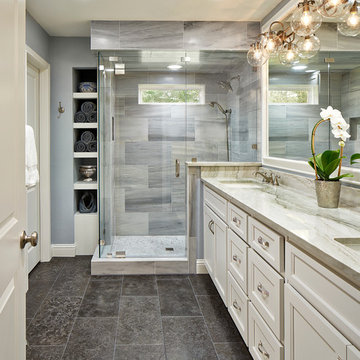
Master bath featuring a long vanity and Quartzite countertops. The flooring of dark limestone was paired with the showers light grey marble to convey a more modern appearance via the higher contrasting shades.
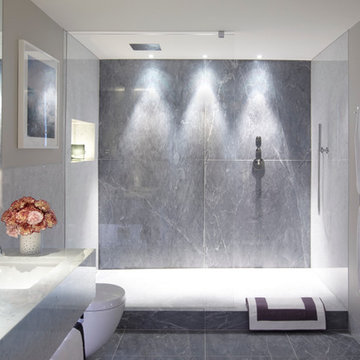
This is an example of a contemporary 3/4 bathroom in London with an undermount sink, an open shower, gray tile, grey walls and an open shower.
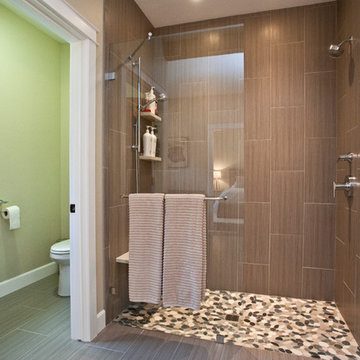
Photography Lynn Donaldson
* Full sized mirror on back of sliding door
* Knotty Alder custom cabinet
* Quartz countertops
* Undermount sinks
* Danze faucets and fixtures
* Jacuzzi rectangle tub (Lowes)
* Grasscloth II tile in smoke from the Venetian Architectural collection
* Pottery Barn Medicine Cabinets
* Sconce light fixtures
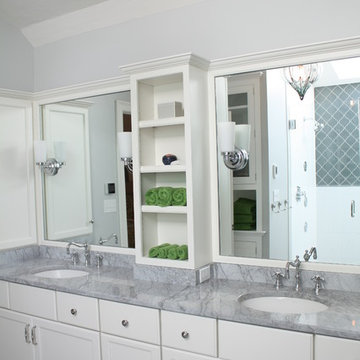
Photography by Jennifer Kravitz
This is an example of a transitional master bathroom in Boston with an undermount sink, recessed-panel cabinets, white cabinets, quartzite benchtops, a double shower, a two-piece toilet, gray tile, ceramic tile, grey walls and ceramic floors.
This is an example of a transitional master bathroom in Boston with an undermount sink, recessed-panel cabinets, white cabinets, quartzite benchtops, a double shower, a two-piece toilet, gray tile, ceramic tile, grey walls and ceramic floors.
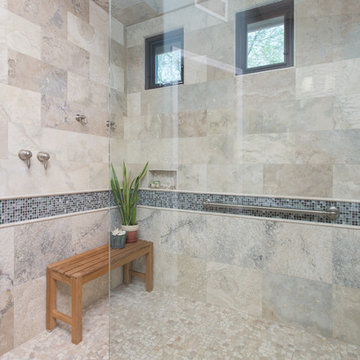
An old tub and shower were removed to make way for a large barrier free walk in shower. The barrier free entry and grab bars were used with to allow the homeowners to age comfortably in their home. New cabinets and countertops complete the spa like look.
Photos by: Ryan Wilson
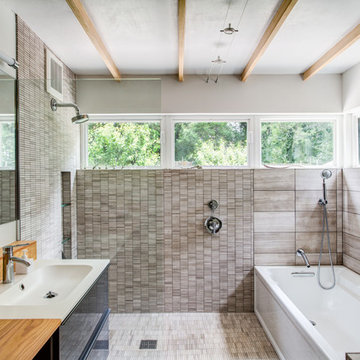
The clients approached us with an addition that was failing structurally and a 1950’s era kitchen that was in serious need of updating. Alloy created a new addition to accommodate a larger bathroom, a laundry room and a small mudroom. The addition also includes a portico that opens to the clients wonderful gardens in the back.
The kitchen was also opened up to the dining room creating more light and natural flow throughout the house. Our client, a landscape architect, wanted a view from the kitchen that looks into the gardens at the back of the house.
The bathroom has exposed joists and clerestory windows bathing the whole room in natural light while allowing for privacy. The same tile was used throughout but in multiple scales creating interesting textures while maintaining a cohesive palette and a serene ambiance.
Andrea Hubbel Photography
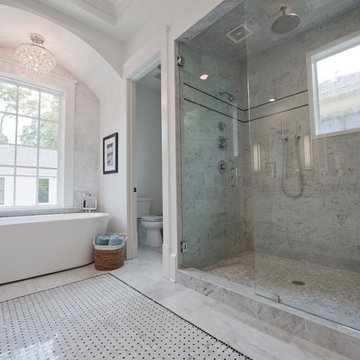
Location: Atlanta, Georgia - Historical Inman Park
Scope: This home was a new home we developed and built in Atlanta, GA. This was built to fit into the historical neighborhood. This is the master bathroom.
High performance / green building certifications: EPA Energy Star Certified Home, EarthCraft Certified Home - Gold, NGBS Green Certified Home - Gold, Department of Energy Net Zero Ready Home, GA Power Earthcents Home, EPA WaterSense Certified Home. The home achieved a 50 HERS rating.
Builder/Developer: Heirloom Design Build
Architect: Jones Pierce
Interior Design/Decorator: Heirloom Design Build
Photo Credit: D. F. Radlmann
www.heirloomdesignbuild.com
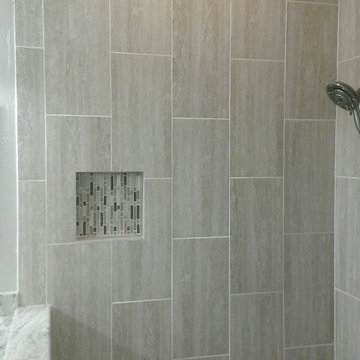
Custom Surface Solutions - Owner Craig Thompson (512) 430-1215. This project shows a remodeled master bathroom with 12" x 24" tile on a vertical offset pattern used on the walls and floors. Includes glass mosaic accent band and shower box, and Fantasy Brown marble knee wall top and seat surface.
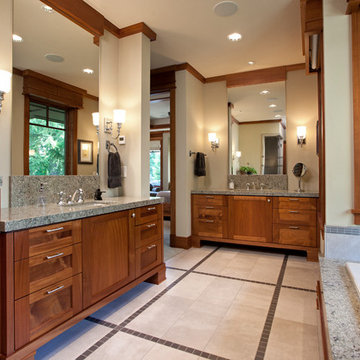
Builder: John Kraemer & Sons | Architect: SKD Architects | Photography: Landmark Photography | Landscaping: TOPO LLC
Arts and crafts master bathroom in Minneapolis with an undermount sink, medium wood cabinets, quartzite benchtops, a drop-in tub, gray tile, ceramic tile, grey walls and ceramic floors.
Arts and crafts master bathroom in Minneapolis with an undermount sink, medium wood cabinets, quartzite benchtops, a drop-in tub, gray tile, ceramic tile, grey walls and ceramic floors.
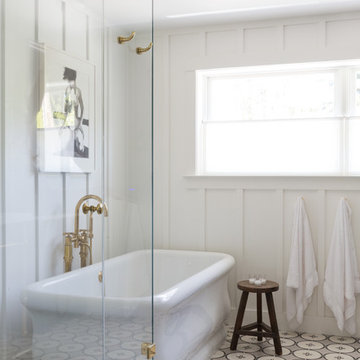
David Duncan Livingston
Photo of a transitional master bathroom in San Francisco with recessed-panel cabinets, a freestanding tub, ceramic tile, white walls, ceramic floors and blue tile.
Photo of a transitional master bathroom in San Francisco with recessed-panel cabinets, a freestanding tub, ceramic tile, white walls, ceramic floors and blue tile.
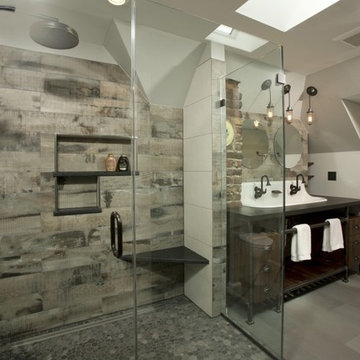
Four Brothers LLC
Inspiration for a large industrial master bathroom in DC Metro with a trough sink, dark wood cabinets, solid surface benchtops, an open shower, gray tile, porcelain tile, grey walls, porcelain floors, open cabinets, a two-piece toilet, grey floor and a hinged shower door.
Inspiration for a large industrial master bathroom in DC Metro with a trough sink, dark wood cabinets, solid surface benchtops, an open shower, gray tile, porcelain tile, grey walls, porcelain floors, open cabinets, a two-piece toilet, grey floor and a hinged shower door.
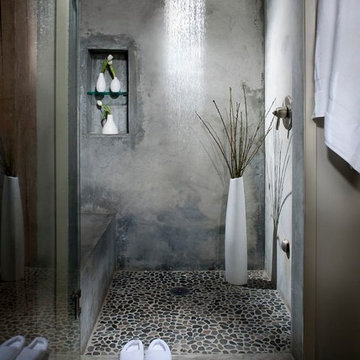
Inspiration for an industrial bathroom in San Francisco with an alcove shower, gray tile, grey walls and pebble tile floors.
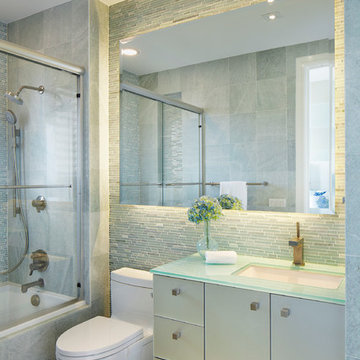
Photo of a mid-sized contemporary 3/4 bathroom in Miami with flat-panel cabinets, beige cabinets, an alcove tub, a shower/bathtub combo, a one-piece toilet, gray tile, marble, an undermount sink, glass benchtops, grey floor, a sliding shower screen and green benchtops.
Bathroom Design Ideas with Blue Tile and Gray Tile
8


