Bathroom Design Ideas with Blue Tile and Grey Benchtops
Refine by:
Budget
Sort by:Popular Today
121 - 140 of 1,042 photos
Item 1 of 3
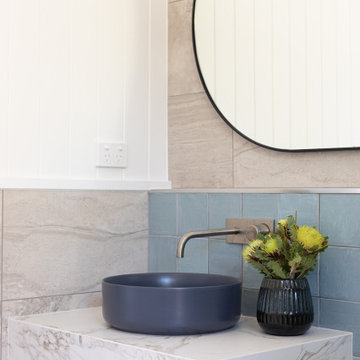
Inspiration for a transitional master bathroom in Brisbane with shaker cabinets, light wood cabinets, an open shower, a one-piece toilet, blue tile, porcelain tile, white walls, a vessel sink, marble benchtops, beige floor, grey benchtops, a single vanity, a floating vanity and planked wall panelling.
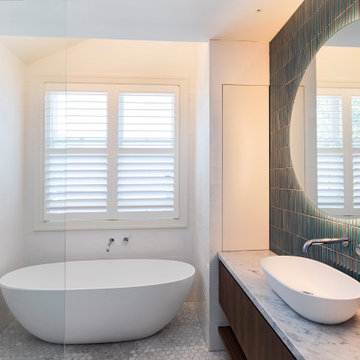
Design ideas for a mid-sized beach style kids wet room bathroom in Sydney with flat-panel cabinets, medium wood cabinets, a freestanding tub, blue tile, ceramic tile, blue walls, marble floors, a console sink, marble benchtops, grey floor, an open shower, grey benchtops, a single vanity and a built-in vanity.
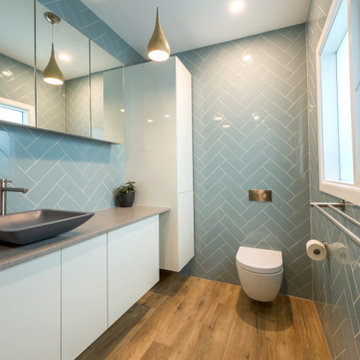
We absolutely love this duck egg blue bathroom. The tiles are a real point of difference whilst being neutral enough for most home owners. The floating vanity and toilet really help with how spacious the bathroom feels despite its smaller size. The wooden pendant lights also help with this whist being a fantastic contrast against the tiles. They also tie in the flooring with the rest of the bathroom.
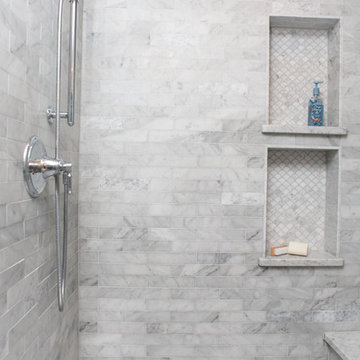
This master bath was remodeled to allow for two vanities and a freestanding tub. The original master bath was dark and very outdated and featured mauve tile in the shower and a pink marble countertop. Space was borrowed from an adjoining kid's bathroom and an extra wide hallway to give the master bathroom more space. The client loved the thought of using blue as an accent and the layout of the bathroom created the perfect spot to feature a hand glazed blue accent tile. Carrara marble was used on the vanity walls as well as a chimney wall at the end of the tub and the shower. The result is a picture perfect bathroom to relax and enjoy!
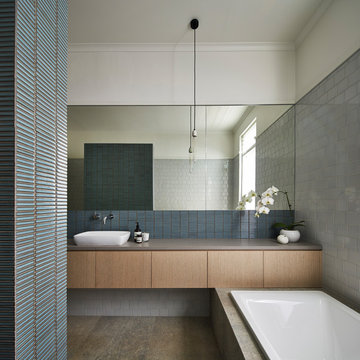
Architect: Make Architecture
Photography: Peter Bennetts
Bricks: Graphite
Rosebank House
This is an example of a contemporary bathroom in Sydney with medium wood cabinets, a drop-in tub, blue tile, gray tile, white walls, a vessel sink, grey floor and grey benchtops.
This is an example of a contemporary bathroom in Sydney with medium wood cabinets, a drop-in tub, blue tile, gray tile, white walls, a vessel sink, grey floor and grey benchtops.
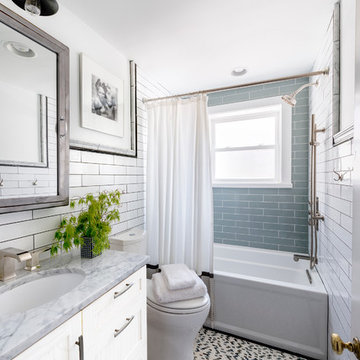
Julia Staples Photography
Design ideas for a traditional bathroom in Philadelphia with an undermount sink, white cabinets, an alcove tub, a shower/bathtub combo, blue tile, subway tile, mosaic tile floors and grey benchtops.
Design ideas for a traditional bathroom in Philadelphia with an undermount sink, white cabinets, an alcove tub, a shower/bathtub combo, blue tile, subway tile, mosaic tile floors and grey benchtops.
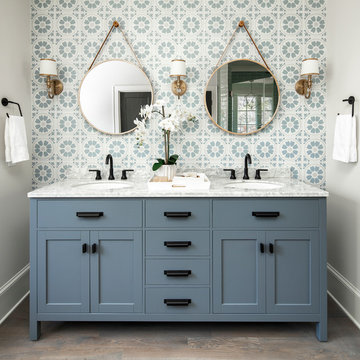
This is an example of a large country master bathroom in Charlotte with blue tile, cement tile, beige walls, marble benchtops, brown floor, blue cabinets, dark hardwood floors, an undermount sink, grey benchtops and shaker cabinets.
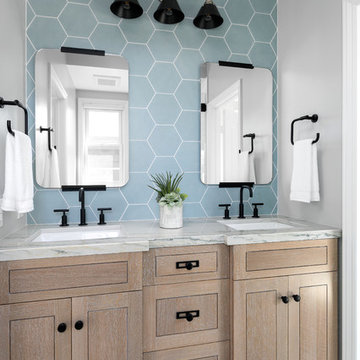
Inspiration for a beach style 3/4 bathroom in Orange County with light wood cabinets, blue tile, grey walls, an undermount sink, grey floor, grey benchtops and shaker cabinets.

Penny tiles add a sense of waterfront whimsy to this guest bath.
This is an example of a mid-sized beach style bathroom in Seattle with recessed-panel cabinets, white cabinets, an alcove tub, blue tile, ceramic tile, porcelain floors, an undermount sink, engineered quartz benchtops, blue floor, grey benchtops, a single vanity, a built-in vanity, a shower/bathtub combo, white walls and a shower curtain.
This is an example of a mid-sized beach style bathroom in Seattle with recessed-panel cabinets, white cabinets, an alcove tub, blue tile, ceramic tile, porcelain floors, an undermount sink, engineered quartz benchtops, blue floor, grey benchtops, a single vanity, a built-in vanity, a shower/bathtub combo, white walls and a shower curtain.
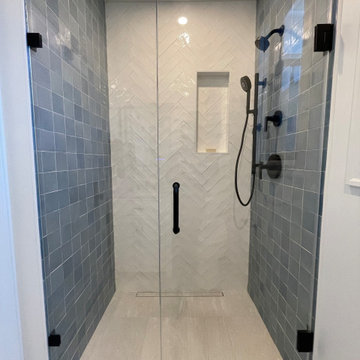
Photo of a small transitional 3/4 bathroom in San Francisco with shaker cabinets, white cabinets, an alcove shower, a bidet, blue tile, porcelain tile, white walls, porcelain floors, an undermount sink, marble benchtops, grey floor, a hinged shower door, grey benchtops, a niche, a single vanity and a freestanding vanity.

Hillcrest Construction designed and executed a complete facelift for these West Chester clients’ master bathroom. The sink/toilet/shower layout stayed relatively unchanged due to the limitations of the small space, but major changes were slated for the overall functionality and aesthetic appeal.
The bathroom was gutted completely, the wiring was updated, and minor plumbing alterations were completed for code compliance.
Bathroom waterproofing was installed utilizing the state-of-the-industry Schluter substrate products, and the feature wall of the shower is tiled with a striking blue 12x12 tile set in a stacked pattern, which is a departure of color and layout from the staggered gray-tome wall tile and floor tile.
The original bathroom lacked storage, and what little storage it had lacked practicality.
The original 1’ wide by 4’ deep “reach-in closet” was abandoned and replaced with a custom cabinetry unit that featured six 30” drawers to hold a world of personal bathroom items which could pulled out for easy access. The upper cubbie was shallower at 13” and was sized right to hold a few spare towels without the towels being lost to an unreachable area. The custom furniture-style vanity, also built and finished at the Hillcrest custom shop facilitated a clutter-free countertop with its two deep drawers, one with a u-shaped cut out for the sink plumbing. Considering the relatively small size of the bathroom, and the vanity’s proximity to the toilet, the drawer design allows for greater access to the storage area as compared to a vanity door design that would only be accessed from the front. The custom niche in the shower serves and a consolidated home for soap, shampoo bottles, and all other shower accessories.
Moen fixtures at the sink and in the shower and a Toto toilet complete the contemporary feel. The controls at the shower allow the user to easily switch between the fixed rain head, the hand shower, or both. And for a finishing touch, the client chose between a number for shower grate color and design options to complete their tailor-made sanctuary.

Design ideas for a small contemporary bathroom in New York with flat-panel cabinets, white cabinets, a corner shower, blue tile, subway tile, white walls, marble floors, an undermount sink, engineered quartz benchtops, beige floor, a hinged shower door, grey benchtops, a single vanity and a freestanding vanity.
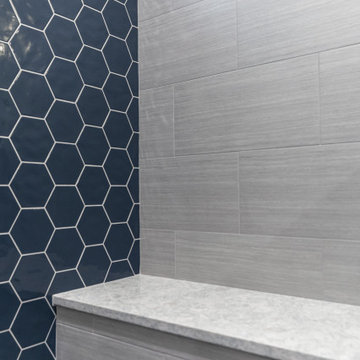
Sleek and bold: the hexagonal tile design throughout this bathroom makes a statement that is immediately seen upon entry.
Large transitional master bathroom in Philadelphia with recessed-panel cabinets, white cabinets, an alcove tub, an alcove shower, a one-piece toilet, blue tile, glass tile, blue walls, porcelain floors, an undermount sink, engineered quartz benchtops, beige floor, a hinged shower door, grey benchtops, a shower seat, a double vanity and a built-in vanity.
Large transitional master bathroom in Philadelphia with recessed-panel cabinets, white cabinets, an alcove tub, an alcove shower, a one-piece toilet, blue tile, glass tile, blue walls, porcelain floors, an undermount sink, engineered quartz benchtops, beige floor, a hinged shower door, grey benchtops, a shower seat, a double vanity and a built-in vanity.
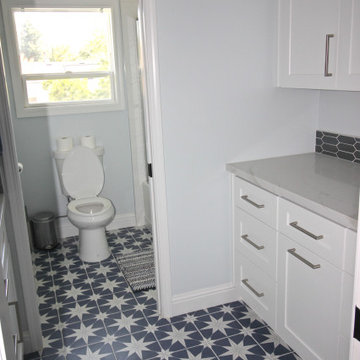
The hall bathroom tub was kept while the rest of the space was gutted. The privacy separation was kept and new cabinetry installed including a hamper pull-out. New patterned navy floor tile and blue picket glass wall accent tile play agains the white cabinets. A glass shower screen is used on the tub enclosure.
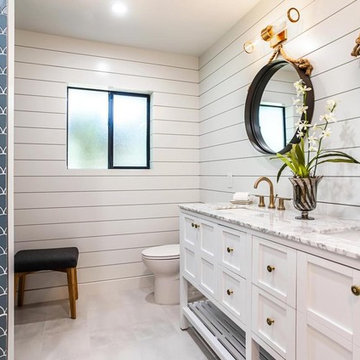
Country master bathroom in Los Angeles with white cabinets, blue tile, white walls, an undermount sink, white floor, grey benchtops and shaker cabinets.
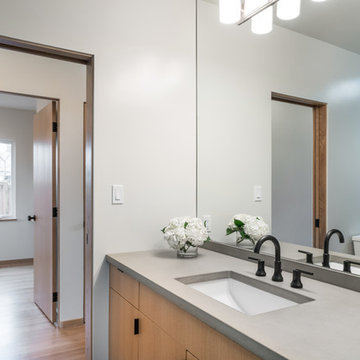
Mid-sized contemporary master bathroom in Portland with flat-panel cabinets, brown cabinets, an alcove shower, a two-piece toilet, blue tile, subway tile, white walls, light hardwood floors, an undermount sink, engineered quartz benchtops, beige floor, a hinged shower door, grey benchtops, a single vanity and a built-in vanity.
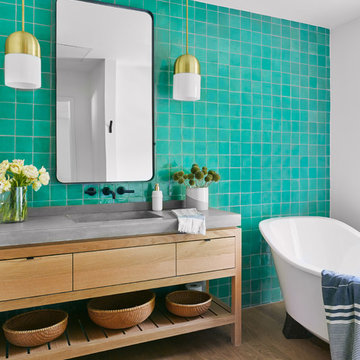
Contemporary bathroom in Austin with flat-panel cabinets, light wood cabinets, a freestanding tub, blue tile, white walls, light hardwood floors, an integrated sink, concrete benchtops, beige floor and grey benchtops.
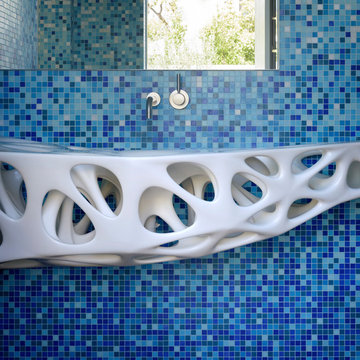
3d printed vanity for kids pool bath
Design ideas for a modern master bathroom in San Francisco with blue tile, mosaic tile, blue walls, a wall-mount sink, shaker cabinets, medium wood cabinets, a freestanding tub, a curbless shower, medium hardwood floors, concrete benchtops, brown floor, a hinged shower door and grey benchtops.
Design ideas for a modern master bathroom in San Francisco with blue tile, mosaic tile, blue walls, a wall-mount sink, shaker cabinets, medium wood cabinets, a freestanding tub, a curbless shower, medium hardwood floors, concrete benchtops, brown floor, a hinged shower door and grey benchtops.
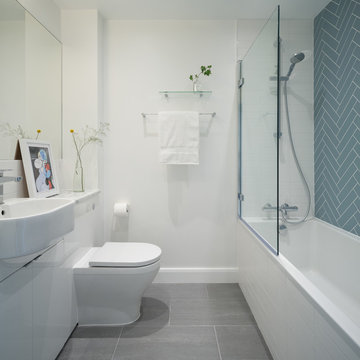
Inspiration for a scandinavian 3/4 bathroom in London with flat-panel cabinets, white cabinets, an alcove tub, a shower/bathtub combo, a one-piece toilet, blue tile, white walls, a drop-in sink, marble benchtops, grey floor, an open shower and grey benchtops.
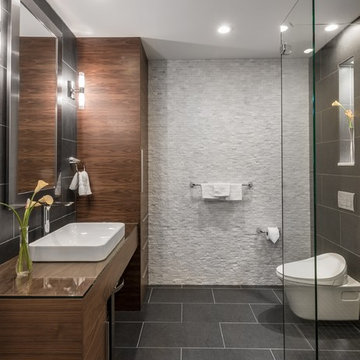
Guest Bath
Divine Design Center
Photography by Keitaro Yoshioka
This is an example of a mid-sized modern 3/4 bathroom in Boston with flat-panel cabinets, white cabinets, a curbless shower, a one-piece toilet, blue tile, glass tile, blue walls, slate floors, an undermount sink, engineered quartz benchtops, multi-coloured floor, a hinged shower door and grey benchtops.
This is an example of a mid-sized modern 3/4 bathroom in Boston with flat-panel cabinets, white cabinets, a curbless shower, a one-piece toilet, blue tile, glass tile, blue walls, slate floors, an undermount sink, engineered quartz benchtops, multi-coloured floor, a hinged shower door and grey benchtops.
Bathroom Design Ideas with Blue Tile and Grey Benchtops
7