Bathroom Design Ideas with Blue Tile and Light Hardwood Floors
Refine by:
Budget
Sort by:Popular Today
101 - 120 of 414 photos
Item 1 of 3
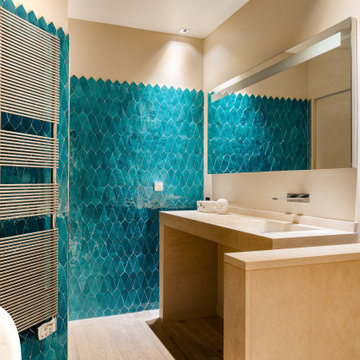
This is an example of a contemporary bathroom in Paris with a shower/bathtub combo, blue tile, mosaic tile, blue walls, light hardwood floors, an integrated sink and beige floor.
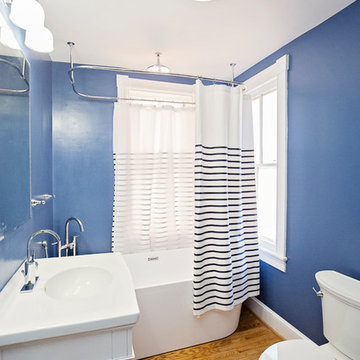
Renovated bathroom with white free standing tubs and all stainless fixtures. Refinished existing wood floors and walls in PPPG Stained Glass 1165-6 in semi-gloss finish.
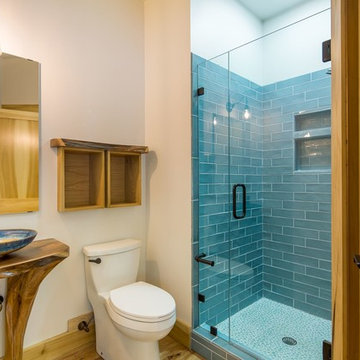
Walker Zanger subway tile, frameless shower door, walnut vanity top, pottery vessel sink, one piece toile
Design ideas for a small contemporary 3/4 bathroom in Other with an alcove shower, a one-piece toilet, blue tile, ceramic tile, white walls, light hardwood floors, a vessel sink and solid surface benchtops.
Design ideas for a small contemporary 3/4 bathroom in Other with an alcove shower, a one-piece toilet, blue tile, ceramic tile, white walls, light hardwood floors, a vessel sink and solid surface benchtops.
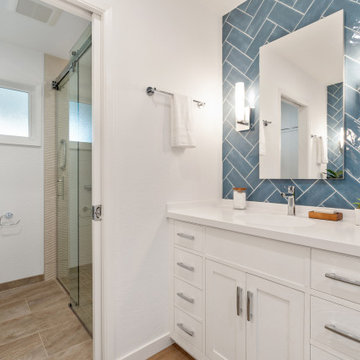
Photo of a large beach style master bathroom in San Francisco with shaker cabinets, white cabinets, an alcove shower, a bidet, blue tile, ceramic tile, white walls, light hardwood floors, an integrated sink, solid surface benchtops, brown floor, a sliding shower screen, white benchtops, a double vanity and a built-in vanity.
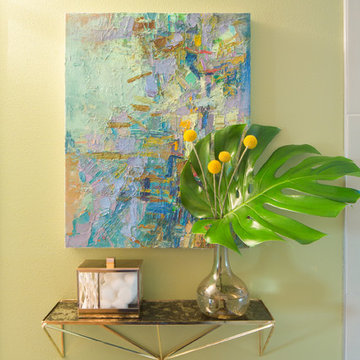
Wynne H Earle Photography
Mid-sized midcentury master bathroom in Seattle with flat-panel cabinets, light wood cabinets, a corner shower, a bidet, blue tile, glass tile, white walls, light hardwood floors, a wall-mount sink, quartzite benchtops, white floor and a hinged shower door.
Mid-sized midcentury master bathroom in Seattle with flat-panel cabinets, light wood cabinets, a corner shower, a bidet, blue tile, glass tile, white walls, light hardwood floors, a wall-mount sink, quartzite benchtops, white floor and a hinged shower door.
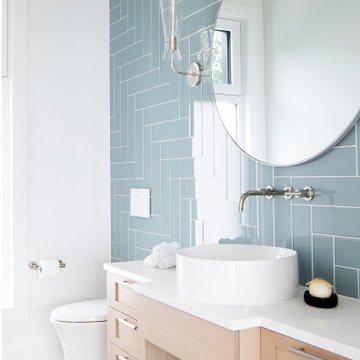
Design ideas for a mid-sized beach style 3/4 bathroom in Vancouver with recessed-panel cabinets, white cabinets, a wall-mount toilet, blue tile, glass tile, white walls, light hardwood floors, a vessel sink, engineered quartz benchtops, white benchtops, a single vanity and a floating vanity.
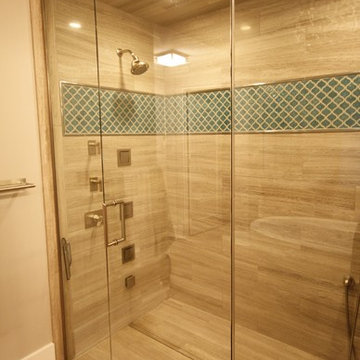
Matthies Builders Inc
Design ideas for a mid-sized contemporary master bathroom in Chicago with flat-panel cabinets, dark wood cabinets, a freestanding tub, an alcove shower, blue tile, brown tile, porcelain tile, beige walls, light hardwood floors, an undermount sink, marble benchtops, beige floor, a hinged shower door and multi-coloured benchtops.
Design ideas for a mid-sized contemporary master bathroom in Chicago with flat-panel cabinets, dark wood cabinets, a freestanding tub, an alcove shower, blue tile, brown tile, porcelain tile, beige walls, light hardwood floors, an undermount sink, marble benchtops, beige floor, a hinged shower door and multi-coloured benchtops.
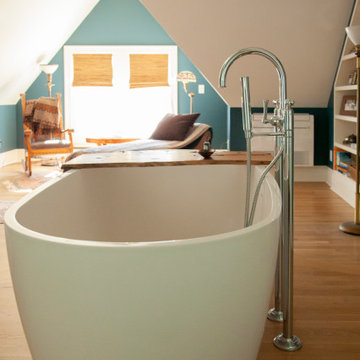
Photo of a large transitional master bathroom in Minneapolis with raised-panel cabinets, white cabinets, a freestanding tub, an alcove shower, a one-piece toilet, blue tile, glass tile, white walls, light hardwood floors, a drop-in sink, marble benchtops, brown floor, a hinged shower door, white benchtops, an enclosed toilet, a single vanity and a freestanding vanity.
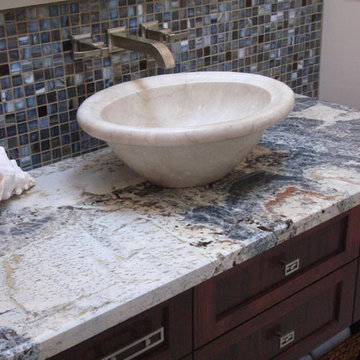
Photo of a small modern 3/4 bathroom in Denver with a vessel sink, shaker cabinets, dark wood cabinets, marble benchtops, blue tile, grey walls and light hardwood floors.
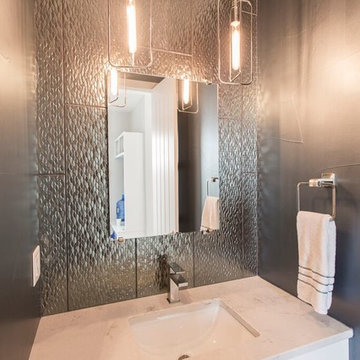
Photo by: Christopher Laplante Photography
Photo of a small contemporary 3/4 bathroom in Denver with flat-panel cabinets, white cabinets, blue tile, ceramic tile, grey walls, light hardwood floors, an undermount sink, solid surface benchtops and brown floor.
Photo of a small contemporary 3/4 bathroom in Denver with flat-panel cabinets, white cabinets, blue tile, ceramic tile, grey walls, light hardwood floors, an undermount sink, solid surface benchtops and brown floor.
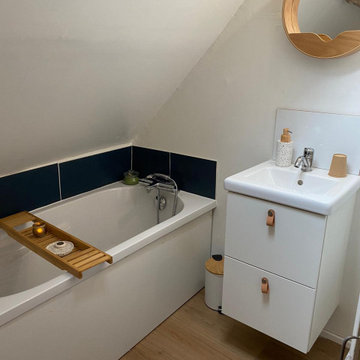
Les propriétaires de cette maison voulaient transformer une dépendance en appartement destiné à la location saisonnière.
Le cachet de cet endroit m'a tout de suite charmé !
J'ai donc travaillé l'espace en 2 parties
- Espace de vie et coin cuisine
- Espace couchage et salle de bain
La décoration sera classique chic comme le souhaitent les propriétaires.
La pièce de Vie:
Pour donner de la profondeur, un mur gris anthracite a été peint sur le mur du fond de la pièce, mettant ainsi en valeur la hauteur sous plafond, et le jolie charpente que nous avons souhaité conserver au maximum.
Deux velux ont été installés, et un parquet chêne vieilli installé. Cela apporte de la luminosité à la pièce et le charme souhaité.
L'aménagement est simple et fonctionnel, l'appartement étant destiné à la location saisonnière.
La Cuisine
Ce fût un challenge ici d'intégrer tout le nécessaire dans ce petit espace et avec la contrainte des rampants. L'appartement n'étant pas destiné à une habitation annuelle, nous avons fait le choix d'intégrer l'évier sous le rampant. permettant ainsi de créer l'espace cuisson coté mur pierres et de créer un coin bar.
Le plan de travail de celui ci à été découpé sur mesure, afin d'épouser la forme de la poutre, et créer ainsi encore un peu plus d'authenticité à l'endroit.
Le choix de la couleur de la cuisine IKEA Boparp a été fait pour mettre en valeur le mur de pierre et les poutres de la charpente.
La Chambre à coucher et sa mini salle de bain
utilisation vieilles persiennes en portes de séparation utilisation vieilles persiennes en portes de séparation
utilisation vieilles persiennes en portes de séparation
Pour pouvoir mettre cet endroit en location, il fallait absolument trouver le moyen de créer une salle de bain. J'ai donc émis l'idée de l'intégrer à la chambre dans un esprit semi ouvert, en utilisant des vieilles persiennes appartenant aux propriétaires. Celles ci ont donc été installées comme porte de la salle d'eau.
Celle ci a été optimisé (après validation du maitre d'oeuvre sur la faisabilité du projet) avec une petite baignoire sous les rampants, un coin wc, et un petit coin lavabo. Pour de la location ponctuelle de 1 ou 2 jours, cela est parfait.
Quand au coin chambre, il a été rénové dans des couleurs plus actuelles, un bleu nuit au fond, et le reste des murs en blancs, les poutres, elles, ont retrouvées leur couleur bois
Aménagement fonctionnel de la chambreAménagement fonctionnel de la chambre
Aménagement fonctionnel de la chambre
L'aménagement est encore réfléchi pour le côté fonctionnel et ponctuel , avec quelques détails déco qui font la différence ;)
Comme par exemple le cadre XXL posé à même le sol, ou les petites poignées cuir des commodes
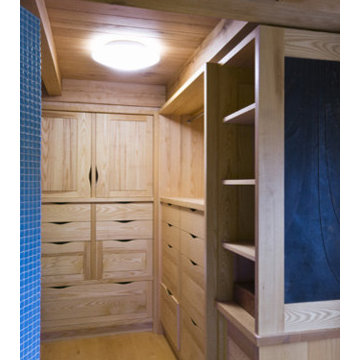
Expansive contemporary master bathroom in Burlington with open cabinets, light wood cabinets, a corner shower, blue tile, light hardwood floors, a wall-mount sink and a hinged shower door.
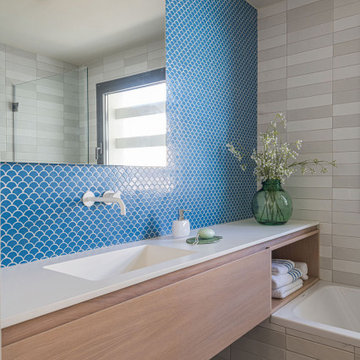
Inspiration for a mid-sized mediterranean kids bathroom in Other with light wood cabinets, an alcove tub, blue tile, light hardwood floors, white benchtops, a single vanity, flat-panel cabinets, mosaic tile, an integrated sink, beige floor and a floating vanity.
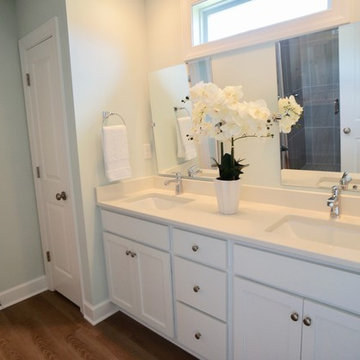
Inspiration for a mid-sized beach style master bathroom in Other with shaker cabinets, white cabinets, a corner shower, a one-piece toilet, blue tile, blue walls, light hardwood floors, an undermount sink, quartzite benchtops, brown floor, a hinged shower door and white benchtops.
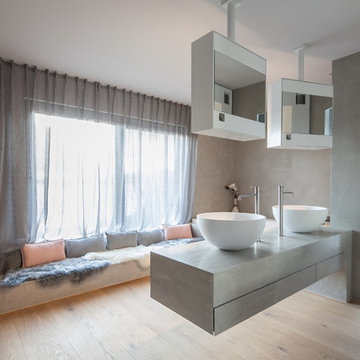
Inspiration for a mid-sized contemporary master bathroom in Munich with open cabinets, white cabinets, a drop-in tub, a curbless shower, a wall-mount toilet, blue tile, ceramic tile, grey walls, light hardwood floors, a wall-mount sink, concrete benchtops, brown floor and an open shower.
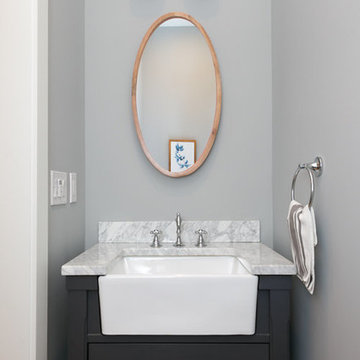
Photo of a small beach style 3/4 bathroom in San Francisco with flat-panel cabinets, grey cabinets, a one-piece toilet, blue tile, light hardwood floors and marble benchtops.
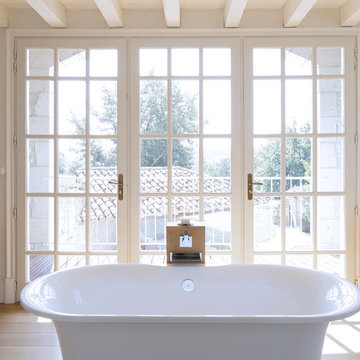
Fisher Hart Photography
Inspiration for a large country master bathroom in London with a vessel sink, open cabinets, light wood cabinets, wood benchtops, a freestanding tub, blue tile, mosaic tile and light hardwood floors.
Inspiration for a large country master bathroom in London with a vessel sink, open cabinets, light wood cabinets, wood benchtops, a freestanding tub, blue tile, mosaic tile and light hardwood floors.
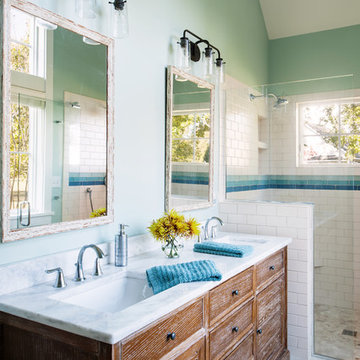
The master bath features a flush-entry shower with frameless glass and a James Martin vanity. Photography by Ansel Olsen.
This is an example of a large beach style master bathroom in Other with louvered cabinets, dark wood cabinets, a corner shower, blue tile, white tile, subway tile, green walls, light hardwood floors, an undermount sink, marble benchtops, brown floor, a hinged shower door and white benchtops.
This is an example of a large beach style master bathroom in Other with louvered cabinets, dark wood cabinets, a corner shower, blue tile, white tile, subway tile, green walls, light hardwood floors, an undermount sink, marble benchtops, brown floor, a hinged shower door and white benchtops.
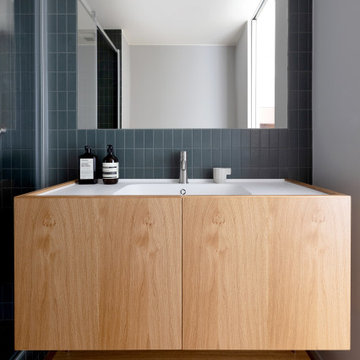
Vista del bagno. Mobile lavabo su misura in essenza rovere e top e lavabo in corian Dupont. La rubinetteria Alpi e le piastrelle
Design ideas for a large contemporary 3/4 bathroom in Milan with beaded inset cabinets, light wood cabinets, blue tile, mosaic tile, white walls, light hardwood floors, an integrated sink, a sliding shower screen and white benchtops.
Design ideas for a large contemporary 3/4 bathroom in Milan with beaded inset cabinets, light wood cabinets, blue tile, mosaic tile, white walls, light hardwood floors, an integrated sink, a sliding shower screen and white benchtops.
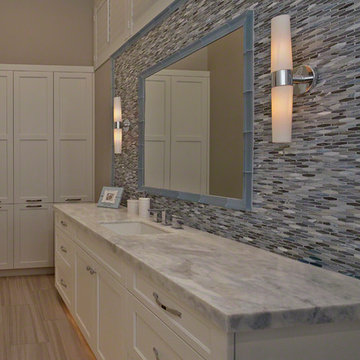
RANDY SMITH
Design ideas for a mid-sized contemporary master bathroom in Miami with recessed-panel cabinets, white cabinets, blue tile, matchstick tile, beige walls, light hardwood floors, an undermount sink and marble benchtops.
Design ideas for a mid-sized contemporary master bathroom in Miami with recessed-panel cabinets, white cabinets, blue tile, matchstick tile, beige walls, light hardwood floors, an undermount sink and marble benchtops.
Bathroom Design Ideas with Blue Tile and Light Hardwood Floors
6