Bathroom Design Ideas with Blue Tile and Marble Floors
Refine by:
Budget
Sort by:Popular Today
301 - 320 of 1,506 photos
Item 1 of 3
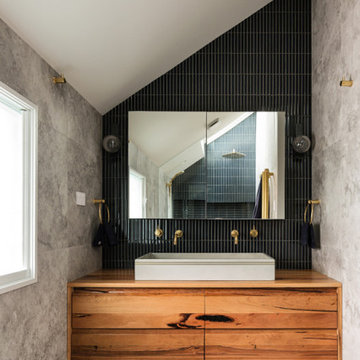
Woods & Warner worked closely with Clare Carter Contemporary Architecture to bring this beloved family home to life.
Extensive renovations with customised finishes, second storey, updated floorpan & progressive design intent truly reflects the clients initial brief. Industrial & contemporary influences are injected widely into the home without being over executed. There is strong emphasis on natural materials of marble & timber however they are contrasted perfectly with the grunt of brass, steel and concrete – the stunning combination to direct a comfortable & extraordinary entertaining family home.
Furniture, soft furnishings & artwork were weaved into the scheme to create zones & spaces that ensured they felt inviting & tactile. This home is a true example of how the postive synergy between client, architect, builder & designer ensures a house is turned into a bespoke & timeless home.
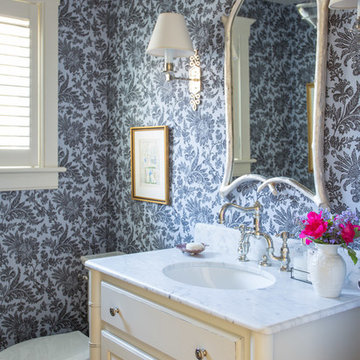
Published in the NORTHSHORE HOME MAGAZINE Fall 2015 issue, this home was dubbed 'Manchester Marvel'.
Before its renovation, the home consisted of a street front cottage built in the 1820’s, with a wing added onto the back at a later point. The home owners required a family friendly space to accommodate a large extended family, but they also wished to retain the original character of the home.
The design solution was to turn the rectangular footprint into an L shape. The kitchen and the formal entertaining rooms run along the vertical wing of the home. Within the central hub of the home is a large family room that opens to the kitchen and the back of the patio. Located in the horizontal plane are the solarium, mudroom and garage.
Client Quote
"He (John Olson of OLSON LEWIS + Architects) did an amazing job. He asked us about our goals and actually walked through our former house with us to see what we did and did not like about it. He also worked really hard to give us the same level of detail we had in our last home."
“Manchester Marvel” clients.
Photo Credits:
Eric Roth
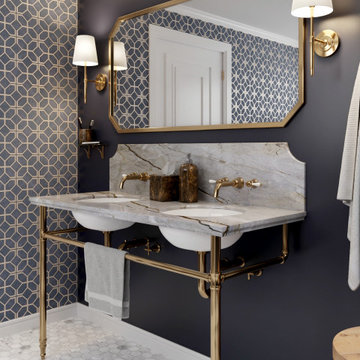
Transitional style bathroom renovation with navy blue shower tiles, hexagon marble floor tiles, brass and marble double sink vanity and gold with navy blue wall paper
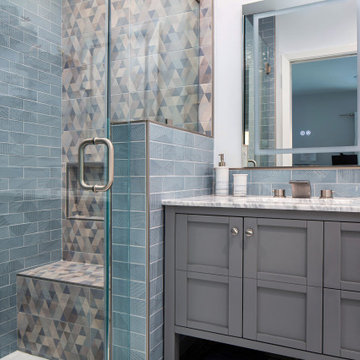
Creation of a new master bathroom, kids’ bathroom, toilet room and a WIC from a mid. size bathroom was a challenge but the results were amazing.
The new kids’ bathroom was given a good size to work with. 5.5’ by 9’.
Allowing us to have a good size shower with a bench, 3’ vanity and comfortable space for the toilet to be placed.
The bathroom floor is made of white Thasos marble for a neutral look since the wall tiles were so unique in color and design.
The main walls of the bathroom are made from blue subway tiles with diagonal lines pattern while the main wall is made of large 24”x6” tile with diamond/triangle shapes in different warm and cool colors.
Notice the unique shampoo niche in the bench area, it continues into the pony wall as well without any interruptions thus creating a long L-shaped space for all the bath items to remain hidden.
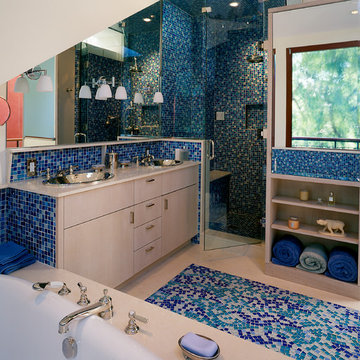
Photo taken by Peter Vanderwarker. The bathrooms in our homes are serene respites from busy lives. Exquisite cabinets and plumbing hardware complement the subtle stone and tile palette.
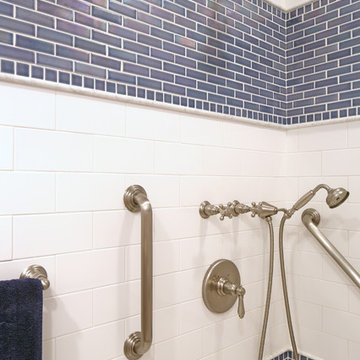
Susan Fisher Photo
Inspiration for a mid-sized transitional 3/4 bathroom in New York with a curbless shower, a two-piece toilet, blue tile, ceramic tile, white walls, marble floors, a pedestal sink and an open shower.
Inspiration for a mid-sized transitional 3/4 bathroom in New York with a curbless shower, a two-piece toilet, blue tile, ceramic tile, white walls, marble floors, a pedestal sink and an open shower.
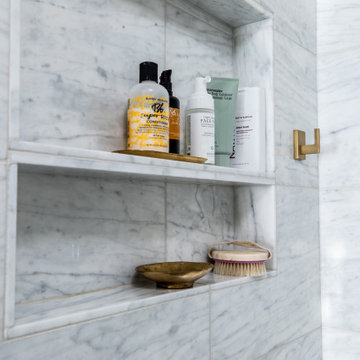
Large contemporary master bathroom in Calgary with flat-panel cabinets, light wood cabinets, a freestanding tub, a curbless shower, a wall-mount toilet, blue tile, ceramic tile, white walls, marble floors, an undermount sink, engineered quartz benchtops, blue floor, an open shower, a niche, a single vanity and a freestanding vanity.
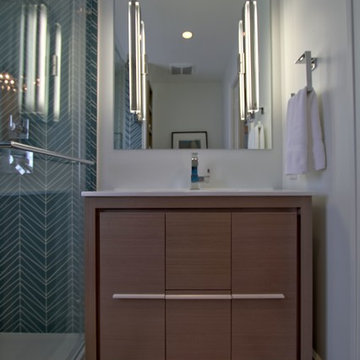
The furniture vanity, with mirror mounted sconces. The faucet is the Brizo Vero collection. Design by Ashley Fruits. Photo by Christopher Wright, CR.
Photo of a small transitional master bathroom in Indianapolis with furniture-like cabinets, grey cabinets, an alcove shower, a two-piece toilet, blue tile, glass tile, white walls, marble floors, an integrated sink, white floor and a sliding shower screen.
Photo of a small transitional master bathroom in Indianapolis with furniture-like cabinets, grey cabinets, an alcove shower, a two-piece toilet, blue tile, glass tile, white walls, marble floors, an integrated sink, white floor and a sliding shower screen.
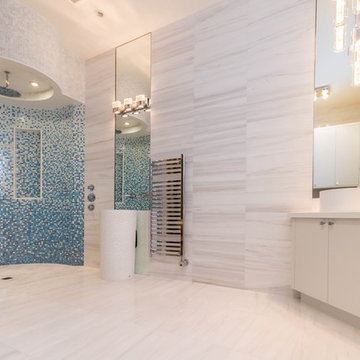
Design ideas for an expansive transitional master bathroom in Toronto with blue tile, white tile, mosaic tile, beige walls, marble floors, a pedestal sink, beige floor, an open shower, flat-panel cabinets, white cabinets, an open shower and white benchtops.
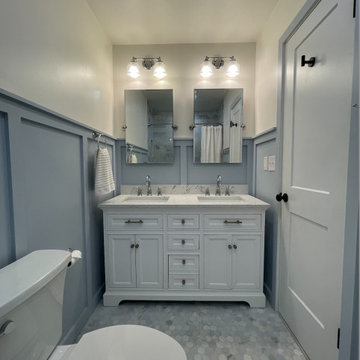
Marble tile throughout, rich trim work and smart storage helped transform this kid's bathroom into a stylish and functional space.
Mid-sized contemporary kids bathroom in DC Metro with shaker cabinets, white cabinets, an alcove tub, a shower/bathtub combo, a two-piece toilet, blue tile, marble, blue walls, marble floors, an undermount sink, marble benchtops, blue floor, a shower curtain, white benchtops, a niche, a double vanity, a freestanding vanity and decorative wall panelling.
Mid-sized contemporary kids bathroom in DC Metro with shaker cabinets, white cabinets, an alcove tub, a shower/bathtub combo, a two-piece toilet, blue tile, marble, blue walls, marble floors, an undermount sink, marble benchtops, blue floor, a shower curtain, white benchtops, a niche, a double vanity, a freestanding vanity and decorative wall panelling.
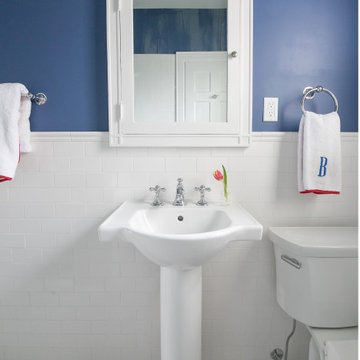
Blue & marble kids bathroom with traditional tile wainscoting and basketweave floors. Chrome fixtures to keep a timeless, clean look with white Carrara stone parts!
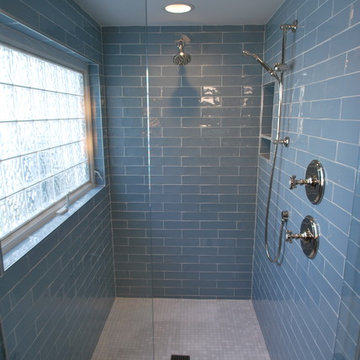
Blue and white bathroom renovation by Michael Molesky Interior Design in Rehoboth Beach, Delaware. Light blue shower wall subway tile.
Mid-sized transitional master bathroom in DC Metro with blue tile, ceramic tile, blue walls, marble floors, an undermount sink, engineered quartz benchtops, white floor and grey benchtops.
Mid-sized transitional master bathroom in DC Metro with blue tile, ceramic tile, blue walls, marble floors, an undermount sink, engineered quartz benchtops, white floor and grey benchtops.
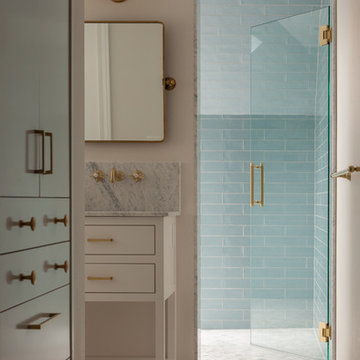
Greg Kozawa Photography
This is an example of a mid-sized transitional master bathroom in Portland with furniture-like cabinets, white cabinets, a double shower, a two-piece toilet, blue tile, subway tile, white walls, marble floors, an undermount sink, engineered quartz benchtops, white floor, a hinged shower door and white benchtops.
This is an example of a mid-sized transitional master bathroom in Portland with furniture-like cabinets, white cabinets, a double shower, a two-piece toilet, blue tile, subway tile, white walls, marble floors, an undermount sink, engineered quartz benchtops, white floor, a hinged shower door and white benchtops.
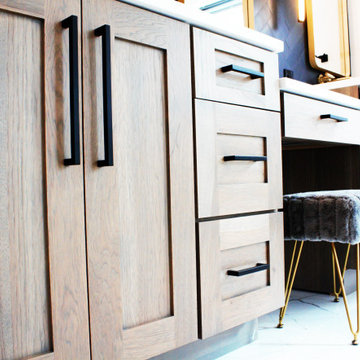
Main Line Kitchen Design designers are some of the most experienced and award winning kitchen designers in the Delaware Valley. We design with and sell 8 nationally distributed cabinet lines. Cabinet pricing is slightly less than at major home centers for semi-custom cabinet lines, and significantly less than traditional showrooms for custom cabinet lines.
After discussing your kitchen on the phone, first appointments always take place in your home, where we discuss and measure your kitchen. Subsequent appointments usually take place in one of our offices and selection centers where our customers consider and modify 3D kitchen designs on flat screen TV’s or via Zoom. We can also bring sample cabinet doors and finishes to your home and make design changes on our laptops in 20-20 CAD with you, in your own kitchen.
Call today! We can estimate your kitchen renovation from soup to nuts in a 15 minute phone call and you can find out why we get the best reviews on the internet. We look forward to working with you. As our company tag line says: “The world of kitchen design is changing…”
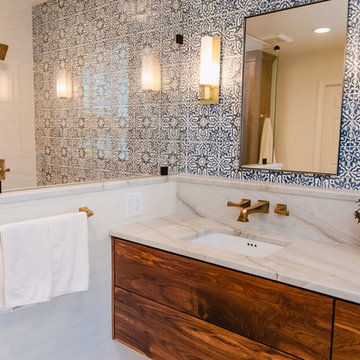
Large contemporary style custom master bathroom suite in American University Park in NW Washington DC designed with Amish built custom cabinets. Floating vanity cabinets with marble counter and vanity ledge. Gold faucet fixtures with wall mounted vanity faucets and a concrete tile accent wall, floor to ceiling. Large 2 person walk in shower with tiled linear drain and subway tile throughout. Marble tiled floors in herringbone pattern.
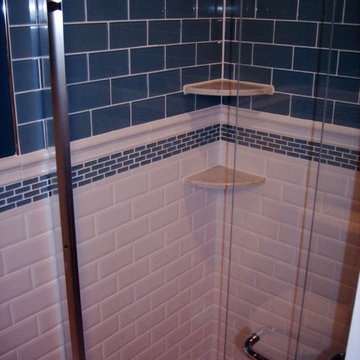
Brian Sporek
Design ideas for a small modern 3/4 bathroom in Philadelphia with an undermount sink, recessed-panel cabinets, black cabinets, granite benchtops, an alcove shower, a two-piece toilet, blue tile, glass tile, blue walls and marble floors.
Design ideas for a small modern 3/4 bathroom in Philadelphia with an undermount sink, recessed-panel cabinets, black cabinets, granite benchtops, an alcove shower, a two-piece toilet, blue tile, glass tile, blue walls and marble floors.
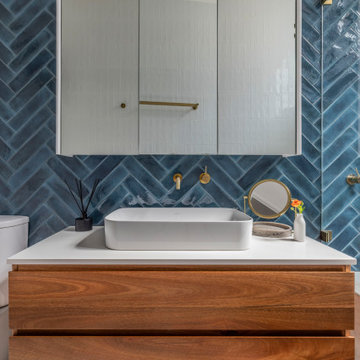
New bathroom and ensuite - We created luxurious yet natural feeling bathrooms. Blue translucent subways on one wall of each bathroom in a herringbone pattern lend some dynamism and limestone flooring and bath / wall add a timeless natural feel to the bathrooms. A further level of detail was developed by the use of stone niches, mitred stone corners, gold fixtures and custom curved shower screen glass and mirror cabinet.
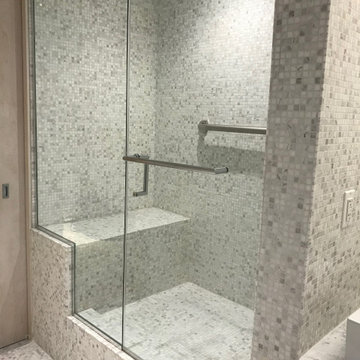
bench seat and safety grab bars are a stunning and practical addition to any home. The modern design of the bathroom provides a timeless aesthetic that is both beautiful and functional. The attention to detail is evident in every aspect of the renovation. From the wall alcove shower with a bench seat and safety grab bars to the sleek marble mosaic tile, every detail is carefully considered and executed with precision.
The marble mosaic tile adds a touch of elegance to the space, while the wall alcove shower with a bench seat and safety grab bars provides both beauty and practicality. The shower is designed with safety in mind, making it ideal for individuals with limited mobility or those who require additional support while bathing.
The use of high-quality materials throughout the renovation ensures that the bathroom will withstand the test of time. The marble mosaic tile is not only beautiful but also highly durable, while the safety grab bars are constructed from high-quality materials and designed to last.
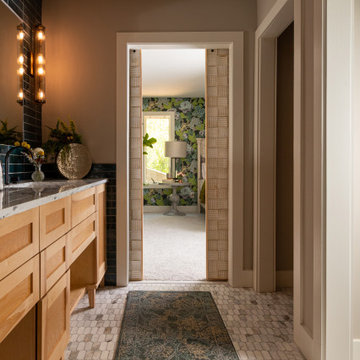
Photo of a transitional master bathroom in Kansas City with recessed-panel cabinets, light wood cabinets, an open shower, blue tile, porcelain tile, blue walls, marble floors, a drop-in sink, marble benchtops, multi-coloured floor, a hinged shower door, multi-coloured benchtops, a double vanity and a freestanding vanity.
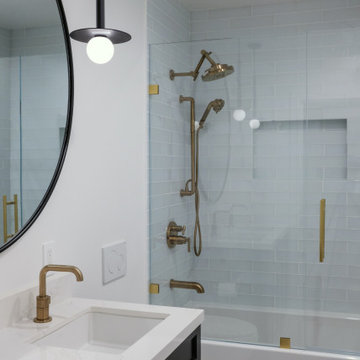
Interior Design: Noz Design
Photos: Sarah Owen
Inspiration for a bathroom in San Francisco with black cabinets, an alcove tub, a shower/bathtub combo, a wall-mount toilet, blue tile, glass tile, white walls, marble floors, an undermount sink, engineered quartz benchtops, grey floor, a hinged shower door, white benchtops, a niche and a double vanity.
Inspiration for a bathroom in San Francisco with black cabinets, an alcove tub, a shower/bathtub combo, a wall-mount toilet, blue tile, glass tile, white walls, marble floors, an undermount sink, engineered quartz benchtops, grey floor, a hinged shower door, white benchtops, a niche and a double vanity.
Bathroom Design Ideas with Blue Tile and Marble Floors
16